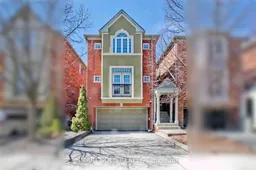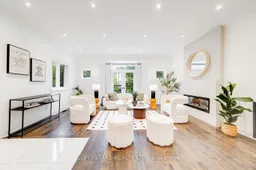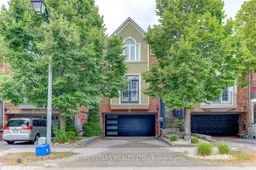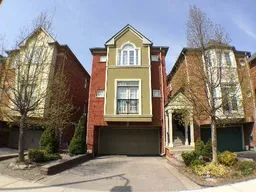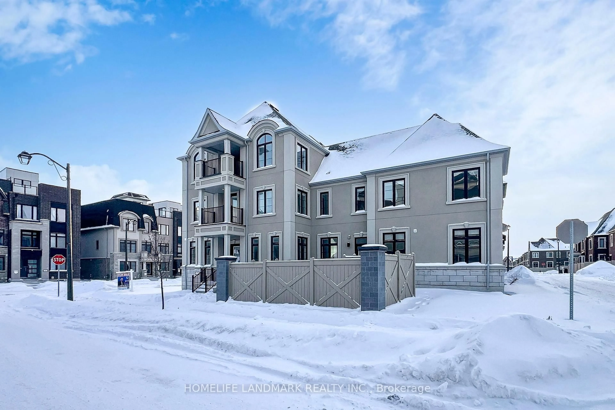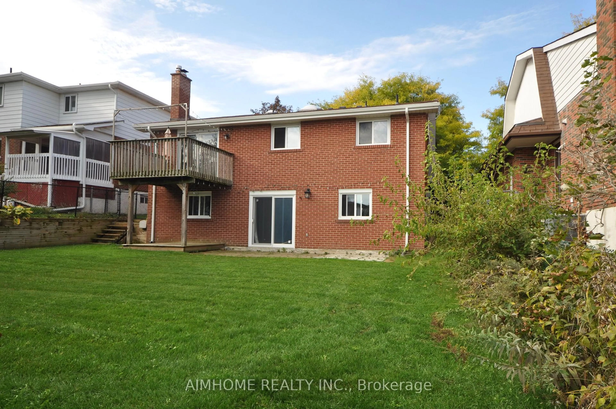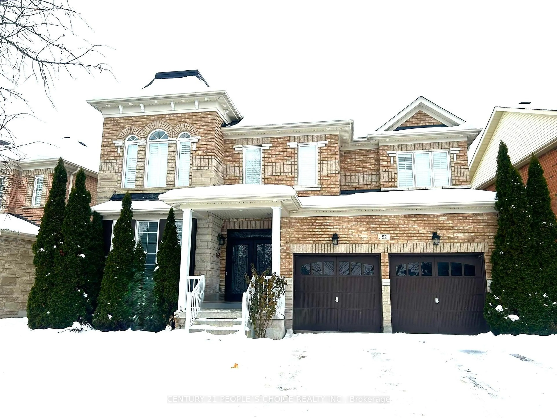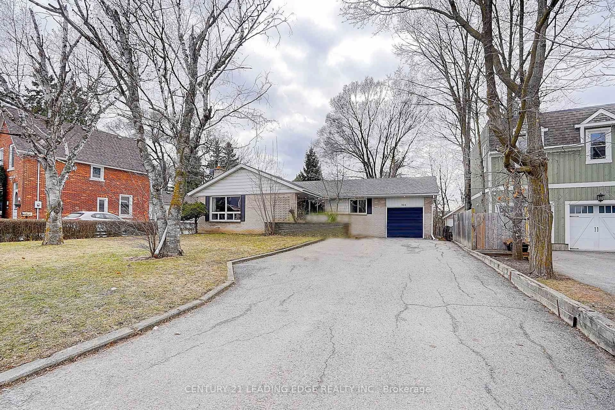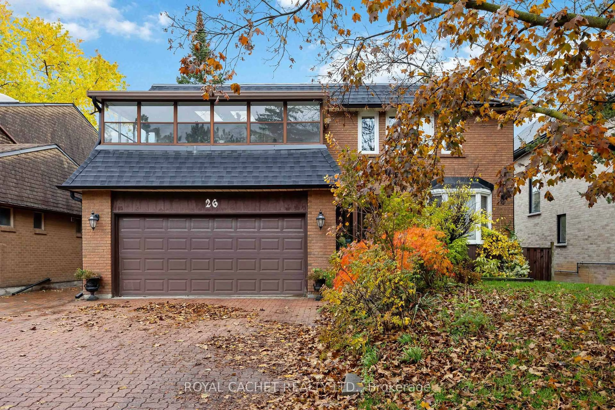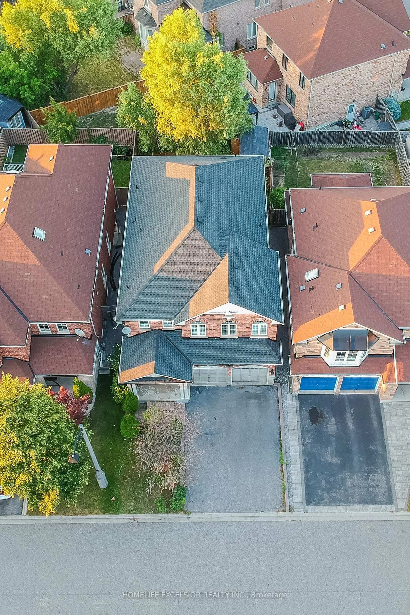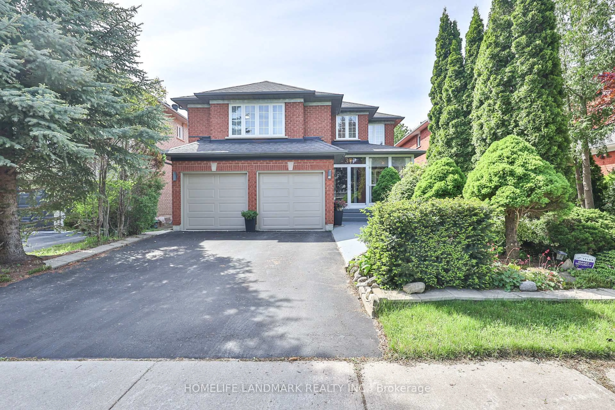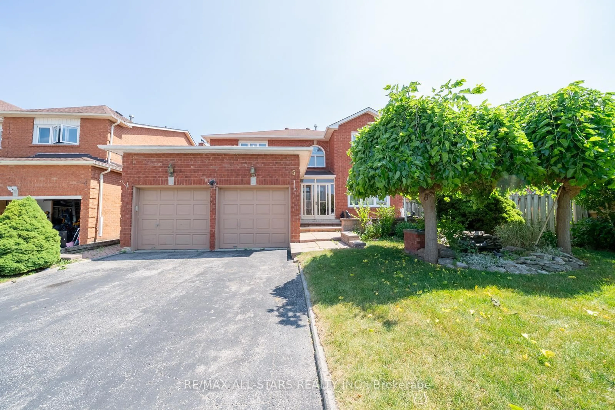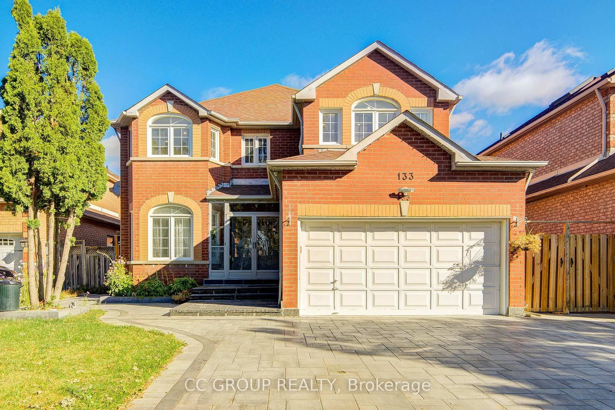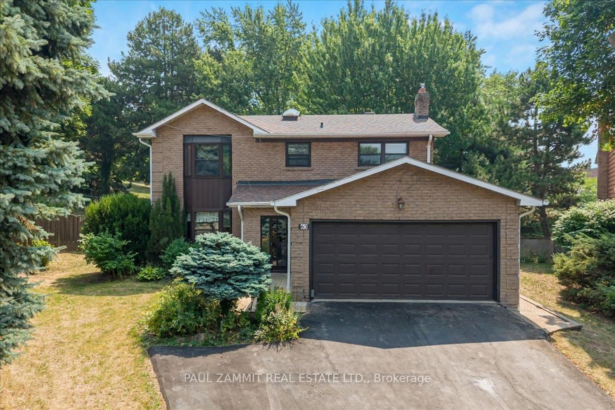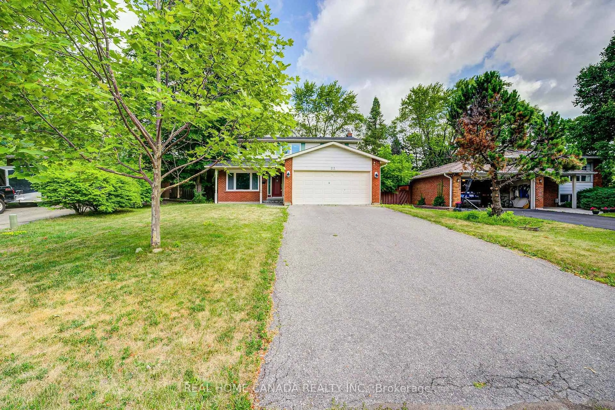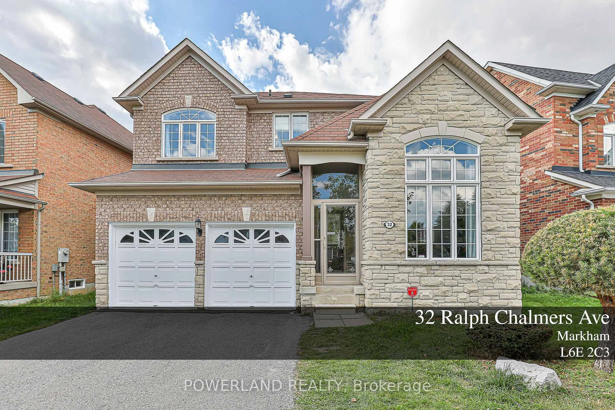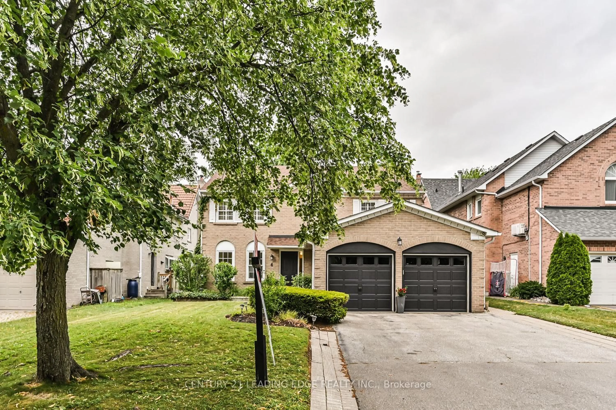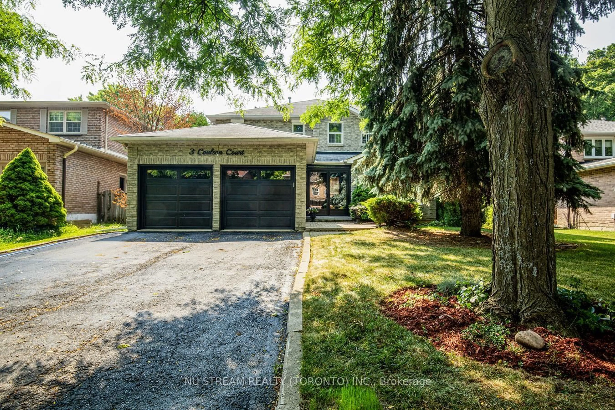Welcome To This Beautiful Detached Home Nestled On A Quiet Cul-De-Sac With A Rare Breathtaking Ravine Lot. This Bright And Spacious Residence Features A Functional Layout With A Finished Walkout Basement For Added Versatility And Comfort. The Upgraded Open-Concept Kitchen With Quartz Countertops And 9-Ft Ceilings On The Main Floor Is Enhanced By Modern LED Pot Lights, While The Flexible Open Space Can Serve As A Fourth Bedroom, Home Office, Or Guest Suite. The Master Bedroom Impresses With Over 10-Ft Ceilings And A Renovated 4-Pc Ensuite, Complemented By Updated Bathrooms On Both Main And Second Floors. The Basement Walks Out From The Side And Offers A Large Recreation Area That Can Easily Be Converted Into An In-Law Suite. Professionally Landscaped Front And Back Yards With Interlocking Stone Provide An Inviting Outdoor Living Space. Conveniently Located Near Restaurants, Plazas, Supermarkets, And Hwy 7/404/407. In The Highly Sought-After School District: Unionville High School, St. Augustine Catholic High School, And Buttonville Public School.
Inclusions: All Kitchen Appliances Including Fridge, Stove, Range Hood, Dishwasher, Washer & Dryer, All Electrical Light Fixtures, And All Window Coverings.
