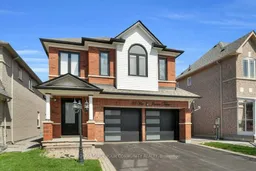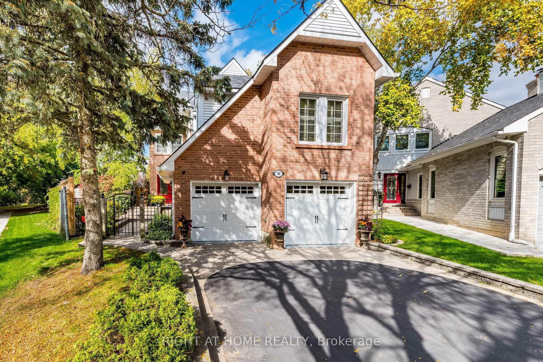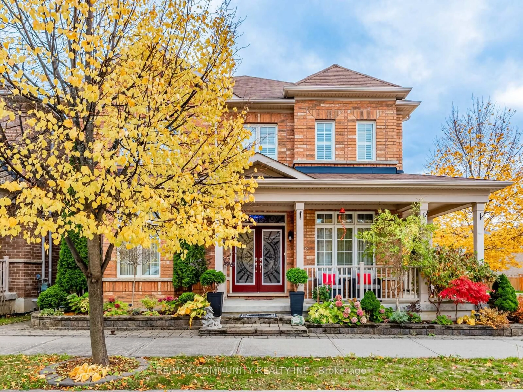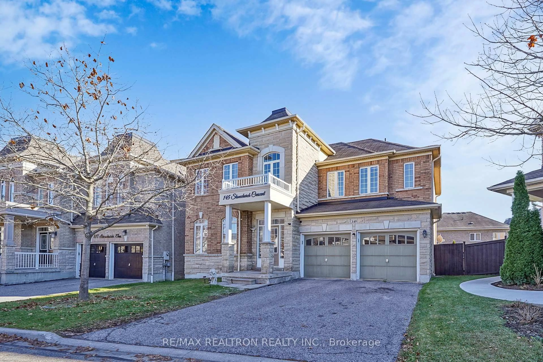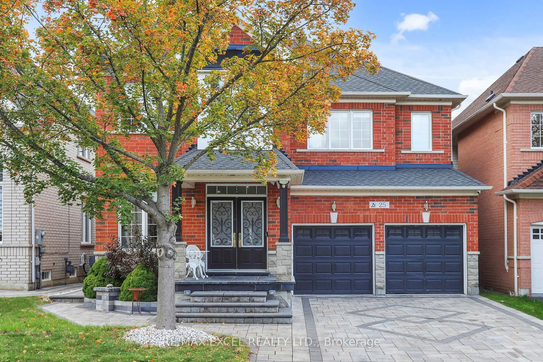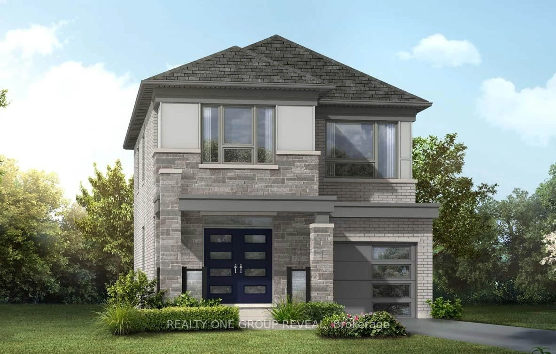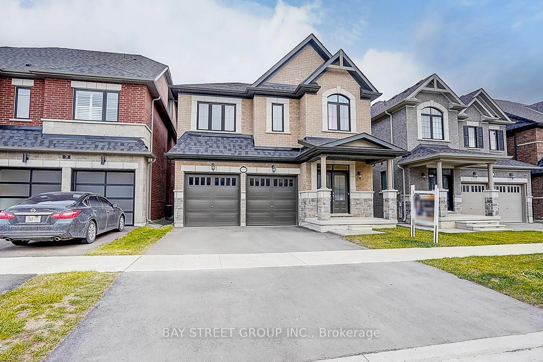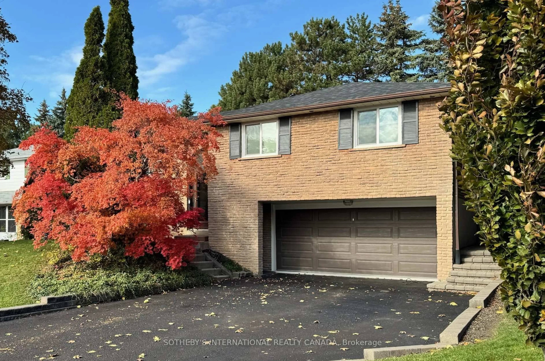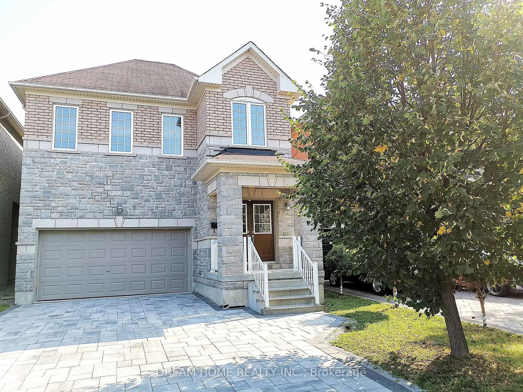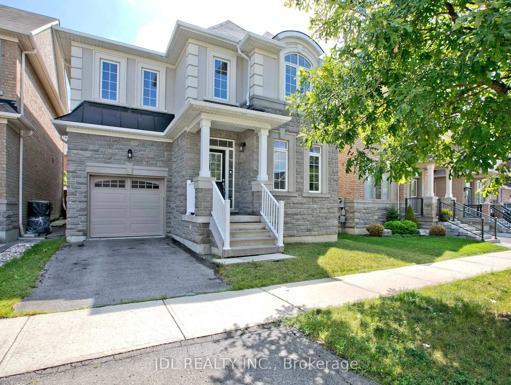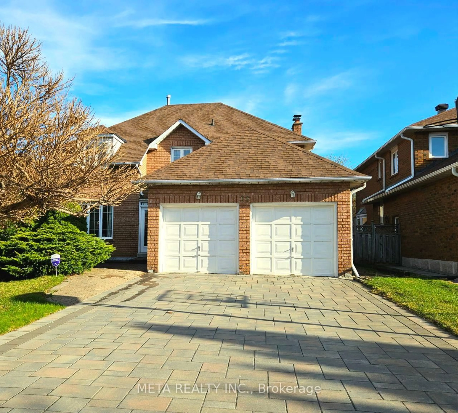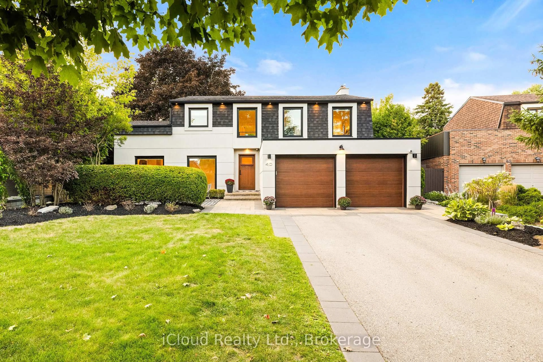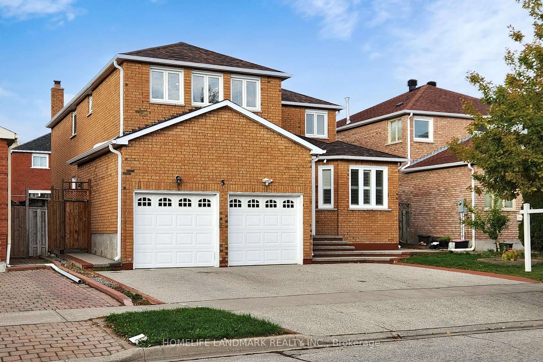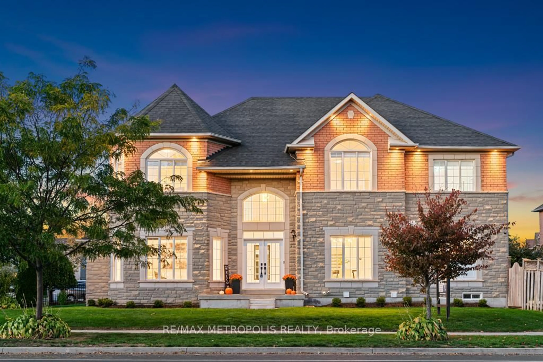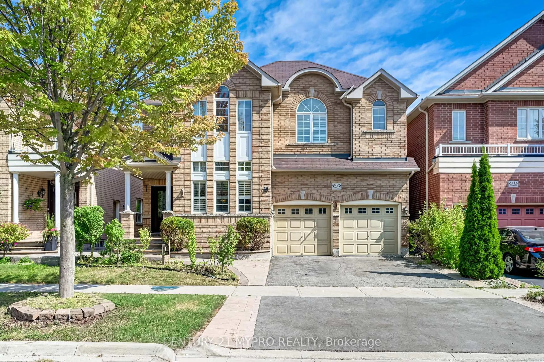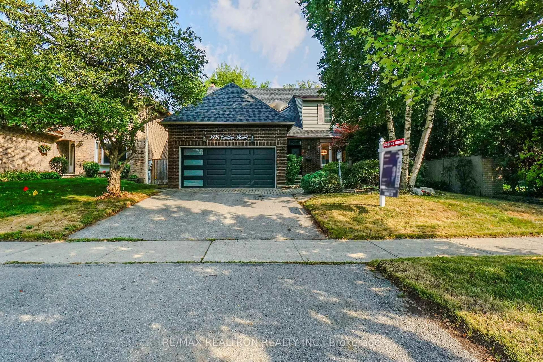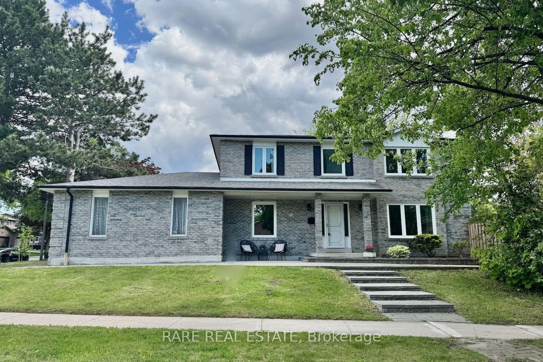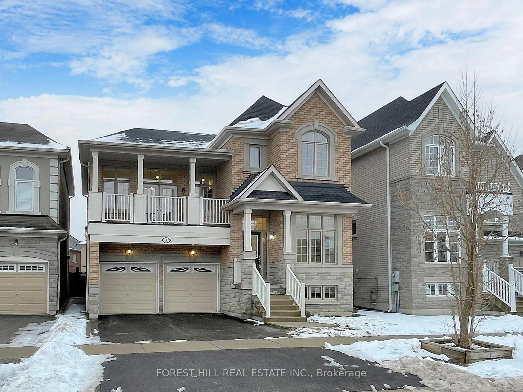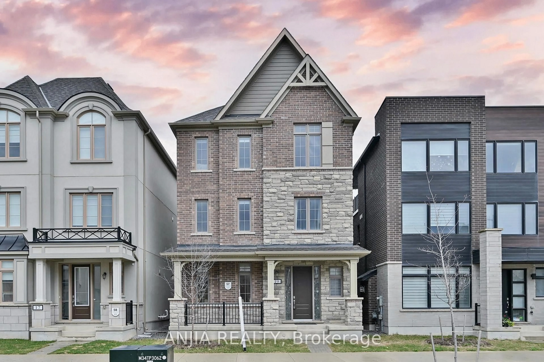***Step Into This Beautifully Upgraded Detached Home In The Highly Sought-After South Unionville Community*** Offering A Perfect Blend Of Elegance And Functionality, This Stunning Residence Features A Wealth Of Updates, Making It An Ideal Choice For Families Seeking Modern Convenience And Timeless Charm. From The Moment You Arrive, The Home's Curb Appeal Impresses With Its New Windows, Roof, Garage Doors, And Striking Front Door, All Thoughtfully Upgraded To Enhance Both Beauty And Energy Efficiency. Inside, Every Detail Has Been Carefully Considered. The Main Level Showcases Spacious, Light-Filled Living Areas That Flow Seamlessly, Creating A Warm And Inviting Atmosphere. The Second Floor Boasts Exquisite Bamboo Flooring, Adding A Touch Of Sophistication While Providing Durability And Easy Maintenance. Designed For Versatility, The Home Offers A Separate Entrance Leading To A Fully Finished Basement, Presenting A Fantastic Opportunity For An In-Law Suite Or Potential Rental Income. Whether You're Hosting Guests Or Seeking A Private Retreat, This Space Provides Endless Possibilities. Outdoor Enthusiasts Will Appreciate The Custom Stone Work That Enhances The Exterior, Adding A Refined Elegance To The Property. Nestled In A Prime Location, You`re Just Steps Away From Parks, Top-Rated Schools, And Easy Access To Highway 407, Making Commuting A Breeze. Don't Miss Your Chance To Own This Spectacular Home In South Unionville. A Perfect Balance Of Upgraded Modern Features And Unbeatable Location! Schedule Your Viewing Today And Experience The Charm And Convenience For Yourself.
Inclusions: All Existing Main Floor Appliances: Kenmore White Side-By-Side Refrigerator, Samsung Stainless Steel Gas Range, White Rangehood, Samsung Stainless Steel Built-In Dishwasher, Inglis White Washer and GE Profile White Dryer; Basement Appliances: White Jenn-Air Gas Stove, White Milano Range Hood, White Refrigerator, All Electrical Light Fixtures, All Window Coverings, Gas Fireplace, Electric Fireplace in Basement, Furnace, AC, Garage Door Opener and Remote, Security System, Cold Cellar.

