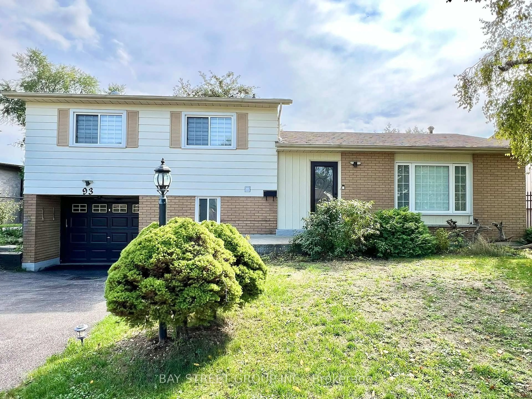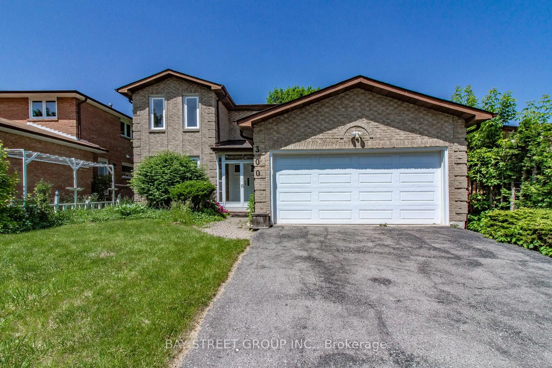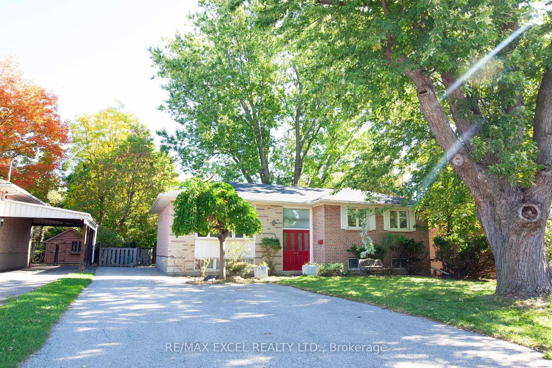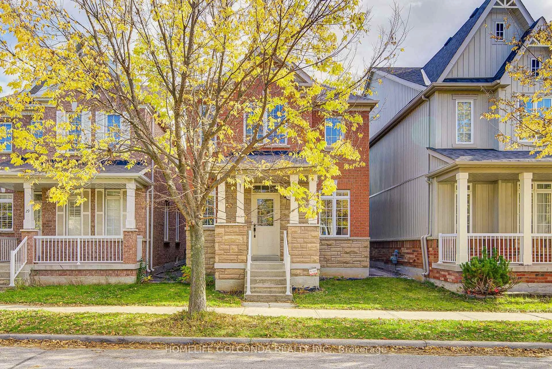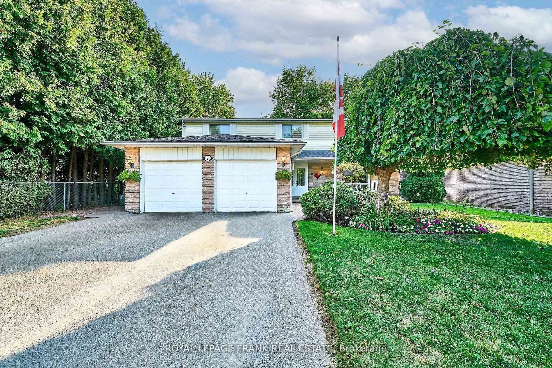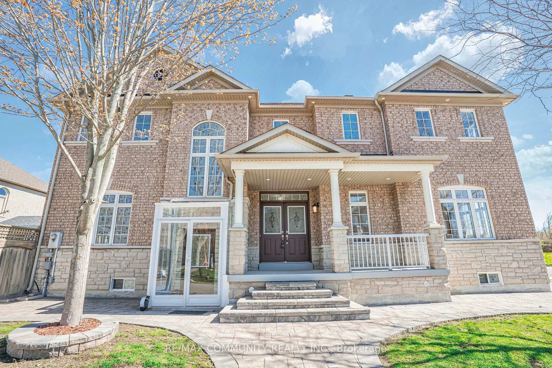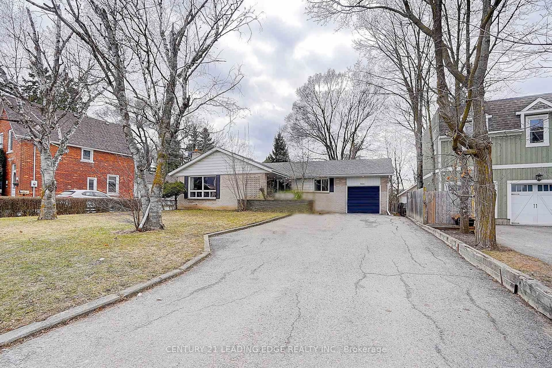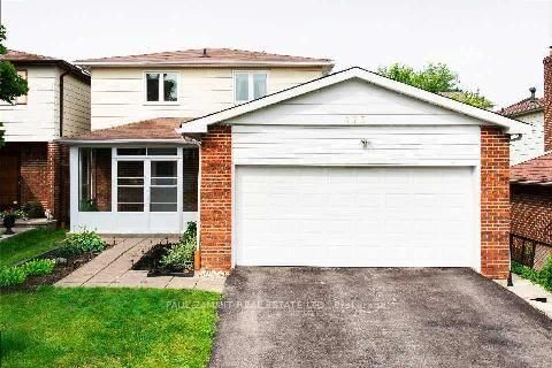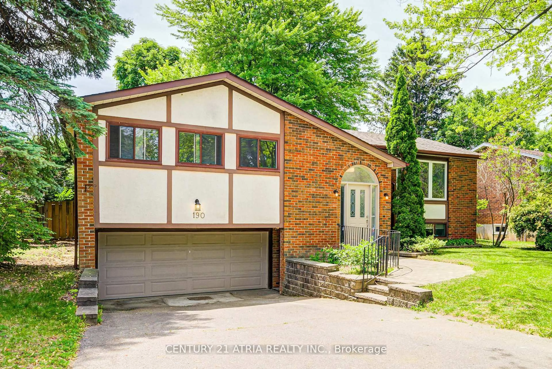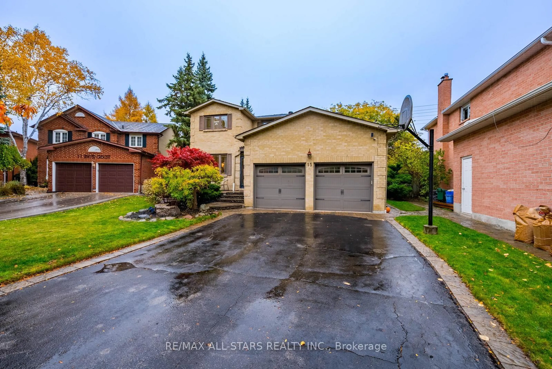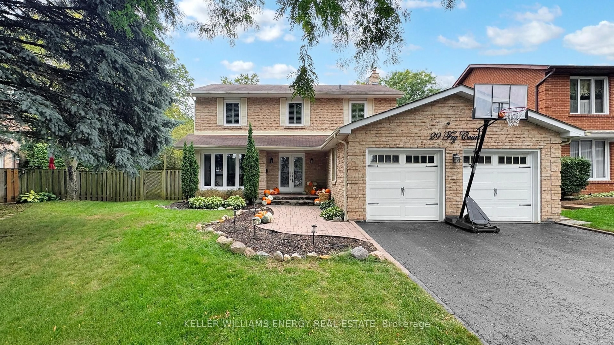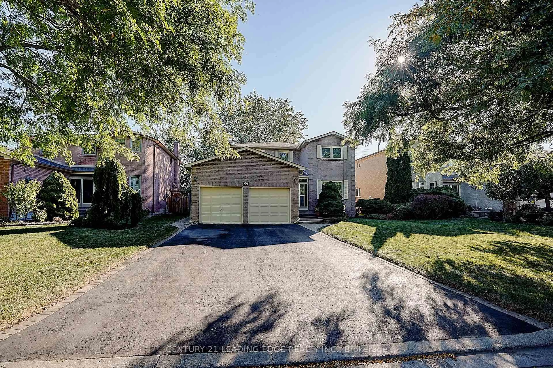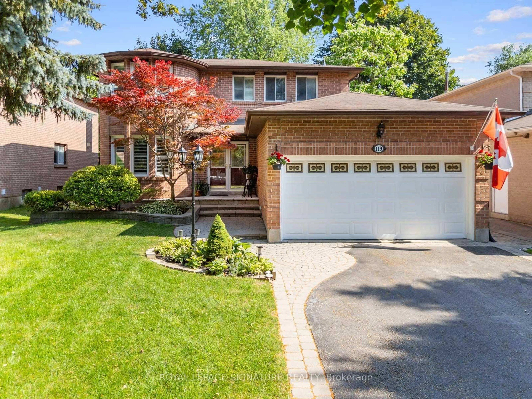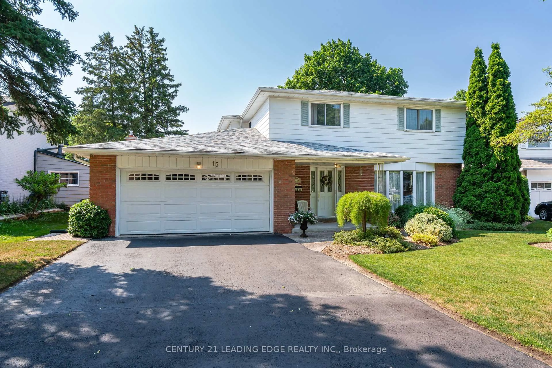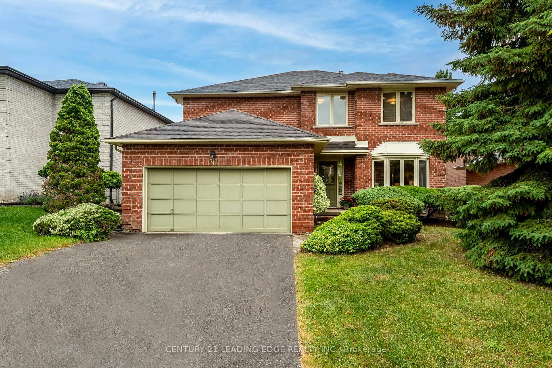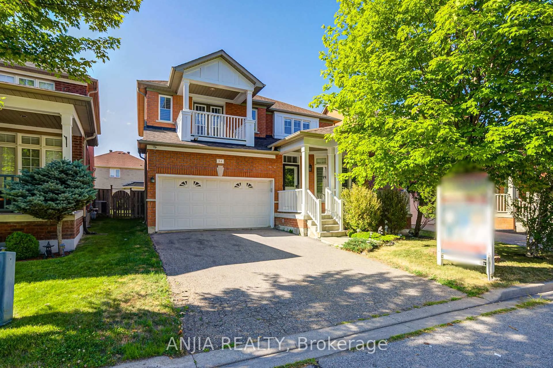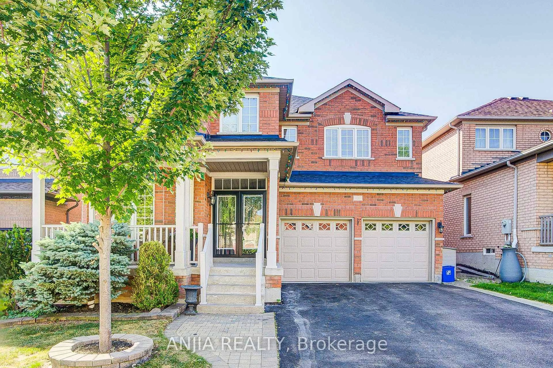Beautifully maintained 4-bedroom home offering 2,385 sqft on a picturesque, tree-lined street in the highly sought-after Markham Village. The open-concept living and dining area boasts newly installed vinyl flooring, fresh paint, and a large window overlooking the front yard, ideal for relaxing or entertaining. The cozy family room includes updated carpet, a charming brick fireplace (as-is), and a seamless walkout to a backyard patio perfect for indoor-outdoor living. The spacious eat-in kitchen is equipped with stainless steel appliances, granite countertops, pot lights, and ample cabinet space. Additional highlights include a convenient main floor laundry with storage and backyard access, a generously sized primary bedroom with built-in closet organizers and a 4-piece ensuite, plus three more spacious bedrooms upstairs alongside a linen closet and a 4-piece main bathroom. The expansive backyard offers plenty of play space, mature trees, flower beds, a large patio, and direct garage access. Ideally located within walking distance to top schools, parks, Markham Stouffville Hospital, and Historic Main Street Markham's shops and eateries, the home also provides easy access to GO Transit, Highway 407, and the Cornell Bus Terminal, ensuring effortless travel throughout the GTA.
Inclusions: All Electric Light Fixtures, Stainless Steel Fridge, Stainless Steel Stove, Stainless Steel Hood Fan, Stainless Steel Built-In Dishwasher, Washer, Dryer, Air Conditioner, Furnace, Hot Water Tank, Basement Freezer. *Fireplace in As-Is Condition
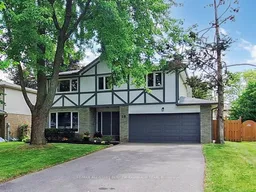 26
26

