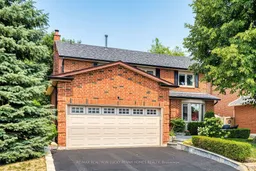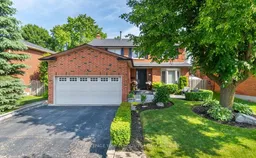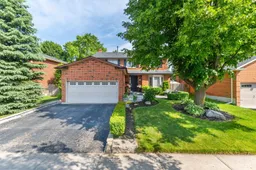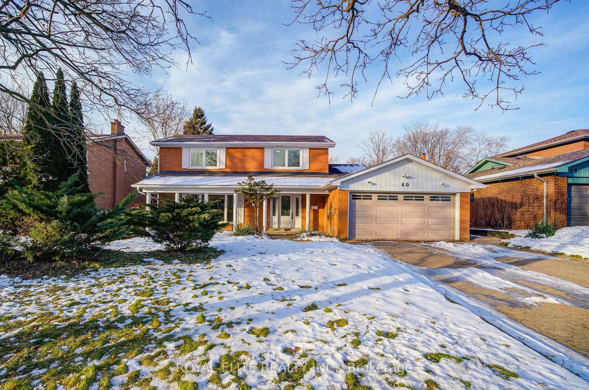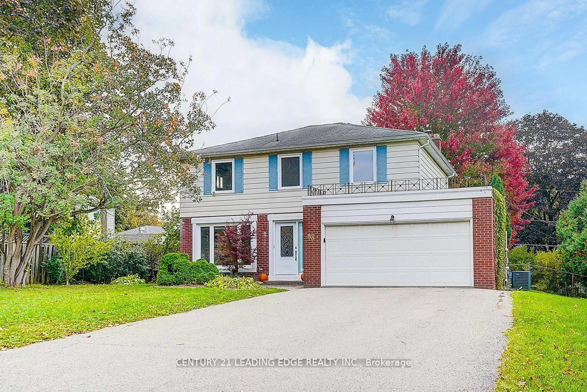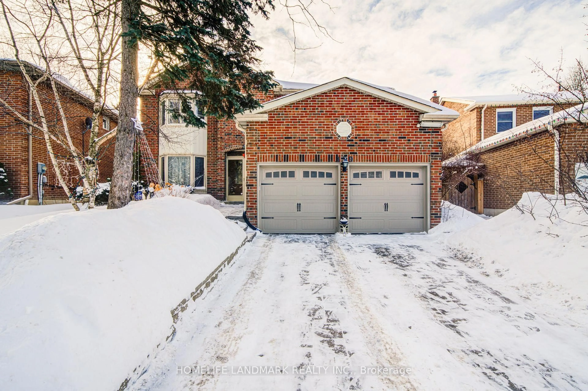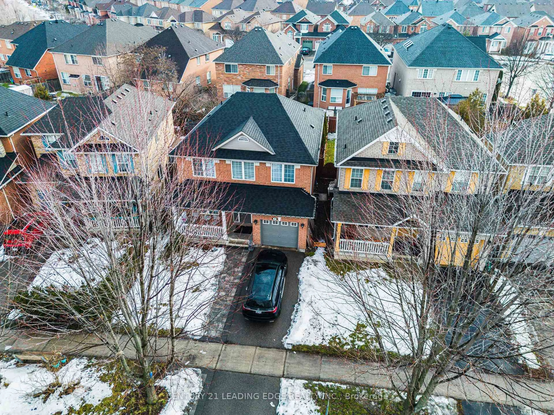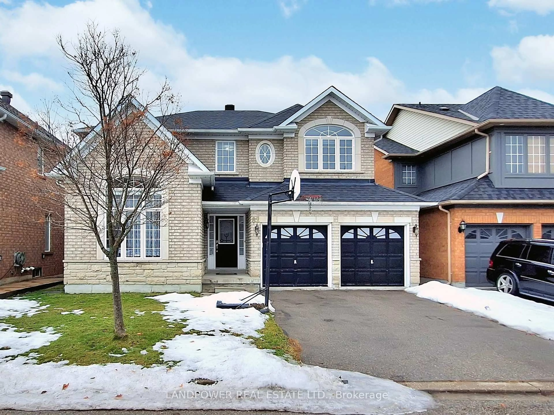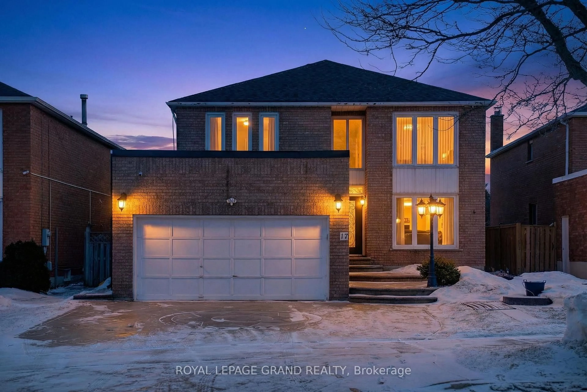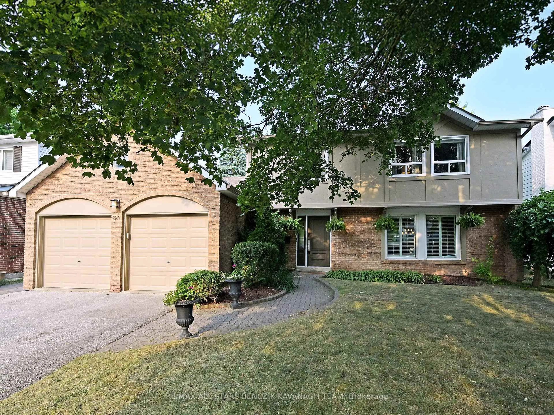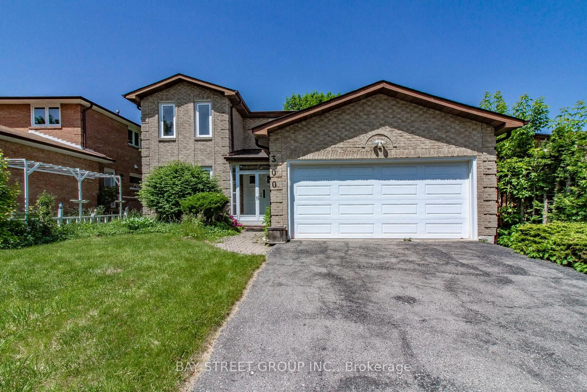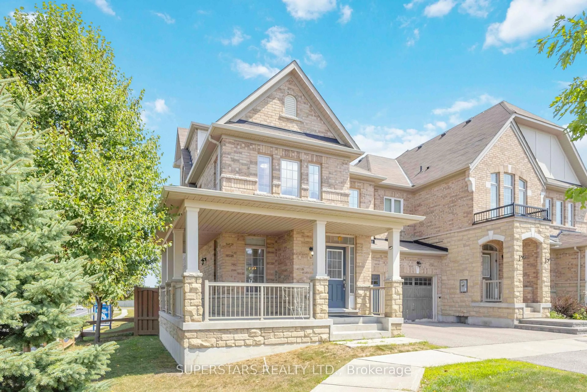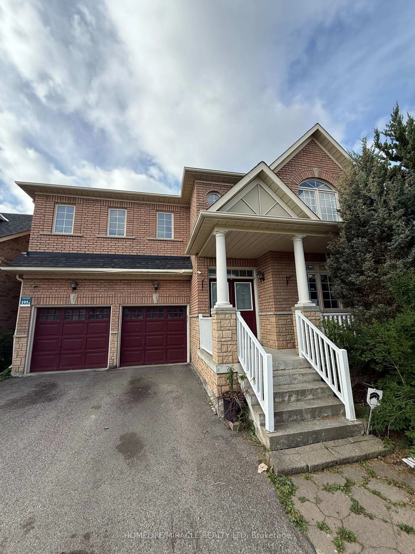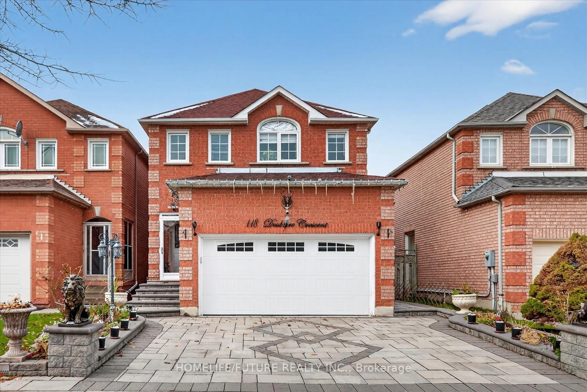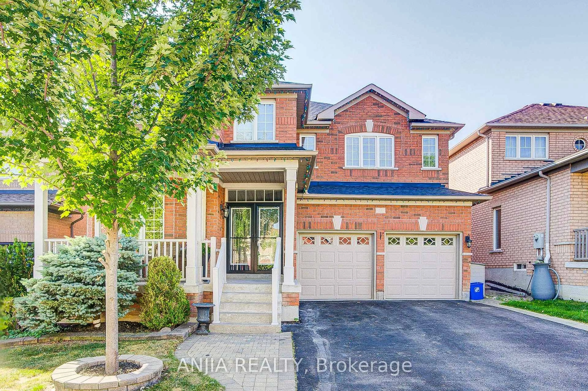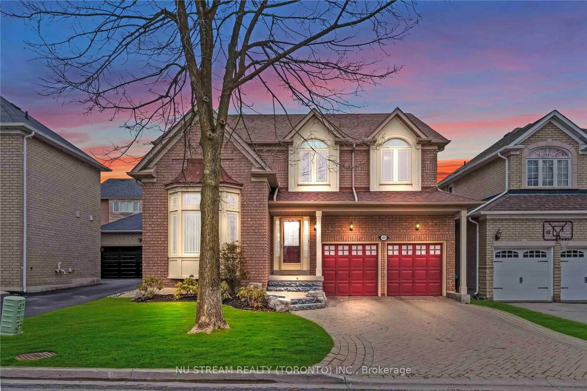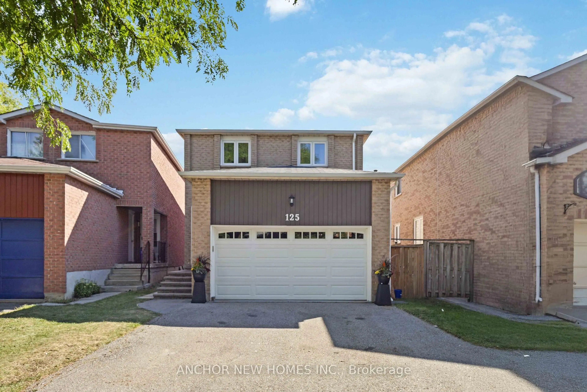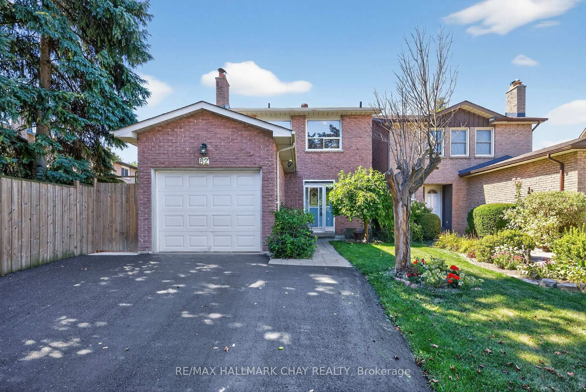Presenting 6 Larkin, a refined and updated home offering a harmonious blend of modern and function. The entire main floor has been fully updated to create a bright open-concept layout, ideal for both relaxed living and entertaining. The heart of the home is the expansive kitchen, featuring stainless steel appliances, granite countertops, pot lights, built-in speakers, and a spacious eat-in area. Seamlessly connected to the dining and living areas, the main floor also offers elegant touches such as crown moulding, a bay window, a cozy fireplace, and newly updated powder and laundry rooms. Upstairs, the home offers three well-appointed bedrooms. The primary suite includes a large walk-in closet and a private three-piece ensuite. Two additional bedrooms overlook the backyard and share a renovated four-piece bathroom, all with updated laminate flooring for easy maintenance and a clean modern look. The finished basement provides excellent versatility with a large recreation room, a second kitchen, and a three-piece bathroom, perfect for extended family, rental income, or additional living space. Outside, the home is enhanced by new exterior pot lights and a spacious, private backyard, offering the perfect setting for outdoor enjoyment. Situated in a family-friendly neighborhood with convenient access to parks, schools, and transit, 6 Larkin is a move-in ready residence that offers the perfect balance of style, functionality, and space for growing or multi-generational families.
Inclusions: Include: JennAir Fridge, Bosch dishwasher, AC & Furnace (2022), Steam Oven (Thermador), gas stove (Italian Bertazzoni), Sonos speakers inside & outside, washer and dryer, all ELF, front sprinkler system, LED pot lights (2024), window coverings, wine fridge as is, and 2 car garage can be converted back at buyer cost.
