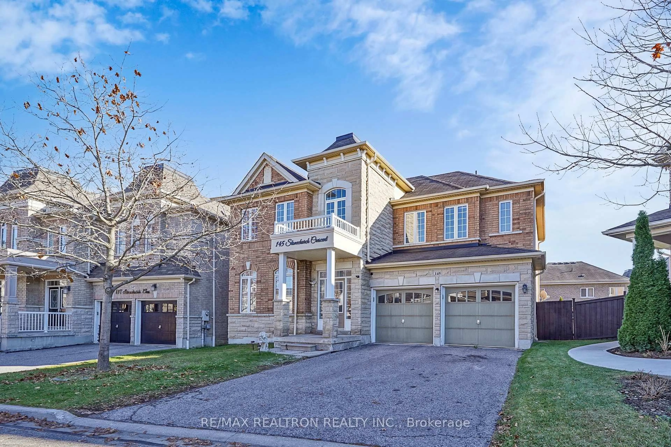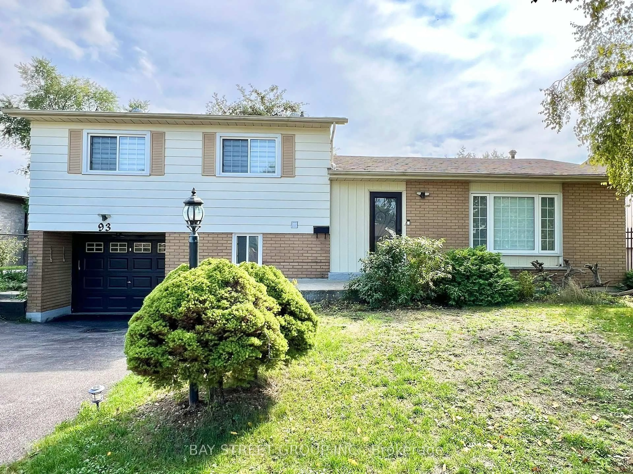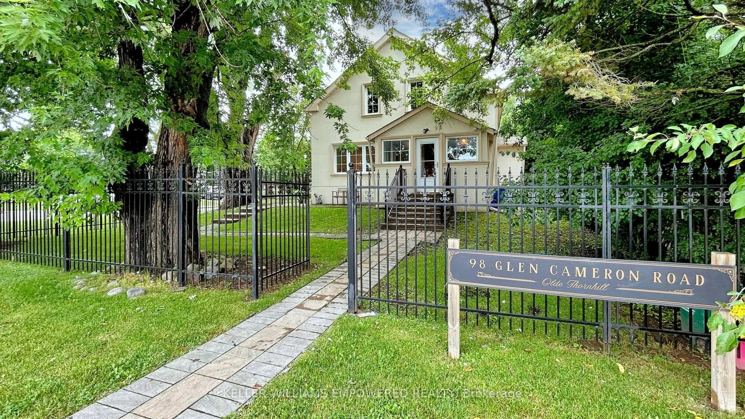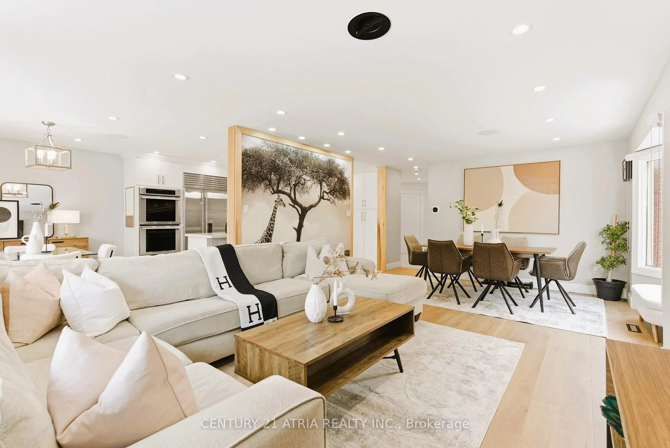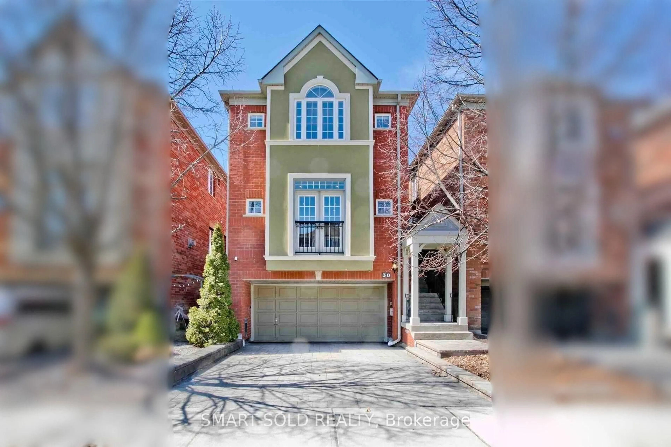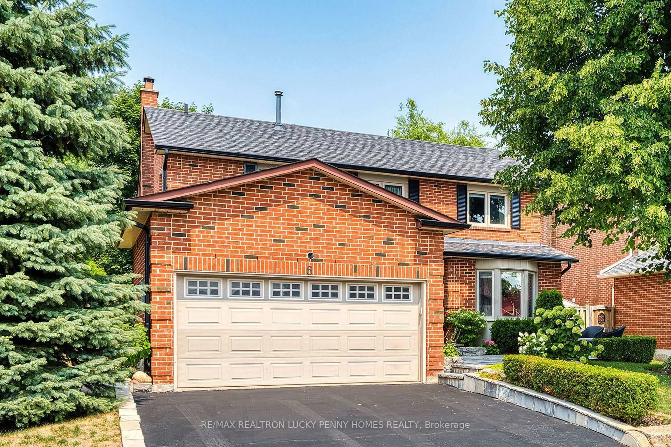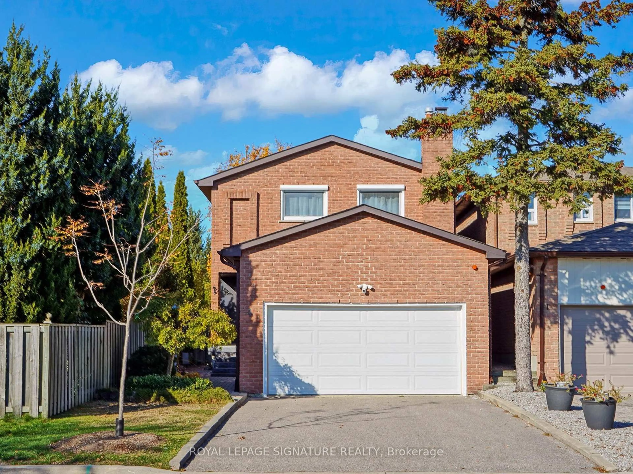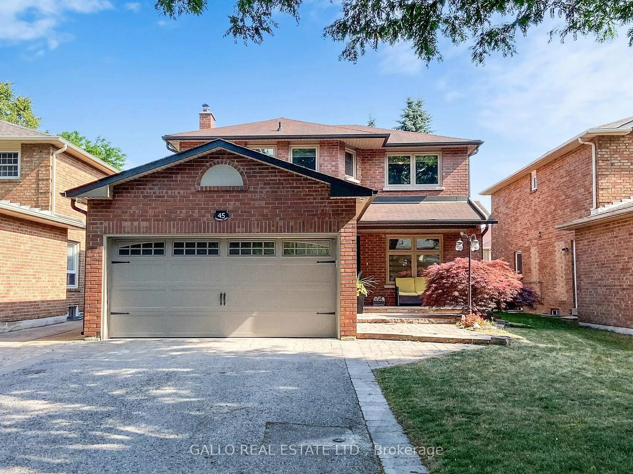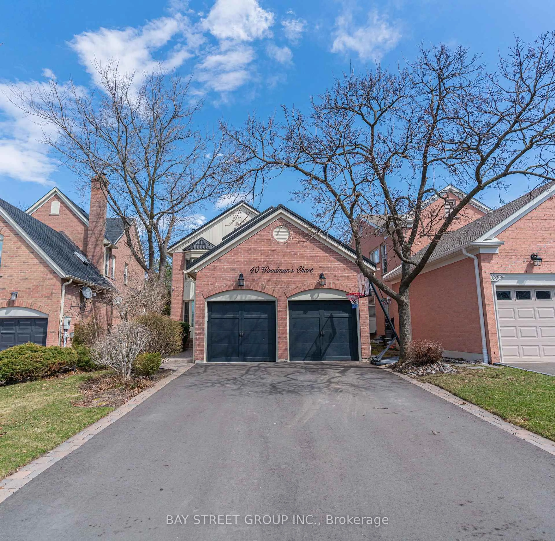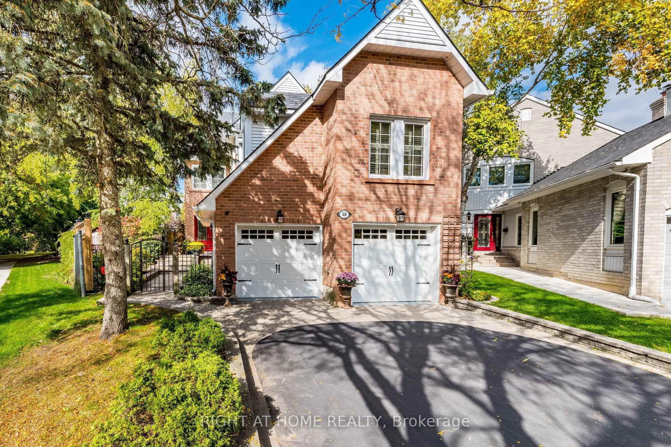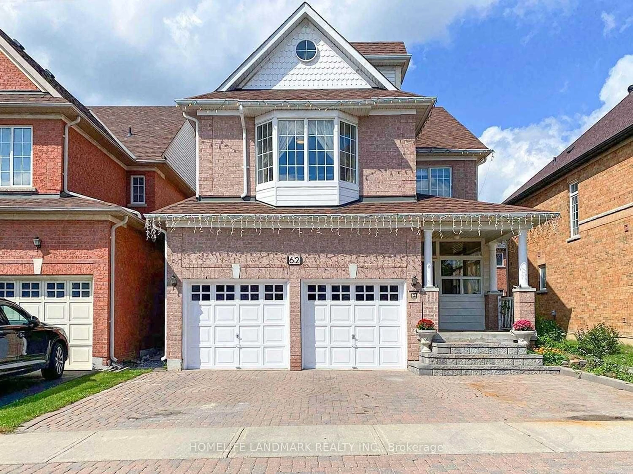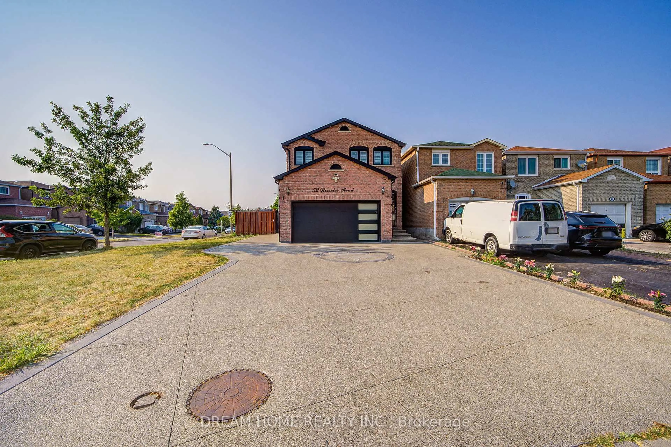4-Bedroom Detached Home in Raymerville | Rare Built-in Solarium with Updated Double Skylights (2018) | Top School Zone | Spacious Backyard | Over 3,300 Sq of Finished Living Space | Double Car Garage | Welcome to 69 Cairns Dr. a beautifully maintained 4-bedroom, 4-bathroom detached home in the highly desirable Raymerville community of Markham. Set on a premium 45x110 ft lot, this home offers over 3,300 sq. ft of finished living space ideal for growing families. Located within the top-ranking Markville Secondary School and Ramer Wood Elementary School zones, both schools are within walking distance eliminating the need for daily drop-offs or school buses. A true standout feature of this home is the rare builder-designed, legal built-in solarium - available only in select models. With updated double skylights flooding the space with natural light, this sun-drenched extension is perfect for year-round entertaining, family gatherings, or simply enjoying a bright and airy space every day. The main floor also features a large mudroom with direct garage access and a thoughtfully laid-out interior with separate living, dining, and family rooms perfect for both daily comfort and hosting guests. The eat-in kitchen walks out to a large, private backyard, offering endless potential for gardening, play, or creating your dream outdoor living area. Upstairs, the second level features hardwood flooring throughout and a spacious primary suite with his and hers closets and a private 3-piece ensuite. A full 3-piece bathroom serves the remaining three well-sized bedrooms. Rounding out the home is a fully finished basement with a full kitchen and 3-piece bathroom ideal for multi-generational living, in-law accommodations, or potential rental income. Additional highlights include a new roof (2025), updated windows, and prime location close to Markville Mall, GO Transit, Highway 7, 407 ETR, HWY 404, parks, walking trails, and Markham Stouffville Hospital.
Inclusions: Existing Fridge, Existing Stove, Existing Dishwasher, Existing Washer & Dryer, Existing Window Coverings & Electrical Light Fixtures.
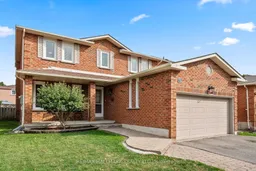 48
48

