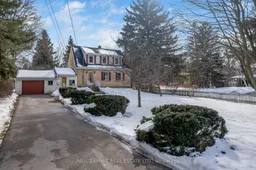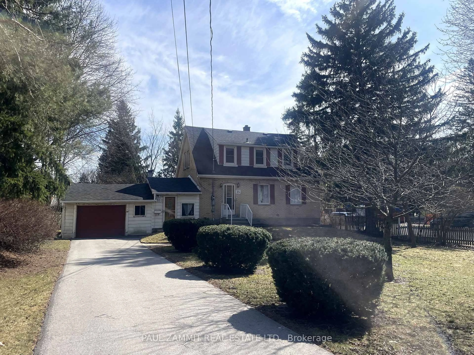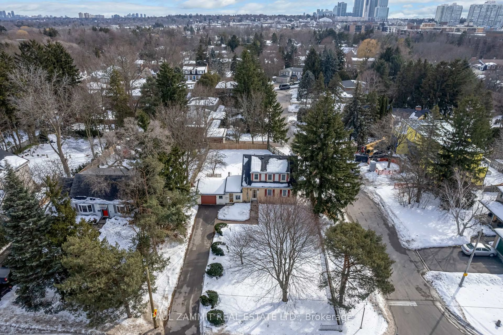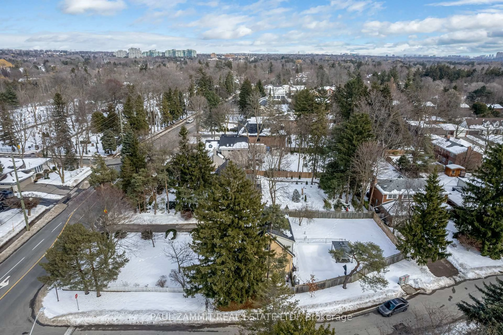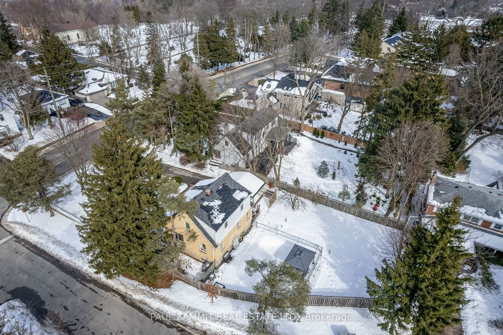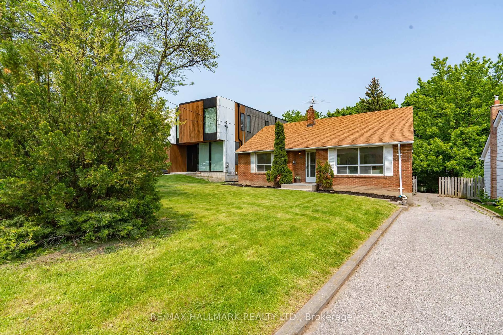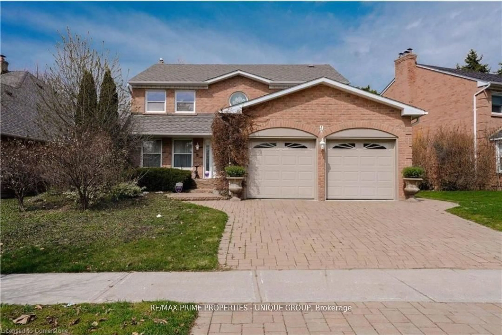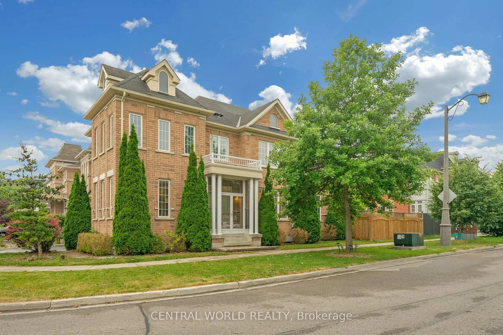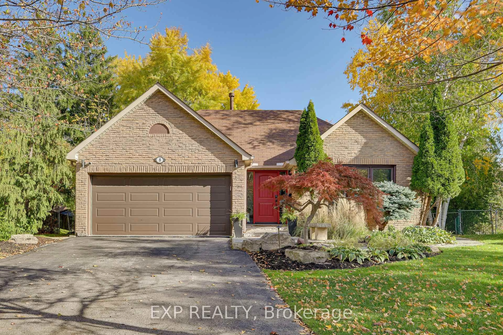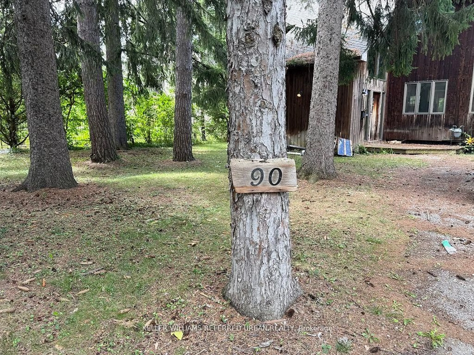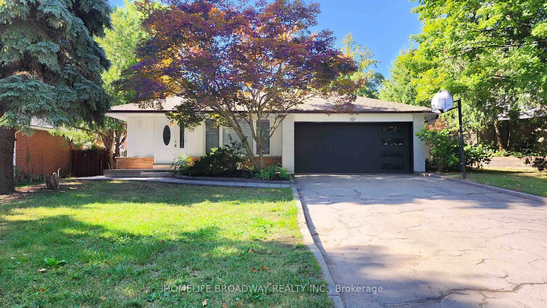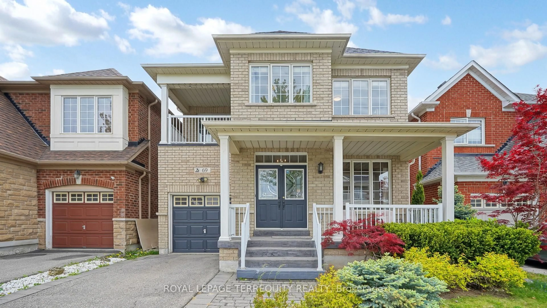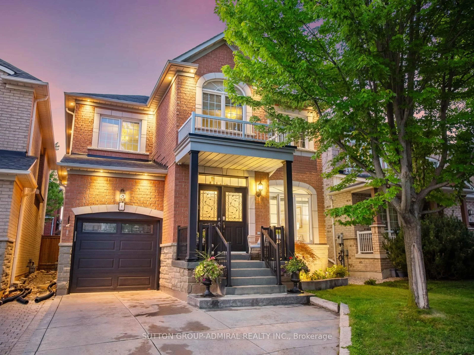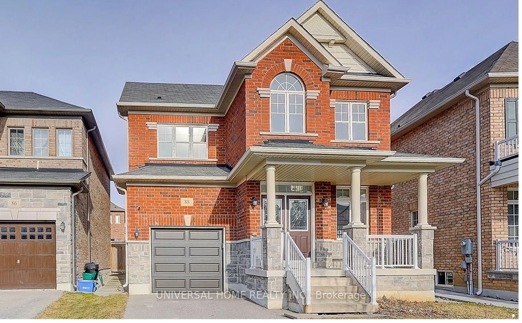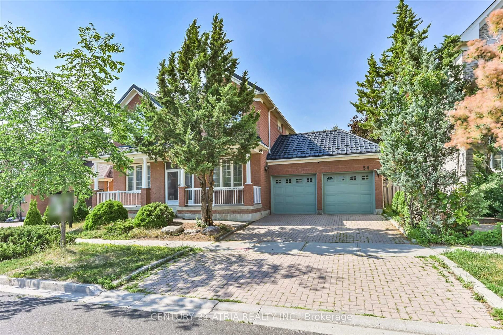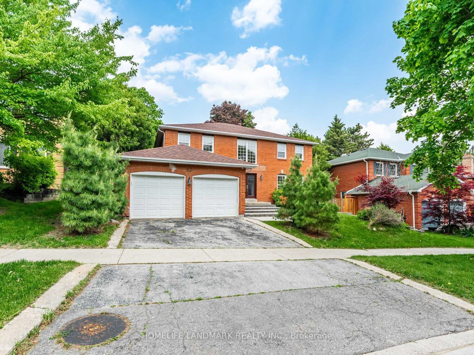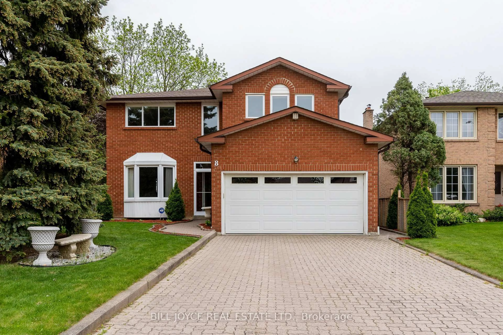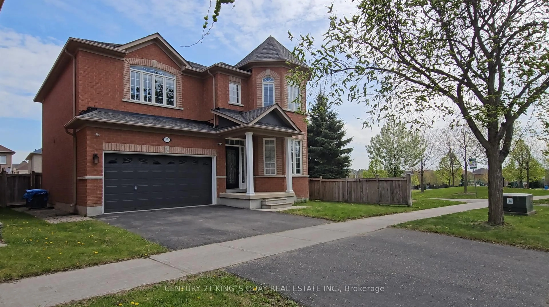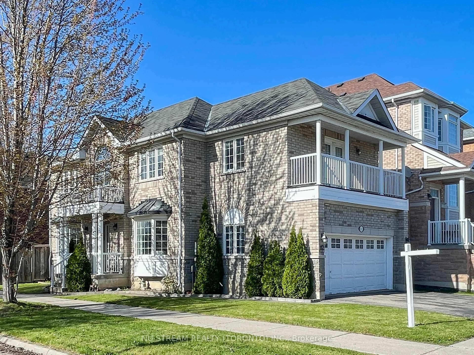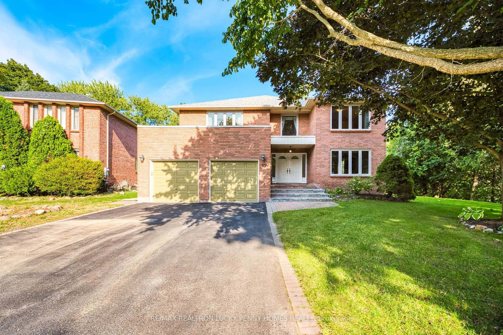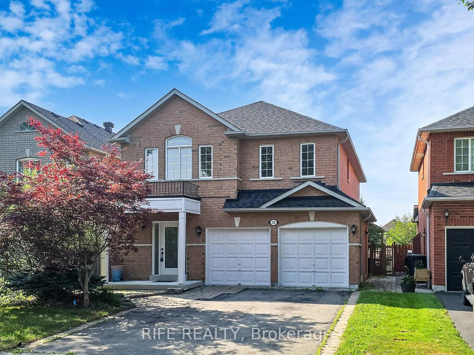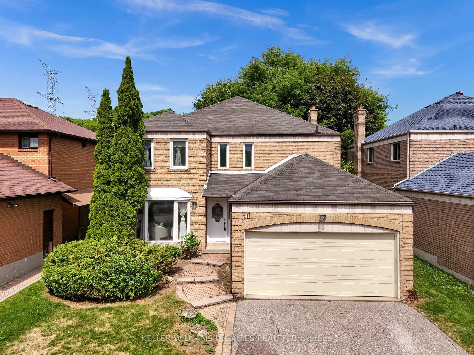35 John St, Markham, Ontario L3T 1Y1
Contact us about this property
Highlights
Estimated valueThis is the price Wahi expects this property to sell for.
The calculation is powered by our Instant Home Value Estimate, which uses current market and property price trends to estimate your home’s value with a 90% accuracy rate.Not available
Price/Sqft$991/sqft
Monthly cost
Open Calculator

Curious about what homes are selling for in this area?
Get a report on comparable homes with helpful insights and trends.
*Based on last 30 days
Description
A rare developers dream on a massive 74.57 x 175.26 ft lot in the heart of Thornhill, this property sits among luxury custom homes and is just steps from Yonge & John Street, poised to benefit from the upcoming Yonge North Subway Extension. Cherished by the same family for four generations, the existing home has been meticulously maintained, blending timeless craftsmanship with thoughtful modern updates. Bright open-concept kitchen with abundant storage & renovated bathrooms. Three comfortable bedrooms provide plenty of space for family and guests, while the backyard oasis features an inground pool, ideal for summer relaxation and entertaining. With its expansive lot, this home offers incredible potential to renovate, expand, or even build your dream home, just like the neighboring properties. Dont miss your chance to own this stunning property, meticulously maintained and upgraded over the years, combining modern comforts with timeless elegance in a prime location!*
Property Details
Interior
Features
Main Floor
Dining
3.64 x 3.5Window / Broadloom / Crown Moulding
Kitchen
5.09 x 3.5Window / Laminate / B/I Microwave
Living
6.08 x 4.01Large Window / Electric Fireplace / Broadloom
Family
5.93 x 3.04W/O To Yard / Gas Fireplace / Separate Rm
Exterior
Features
Parking
Garage spaces 1
Garage type Attached
Other parking spaces 5
Total parking spaces 6
Property History
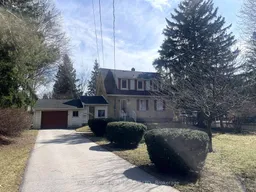 34
34