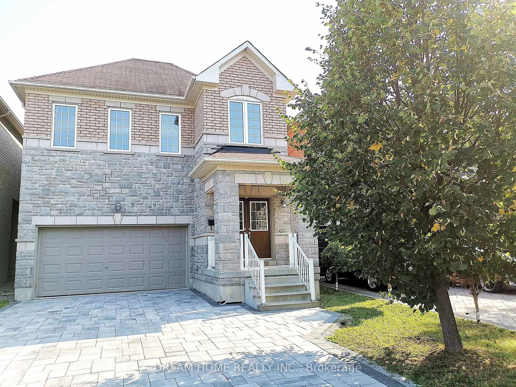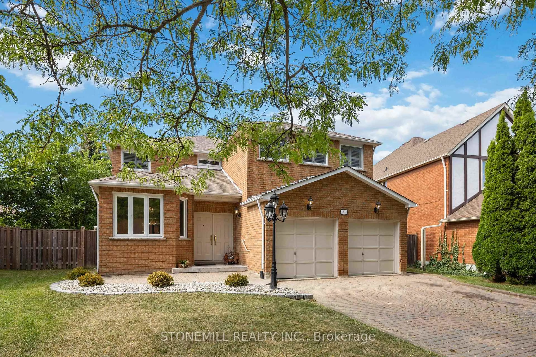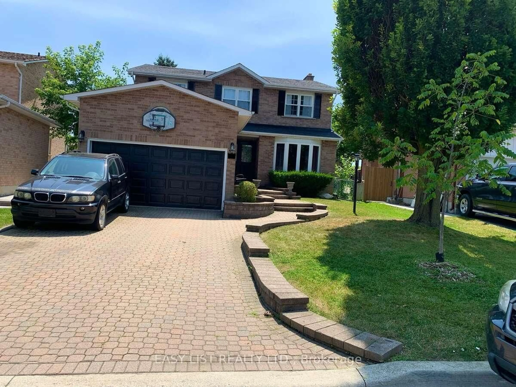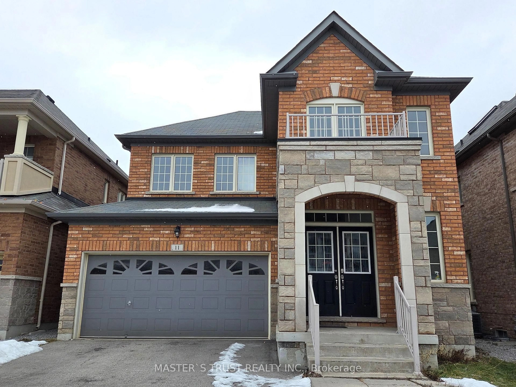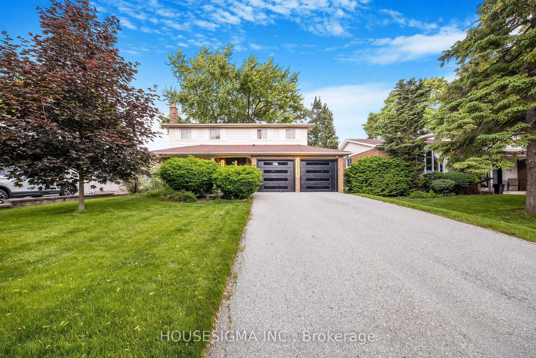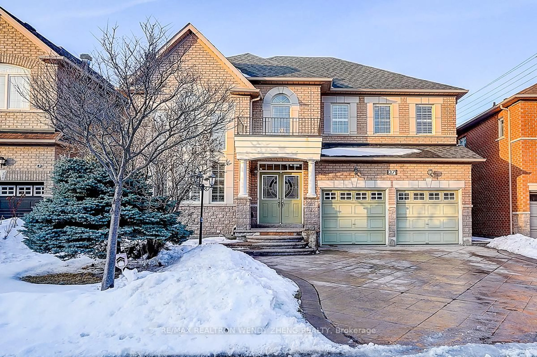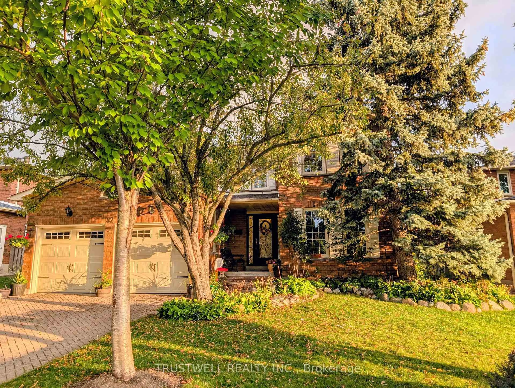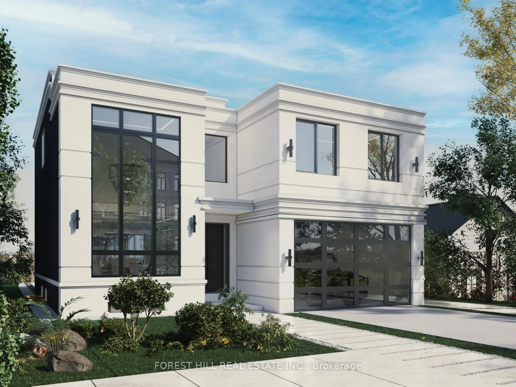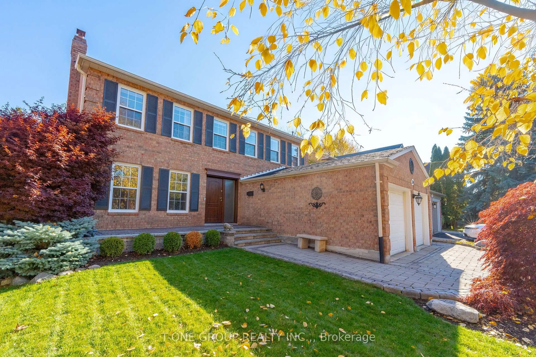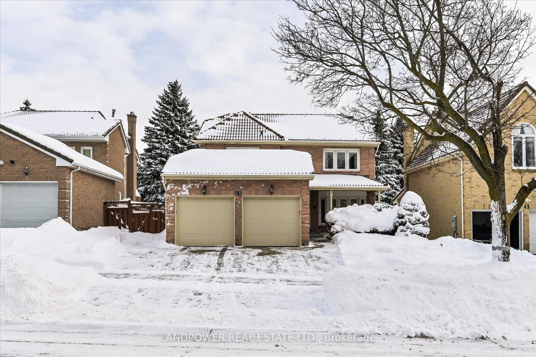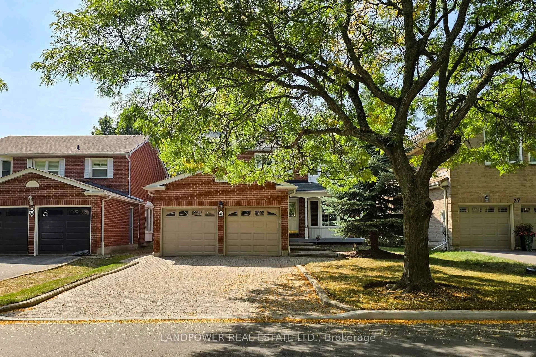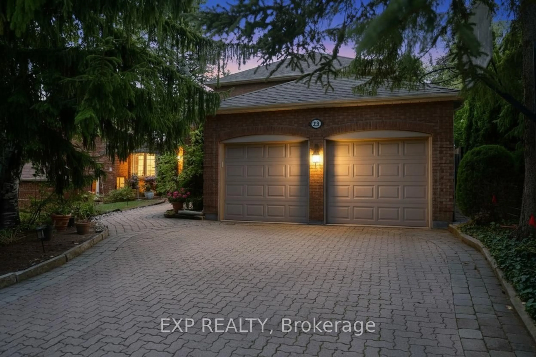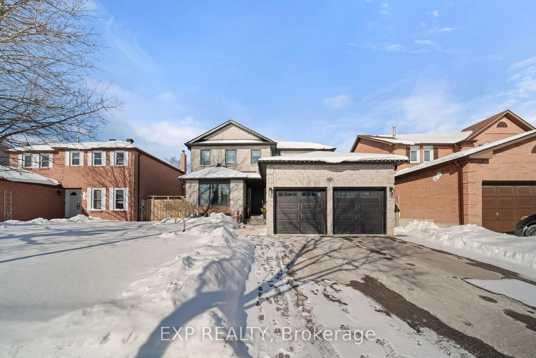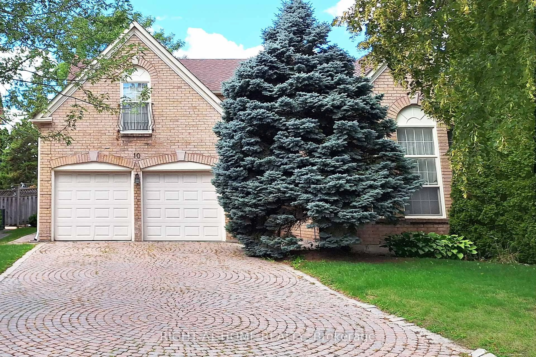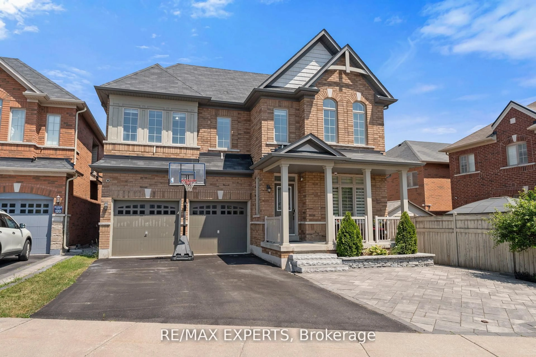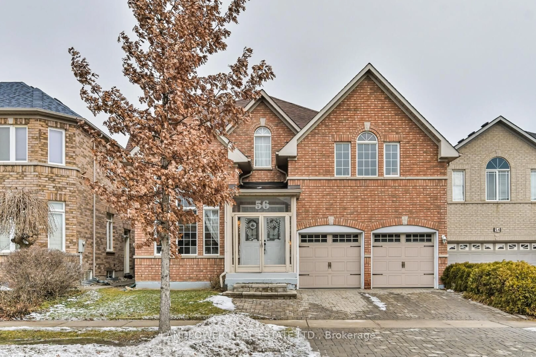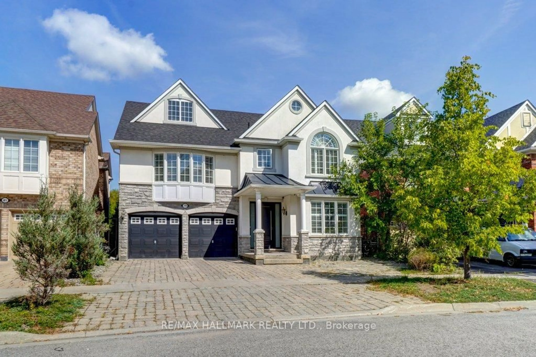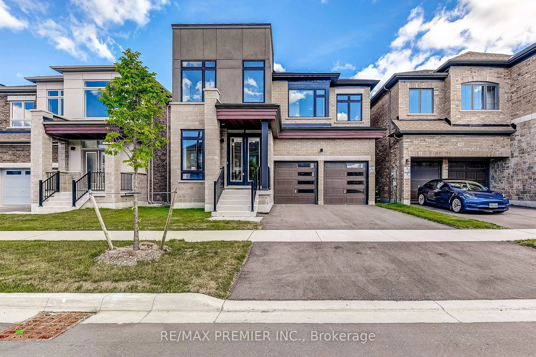Welcome to 5 Janna Court a well-maintained 4-bedroom, 4-bathroom home nestled on a quiet court in the highly sought-after South Unionville community. Set on a large lot with a long private driveway, this home offers over 4,400 sq. ft. of total living space, including a finished basement, with timeless finishes and a smart, family-friendly layout.The main floor features hardwood throughout, a bright sitting room, formal dining room, spacious eat-in kitchen with backyard views, and an inviting living room perfect for everyday living and entertaining. A convenient powder room, main floor office, and direct garage access add to the homes functionality.Upstairs, the oversized primary suite offers a newly renovated 5-piece ensuite, while three additional large bedrooms provide ample space and storage, served by a full 4-piece bath.The finished basement adds over 1,500 sq. ft. of versatile space with a large rec room, potential kitchen area, separate office/workspace, and the opportunity for multigenerational living with the right updates.Located minutes from top-rated schools, Markville Mall, Unionville GO, YRT transit, and highways 407 & 404 this is the perfect home for growing families seeking space, comfort, and convenience.** Furnace 2022, Windows 2015.
Inclusions: S/S Fridge, Stove and Hood Fan, Dishwasher, Microwave, Washer and Dryer, Fridge in Basement
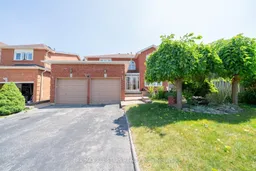 50
50

