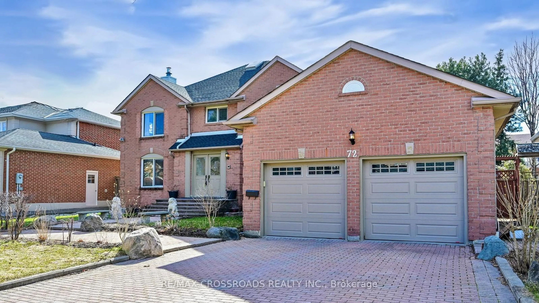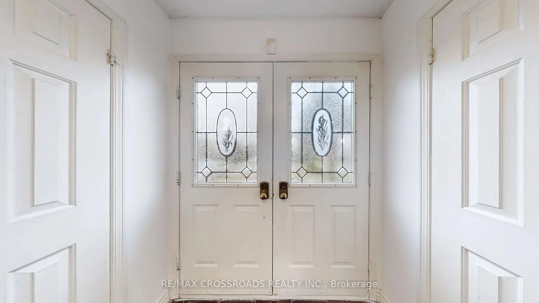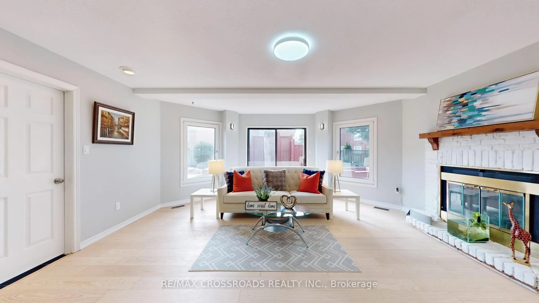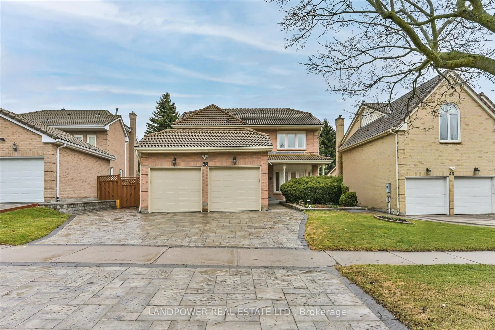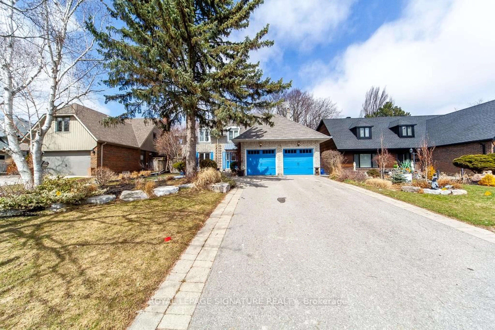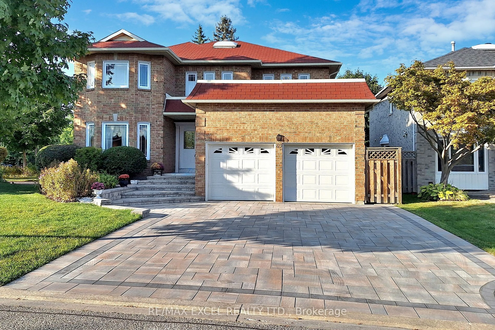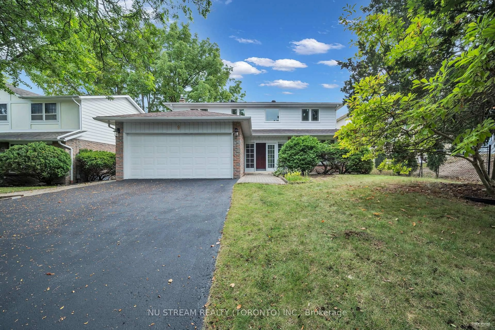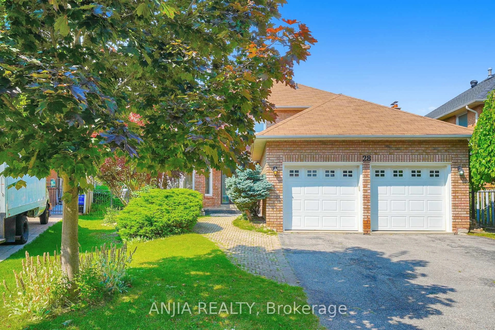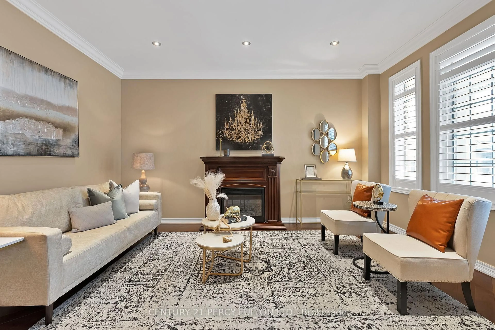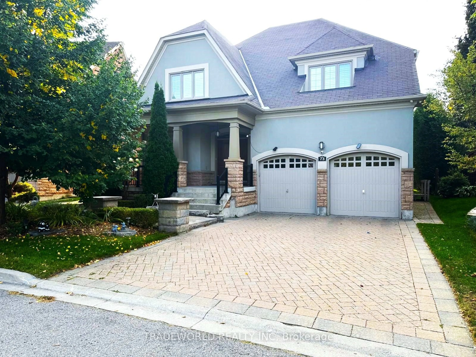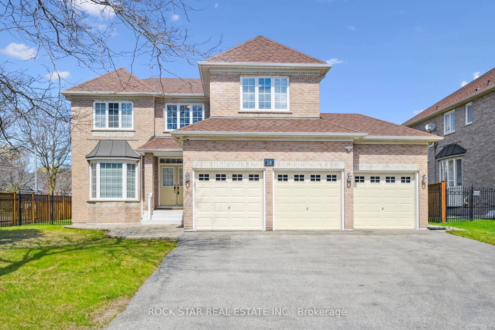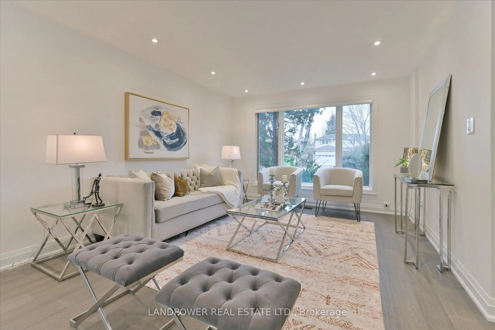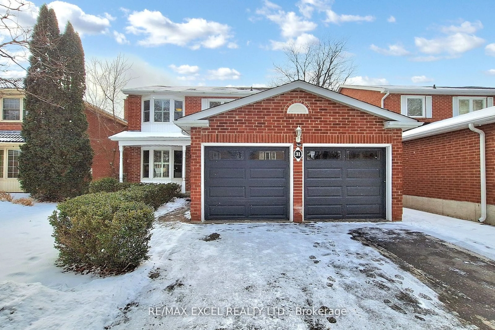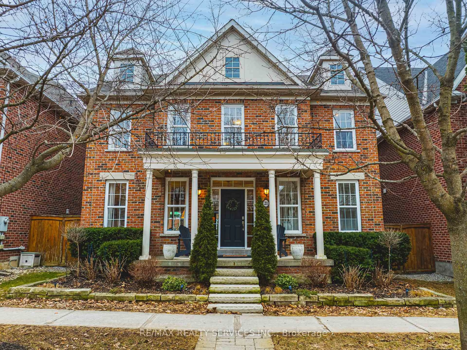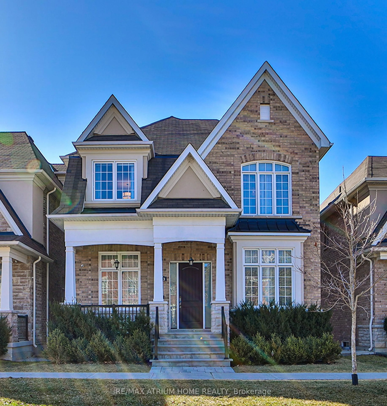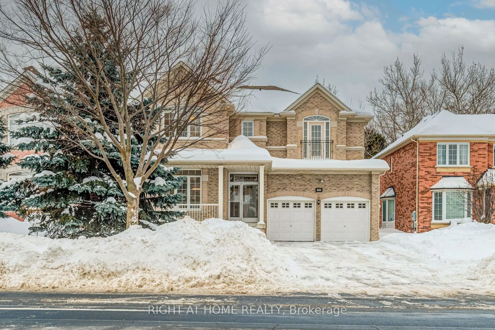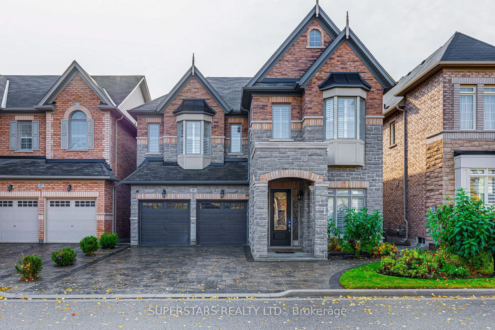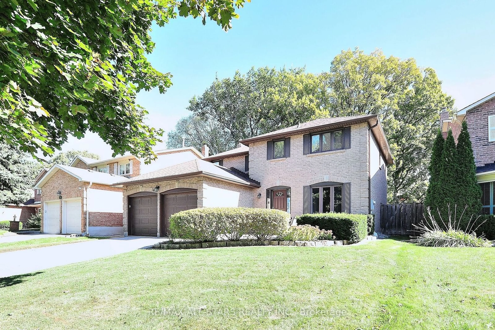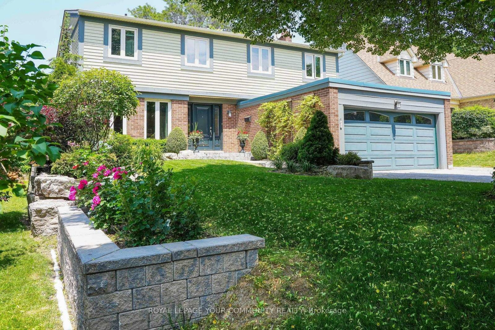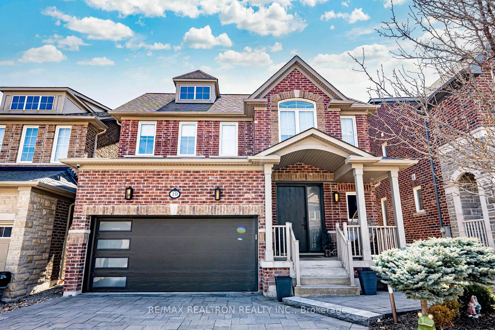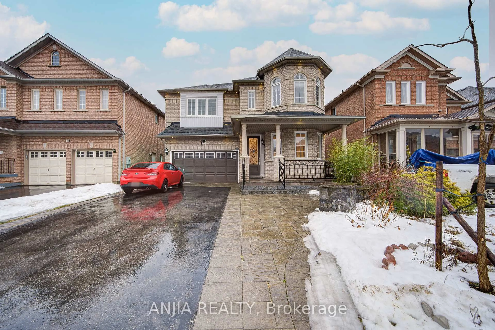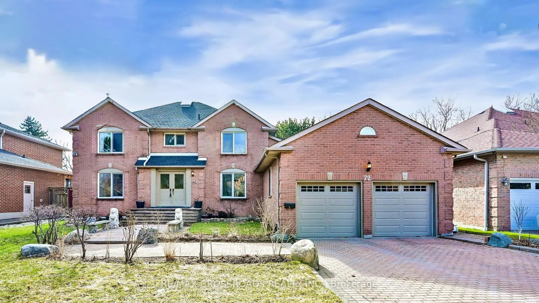
72 Kerrigan Cres, Markham, Ontario L3R 7S7
Contact us about this property
Highlights
Estimated ValueThis is the price Wahi expects this property to sell for.
The calculation is powered by our Instant Home Value Estimate, which uses current market and property price trends to estimate your home’s value with a 90% accuracy rate.Not available
Price/Sqft$609/sqft
Est. Mortgage$8,452/mo
Tax Amount (2024)$8,642/yr
Days On Market24 days
Total Days On MarketWahi shows you the total number of days a property has been on market, including days it's been off market then re-listed, as long as it's within 30 days of being off market.139 days
Description
Exceptional Opportunity in the Heart of Historic Unionville! A true gem with 70 Wide Premium Lot ! This rare offering in the prestigious and highly sought-after Unionville community! Nestled on a quiet, child-safe crescent, this spacious and sun-filled home sits on an extraordinary 70feet wide lot, offering luxurious living in a prime location. Featuring over 3300 sqft above grade, Over 6000+ Sqft of total Living Space! This stunning property has been meticulously updated: Newly renovated hardwood floors on the main and second levels, including the staircase! Modernized master ensuite and updated second washroom. Freshly painted interior with a bright and welcoming atmosphere! Expansive family room with fireplace and walkout to private backyard! Gorgeous kitchen with skylight, high ceilings, and extra-wide sliding doors to the newly painted sundeck! Grand double-door front entry, impressive foyer, and main floor laundry with side entrance! Interlocking driveway and walkway with no sidewalk maximizing parking space! Finished basement with rough-in wet bar and sauna for added comfort and entertainment! Enjoy a beautifully landscaped backyard perfect for family gatherings and outdoor fun. Direct access to the garage for everyday convenience. Top-Ranked School District: St Justin Martyr Catholic Elementary School, Coledale P.S., Unionville H.S. Close to historic Main Street Unionville, parks, trails, YRT transit, and all essential amenities.
Upcoming Open Houses
Property Details
Interior
Features
Bsmt Floor
Br
3.0 x 4.0Family
6.0 x 7.0Laminate
Br
4.0 x 3.03 Pc Bath / Sauna
Exterior
Features
Parking
Garage spaces 2
Garage type Attached
Other parking spaces 4
Total parking spaces 6
Property History
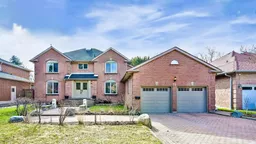 34
34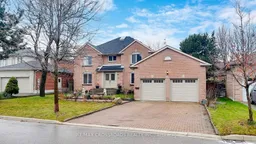
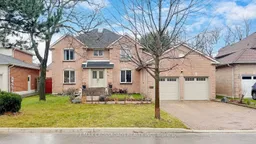
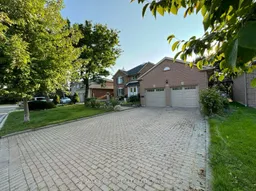
Get up to 1.25% cashback when you buy your dream home with Wahi Cashback

A new way to buy a home that puts cash back in your pocket.
- Our in-house Realtors do more deals and bring that negotiating power into your corner
- We leverage technology to get you more insights, move faster and simplify the process
- Our digital business model means we pass the savings onto you, with up to 1.25% cashback on the purchase of your home
