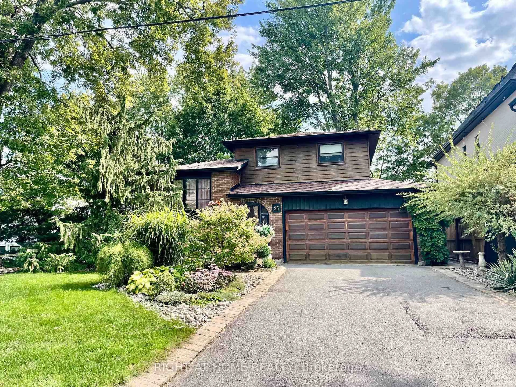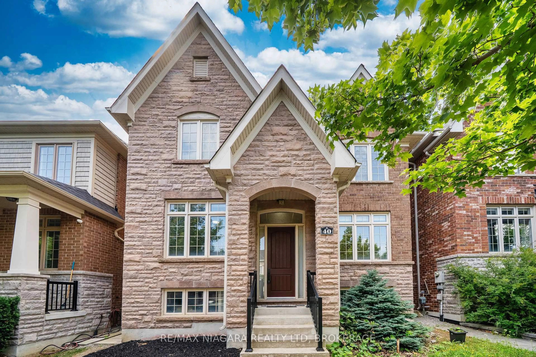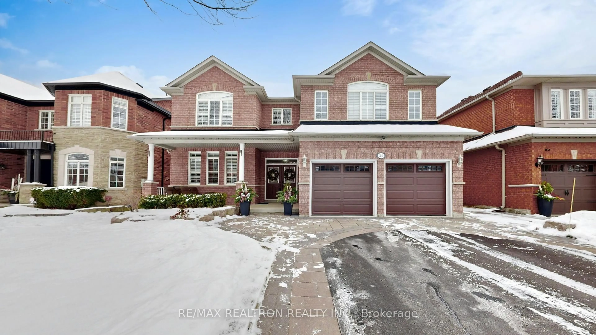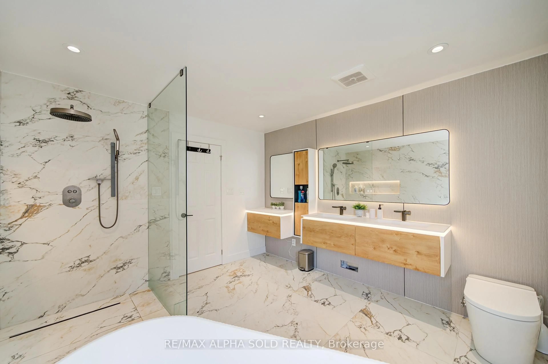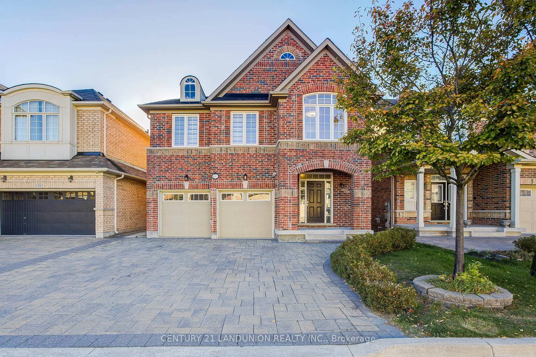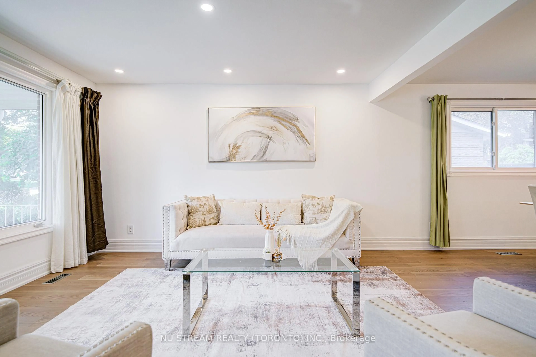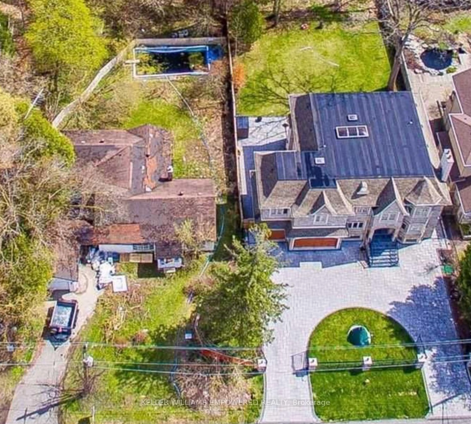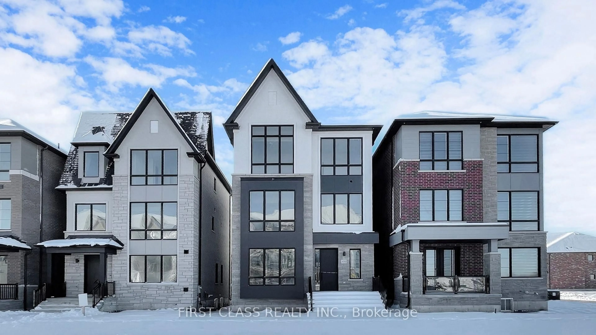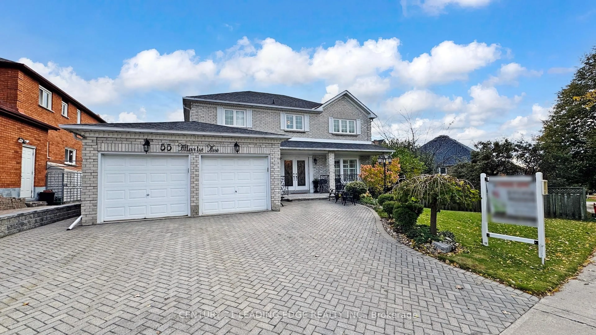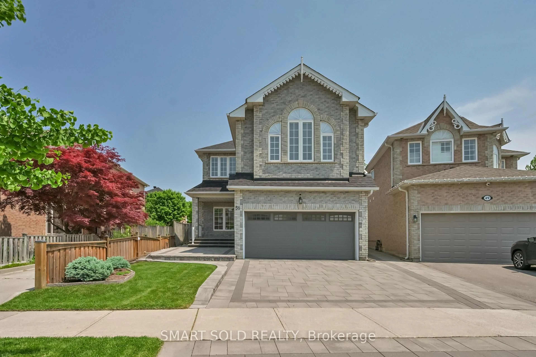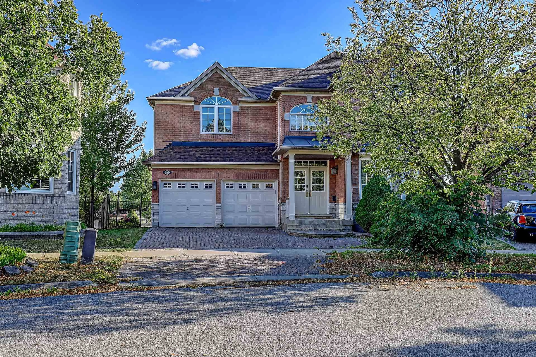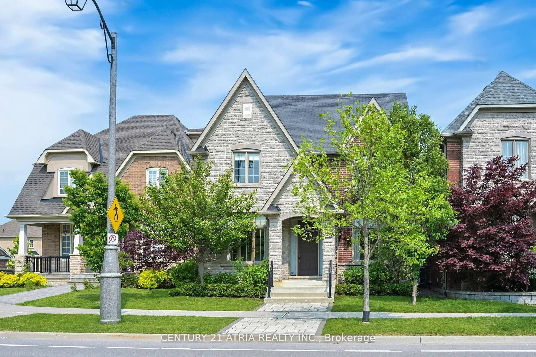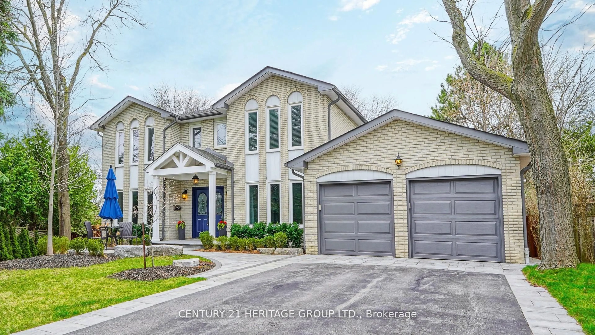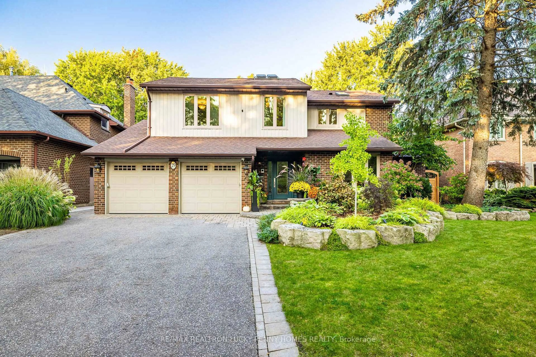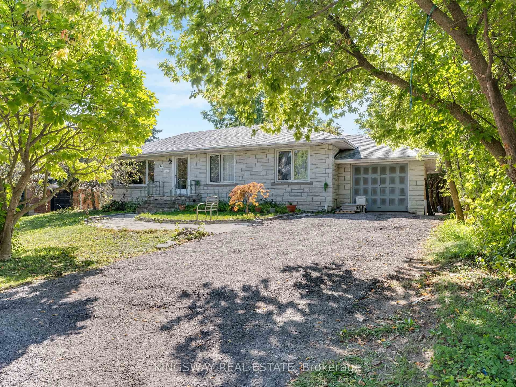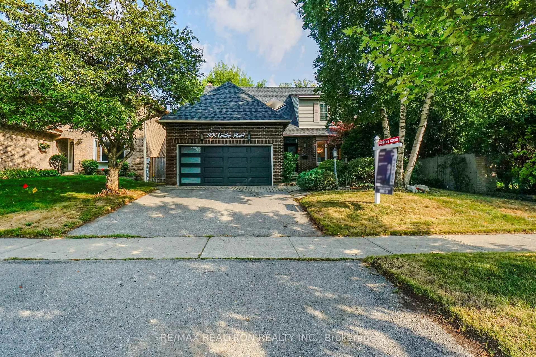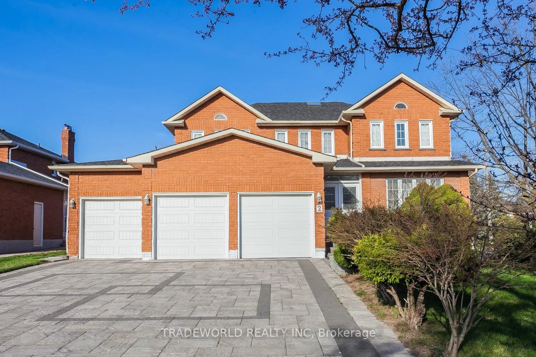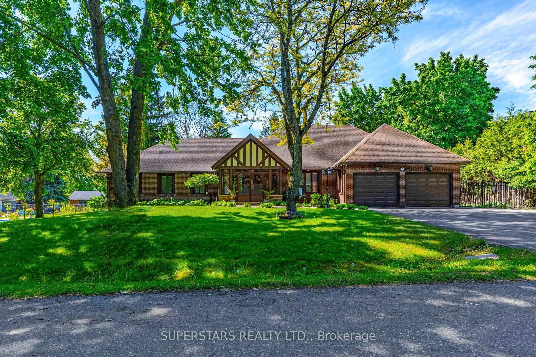*Prestigious Unionville Area *Spectacular Executive 4 Bdrm Home Located On Quiet Family Friendly Court *Approx 3145sf Above Grade *Renovated Bathroom *Updated Roof, Furnace & CAC *Famlty Size Kitchen Featuring Granite Counters, Centre Island, Eat In Area Walk-In Pantry & Walkout to Yard *Convenient Main Floor Laundry Room w/Separate Side Entrance *Direct Access To Double Car Garage *Double Door Entry To Master Bedroom Retreat *3 Additional Spacious Bedrooms With Custom Closet Organizers *Bonus 2nd Floor Area Can Be Used As Media Room Or Reading Nook *Finished Basement Features A 5th Bedroom, Full Washroom, Two Distinct Entertaining Spaces, Wet Bar and Lots of Additional Storage *Beautifully Landscaped Lot With Interlocking In All Around *Conveniently Located Close To Major Highways, Top-Ranked Unionville PS, Markville SS & Pierre Elliott Trudeau HS (French Immersion) *Minutes to Historic Main Street Unionville, Toogood Pond, Parks, Shops, Markville Mall and More *Don't Miss This Opportunity!
Inclusions: Fridge, Stove, B/I Dishwasher, Rangehood, Washer & Dryer, Basement Fridge GDO & Remote, Electrical Light Fixtures, Window Coverings, Central Air Conditioner, Garage Door Opener & Remote, Hot Water Tank & Gas Furnace Rental (Approx $20/mth), Basement Billiard/Air Hockey Table & Dart Board, Wall Unit & TV, Projector & Screen
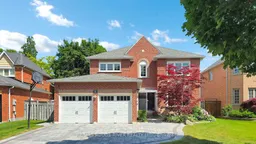 50
50

