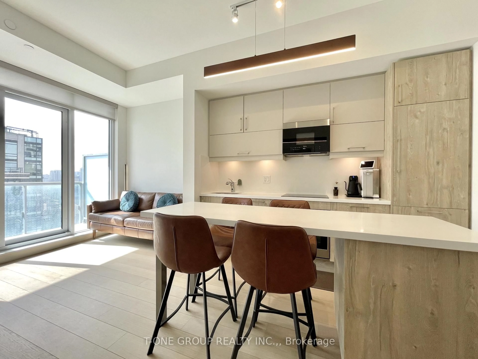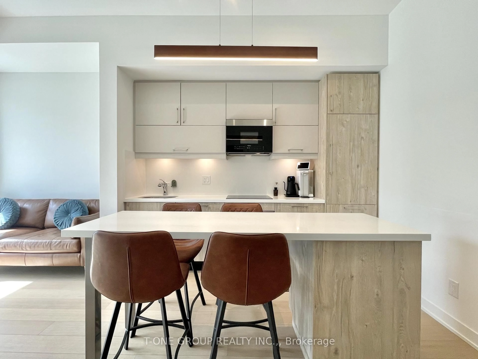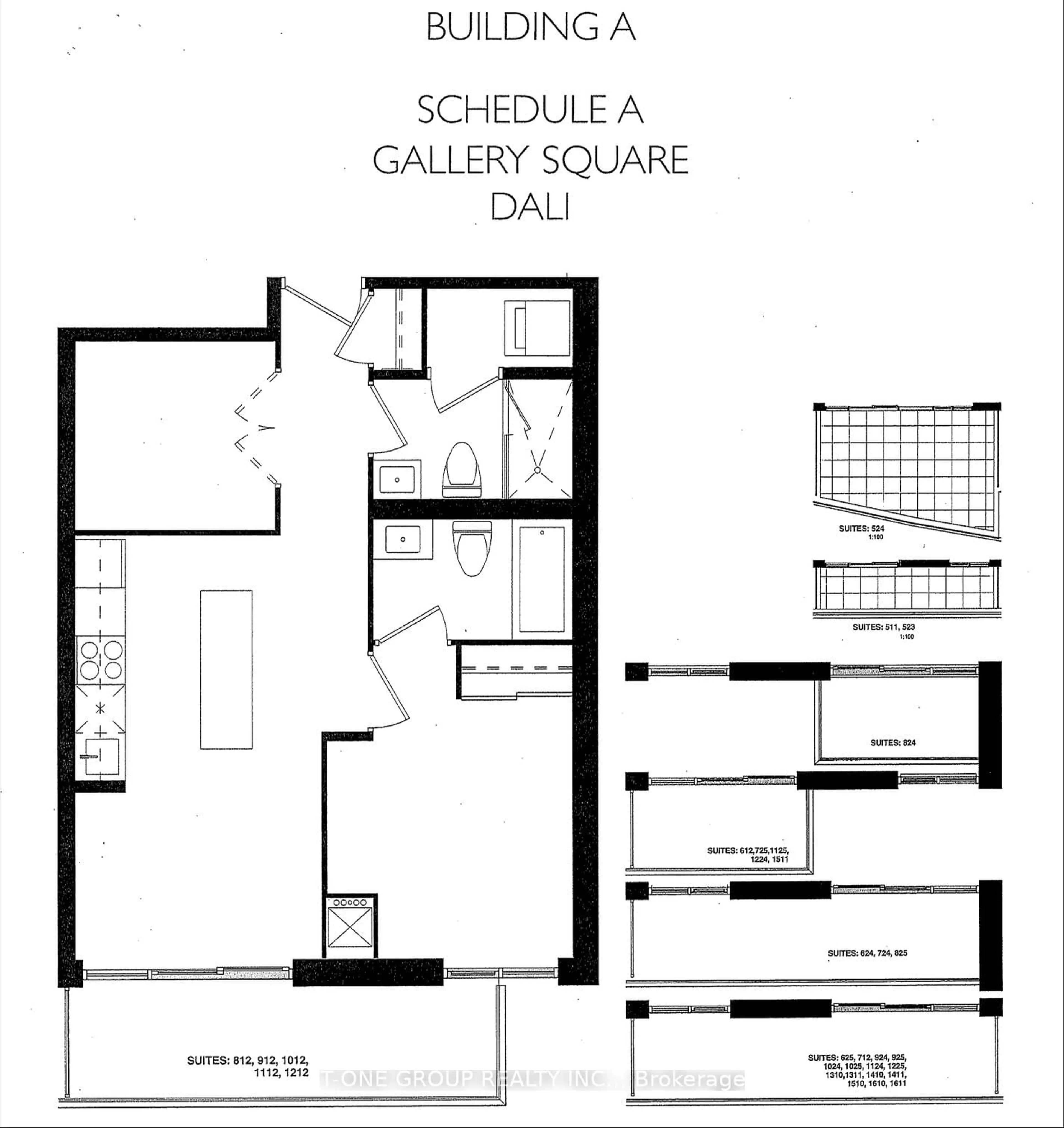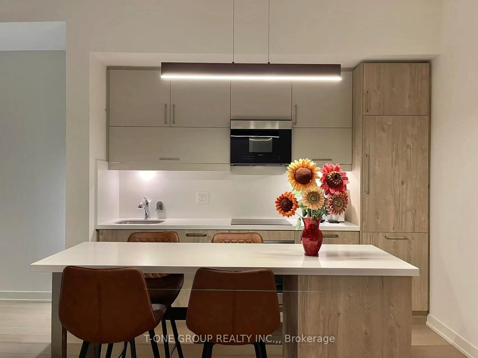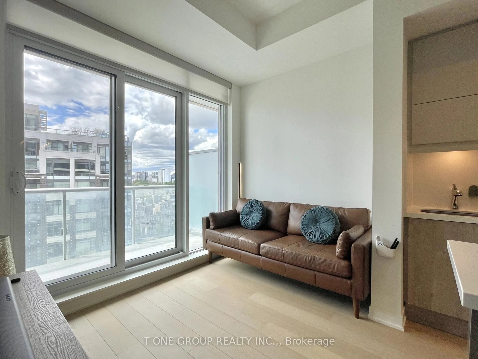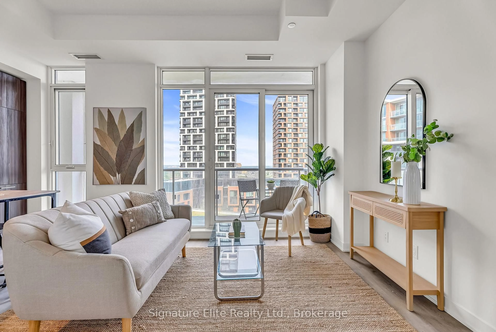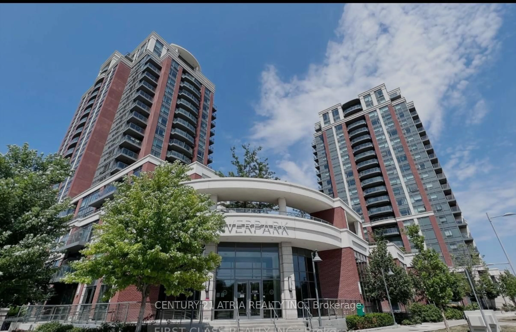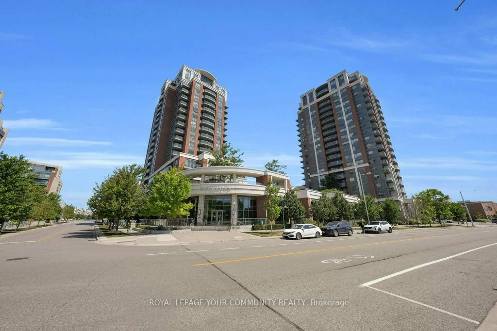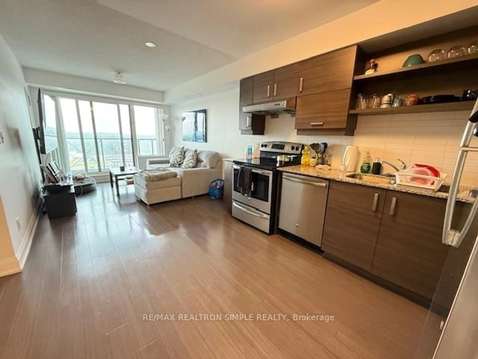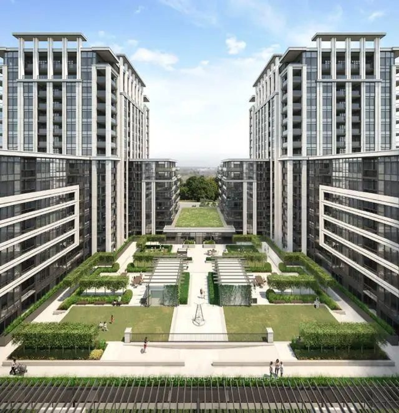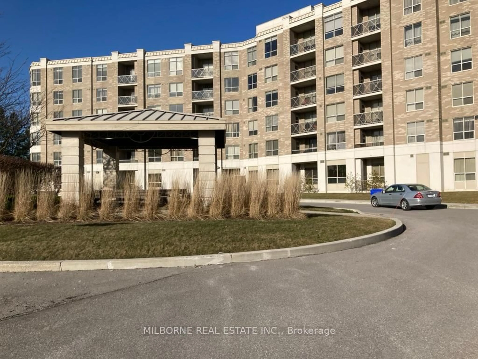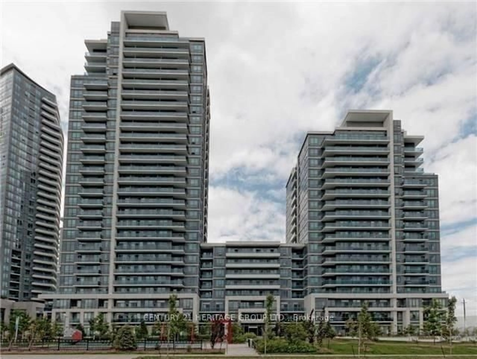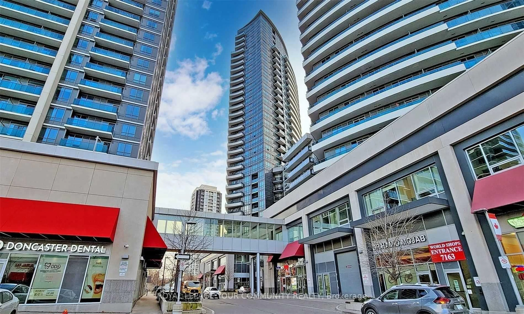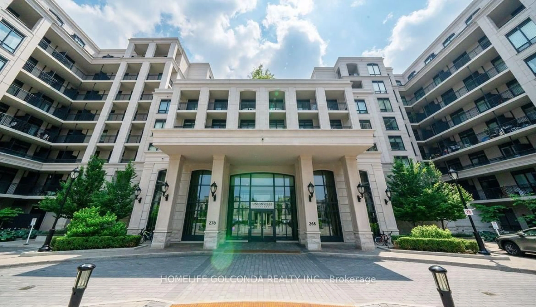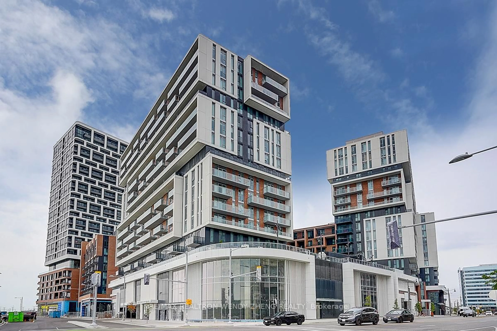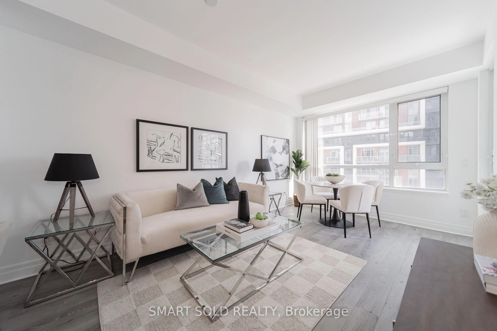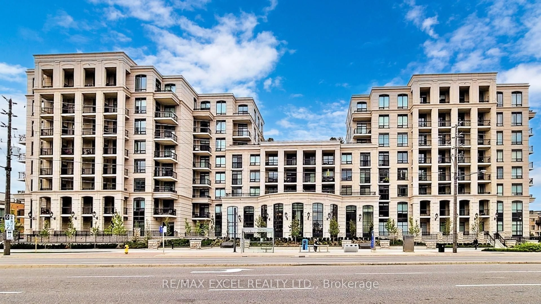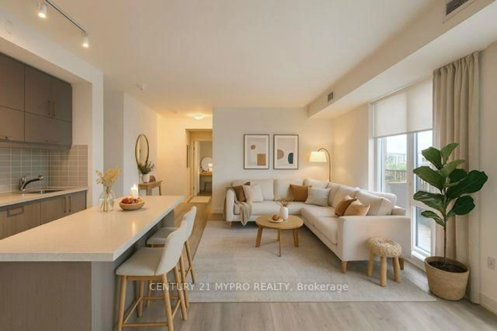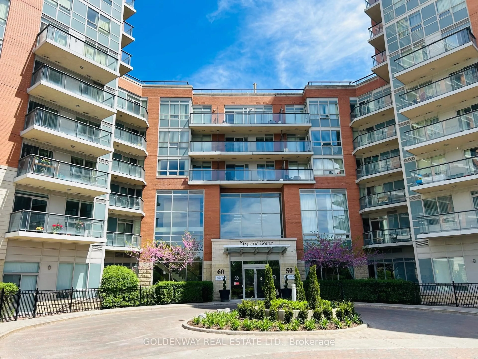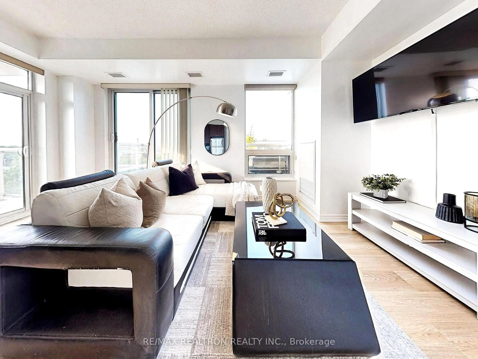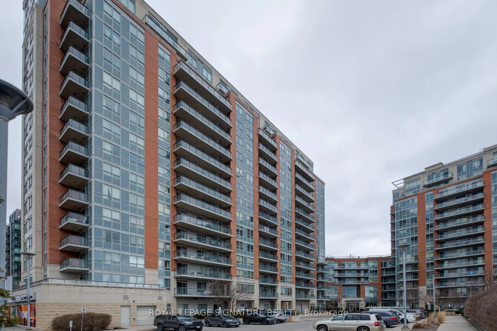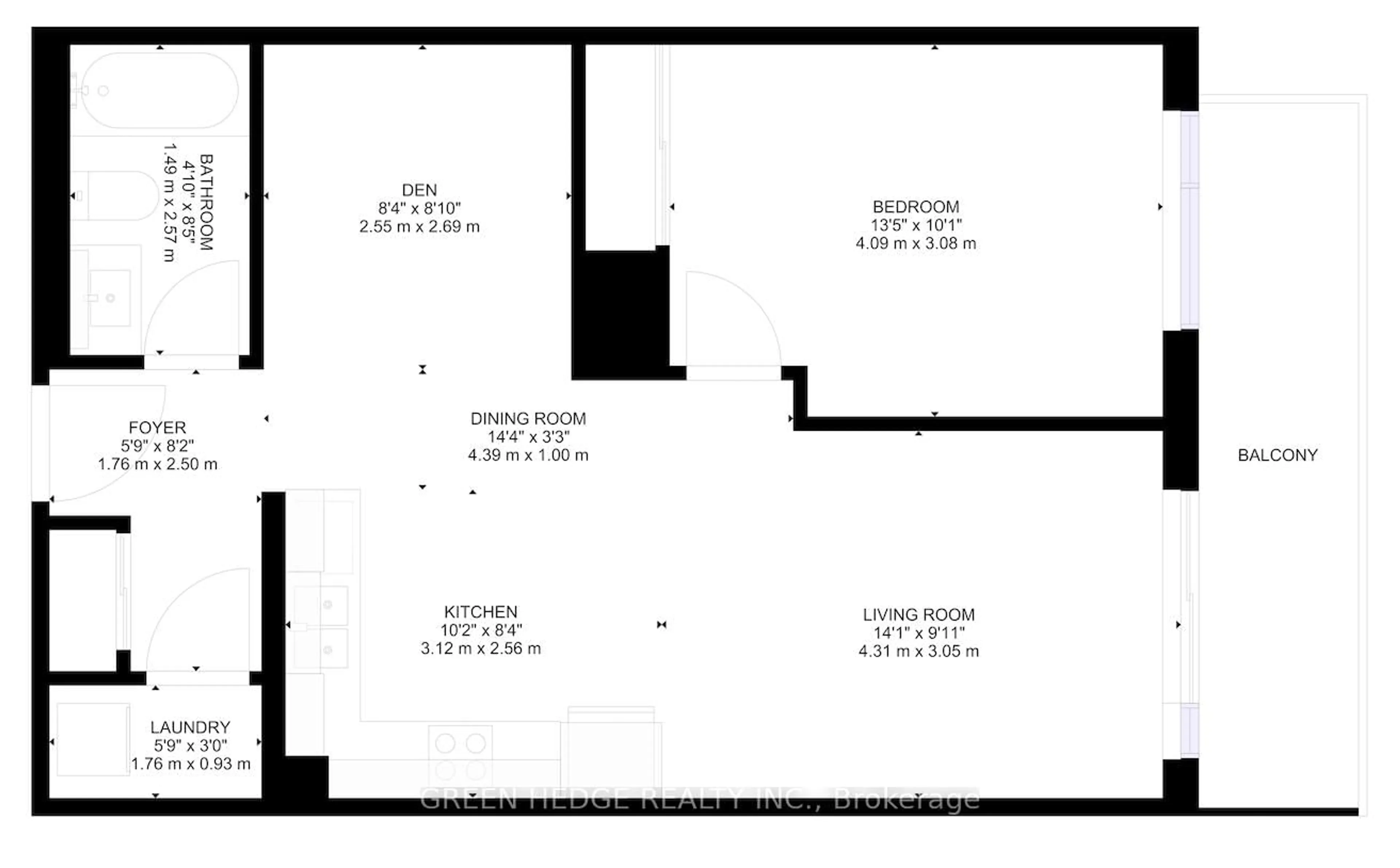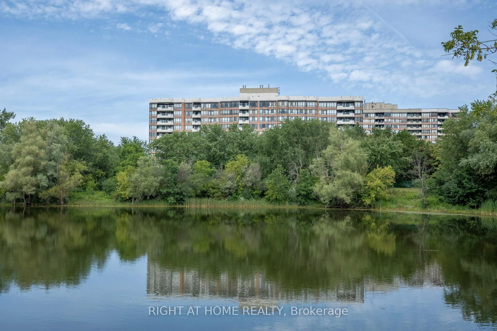8119 Birchmount Rd #1025, Markham, Ontario L6H 0G5
Contact us about this property
Highlights
Estimated valueThis is the price Wahi expects this property to sell for.
The calculation is powered by our Instant Home Value Estimate, which uses current market and property price trends to estimate your home’s value with a 90% accuracy rate.Not available
Price/Sqft$772/sqft
Monthly cost
Open Calculator

Curious about what homes are selling for in this area?
Get a report on comparable homes with helpful insights and trends.
+29
Properties sold*
$800K
Median sold price*
*Based on last 30 days
Description
*Upgraded Hardwood Floor and Smooth Ceilings Thought-out*. Upgraded Whole piece Quarts Backsplash, Large Center Island. 1Bed+1 large size Den That could be used as 2 bedroom with 2 Full Bathrooms with upgraded Frameless glass door, and a Laundry Room with Storage area! *Electric Motorized Blinds with Remote For all Windows*. *Soaring 10-Foot Ceilings* Enhance the sense of space. Floor to Ceiling windows & w/o to a *Full Width Balcony with View of downtown and CN tower* invite abundance of natural light making your Home feel Warm and Welcoming. (1 of the 3 floors with 10ft Ceilings). Upgraded Ceiling light for Bedroom and Den. 1 above ground locker and 1 Dedicated stress free parking spot (not shared or boxed in by neighbouring cars). Walk To Markham VIP Cineplex, Goodlife, Restaurants, Groceries, Supermarkets And Shops, Plus, It's Just Minutes Away From Go Transit, YMCA, York University, First Markham Place, Top-Ranking Schools, Highways 404 And 407 And So Much More! A Great Place To Call Home!
Property Details
Interior
Features
Flat Floor
Living
3.1 x 5.51hardwood floor / W/O To Balcony / Window Flr to Ceil
Kitchen
3.1 x 5.51hardwood floor / B/I Appliances / Custom Backsplash
Dining
3.1 x 5.51Centre Island / Quartz Counter / Combined W/Kitchen
Primary
3.1 x 3.1hardwood floor / 4 Pc Ensuite / Window Flr to Ceil
Exterior
Features
Parking
Garage spaces 1
Garage type Underground
Other parking spaces 0
Total parking spaces 1
Condo Details
Amenities
Rooftop Deck/Garden, Tennis Court, Playground, Gym, Bbqs Allowed, Visitor Parking
Inclusions
Property History
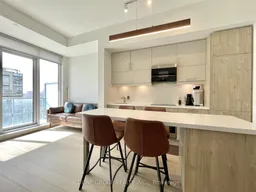 15
15