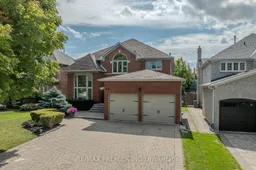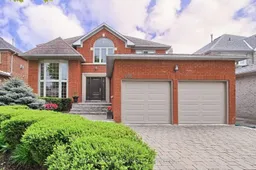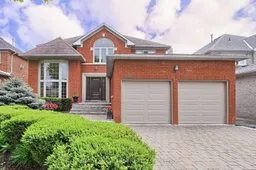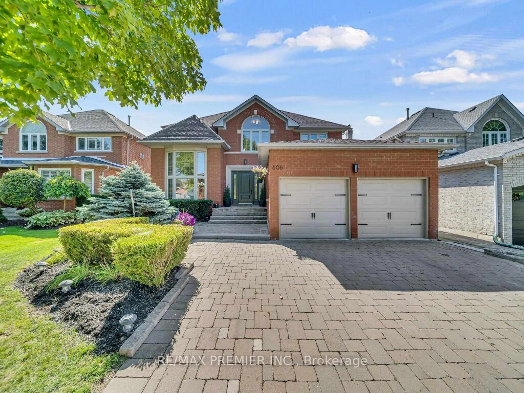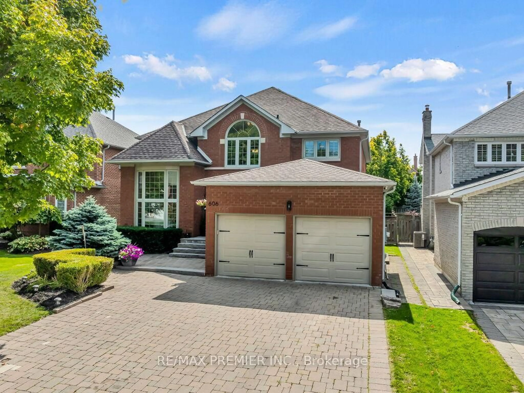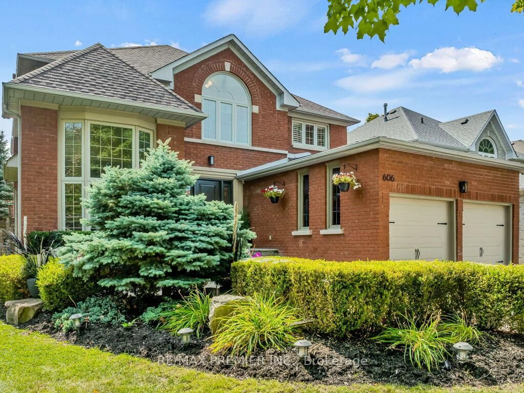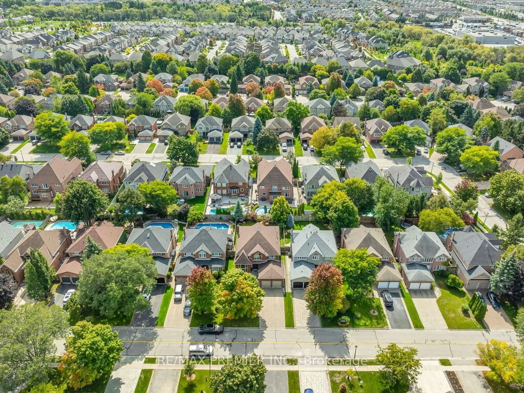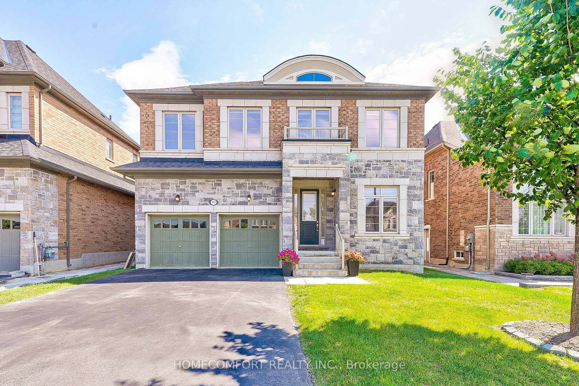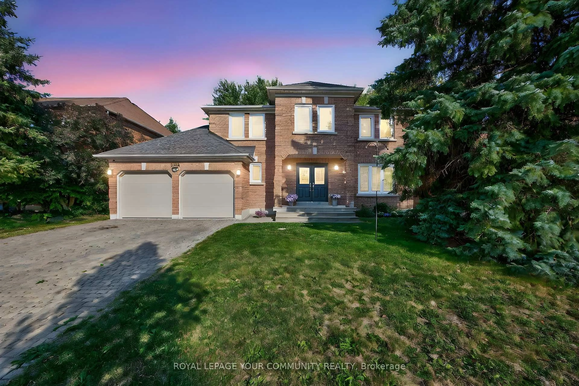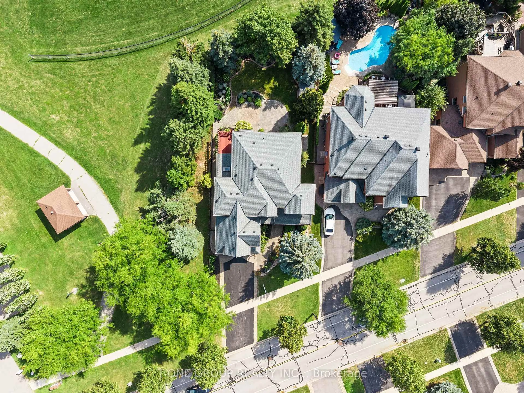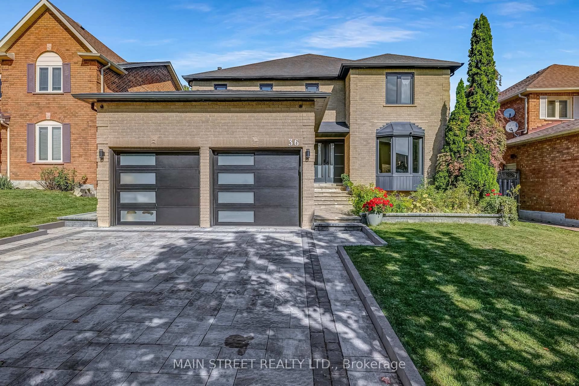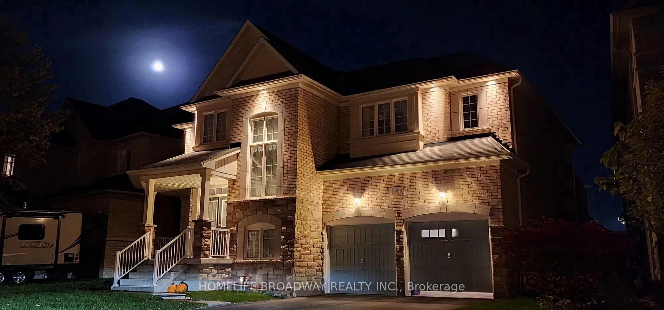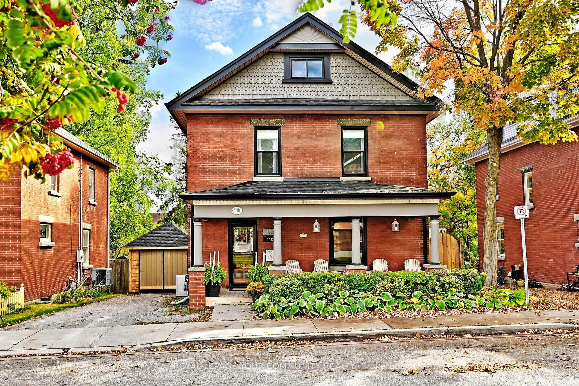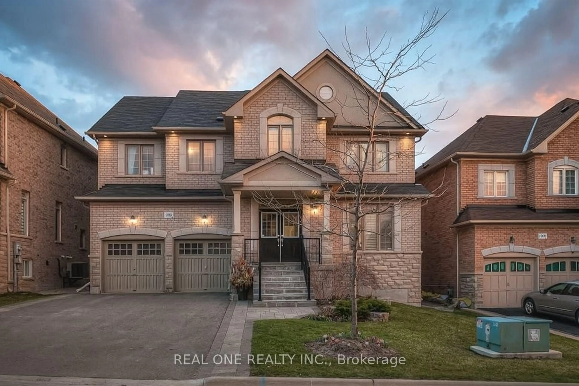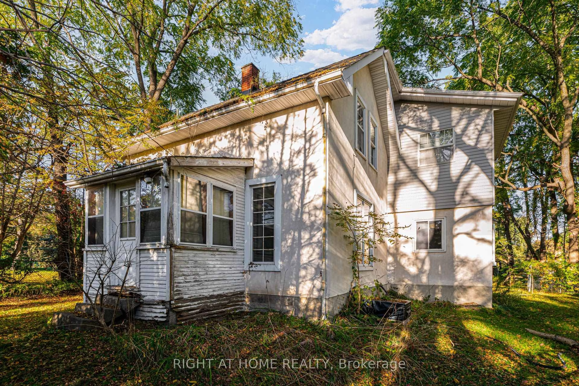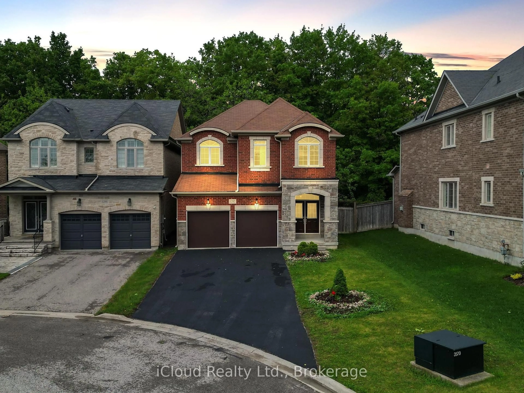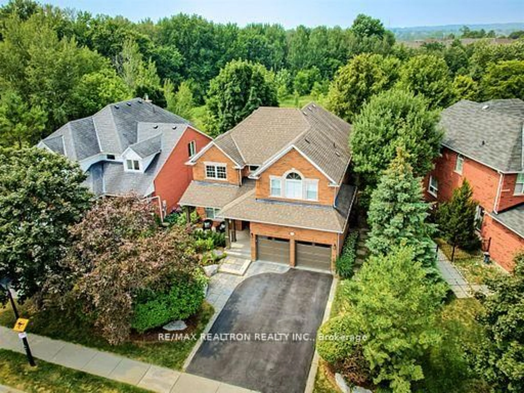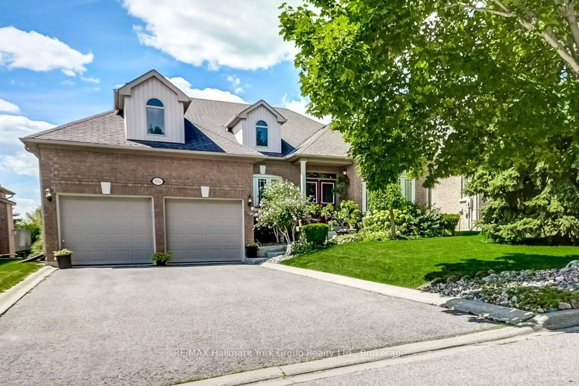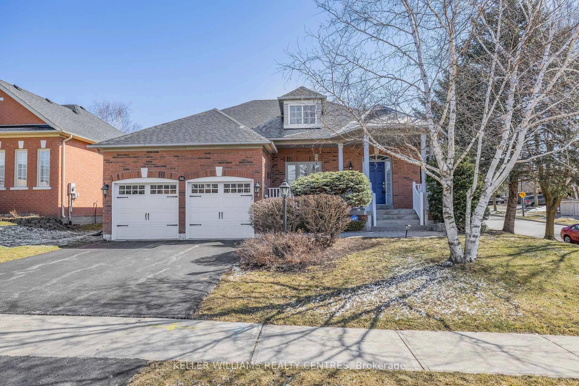606 Brooker Rdge, Newmarket, Ontario L3X 1V7
Contact us about this property
Highlights
Estimated valueThis is the price Wahi expects this property to sell for.
The calculation is powered by our Instant Home Value Estimate, which uses current market and property price trends to estimate your home’s value with a 90% accuracy rate.Not available
Price/Sqft$412/sqft
Monthly cost
Open Calculator

Curious about what homes are selling for in this area?
Get a report on comparable homes with helpful insights and trends.
+51
Properties sold*
$1.2M
Median sold price*
*Based on last 30 days
Description
Luxury Lifestyle in Prestigious Stonehaven-Wyndham Village! Tucked within an exclusive mature enclave with only one entrance and no through traffic, this executive home combines elegance and comfort at every turn. A sun-filled 2-storey foyer with a sweeping Scarlet O'Hara staircase and gleaming hardwood floors welcomes you inside, opening to an oversized gourmet custom kitchen designed for entertaining, a graceful living room with cathedral ceiling and dramatic 2-storey bay window, and a stylish family room framed by a large picture window that fills the space with natural light. A formal dining room, main floor office, and newer laundry room add both beauty and function. Upstairs, the second bedroom offers access to a private indoor sitting area/balcony, creating a retreat unlike any other. California shutters, crown molding, upgraded bathroom countertops with chic bowl sinks, and designer light fixtures elevate the home throughout. Outside, enjoy a fenced yard with a deck, a custom front entrance, and an extended interlocked driveway - all in one of Newmarket's most prestigious neighborhoods.
Property Details
Interior
Features
Main Floor
Living
5.18 x 3.54hardwood floor / Cathedral Ceiling / Bay Window
Dining
4.88 x 3.68hardwood floor / French Doors / Wainscoting
Kitchen
5.06 x 3.78Granite Counter / Centre Island / Pot Lights
Breakfast
5.61 x 3.41Limestone Flooring / W/O To Yard / California Shutters
Exterior
Features
Parking
Garage spaces 2
Garage type Attached
Other parking spaces 5
Total parking spaces 7
Property History
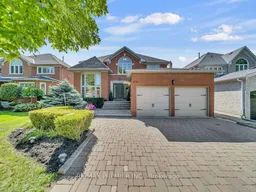 50
50