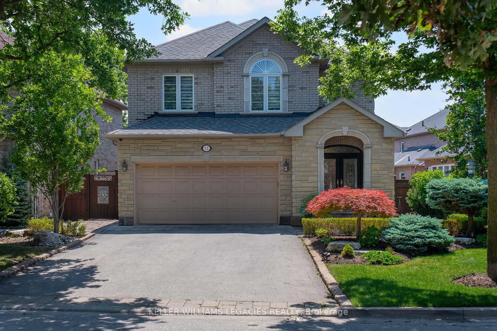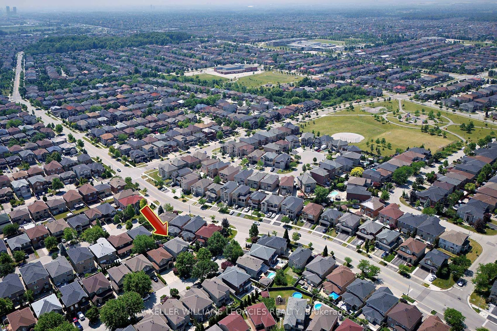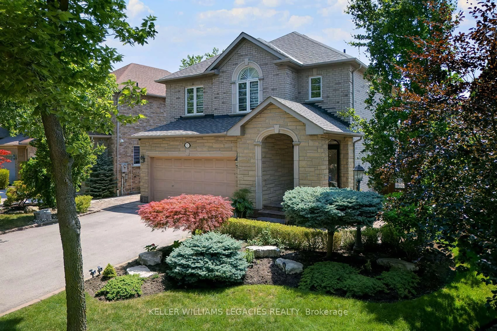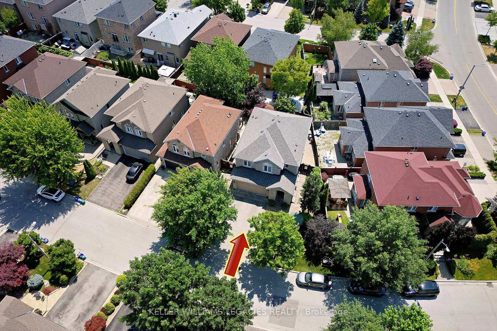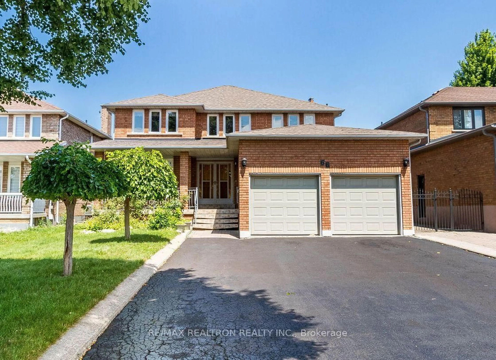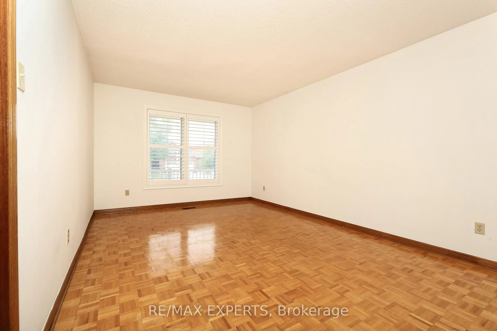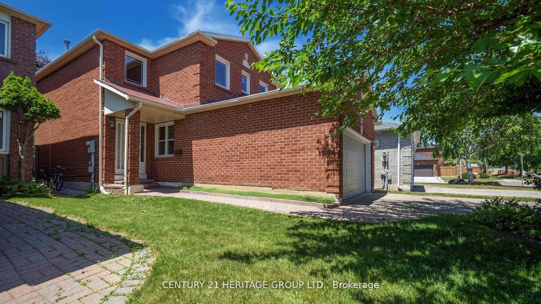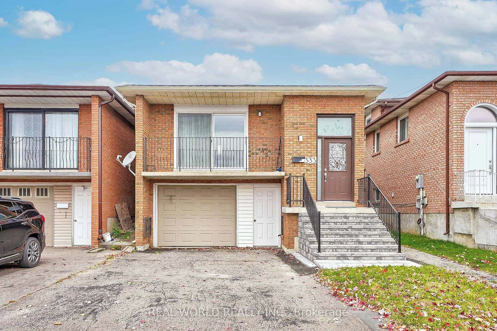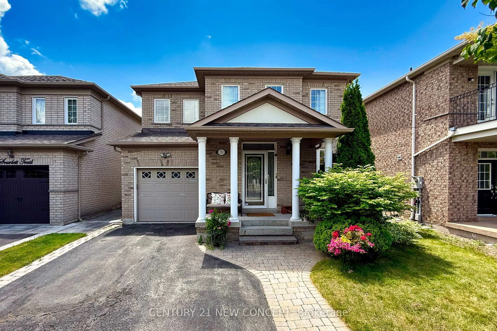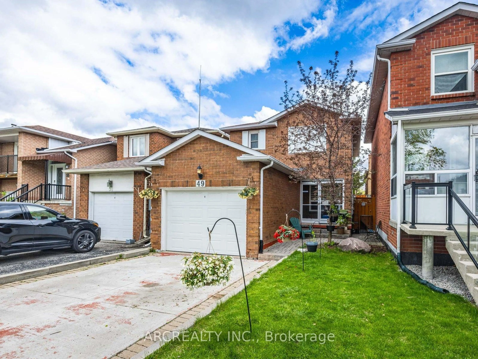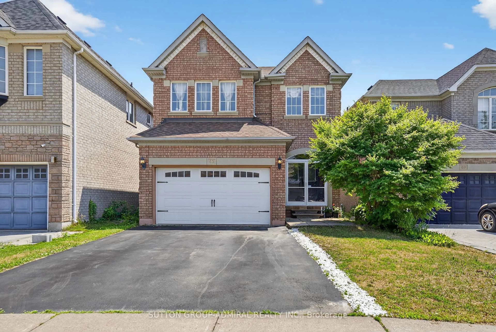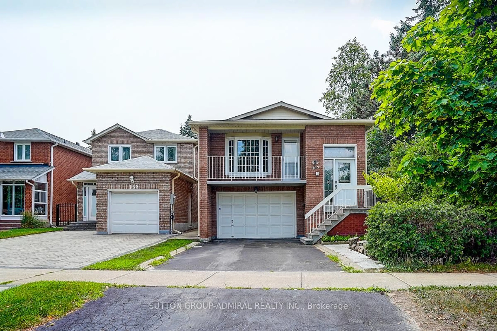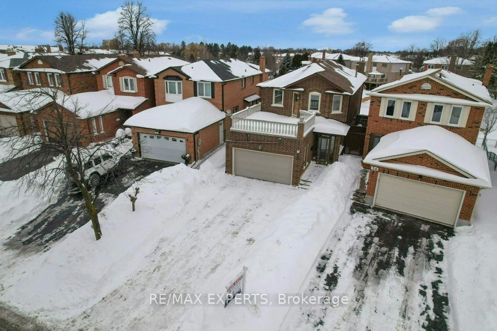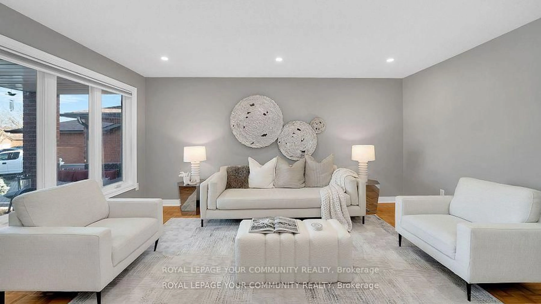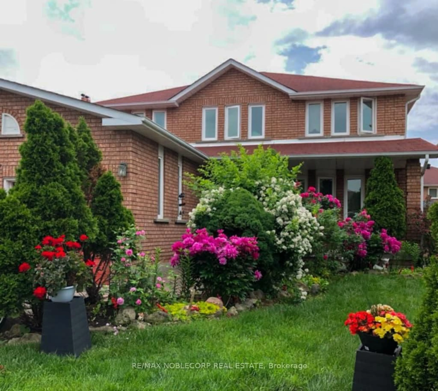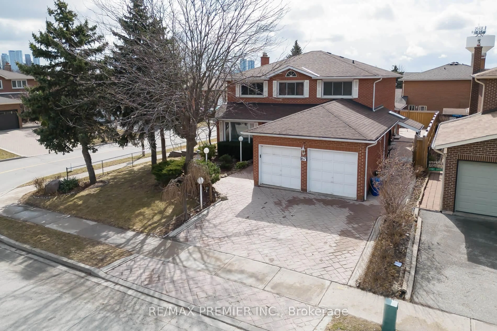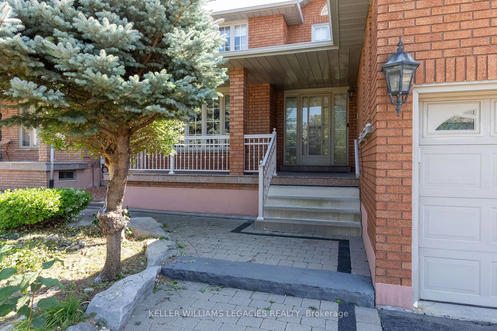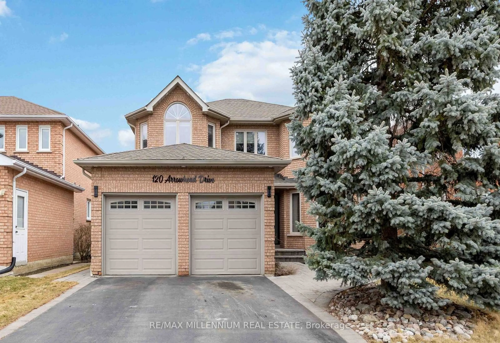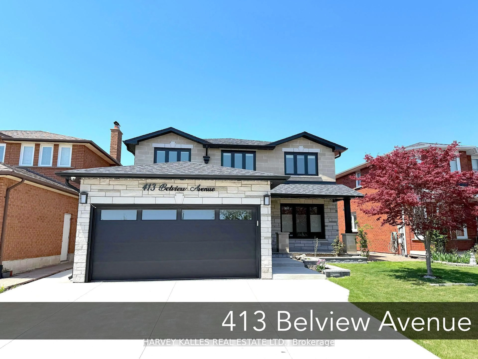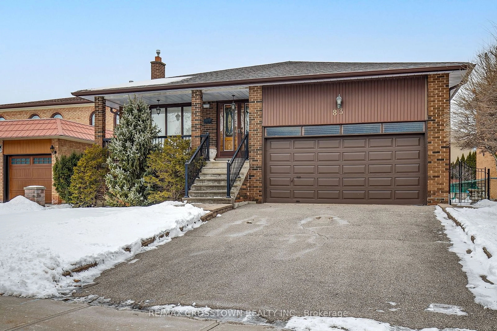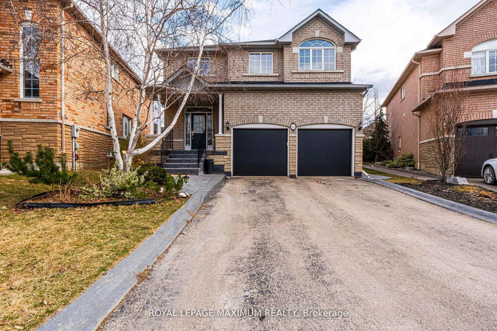11 Grapevine Dr, Vaughan, Ontario L4H 2W3
Contact us about this property
Highlights
Estimated valueThis is the price Wahi expects this property to sell for.
The calculation is powered by our Instant Home Value Estimate, which uses current market and property price trends to estimate your home’s value with a 90% accuracy rate.Not available
Price/Sqft$843/sqft
Monthly cost
Open Calculator

Curious about what homes are selling for in this area?
Get a report on comparable homes with helpful insights and trends.
+12
Properties sold*
$2.5M
Median sold price*
*Based on last 30 days
Description
This meticulously maintained 4 Bed, 4 Bath home on a premium 61 ft. lot in Vellore Village is move in ready! The professionally landscaped exterior greets you. 9 ft. ceilings and oversize windows make for a bright, open and functional main floor. Gather with your family and friends in the formal dining room. Prepare meals in the renovated kitchen with stainless steel appliances, quartz counters and solid quartz backsplash. Have a quick bite at the centre island or savour a cup of coffee in the breakfast area overlooking your low maintenance backyard. The family room features a gas fireplace for cozy winter evenings. Double doors welcome you to the large primary bedroom that features a renovated 4-piece ensuite including a freestanding tub that provides an immersive experience to soak away stress. A double closet and walk in closet provide ample storage. Three additional well sized bedrooms with closets and California shutters offer flexibility. The finished basement can be tailored to a variety of lifestyle spaces - recreation room, theatre room, home gym or a play space for children. A 3-piece bathroom, separate laundry room, storage and cold cellar add convenience and versatility. Walk out from your kitchen to a private fenced backyard oasis complete with cabana. Ideal for entertaining and dining "al fresco." Convenient gas line for BBQ. Extras include a fully insulated garage with side door to backyard. Close to a variety of schools (Public, Catholic, French including highly ranked Tommy Douglas Secondary and Vellore Woods P.S), Walking distance to parks, groceries, banking, restaurants, Walmart, Goodlife Fitness and many other amenities. Easy access to Highway 400, Cortelucci Hospital, Canada's Wonderland
Upcoming Open Houses
Property Details
Interior
Features
2nd Floor
Primary
5.61 x 3.044 Pc Ensuite / hardwood floor / Double Closet
2nd Br
3.28 x 3.04hardwood floor / Closet / California Shutters
3rd Br
3.58 x 3.0hardwood floor / Closet / California Shutters
4th Br
3.35 x 2.97hardwood floor / Closet / California Shutters
Exterior
Features
Parking
Garage spaces 2
Garage type Attached
Other parking spaces 4
Total parking spaces 6
Property History
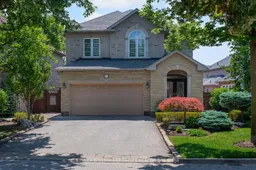 50
50