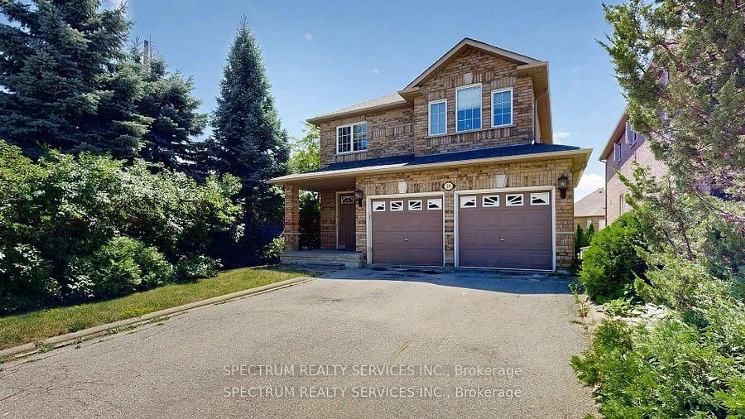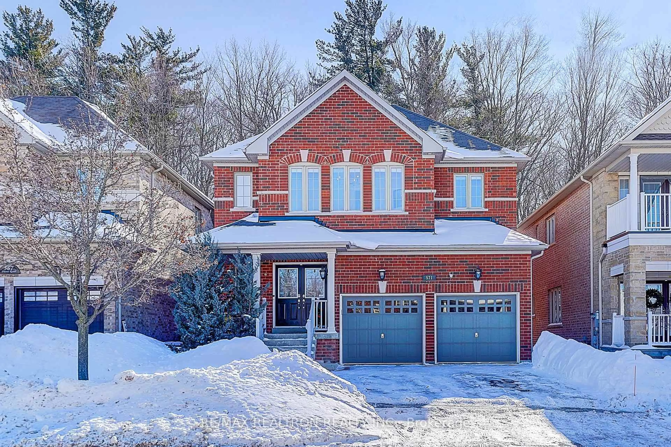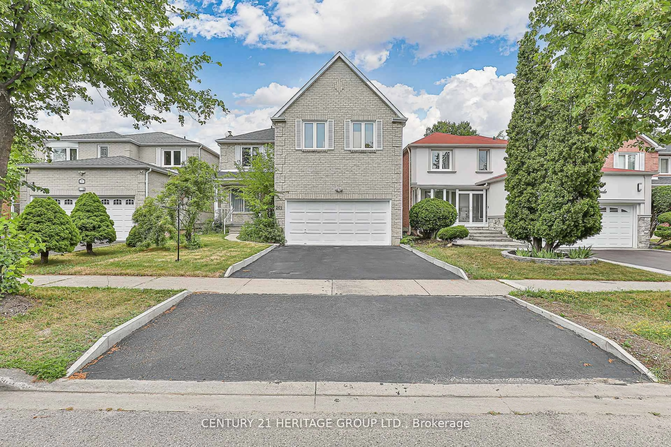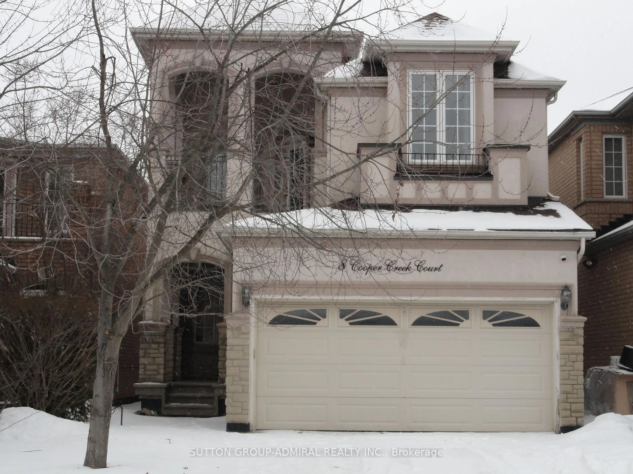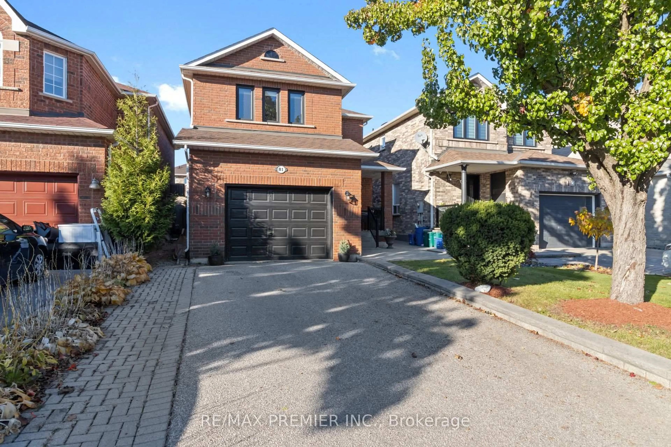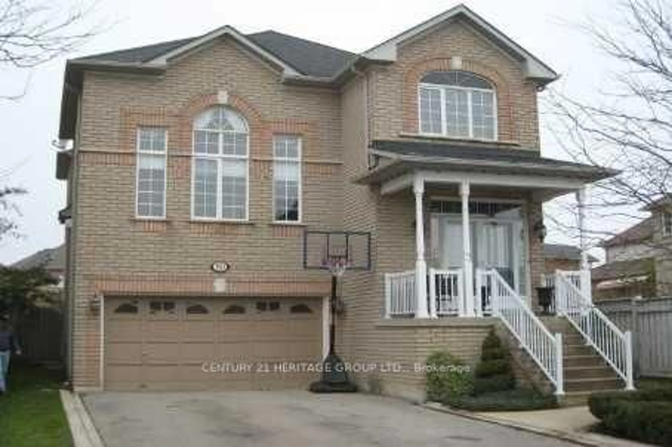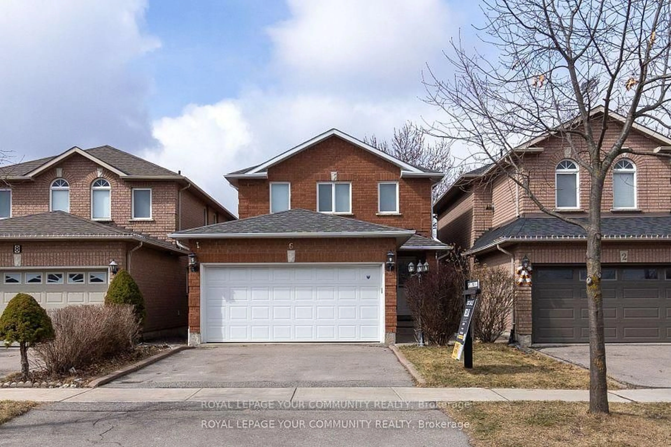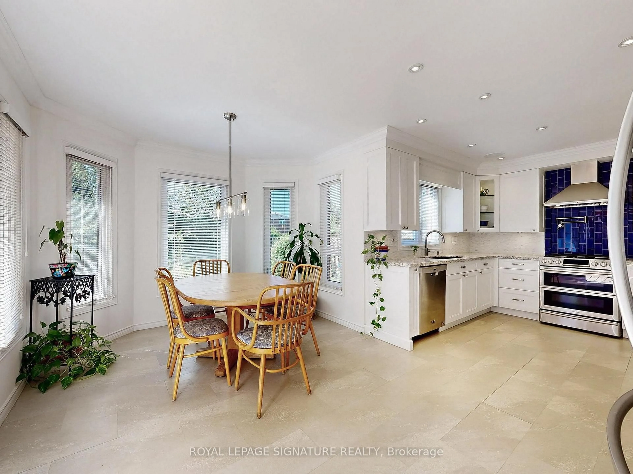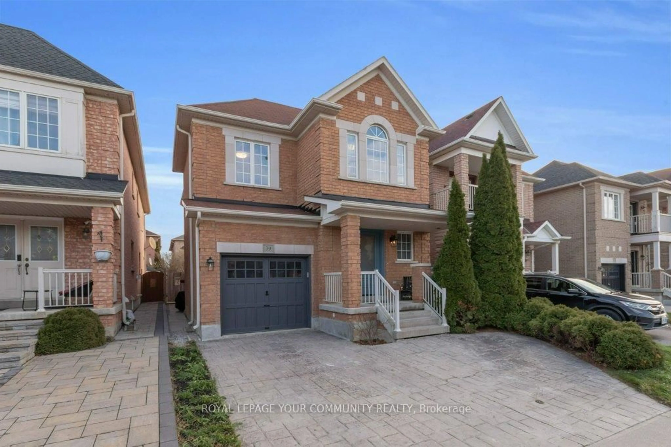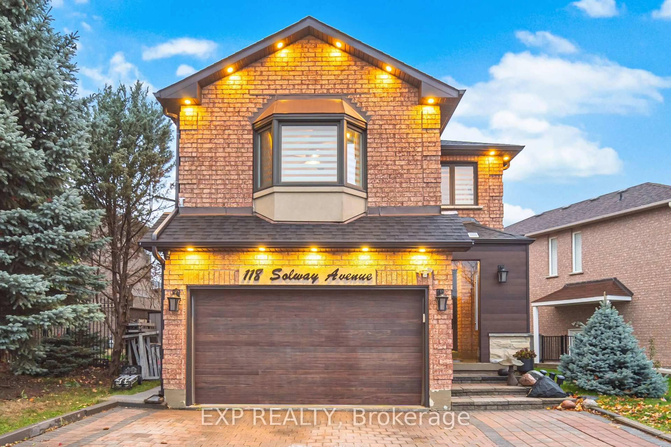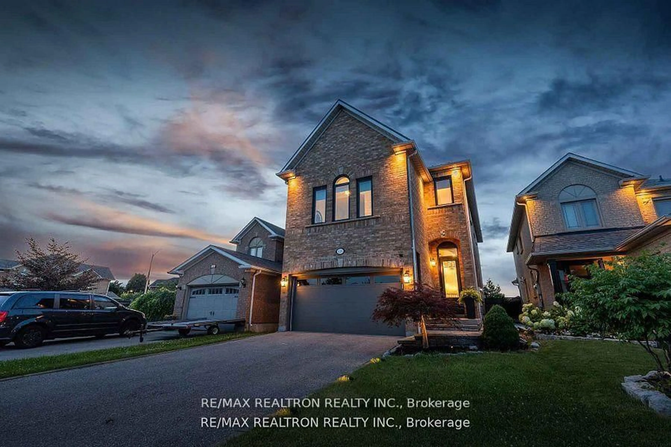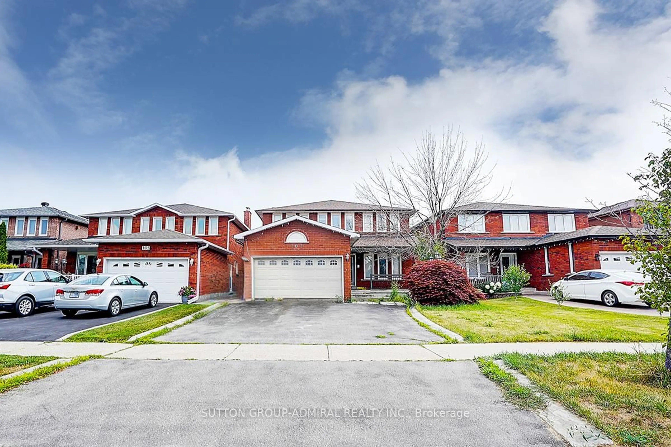Welcome to this beautifully updated 3-bedroom, 4-bathroom home in the quiet, family-friendly community of Rural Vaughan, offering 1,770 sq. ft. of thoughtfully designed living space. The main floor features a bright kitchen with brand-new appliances, countertops, and cabinets, opening into a breakfast area and a cozy family room, as well as spacious living and dining areas perfect for entertaining. Upstairs, the primary bedroom boasts a walk-in closet and a 4-piece ensuite, with the convenience of a second-level laundry room complete with sink. The fully finished basement offers a 2-piece bath with rough-in for a shower, a cold cellar, and a versatile additional room with closetideal as an office or 4th bedroom. Outside, enjoy a maintenance-free backyard with full interlock and a gazebo, while the large garage with extra storage and a driveway for two cars add everyday convenience.
Inclusions: Stainless Steel Kitchen Appliances 2025 (Fridge, Stove, Microwave, Dishwasher), Washer, Dryer, All Electric Light Fixtures and Window Coverings, Shed, Furnace, Roof (2022), GDO + Remote
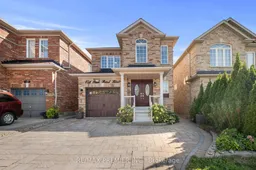 40
40

