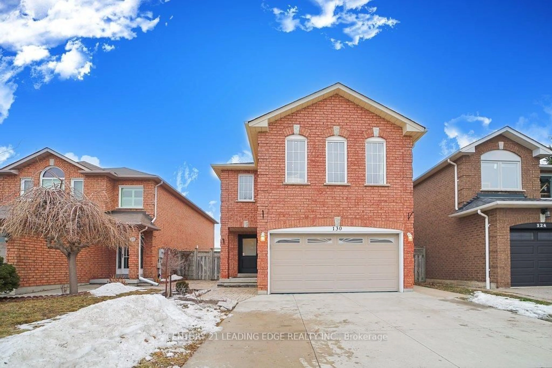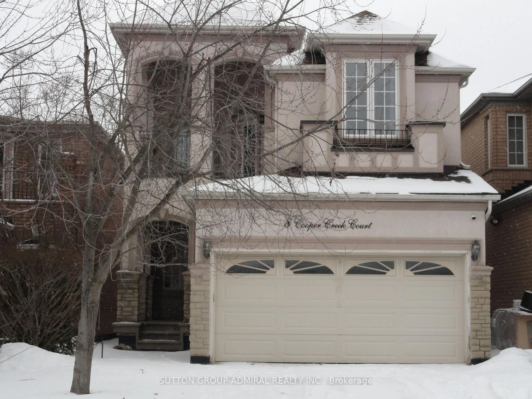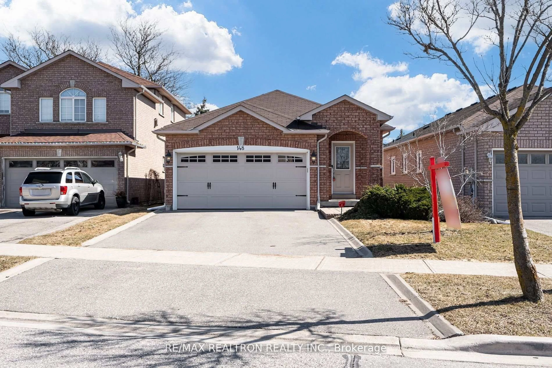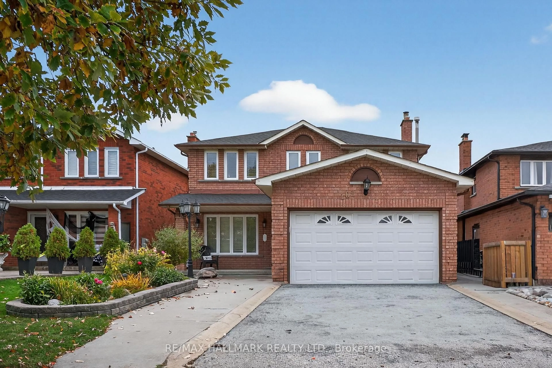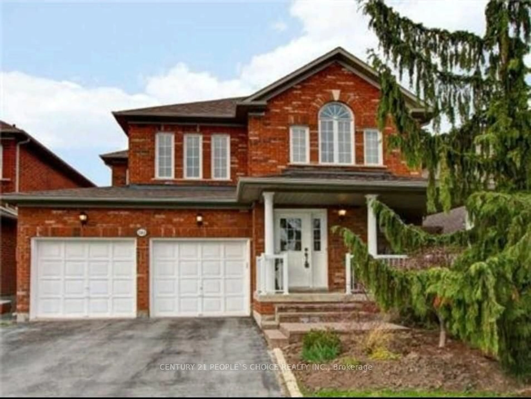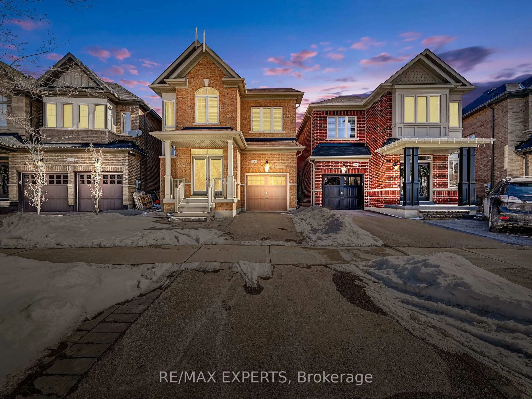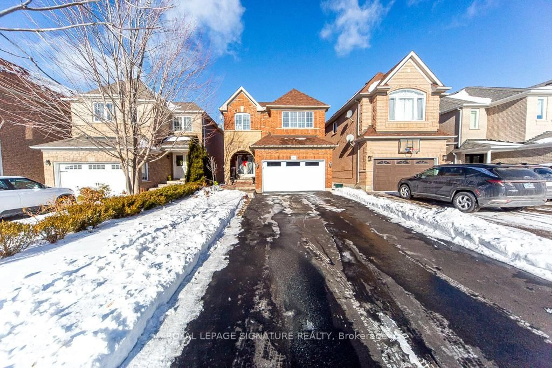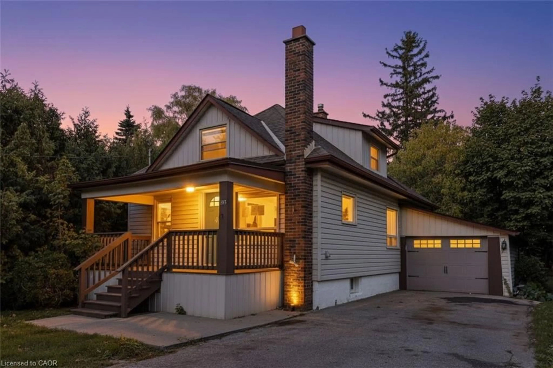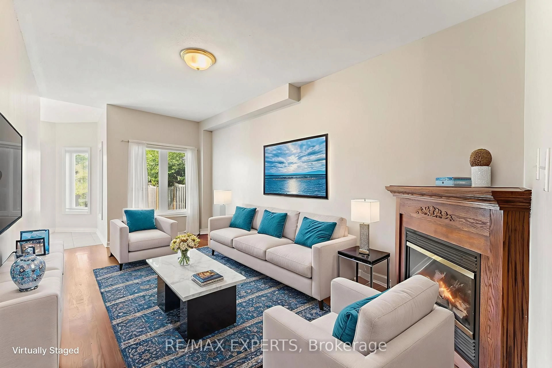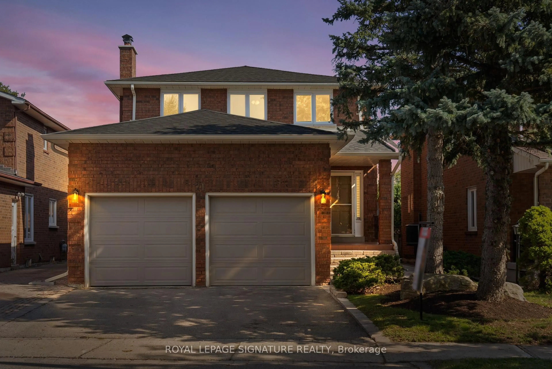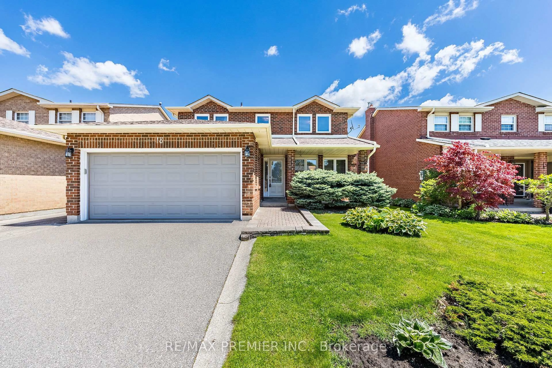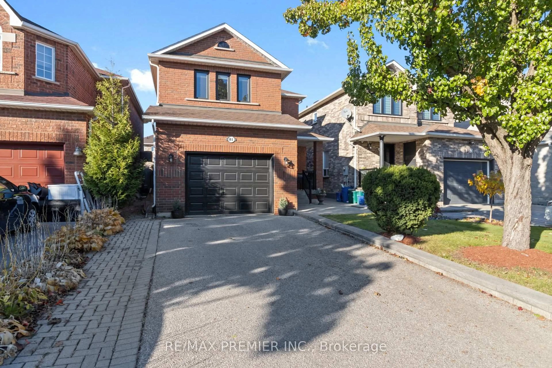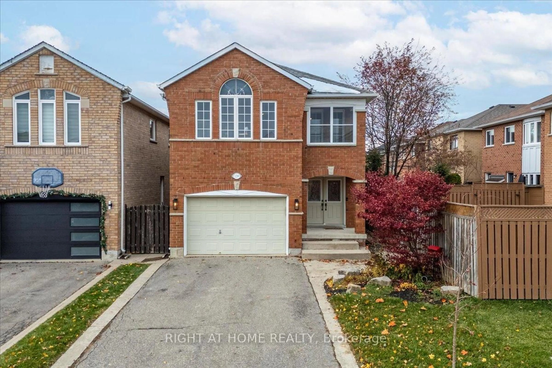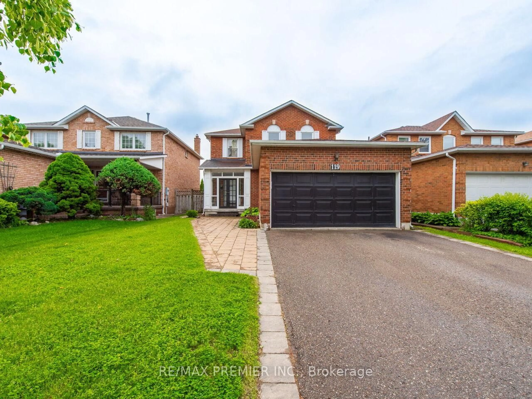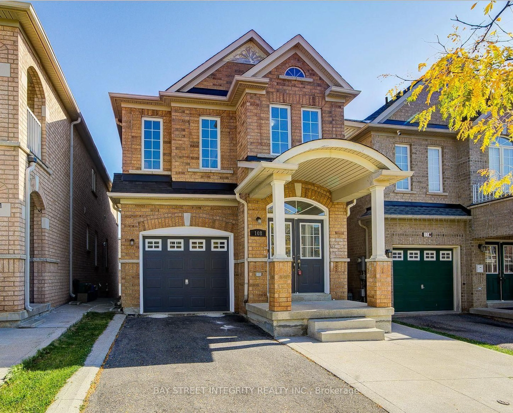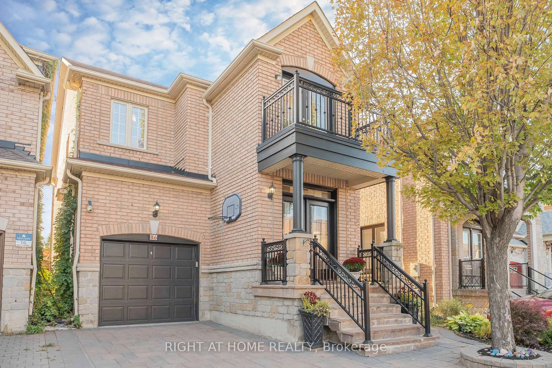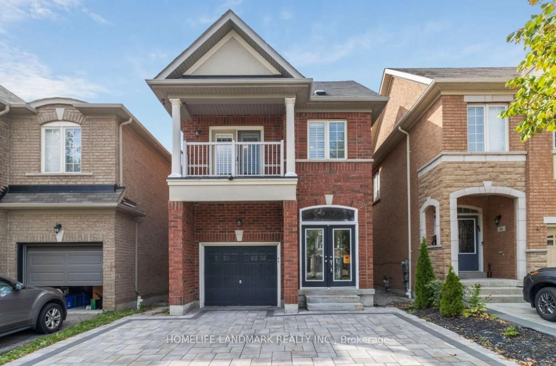Welcome home to the best value in Maple! This beautifully maintained 3-bedroom, 4-bathroom home offers comfortable living on a quiet family friendly street. Inside, classic finishes flow throughout the thoughtful layout with charm. As you walk in, the extra-large dining room is an entertainer's dream with space for an elegant dining table set and sitting area. The eat-in kitchen boasts high quality finishes with an abundance of natural light from the skylight and additional windows. The elegant living room features crown moulding and a cozy fireplace, perfect for relaxed evenings or hosting guests. Upstairs, the spacious primary bedroom includes his-and-hers closets and a stylish 4-piece ensuite with granite counters. Two additional bedrooms share a full bathroom, offering plenty of space for a family. The fully finished basement extends your living area with a generous rec room, additional storage space or flexible bonus space that can be used as a bedroom. Basement includes a 3-piece bathroom, sauna ideal for multi-generational living. Beautifully landscaped with mature trees and interlock patio this home offers a serene outdoor retreat. Conveniently located within walking distance to the GO Train and just minutes from Hwy 400, Vaughan Mills, and Canadas Wonderland. Don't miss your chance to own this home!
Inclusions: Refrigerator, Stove, Dishwasher, Washer and Dryer, Fireplace in Basement (as-is-condition), Refrigerator in cold room, Wooden shelves in cold room, Central Vac and accessories.
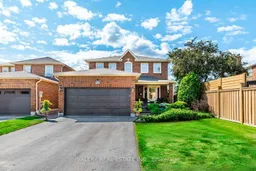 35
35

