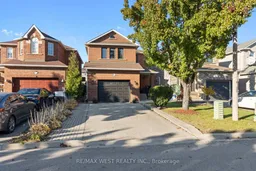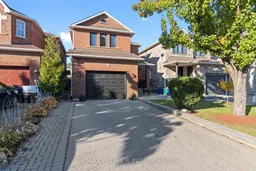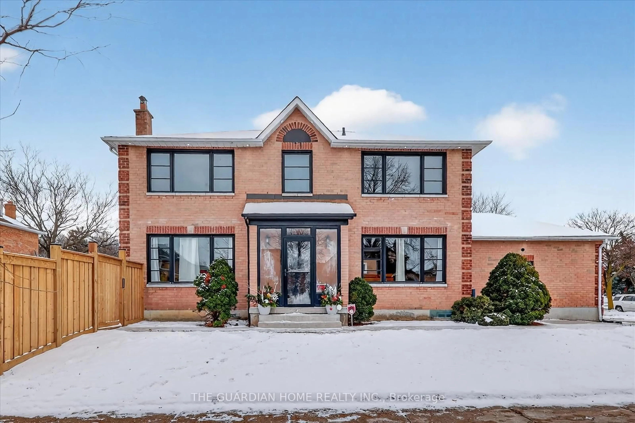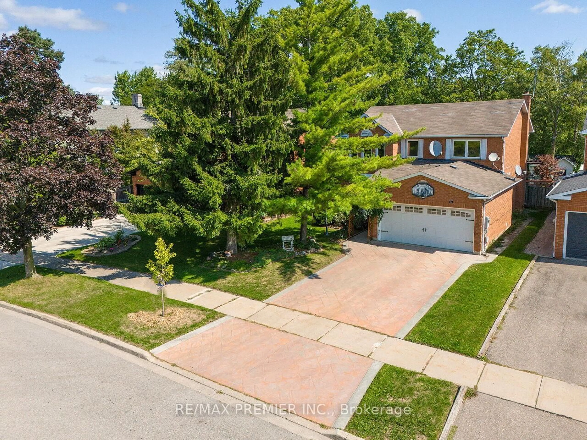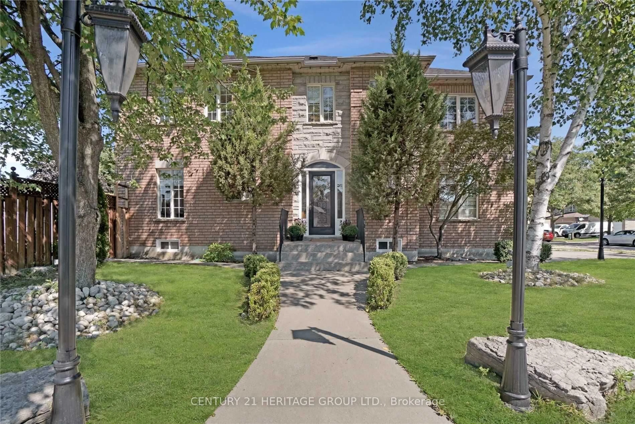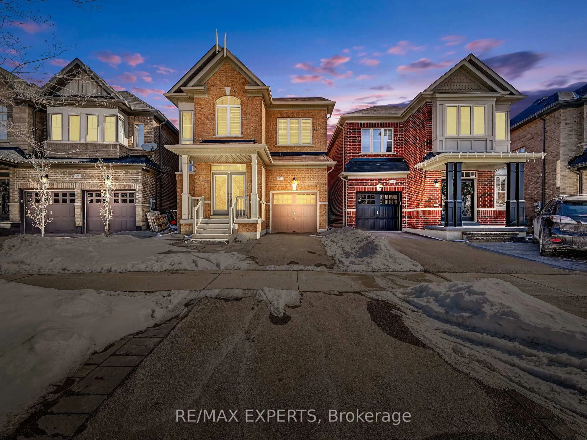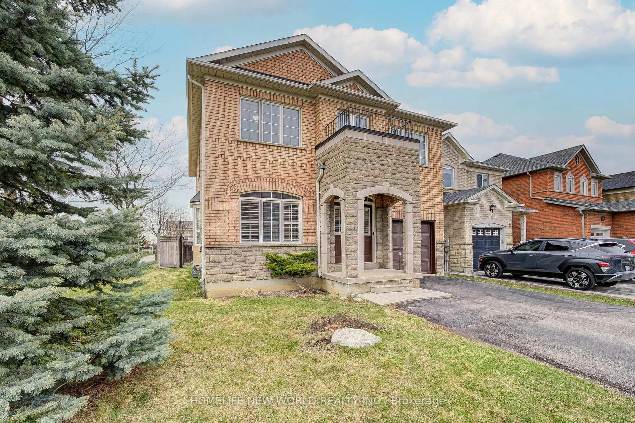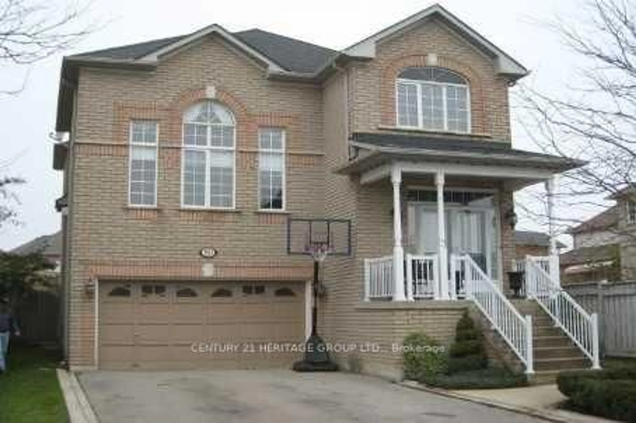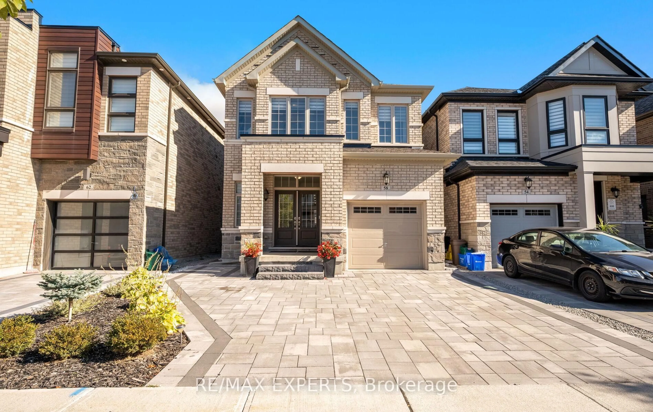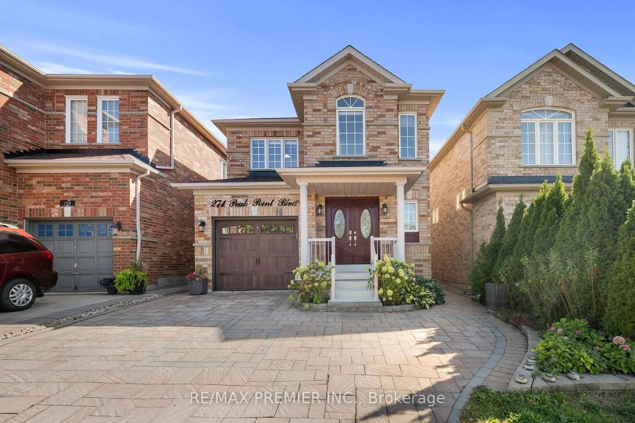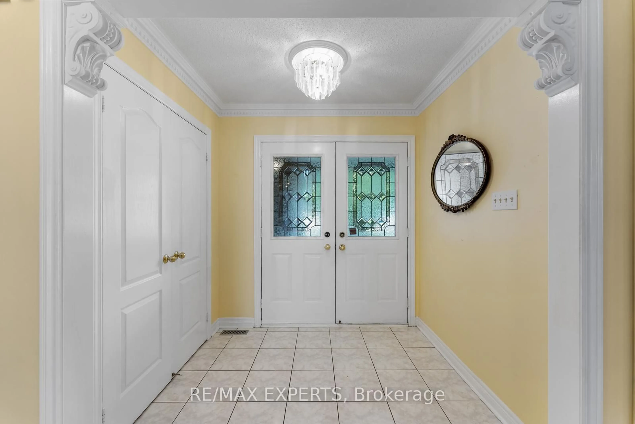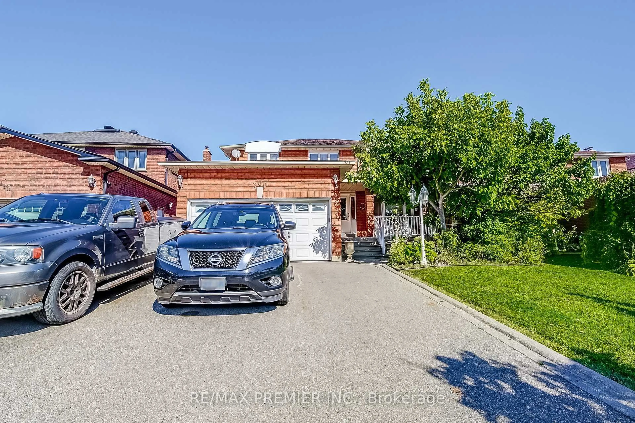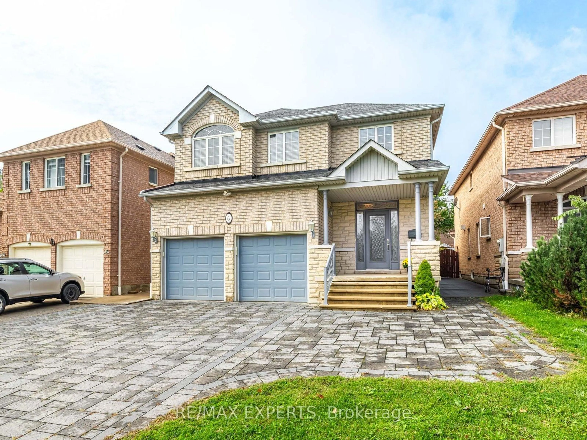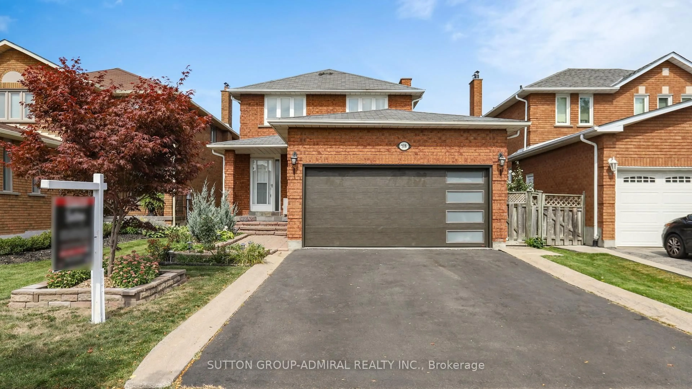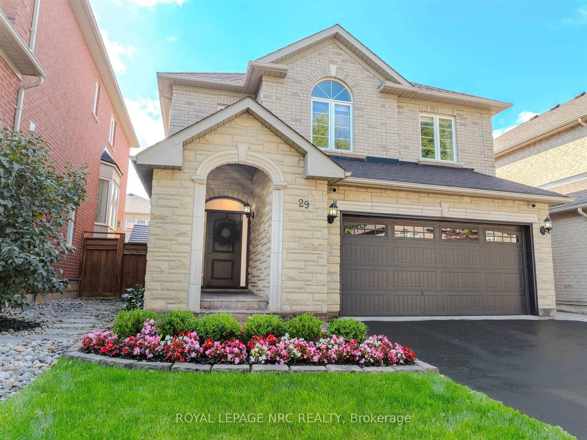Impressive Family Home in Sought-After Maple Community: This is the home that your clients have been waiting for. You will feel proud to show this beautifully maintained detached home nestled in one of Maple's most desirable, family-friendly neighbourhoods. Its impressive curb appeal, charming verandah & meticulously landscaped front & back yard, this residence offers the perfect blend of comfort, style & functionality. Step inside to discover four spacious bedrooms & large principal rooms w/gleaming flooring, neutral tones, & modern lighting. The open-concept family room features a cozy gas fireplace, seamlessly flowing into a family-size kitchen and breakfast area with a walkout to the large backyard offering a private stone patio-ideal for entertaining indoors & outdoors. Ceramic backsplash, double S/S sink W/gooseneck faucet & vegetable spray, brand-new S/S kitchen appliances, and abundant cupboard space make this kitchen a chef's delight. Enjoy peace of mind with new windows (1.5 years old), silhouette blinds. Finished Rec room offers versatile space-perfect for a home office, gym, playroom, or cozy family retreat. Fully fenced backyard ideal for family gatherings or summer BBQs & features raised garden beds, extensive stonework patio leading to the stone walkway & curbed detailing at front., Located just minutes from the Maple GO Station, Maple Community Centre, Vaughan Mills Shopping Centre, wide range of cafés, boutiques, and restaurants, this home offers both convenience & lifestyle.
Inclusions: S/S LG French Door/bottom freezer Refrigerator; Samsung Electric Stove; LG Dishwasher; Range Hood; (appliances 1 month new appliance one month old) Fireplace screen; Central vaccum vac and accessories; EGDO and 2 remotes, all window coverings/silhouette blinds; bathroom mirrors, bedroom wall shelving , bedroom floating shelving, shelving in cantina, wall unit in rec room; LG Washer; Whirlpool front load Dryer; laundry sink and laundry shelf;
