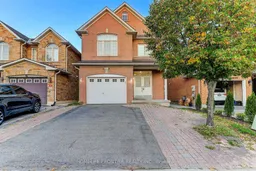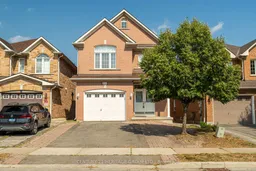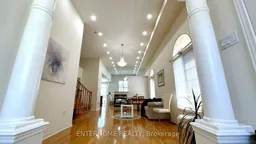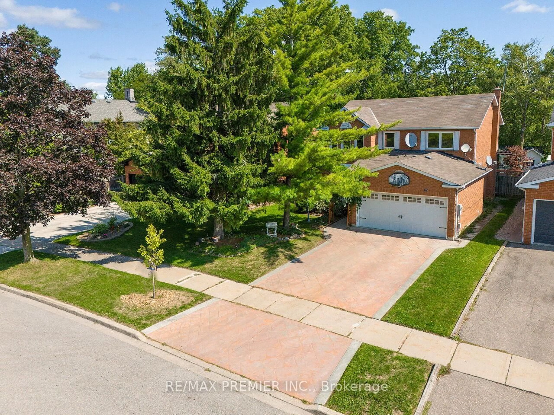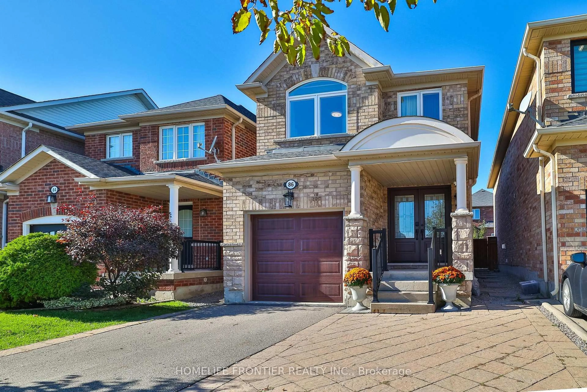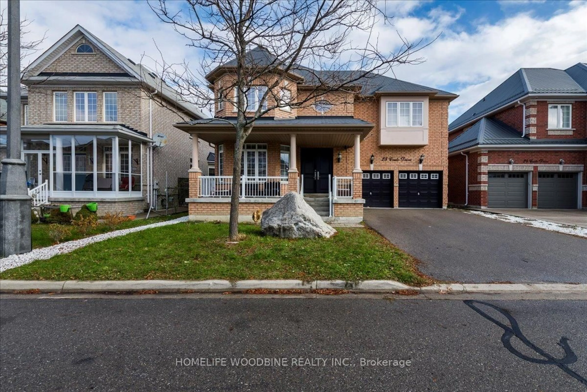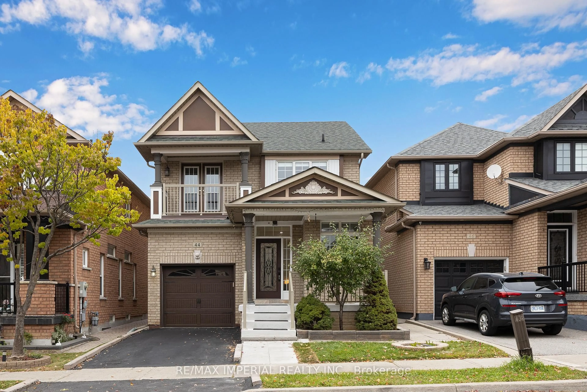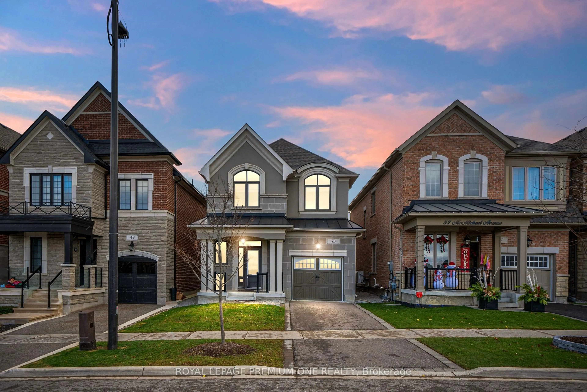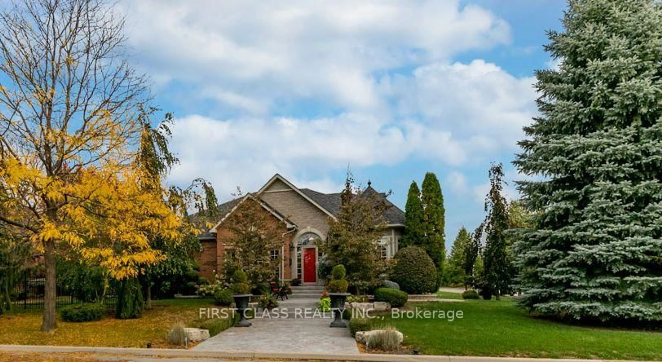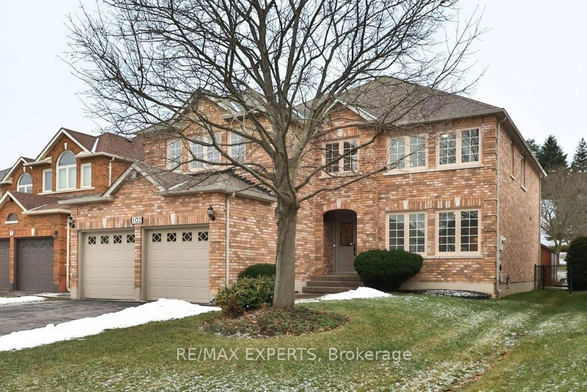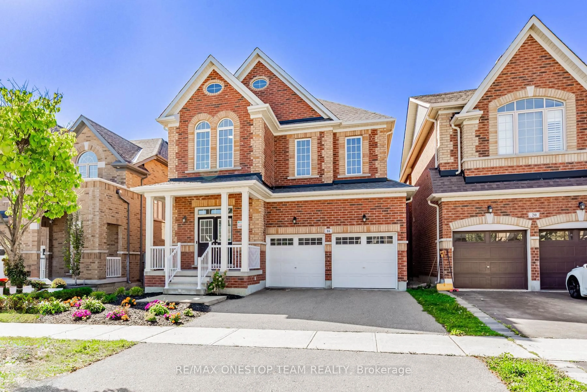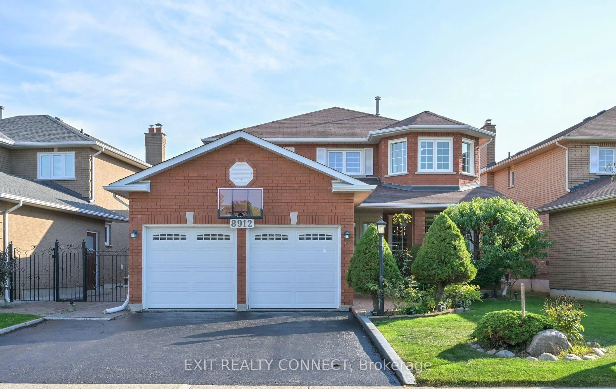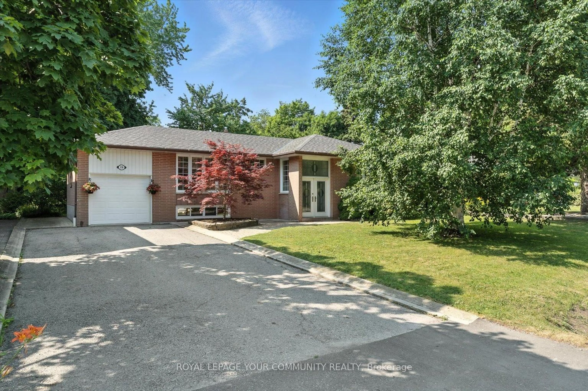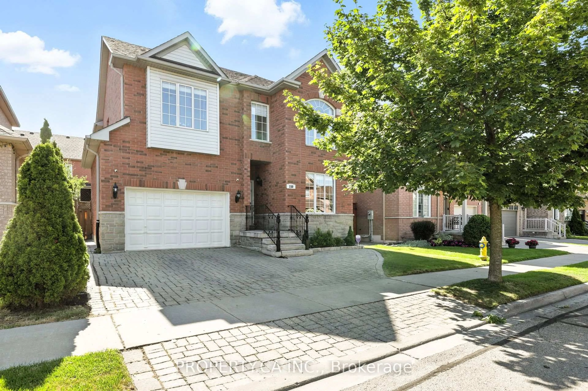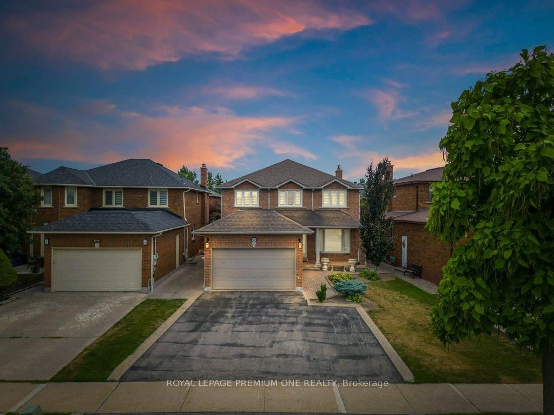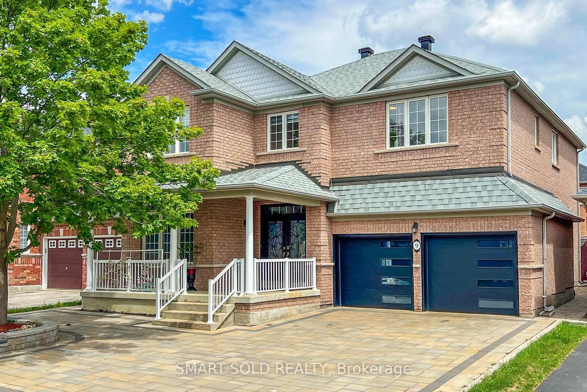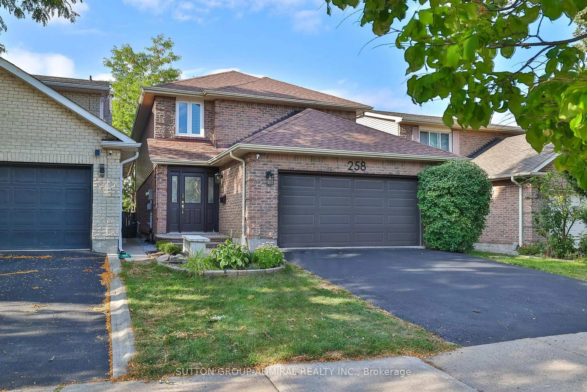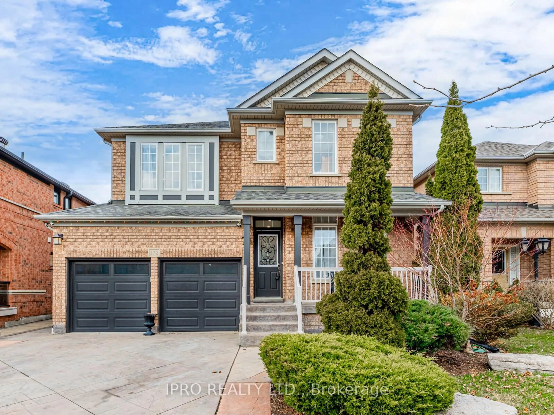Welcome to this beautifully appointed home in the Maple community a property that will capture your heart from the moment you step through its elegant double-door entry into the impressive 2-storey foyer. Boasting 4+2 bedrooms, 4+1 bathrooms, and 2 kitchens, this residence is perfect for large or multi-generational families. Backing onto open green space with no rear neighbours, it offers privacy and breathtaking views in a peaceful, family-friendly neighborhood.The spacious eat-in kitchen features a center island, breakfast bar, and walk-out access to a deck overlooking the serene scenery. High ceilings on the main floor create a bright, airy atmosphere, complemented by an open-concept family room with a 3-way fireplace, a formal living room, and a dining room bathed in natural light.Upstairs, you'll find two master bedrooms, each with a 4-piece ensuite and walk-in closet. The 2nd master bedroom comes with lovely carpet. One laundry in the 2nd floor and one in the basement. The fully finished WALKOUT in-law suite includes a kitchen, 2 bedrooms and one den, and a private living area.Recent upgrades include:New roof (2017)New flooring on the second floor (2018)New pot lights (2023)Basement finished (2018)Prime location just minutes to Highways 400 & 407, Vaughan Metropolitan Subway Station, GO Station, Canada's Wonderland, Vaughan Mills, shopping plazas, hospital, scenic pond, and walking trails.This is more than a house it's alifestyle.
Inclusions: Second floor washer and dryer, main floor S/S stove & hood, S/S fridge, S/S dishwasher. Basement: stove, fridge, S/S microwave with fan, S/S washer and dryer.
