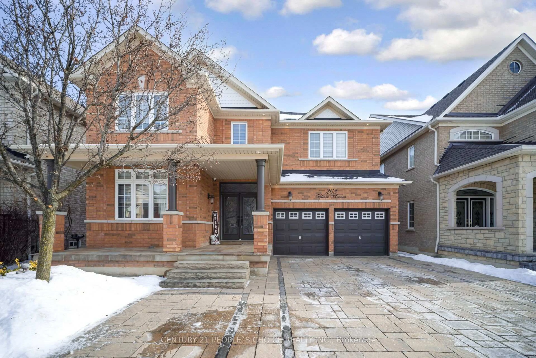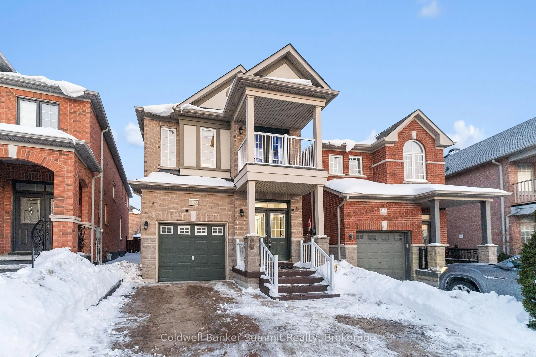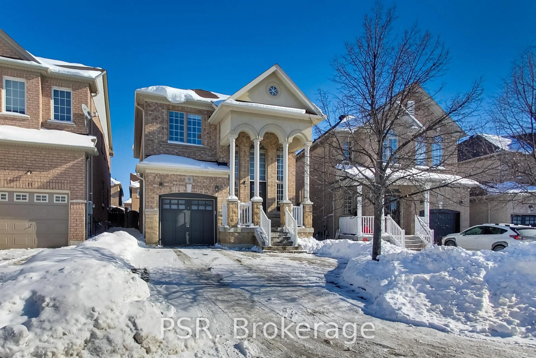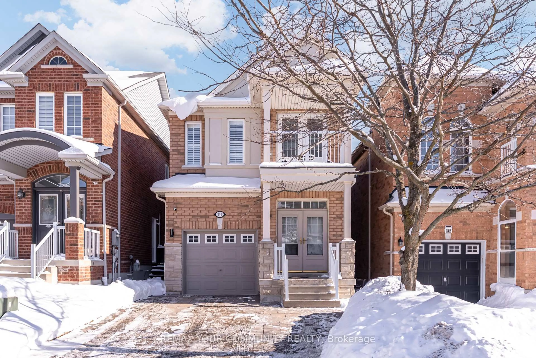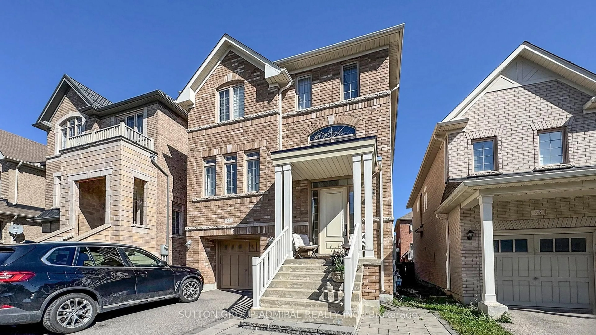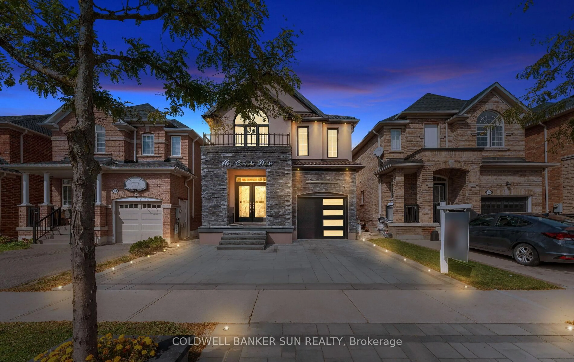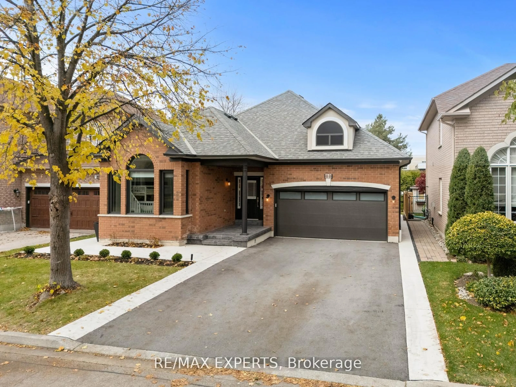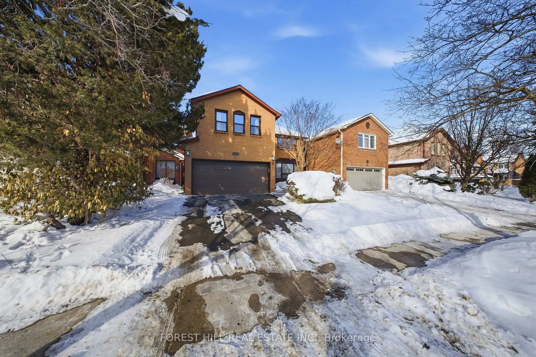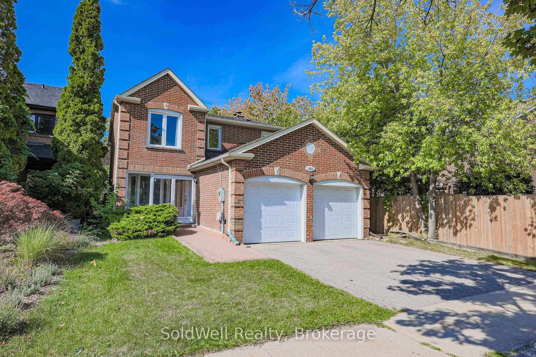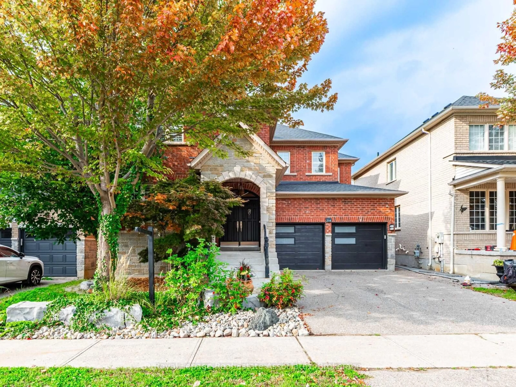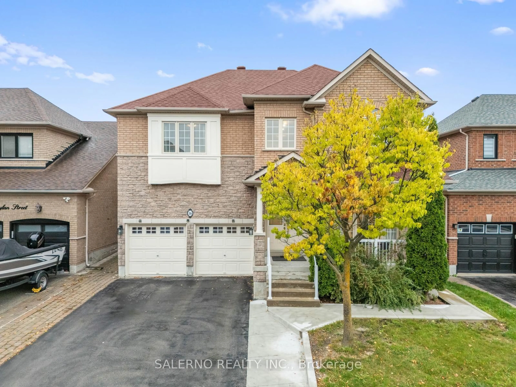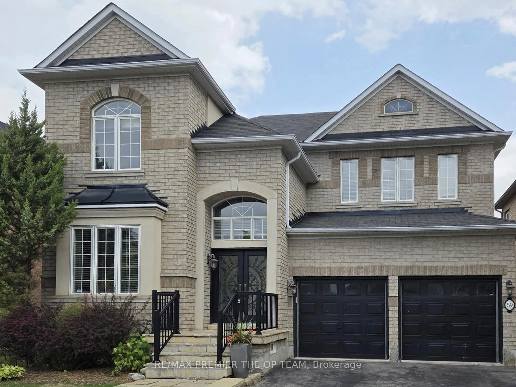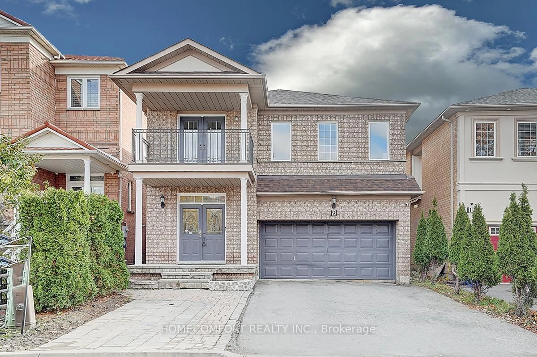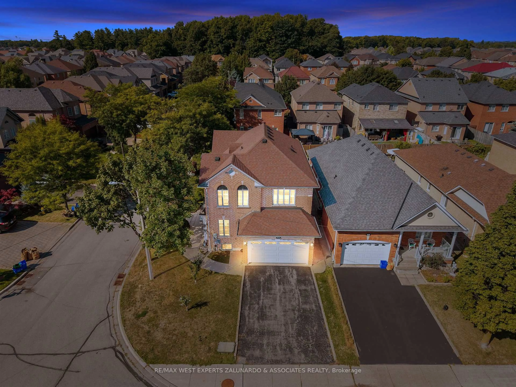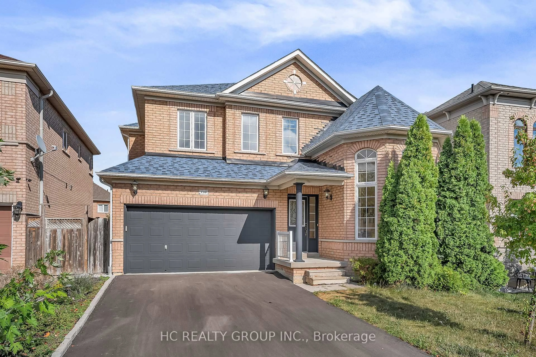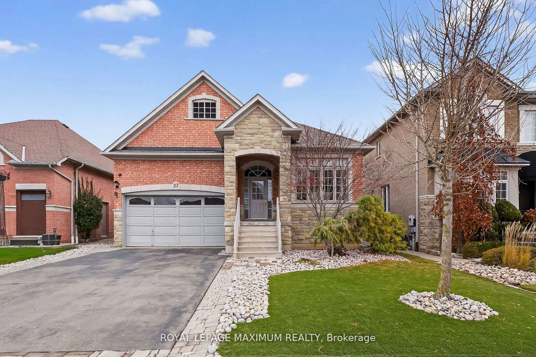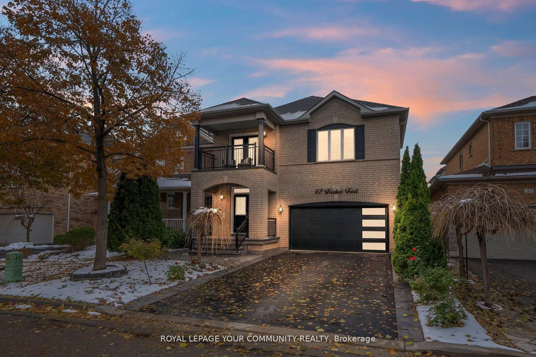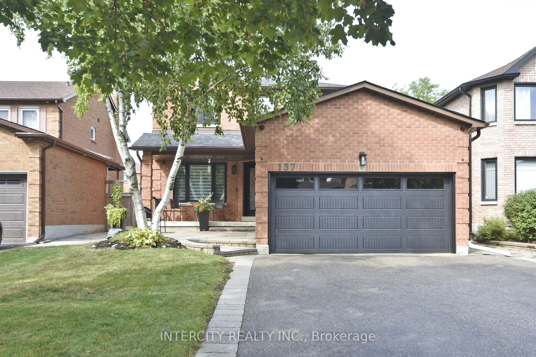Welcome to this beautiful, lovely 3+1 bedroom detached freehold, 2 garage home situated in the most convenient and desirable communities. The house is 2280 sqft. Offering the perfect blend of comfort and accessibility. Minutes away from a new hospital, shopping, restaurants, and Canada's Wonderland(Free Fireworks Shows!), Vaughan Mills, HWY # 400, & #407. Walking Distance to Great schools and more. Nestled on a highly sought-after street. Large Primary bedroom with dual walk-in Closets and a 5-piece ensuite bathroom with "as is" large jacuzzi and glass shower, offers you a private retreat. Huge pool-sized lot with an amazing large 24x24 deck ready for your family and friends to enjoy. Hardwood floors throughout. Main floor has 9-foot ceilings, spacious kitchen with a breakfast area and walk-out to a gorgeous deck, new backsplash, fantastic family room, large library/office. Rare Great room with 16 foot ceilings, large window, and fireplace. 4-car driveway. Lots of pot lights. Great neighbourhood, nice place to raise a family.
Inclusions: Extras include: Stainless steel refrigerator, stove & built-in dishwasher, washer/dryer. All existing ELFs, window coverings, CAC, tankless water heater, trampoline, and wood-fire sauna in the backyard. Fully fenced huge backyard, automatic garage opener. Rough-in for central vacuum. Priced to sell, easy to show with Lockbox
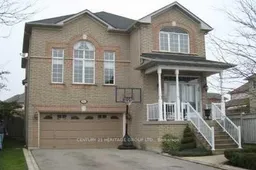 49
49

