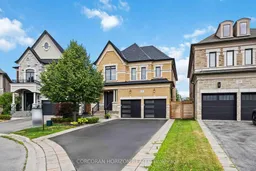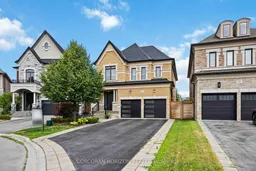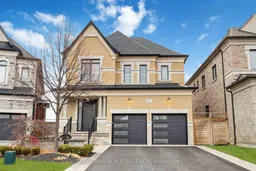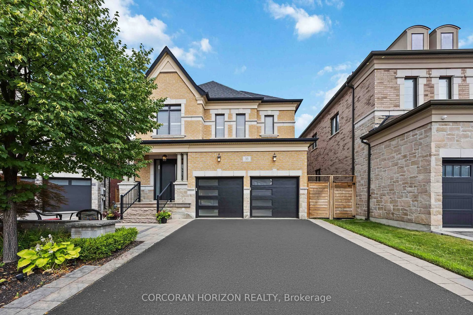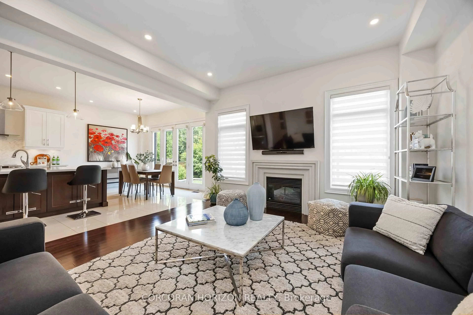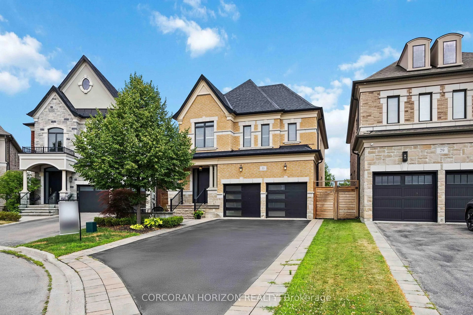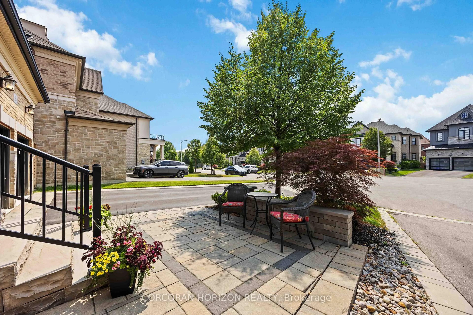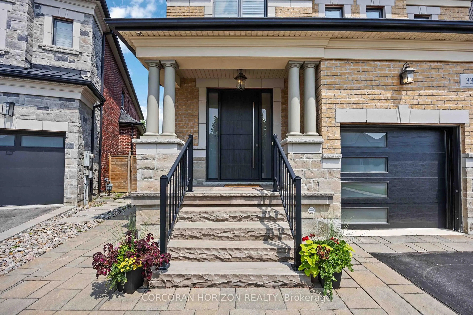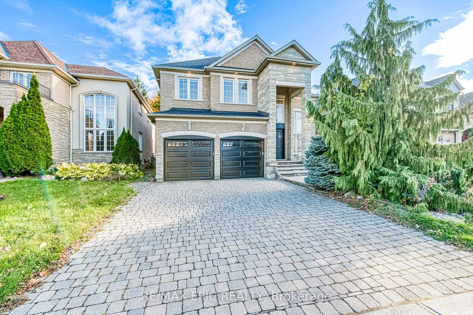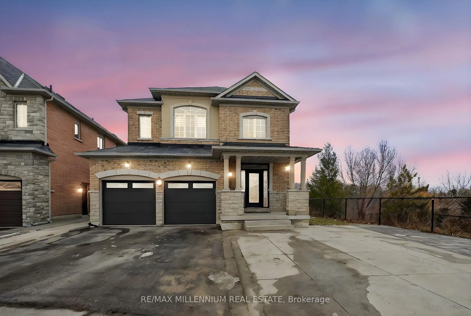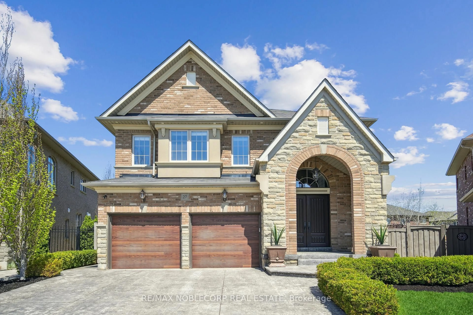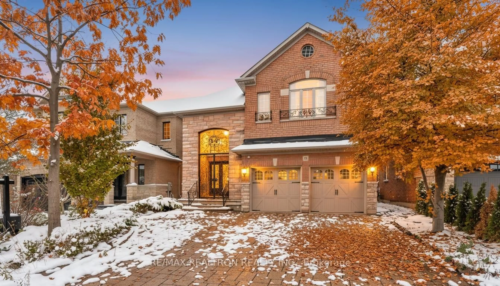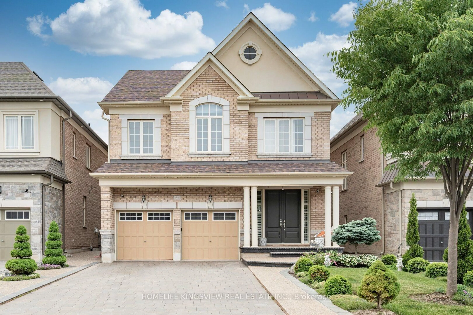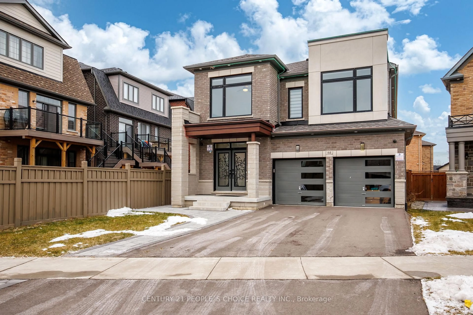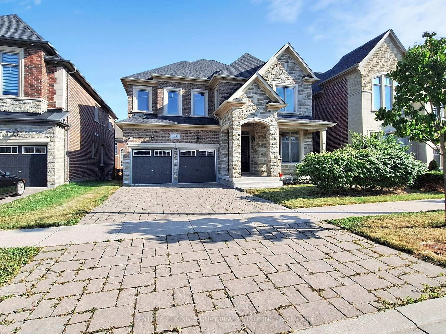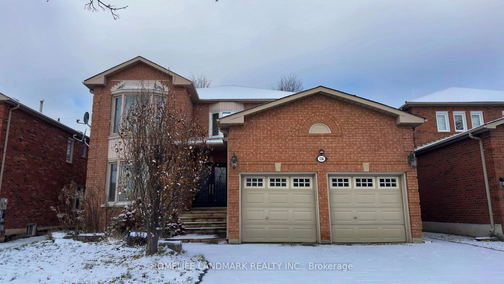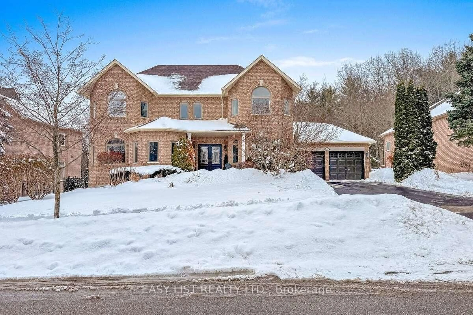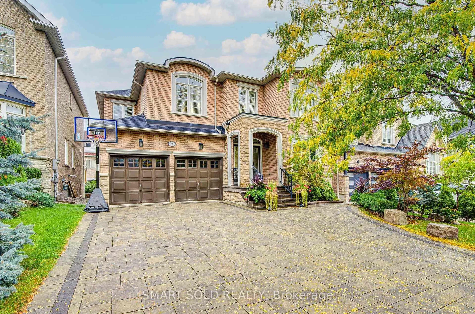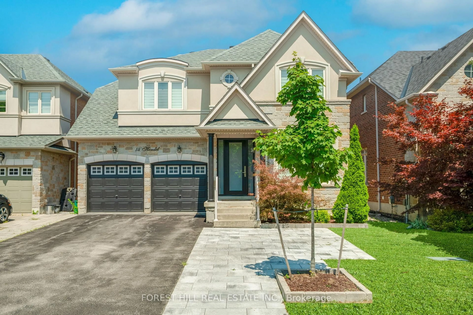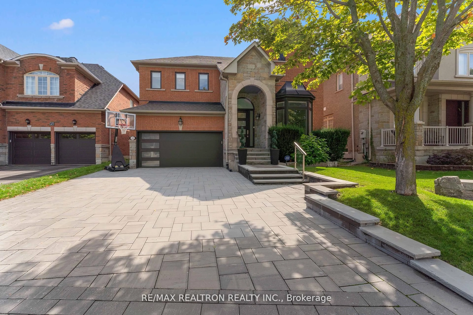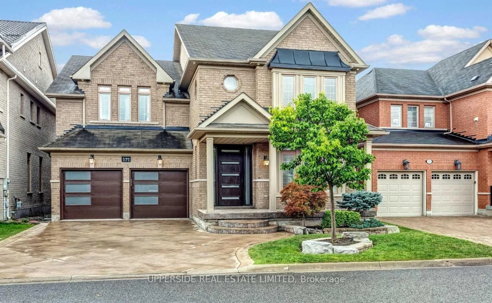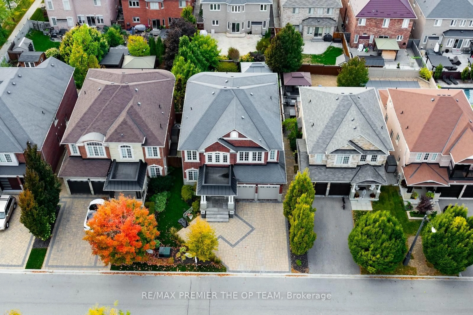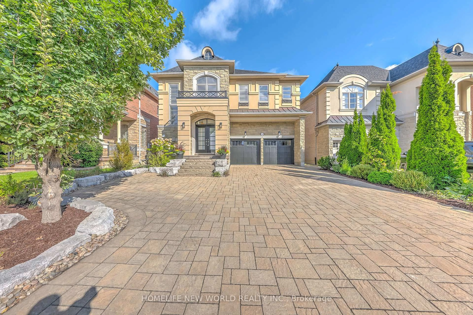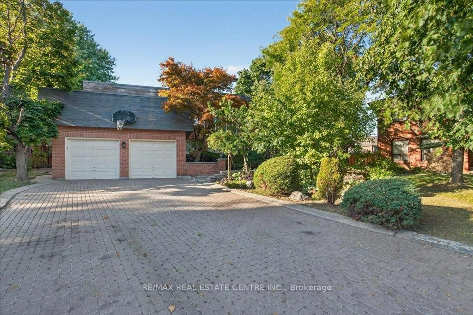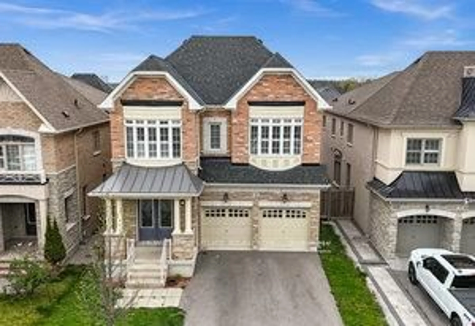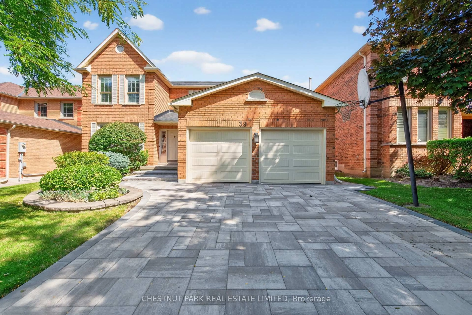33 Kylemount Crt, Vaughan, Ontario L4J 0J4
Contact us about this property
Highlights
Estimated valueThis is the price Wahi expects this property to sell for.
The calculation is powered by our Instant Home Value Estimate, which uses current market and property price trends to estimate your home’s value with a 90% accuracy rate.Not available
Price/Sqft$908/sqft
Monthly cost
Open Calculator
Description
The best opportunity on prestigious Kylemount Court in Thornhill Woods in recent years. -- Welcome to 33 Kylemount Crt, ideally located in the circle of the court with a safe, gated-street feel. This 4-bedroom + office, 5-bath detached home offers nearly 3,000 sq ft above grade and over 4,000 sq ft of finished living space, set on a premium pie-shaped lot with no rear neighbours. Enjoy a pool-sized, landscaped backyard with interlocking and plenty of green space to entertain or let the kids play. Inside, oversized windows flood the home with natural light. The open-concept layout features a spacious family room and a kitchen anchored by a custom island designed for family connection, plus a walk-through pantry with coffee station/bar. All bedrooms have ensuite or semi-ensuite baths, and the finished walk-out basement with wet bar and private entrance adds flexibility and long-term value. Extensive upgrades include new luxury front and garage doors, exterior pot lights, quartz counters throughout, hardwood floors, and upgraded landscaping front and back. Steps to top schools, shopping, golf, GO Station & Hwy 407-a rare family home offering comfort, community, and true lasting value.
Property Details
Interior
Features
Main Floor
Living
5.5 x 3.66Open Concept / hardwood floor / Large Window
Office
3.35 x 2.74O/Looks Living / hardwood floor / Window
Kitchen
4.4 x 3.5Quartz Counter / Stainless Steel Appl / Centre Island
Dining
4.4 x 2.74W/O To Yard / Open Concept / Large Window
Exterior
Features
Parking
Garage spaces 2
Garage type Built-In
Other parking spaces 5
Total parking spaces 7
Property History
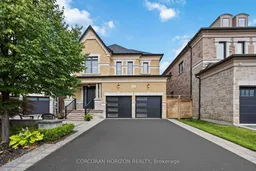 50
50