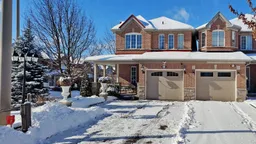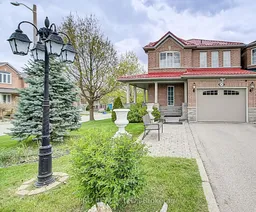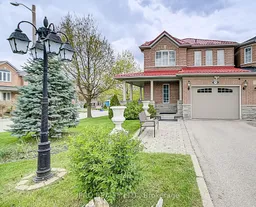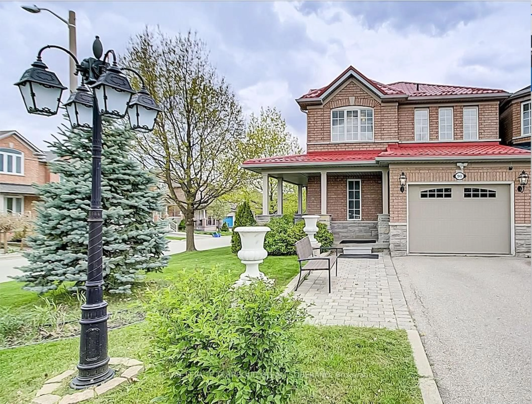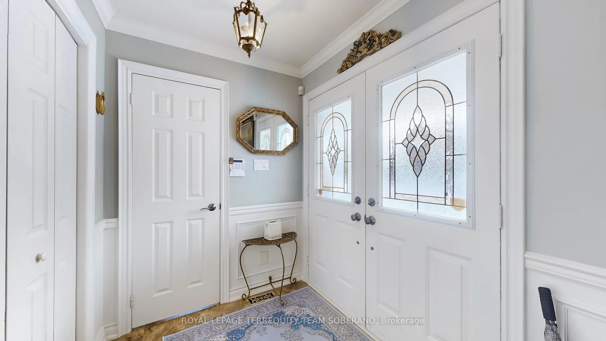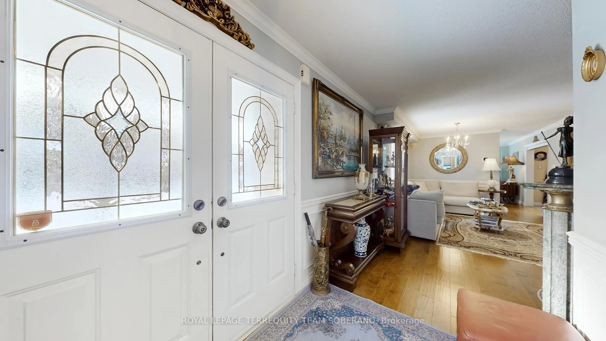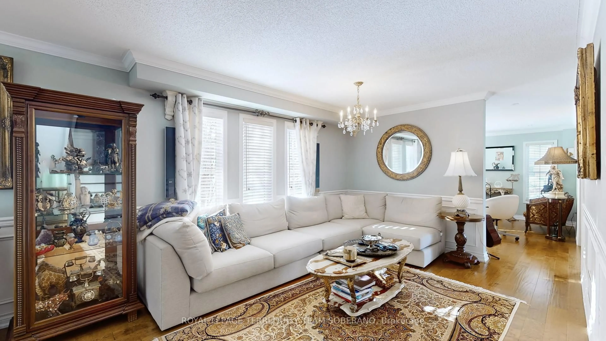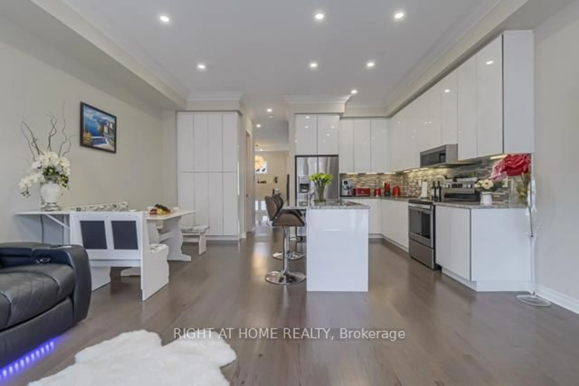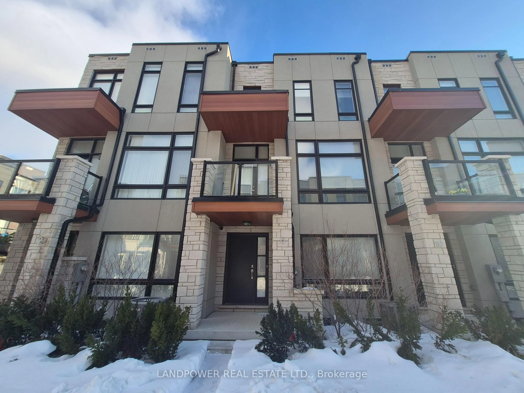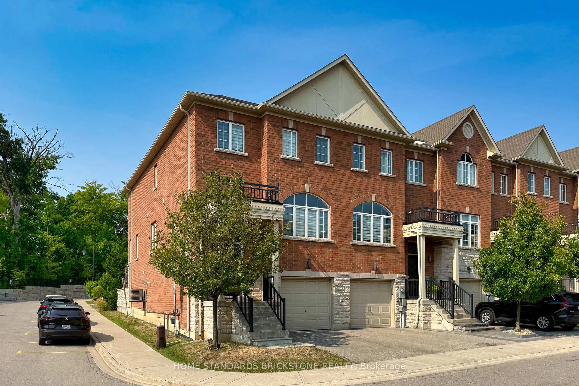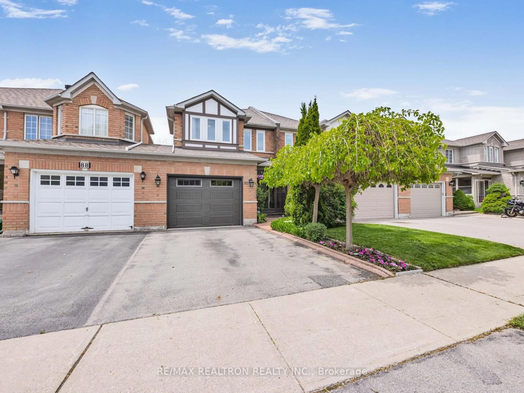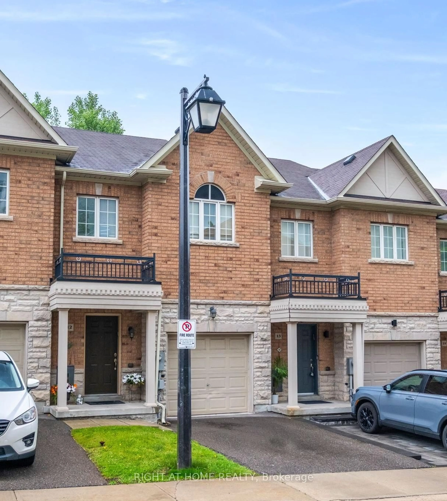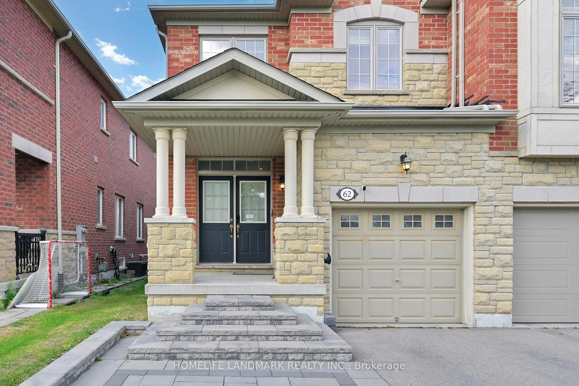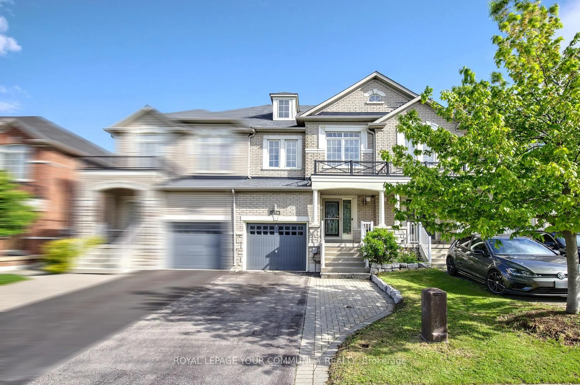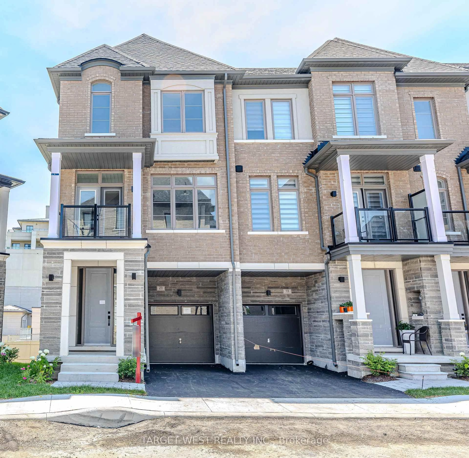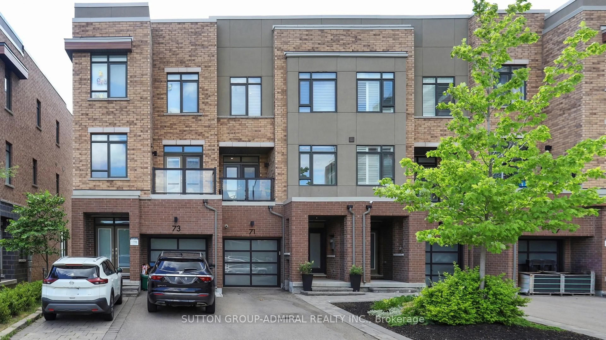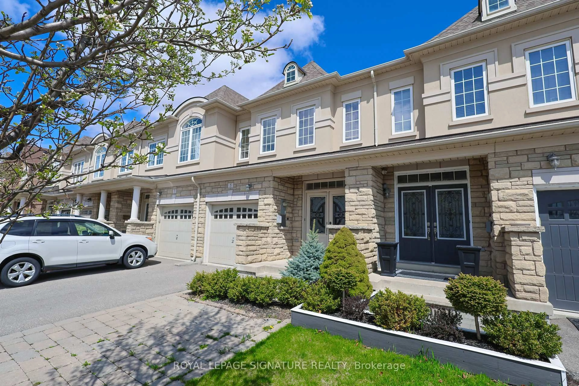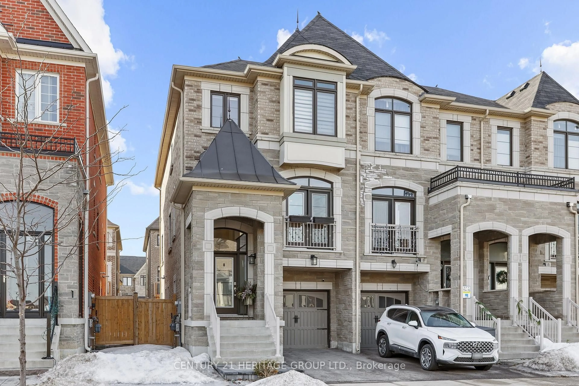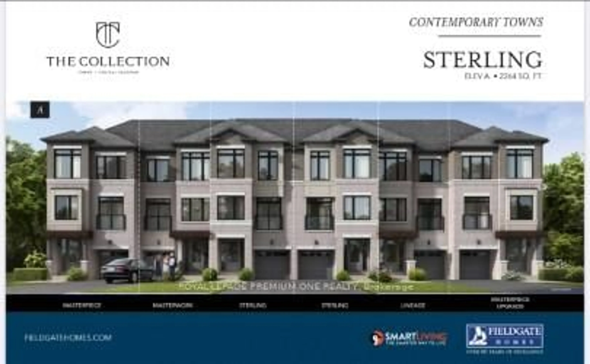90 Vanguard Rd, Vaughan, Ontario L4K 5G7
Contact us about this property
Highlights
Estimated valueThis is the price Wahi expects this property to sell for.
The calculation is powered by our Instant Home Value Estimate, which uses current market and property price trends to estimate your home’s value with a 90% accuracy rate.Not available
Price/Sqft$928/sqft
Monthly cost
Open Calculator

Curious about what homes are selling for in this area?
Get a report on comparable homes with helpful insights and trends.
*Based on last 30 days
Description
Exceptional Luxury End-Unit Townhome In Sought-After Dufferin Hill! Rare Opportunity To Own This Charming 3+1 Bedroom, 4 Bathroom Townhouse With Incredible Curb Appeal, Nestled On A Quiet, Family-Friendly Street. Step Into A Bright & Spacious Floor Plan Flooded With Natural Light. The Main Floor Features A Welcoming Foyer With Double Door Closet, Elegant Crown Moulding, Modern Pot Lights, White Trim, & Gleaming Hardwood Floors Throughout. Enjoy The Stylish Wainscoting Along The Staircase And In The Combined Living/Dining Room An Ideal Space For Entertaining Guests.The Chef-Inspired Eat-In Kitchen Boasts Stainless Steel Appliances, Granite Countertops, Classic White Cabinetry, A Sleek Backsplash, & A Walk-Out To A Private, Fenced Backyard Oasis With A DeckPerfect For Outdoor Gatherings. Retreat To The Generously Sized Primary Bedroom Featuring A Walk-In Closet And A Spa-Like 4-Piece Ensuite With A Luxurious Soaker Tub.The Beautifully Finished Basement Offers Exceptional Flexibility With A Bar/Second Kitchen, Additional Bedroom, Cozy Sitting Room, Laundry Area, & Ample Storage Space. Convenient Interior Garage Access Included. This Home Truly Has It All; Style, Comfort, And Functionality In A Prime Location! Perfect For A Growing Family, Must See!! Excellent Location Near Top Schools, Parks, Shopping, All Major Highways, Transit, Go Station, & Much More.
Property Details
Interior
Features
Main Floor
Dining
6.3 x 3.63hardwood floor / Combined W/Living / Crown Moulding
Kitchen
3.12 x 2.64Ceramic Floor / Backsplash / Stainless Steel Appl
Breakfast
2.64 x 2.41Ceramic Floor / W/O To Deck
Family
4.7 x 3.48hardwood floor / Window / Pot Lights
Exterior
Features
Parking
Garage spaces 1
Garage type Attached
Other parking spaces 3
Total parking spaces 4
Property History
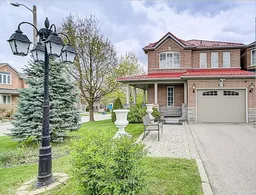 37
37