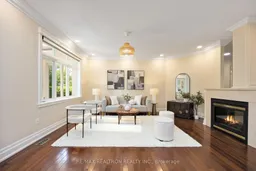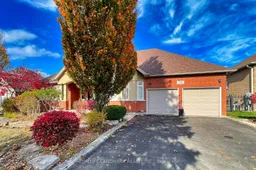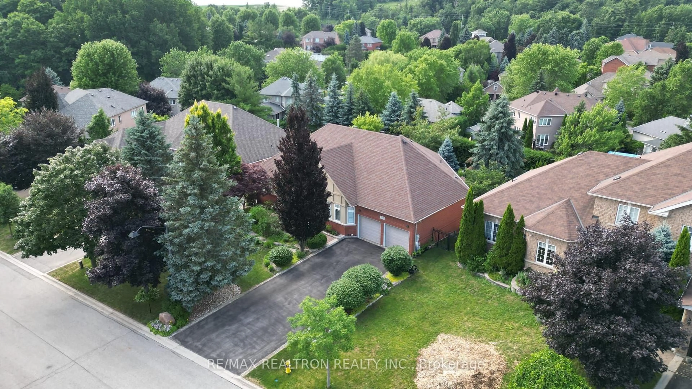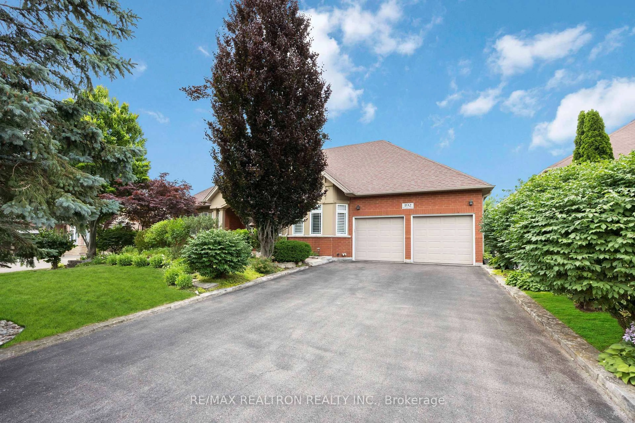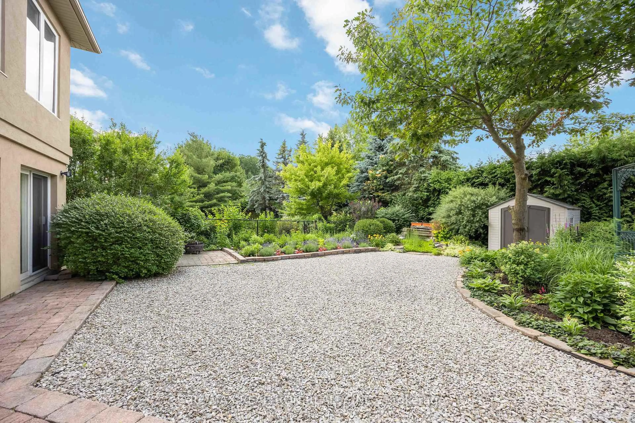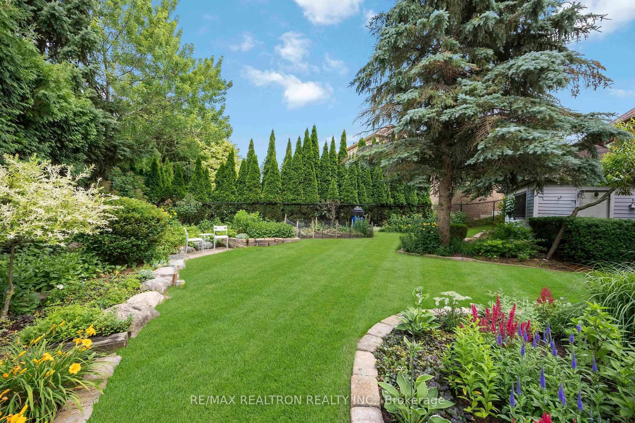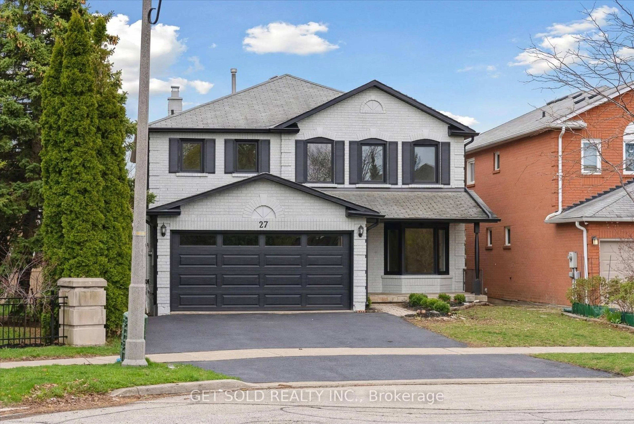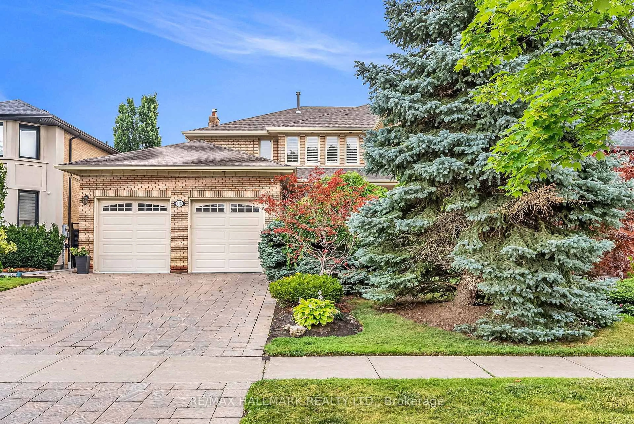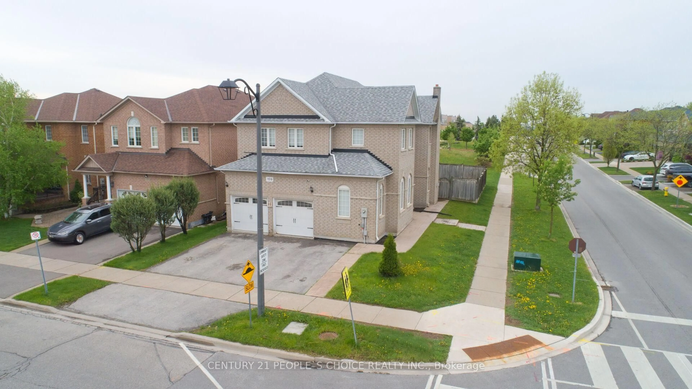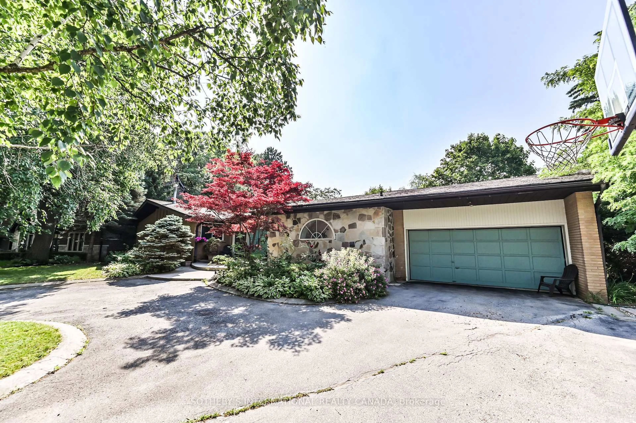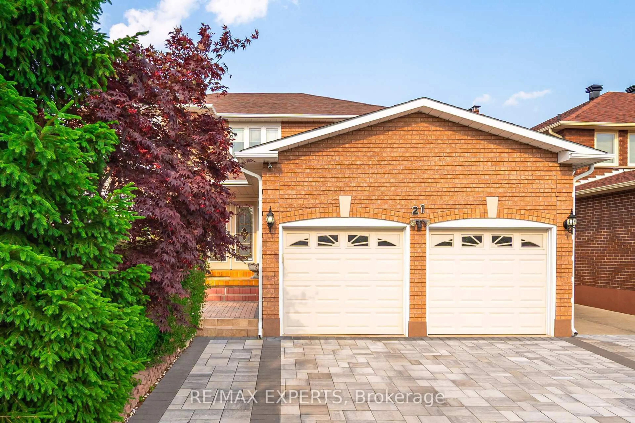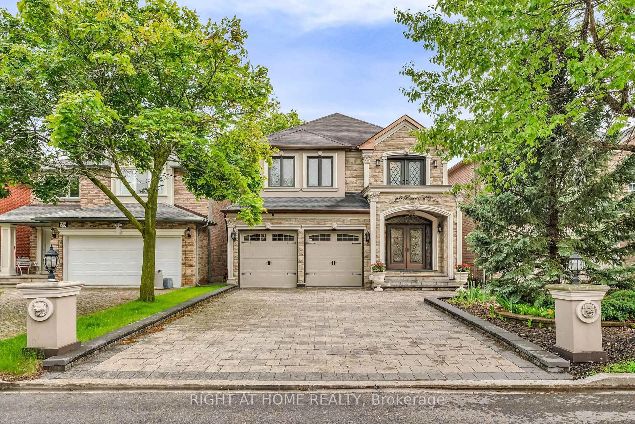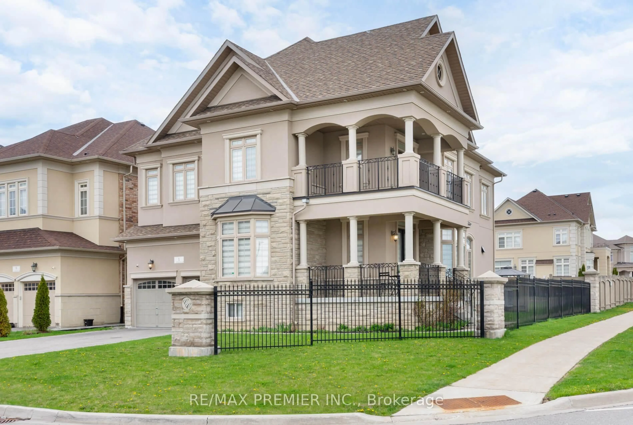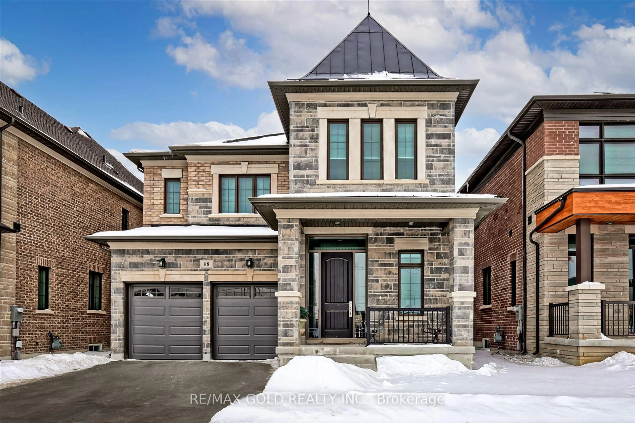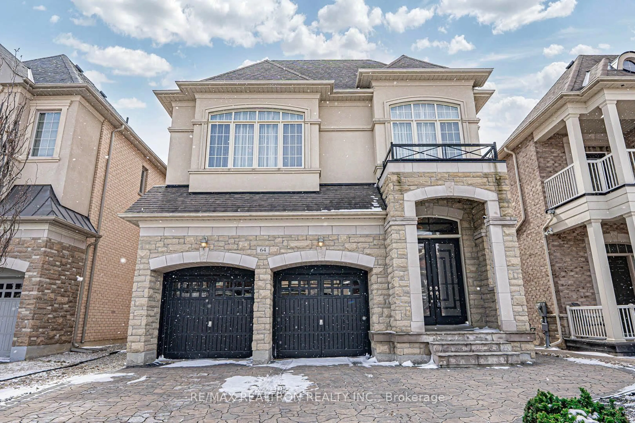192 Nevada Cres, Vaughan, Ontario L6A 2V4
Contact us about this property
Highlights
Estimated valueThis is the price Wahi expects this property to sell for.
The calculation is powered by our Instant Home Value Estimate, which uses current market and property price trends to estimate your home’s value with a 90% accuracy rate.Not available
Price/Sqft$1,012/sqft
Monthly cost
Open Calculator

Curious about what homes are selling for in this area?
Get a report on comparable homes with helpful insights and trends.
+6
Properties sold*
$1.6M
Median sold price*
*Based on last 30 days
Description
A rare opportunity to own a meticulously maintained bungalow on a premium pie-shaped lot in one of Vaughan's most desirable pockets! This spacious 3 + 2 bedroom home offers over 5,000 sq-ft. of total living space and blends thoughtful design with everyday functionality. The main floor features a bright and open layout with hardwood flooring, a sun-filled solarium overlooking the beautifully landscaped backyard, and a chef-inspired kitchen with high-end stainless steel appliances. The fully finished walk-out basement includes a second kitchen, wet bar, sauna, and multiple entertaining areas, ideal for multigenerational living or hosting guests. Tucked away on a quiet, tree-lined street with a 92-ft rear lot width, this home offers exceptional privacy, curb appeal, and the rare charm of a cottage-like retreat in the city. Enjoy the tranquility of nature without sacrificing proximity to top-rated schools, parks, and all the conveniences of urban living. A must-see for those seeking space, comfort, and lifestyle!
Property Details
Interior
Features
Main Floor
4th Br
5.21 x 3.42hardwood floor / Window
Solarium
6.33 x 4.06Ceramic Floor / O/Looks Garden / Skylight
Dining
4.0 x 3.64W/O To Sunroom / Combined W/Living / Ceramic Floor
Kitchen
4.98 x 3.75Ceramic Floor / Stainless Steel Appl / B/I Oven
Exterior
Features
Parking
Garage spaces 2
Garage type Built-In
Other parking spaces 4
Total parking spaces 6
Property History
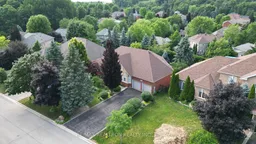 49
49