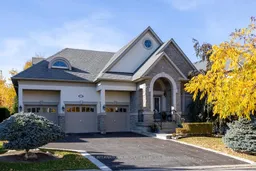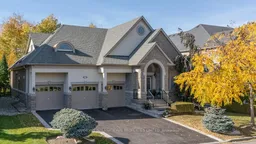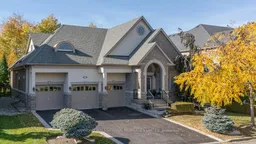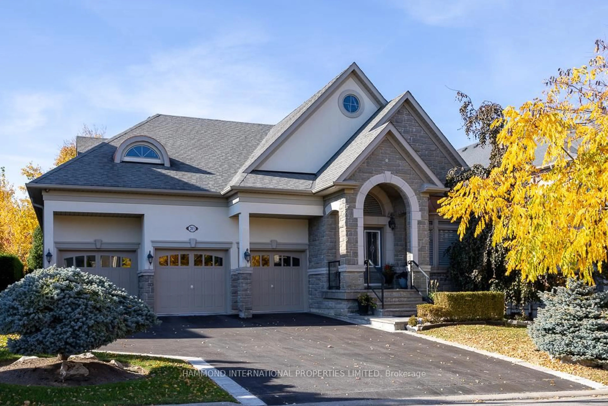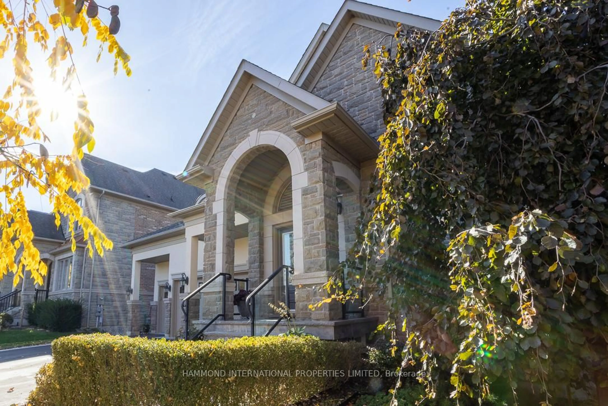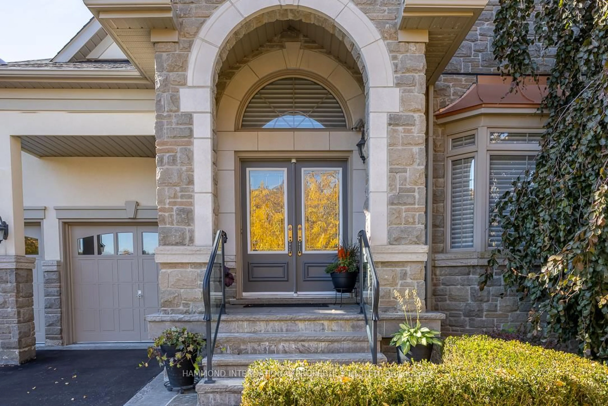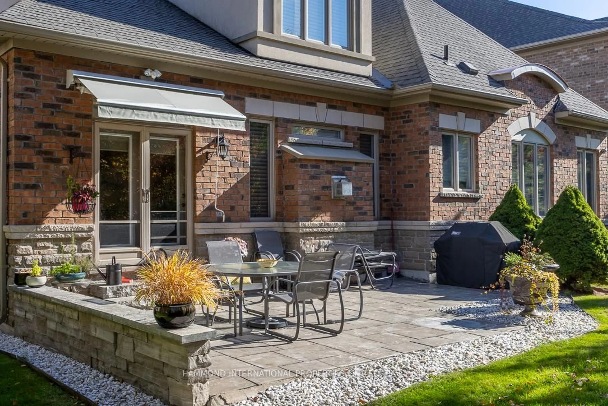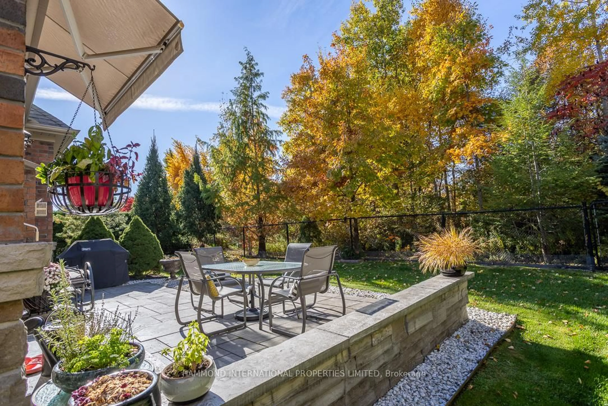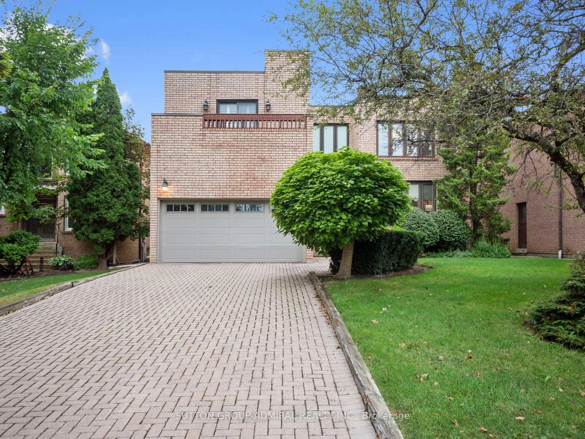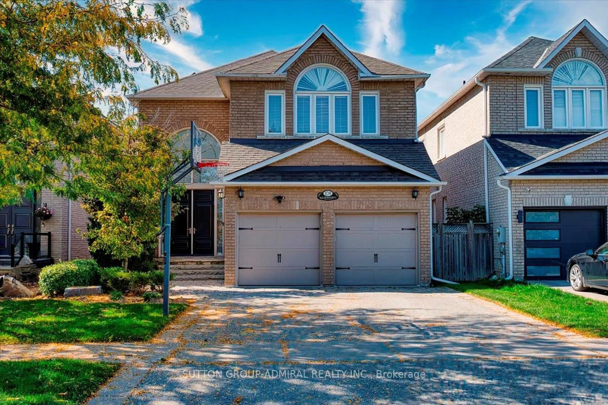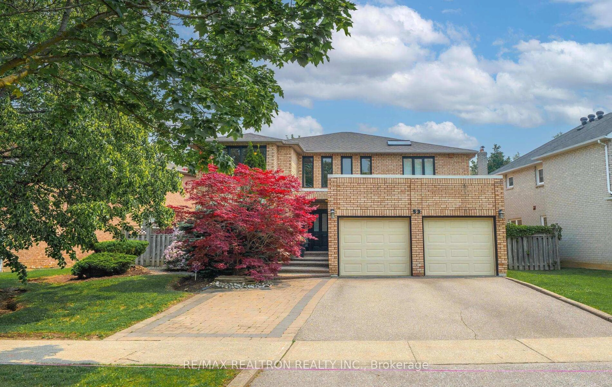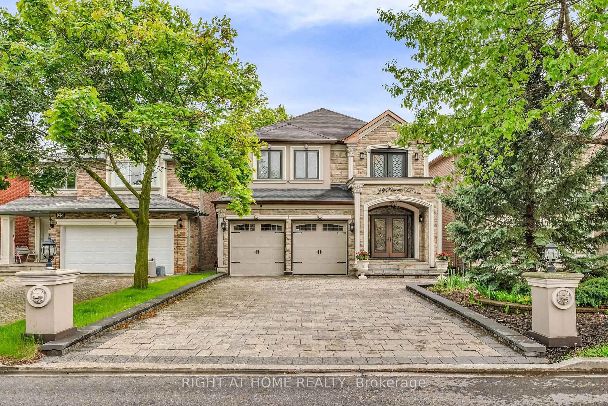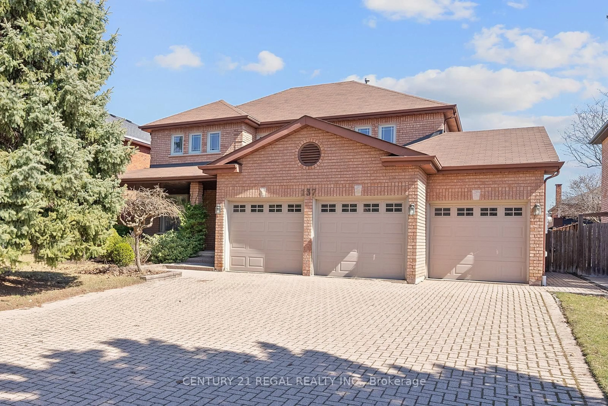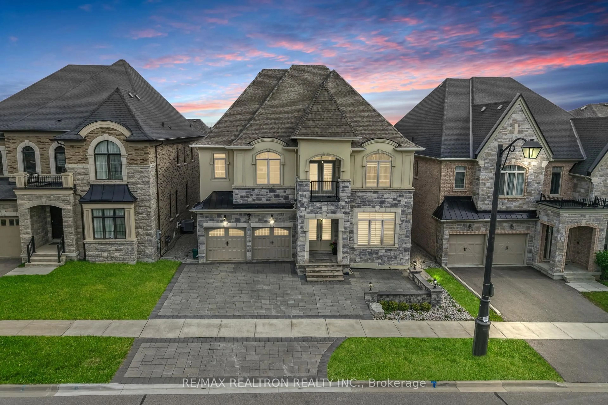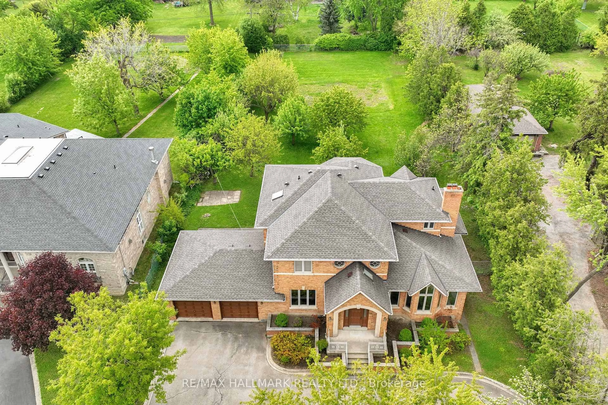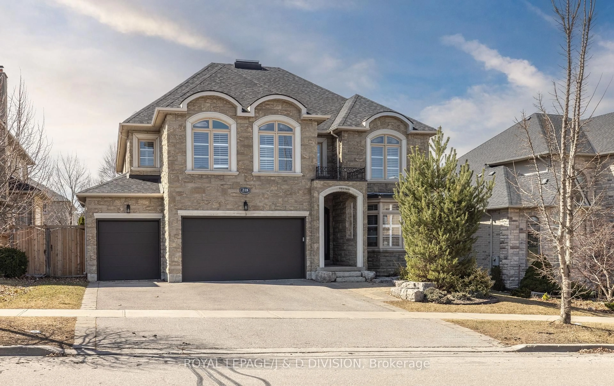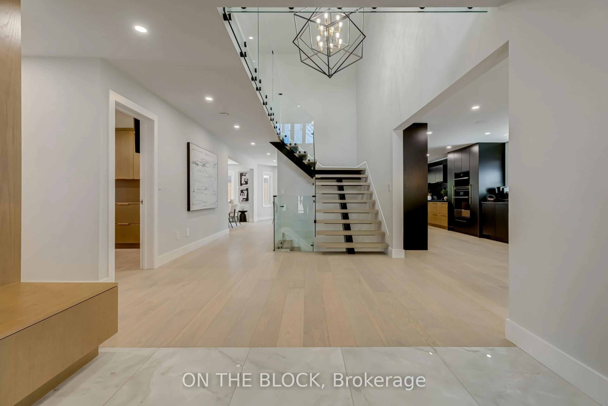203 Hunterwood Chse, Vaughan, Ontario L6A 4R2
Contact us about this property
Highlights
Estimated valueThis is the price Wahi expects this property to sell for.
The calculation is powered by our Instant Home Value Estimate, which uses current market and property price trends to estimate your home’s value with a 90% accuracy rate.Not available
Price/Sqft$789/sqft
Monthly cost
Open Calculator

Curious about what homes are selling for in this area?
Get a report on comparable homes with helpful insights and trends.
+7
Properties sold*
$2.1M
Median sold price*
*Based on last 30 days
Description
A rare opportunity in Mackenzie Ridge Estates offered by its original owner. This exquisite bungaloft is defined by pride of ownership, refined craftsmanship, and a setting that is simply unmatched.Backing onto a lush ravine, the home is enveloped in privacy and natural beauty a true sanctuary, Inside, 10-foot ceilings, and a 2 storey dramatic family room create an immediate sense of space and elegance. With 3,100 sq. ft. above grade plus a 2,200 sq. ft. partially finished lower level, the layout adapts effortlessly for entertaining, working, or retreating in style.The 3+1 bedroom, 4-bath design is complemented by timeless stonework, meticulous finishes, and a commanding 70-foot frontage with a three-car garage. Every detail reflects care, quality, and intention.Set among prestigious schools, world-class golf, and everyday conveniences, this home balances luxury with tranquility. A ravine masterpiece, ready for its next chapter.
Property Details
Interior
Features
Main Floor
Dining
4.29 x 3.69hardwood floor / Crown Moulding / Combined W/Dining
Kitchen
4.78 x 3.08B/I Appliances / Breakfast Bar / Tile Floor
Breakfast
4.78 x 3.46Tile Floor / W/O To Garden / Sw View
Family
6.18 x 3.77Fireplace / Cathedral Ceiling / hardwood floor
Exterior
Features
Parking
Garage spaces 3
Garage type Attached
Other parking spaces 3
Total parking spaces 6
Property History
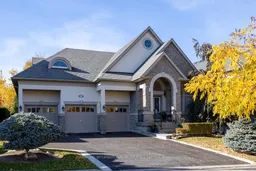 36
36