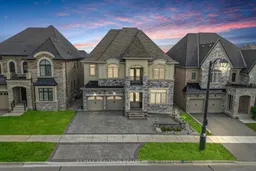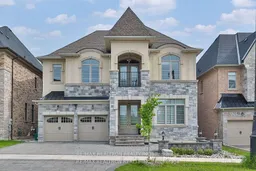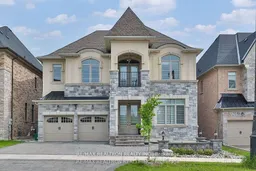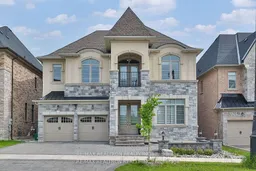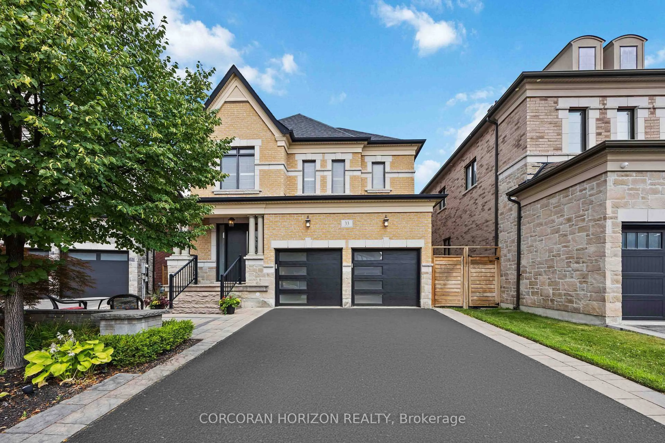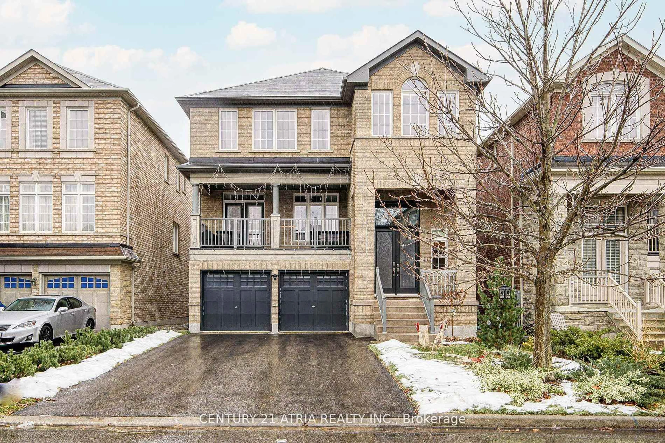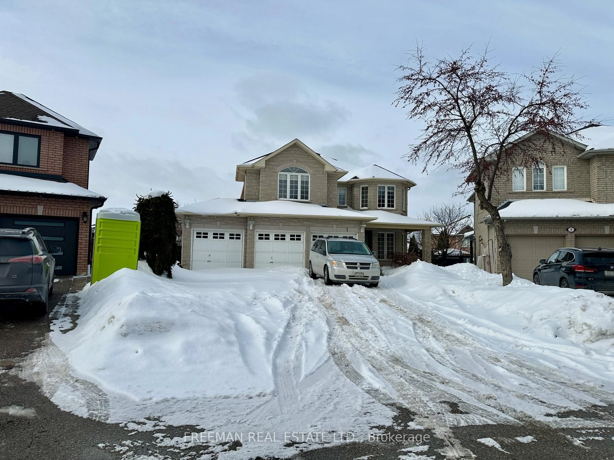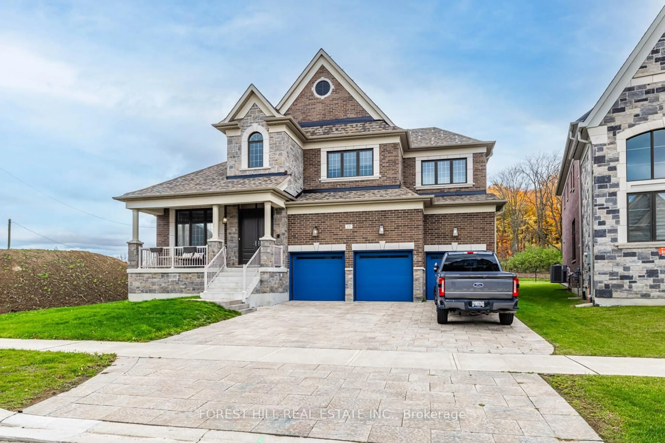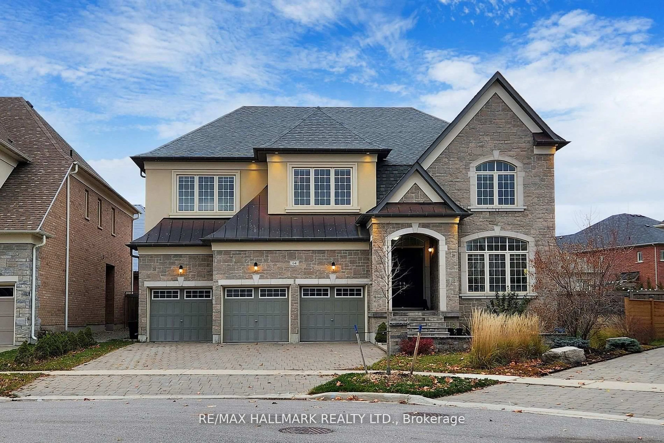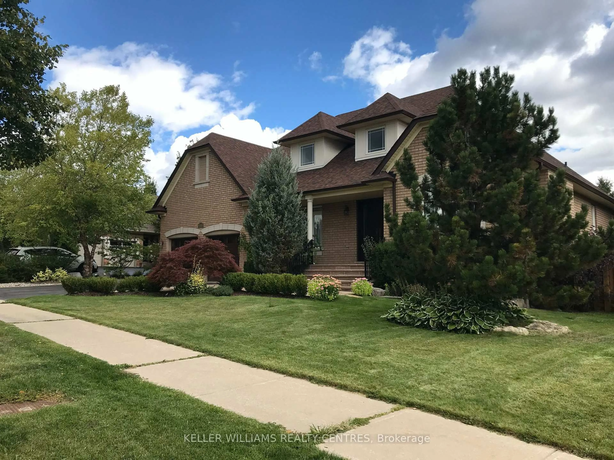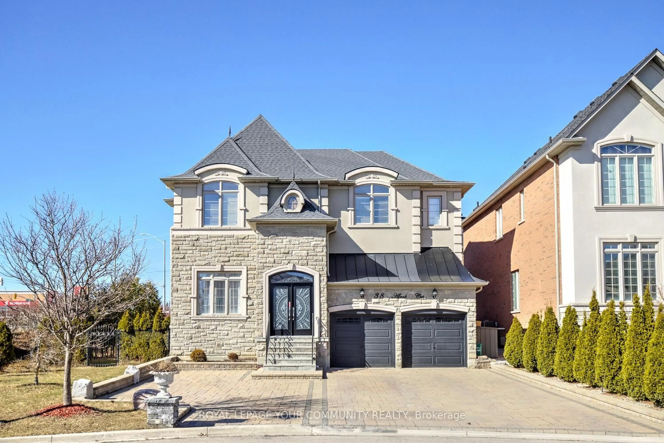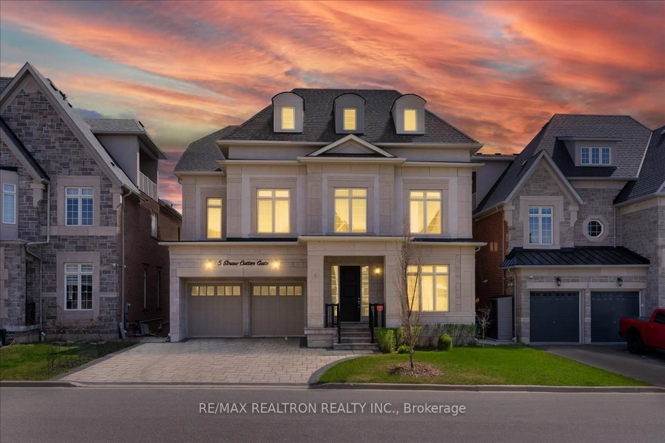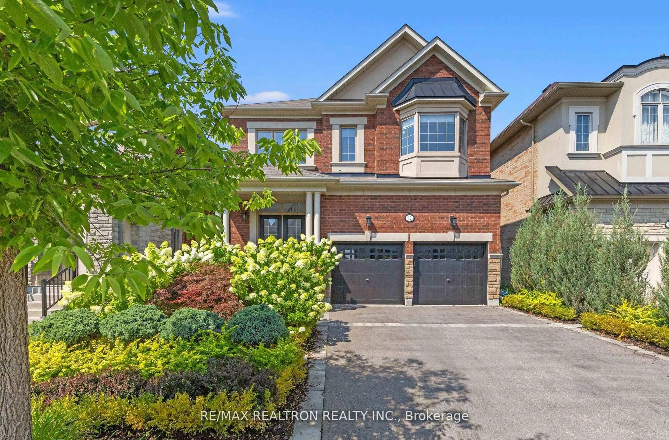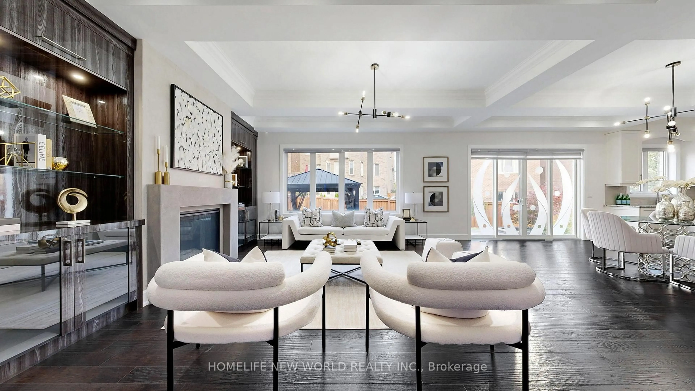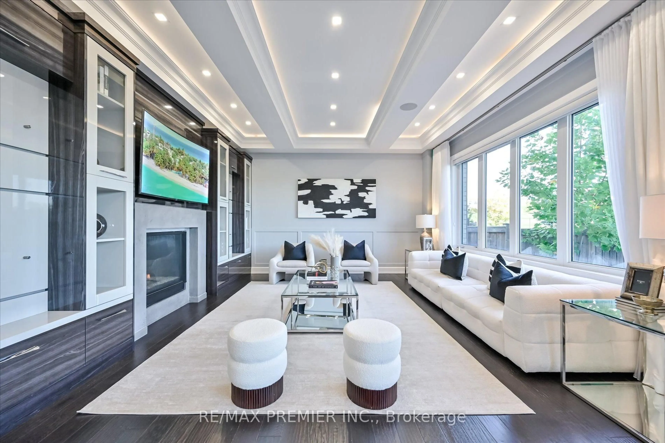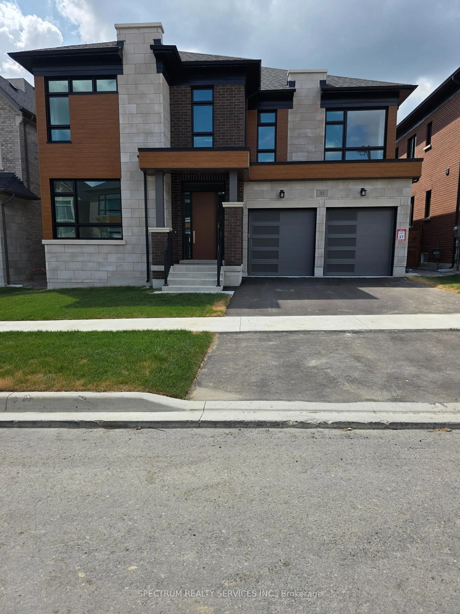L-U-X-U-R-Y--H-O-M-E--O-N--A--Q-U-I-E-T--C-O-U-R-T--I-N--U-P-P-E-R--W-E-S-T--S-I-D-E! This Exquisite 4+2 Bedroom, 6-Bathroom Luxury Home Built By Aspen Ridge Sits On A Premium 50' Lot And Offers Over 6,200 Sqft Of Meticulously Finished Living Space, Perfectly Designed For Family Living And Grand Entertaining. Featuring Soaring 10 Ceilings, An Updated Chef-Inspired Kitchen, And High-End Finishes Throughout, This Home Blends Sophistication With Functionality. The Stunning Primary Suite Is A Private Retreat With Vaulted Tray Ceilings, A Spa-Like Ensuite, Oversized Walk-In Closet, Versatile Bonus Room For A Gym, Office, Or Nursery, And A Private Sauna For Ultimate Relaxation. A Large Extended Deck Off The Breakfast Area Offers A Seamless Transition To Outdoor Living, Perfect For Relaxing Or Entertaining Guests. The Main Floor Also Features A Full Functional Wet Bar Off The Family Room, Complemented By A Spacious Walk-In Pantry, Creating The Ideal Setup For Hosting And Everyday Convenience. The Professionally Landscaped Backyard Includes Full Interlocking In Both Front And Rear Yards For Beauty And Ease Of Maintenance. The Fully Finished Walk-Out Basement Provides Ample Space For Recreation Or Multi-Generational Living. Ideally Located Just Steps From Viola Desmond Public School, Scenic Trails, Parks, Shopping, And Fine Dining, This Impeccable Residence Combines Luxury, Lifestyle, And Location.
Inclusions: S/S Fridge, Cooktop, B/I Oven, B/I Microwave, Dishwasher, Hood Fan, Front Load Washer And Dryer, Central A/C, Central Vac, Garage Door Opener. Upgraded Light Fixtures & Window Coverings
