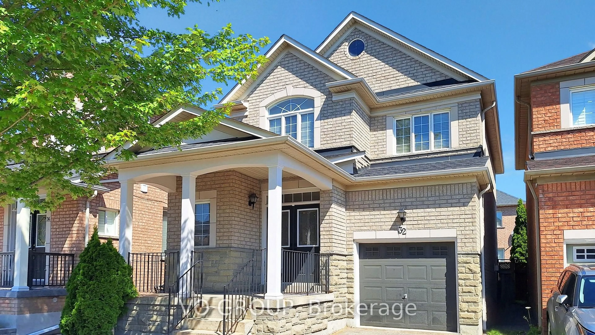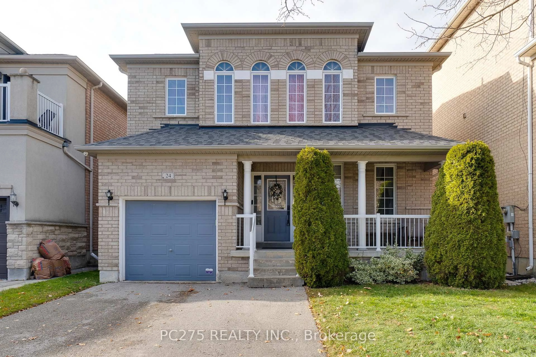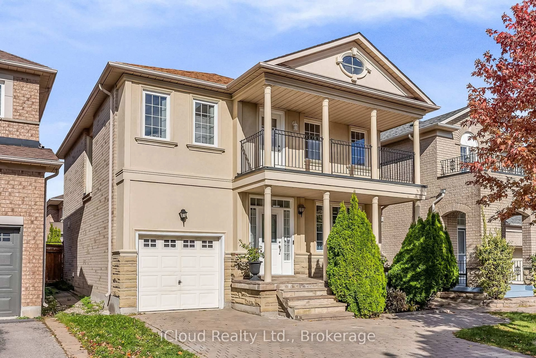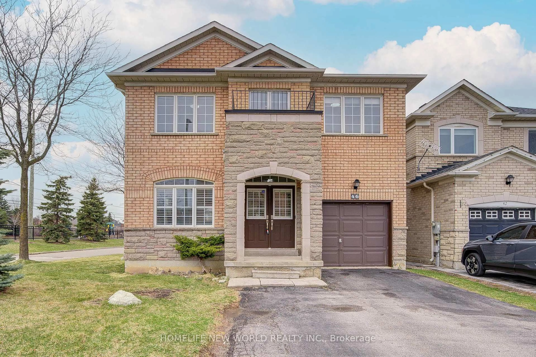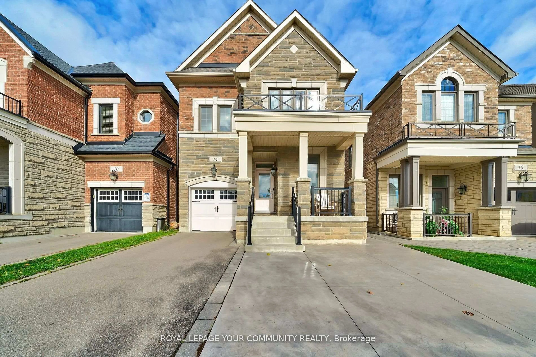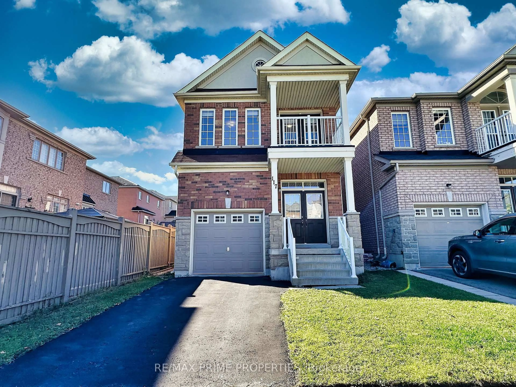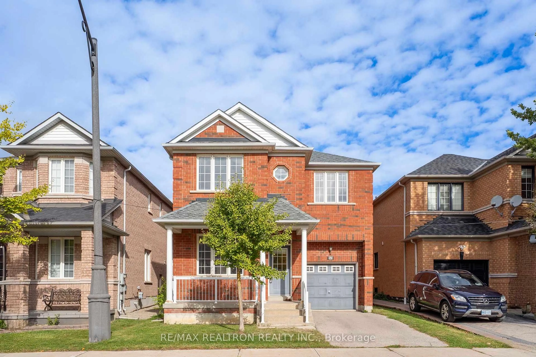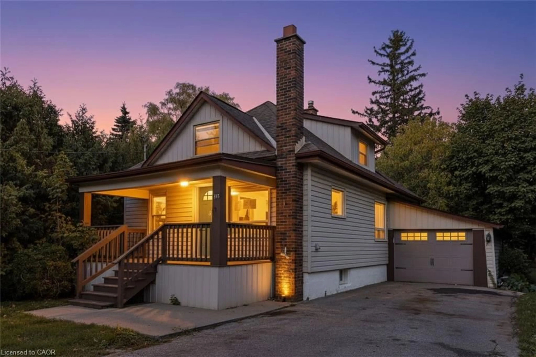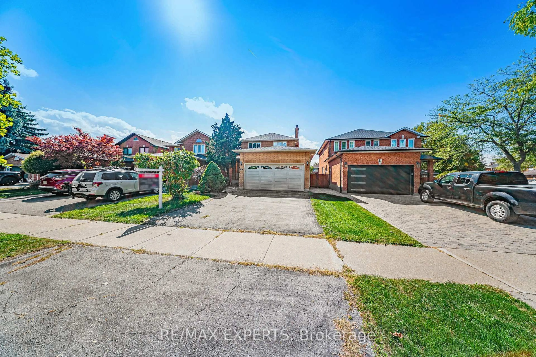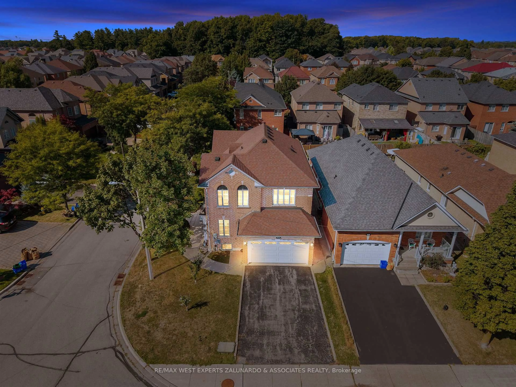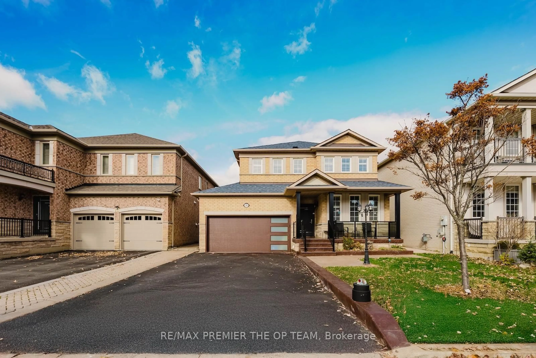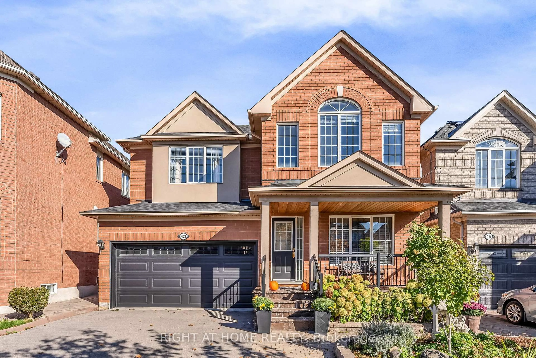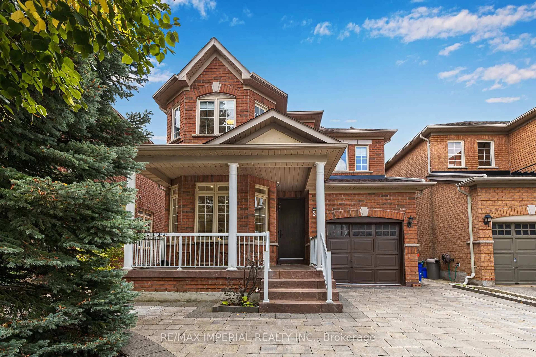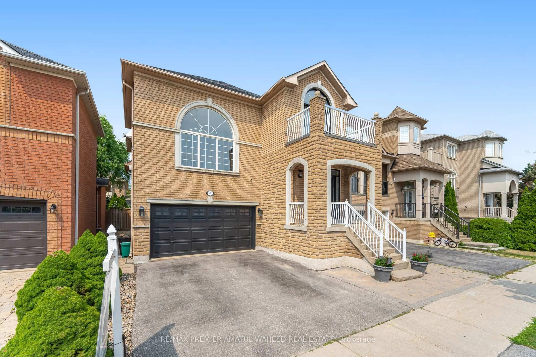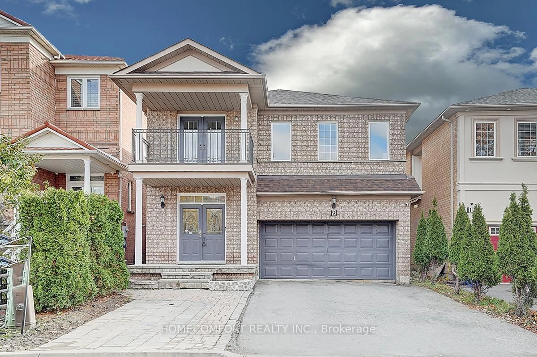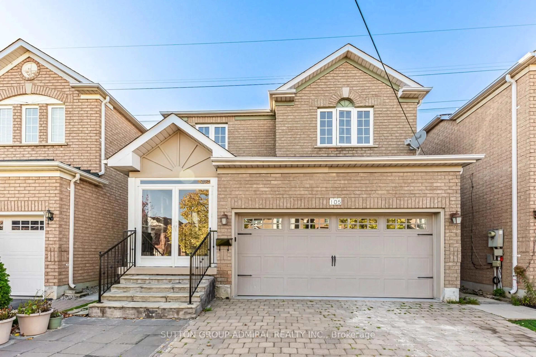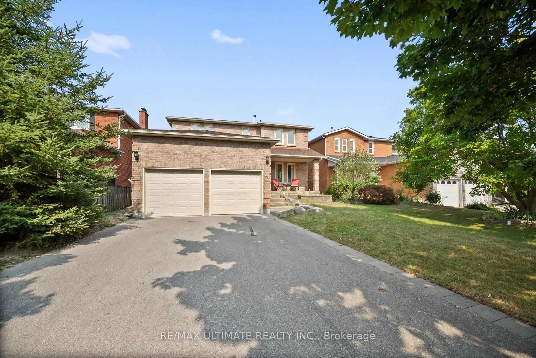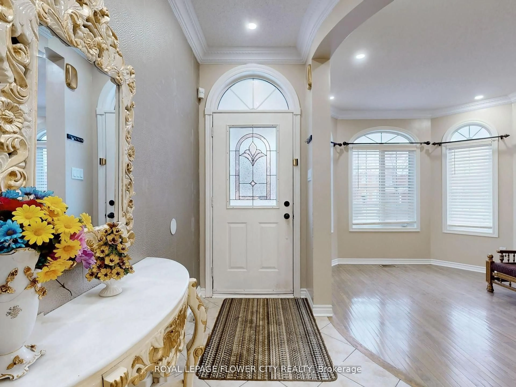Welcome to 102 Venice Gate Drive - A Beautiful Gem in Vellore Village! Nestled in the heart of the highly sought-after Vellore Village, this charming home offers the perfect blend of comfort, convenience, and community. From the moment you arrive, you'll be impressed by the attractive curb appeal, mature trees, and no sidewalk - giving you a spacious, clean look. Step inside to discover an extra-large kitchen, perfect for entertaining and family gatherings. Featuring an elegant marble backsplash, ample cabinetry, and generous workspace, this kitchen is both stylish and functional. All appliances, modern light fixtures, and window coverings are included - just move in and enjoy! Located on a quiet, family-friendly street, this home is just a short walk to top-rated schools, daycares, parks, and everyday essentials like doctors, dentists, Walmart, Home Depot, and more. Plus, you'll love the warm, welcoming atmosphere created by friendly neighbors and a tight-knit community. Don't miss your chance to own this fantastic home in one of Vaughan's most desirable neighborhoods!
Inclusions: Fridge, Stove, Built-In Dishwasher, Washer & Dryer, All Electric Light Fixtures. The home boasts recent upgrades including a brand new furnace (2024) and new air conditioning unit (2023), offering peace of mind for years to come. Additional conveniences include an automatic garage door opener for effortless access.
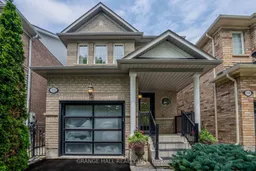 31
31

