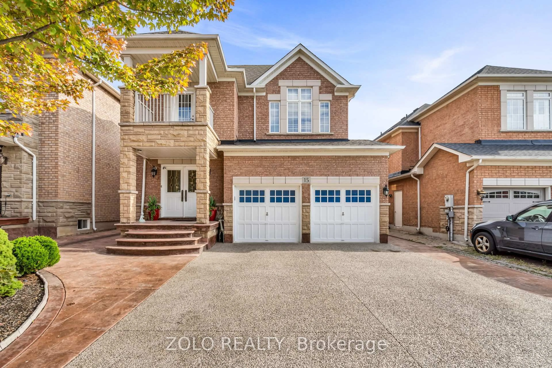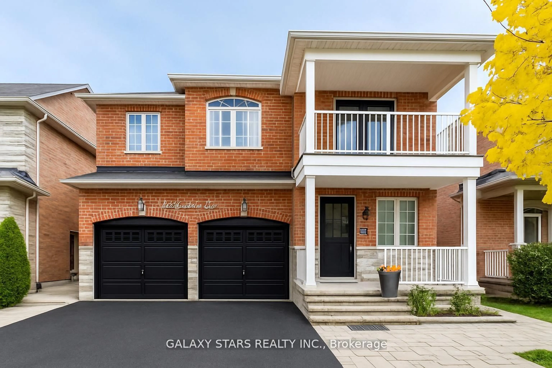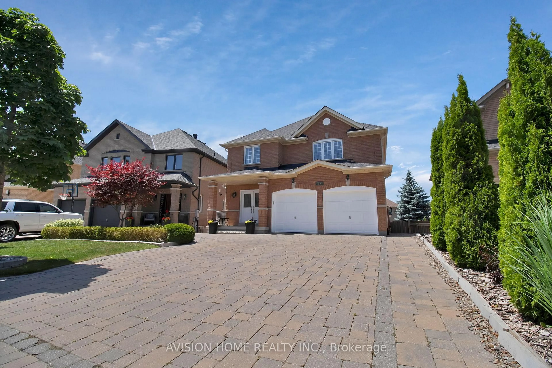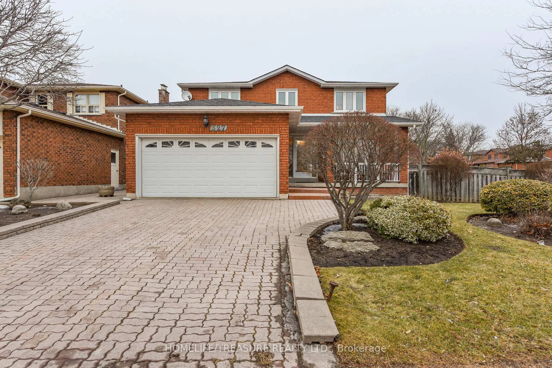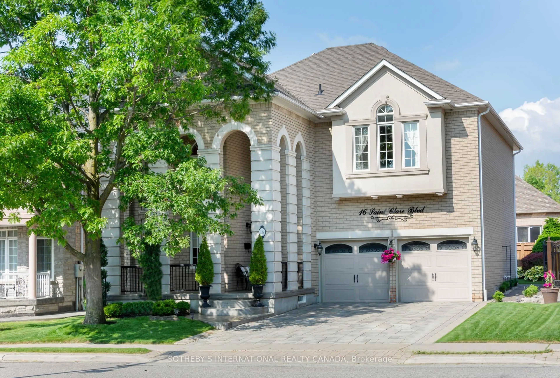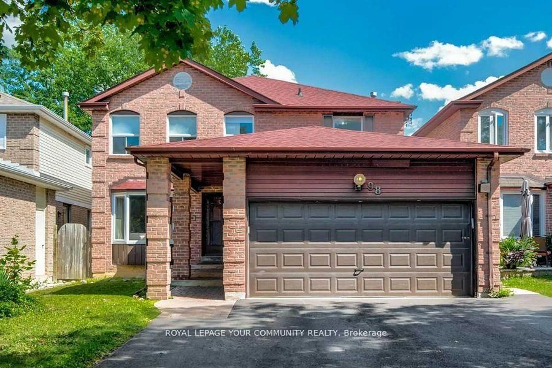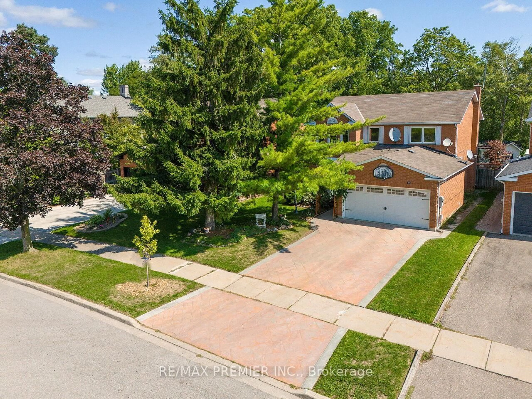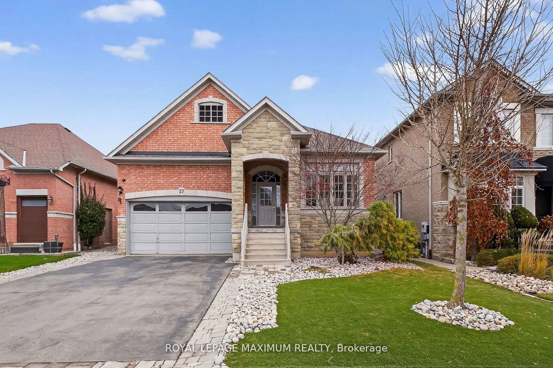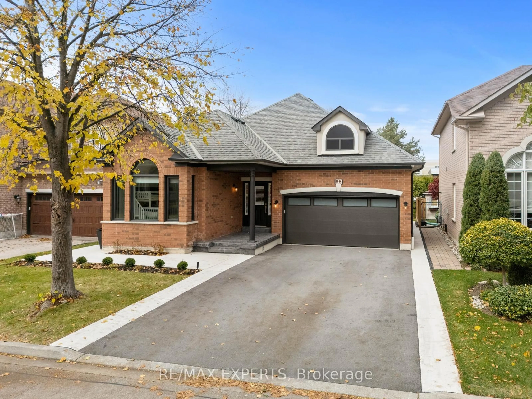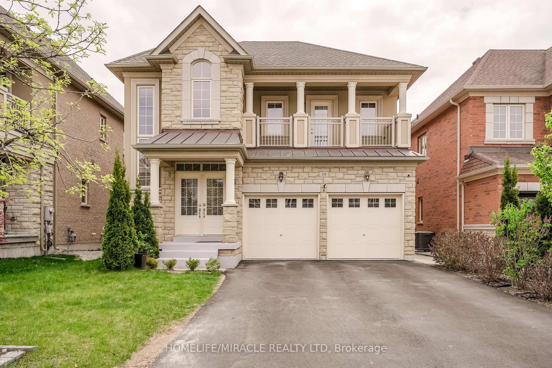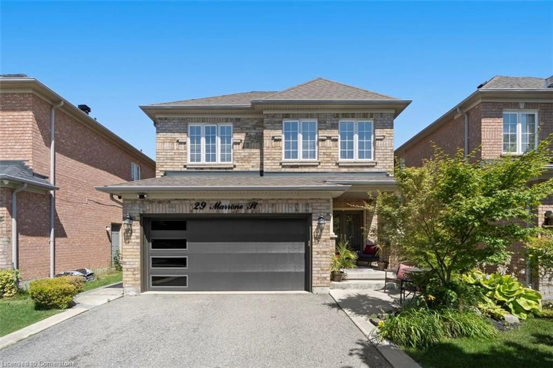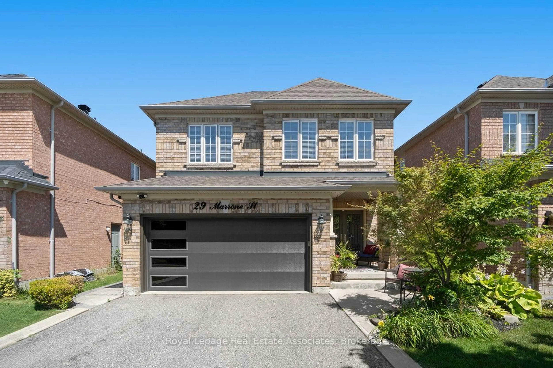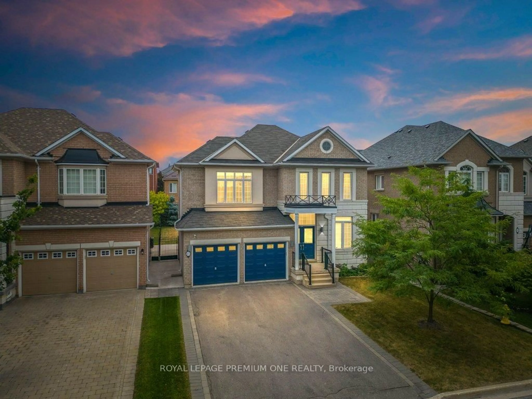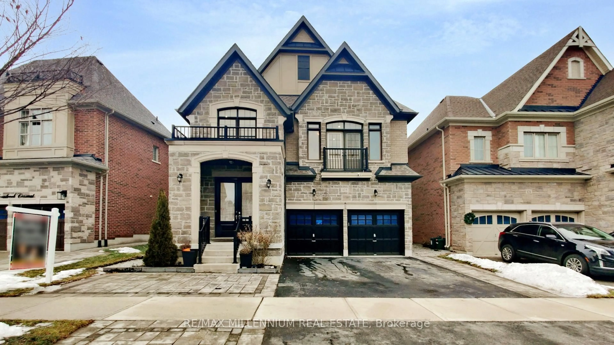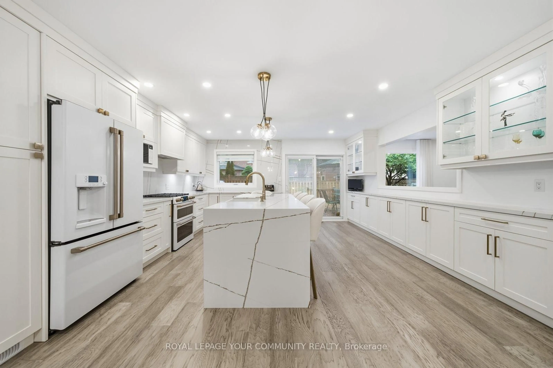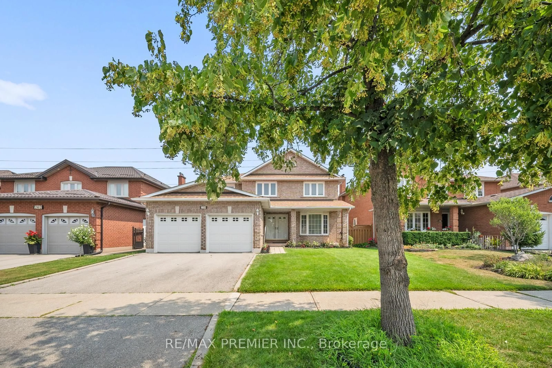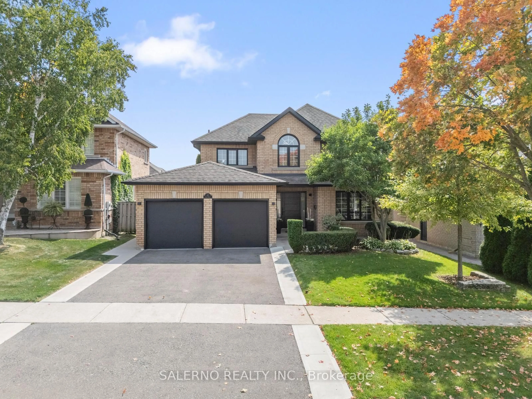Beautiful bright immaculate updated four bedroom family home in desirable Vellore Village in Vaughan. Open concept on main floor with 9 ft ceilings, pot lights, hardwood floors throughout with granite flooring in kitchen, breakfast and foyer. Kitchen has been updated and open to breakfast area and walkout to garden. Fabulous laundry room/mud room added between kitchen and walkthrough to double car garage. Large family room with gas fireplace. Upstairs primary room has 2 walk in closets and large 5 piece ensuite. All bedrooms are large, bright, with hardwood flooring and closets. Primary bedroom has 2 walk in closets and luxury ensuite with heated flooring. Currently one bedroom used as office. Lower level is partially finished and is full size. Loads of storage space. Property is family friendly neighbourhood on tree lined street near good schools, Fossil Hill Public and Tommy Douglas Secondary. St Agnes of Assisi Catholic Elementary and St Jean de Brebeuf Secondary. Parks, trails, grocery stores, restaurants and only 5 minutes to HWY 400 and Canada's Wonderland. Do not miss.
Inclusions: Stainless steel fridge, stove, dishwasher, washer, dryer, all electric light fixtures, central air conditioning, HVAC equipment, CVAC, garage remotes, window coverings, water heater, basement fridge and chestfreezer (2018). Storage shelves. Heated flooring in primary bath. California shutters throughout. Fulling fenced backyard.
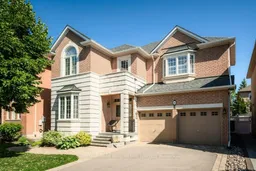 32
32

