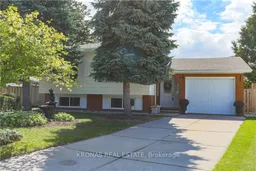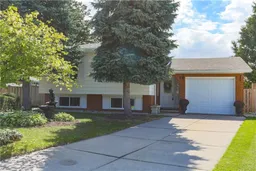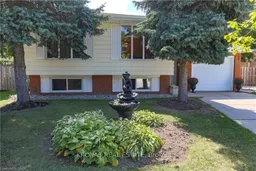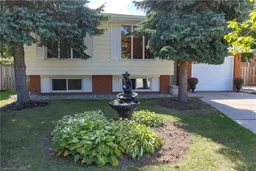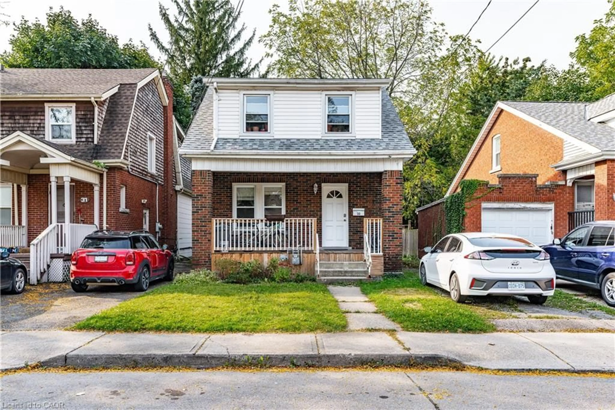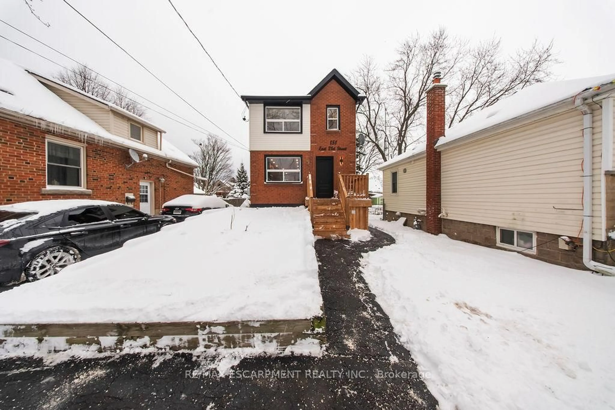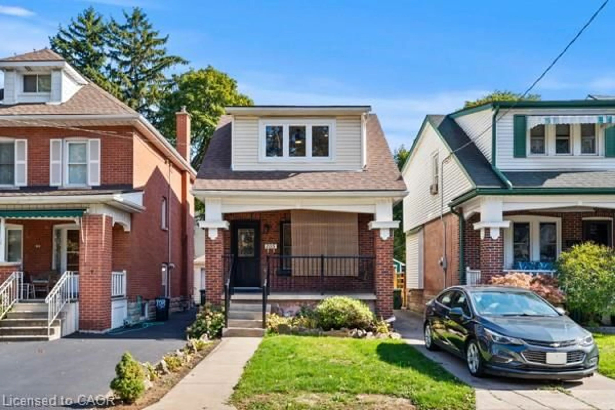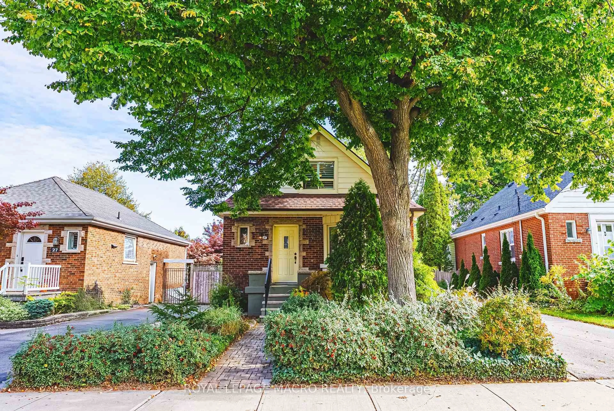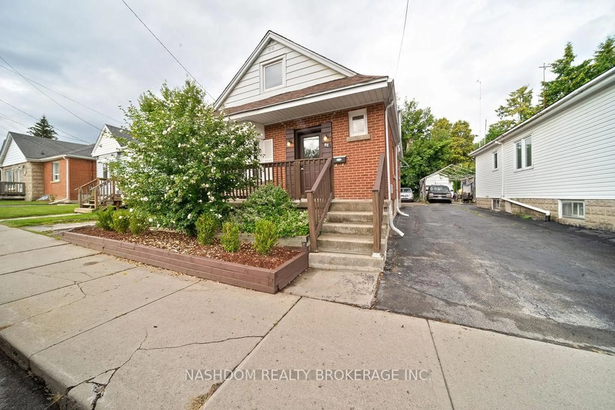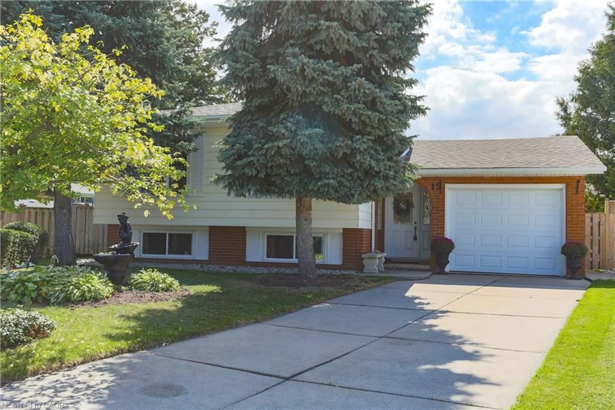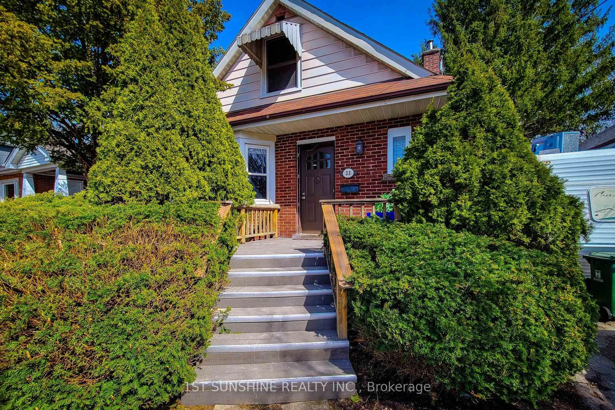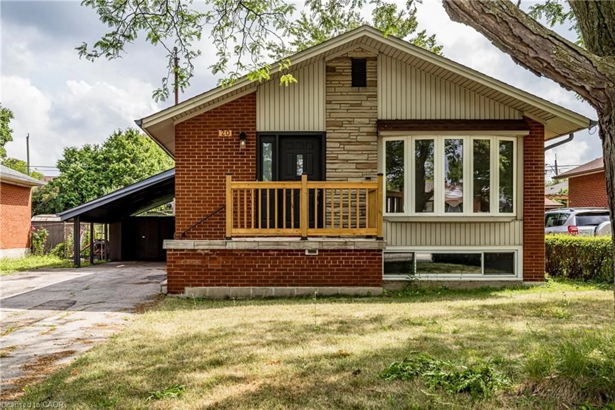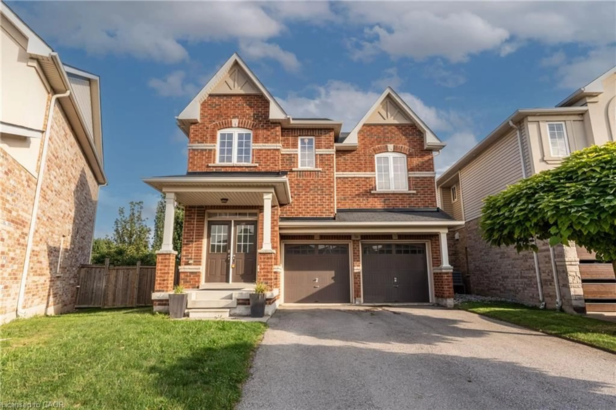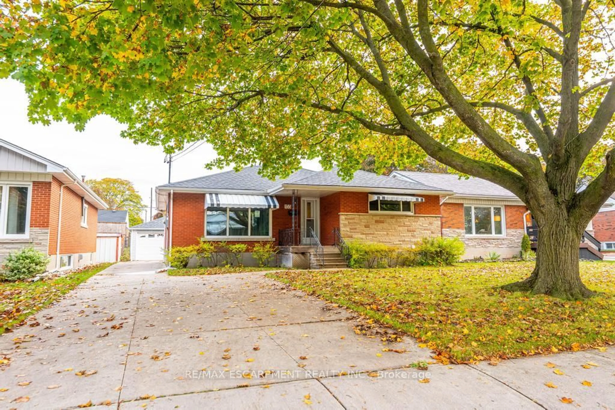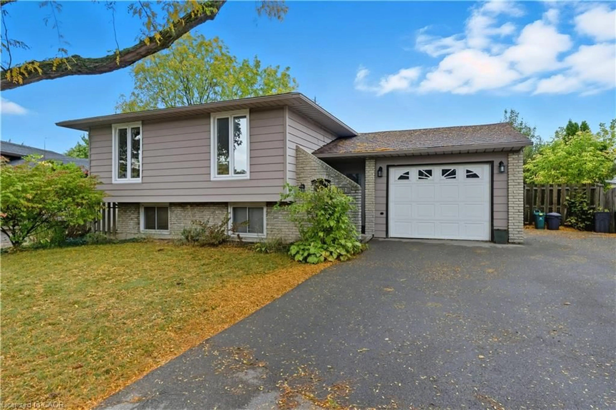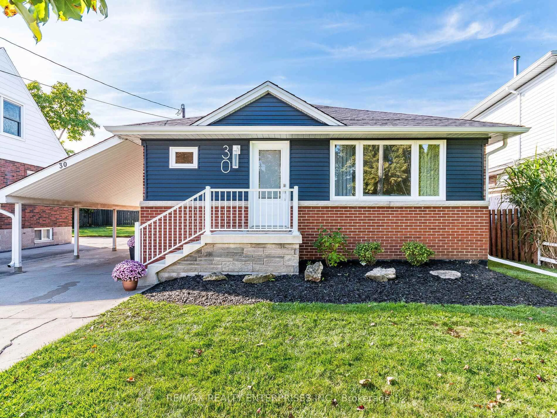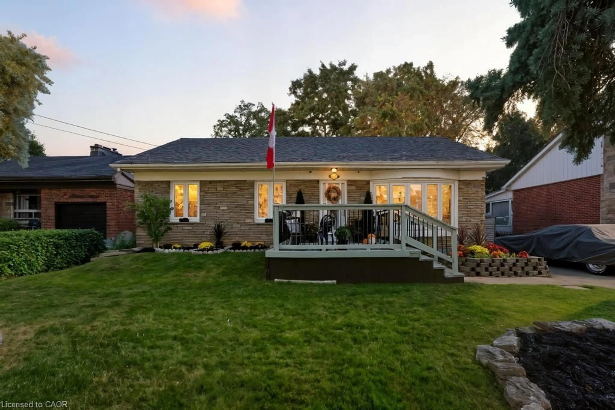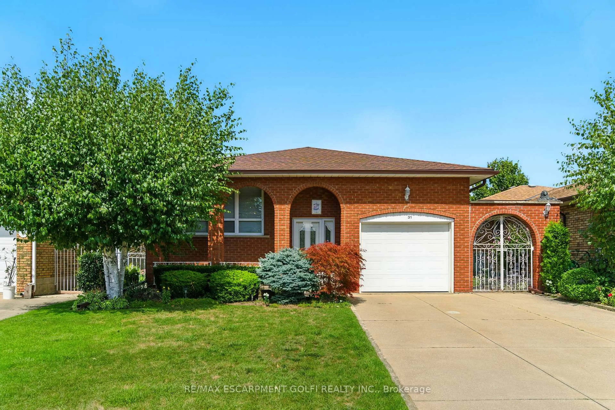Beautiful 3 bedroom, 2 full bathroom raised bungalow with two kitchens, in highly desirable West Hamilton Mountain location on peaceful court. Property features a massive rear yard. One owner home, extra clean, bright and immaculately maintained. Main level with ceramic and hardwood flooring throughout. Open living room and dining room combination is spacious, and well lit. Extra large windows provide natural lighting. Lower level with bright large spacious dining area (large basement windows), cozy family room, with gas fireplace, with rear yard access. Outdoor features large mature trees, and concrete driveway, private huge rear yard you have to see to believe, facing south, with fruit trees, concrete patio, shed with hydro, and single attached garage. Huge Potential for garden suite, or pool oasis. Close to schools, parks, churches, bus routes, shopping and dining, Linc/Red hill/403/ and downtown Hamilton highway exit. Vacant home, easy for viewings. Neutral colours, move in ready.
Inclusions: Dryer, Garage Door Opener, Range Hood, Refrigerator, Stove, Washer, Window Coverings
