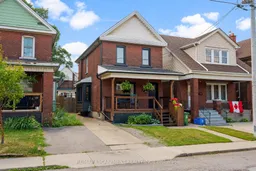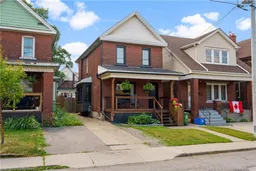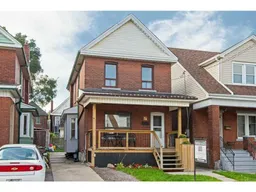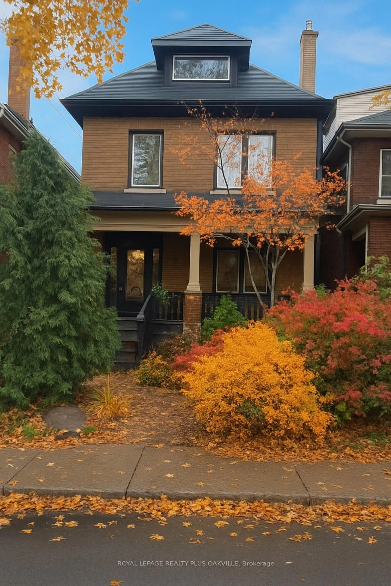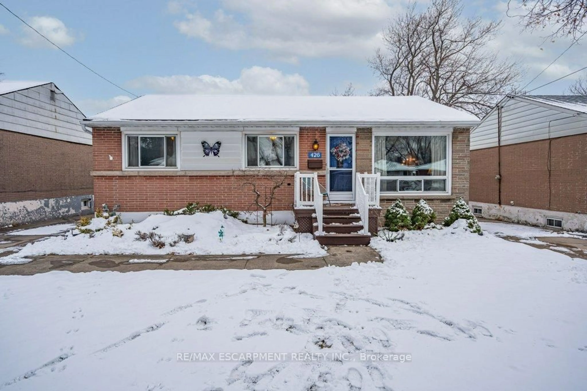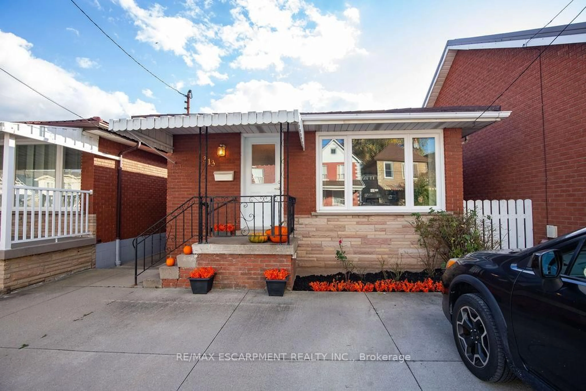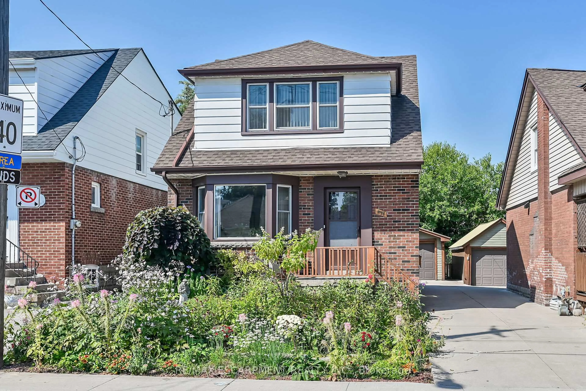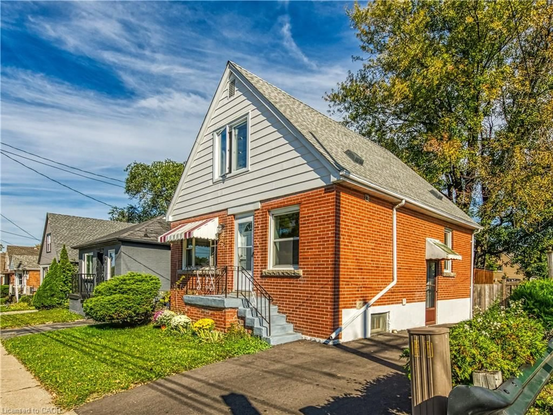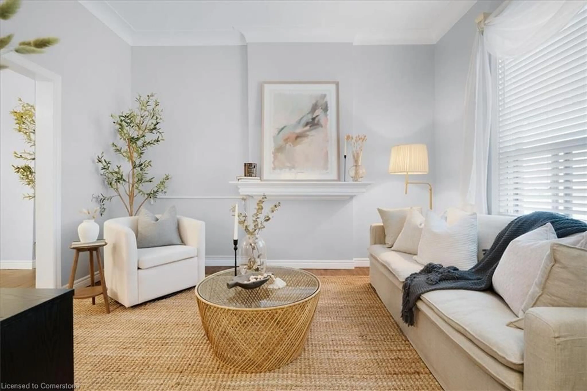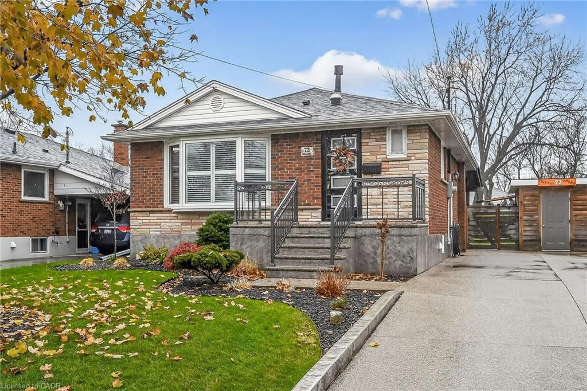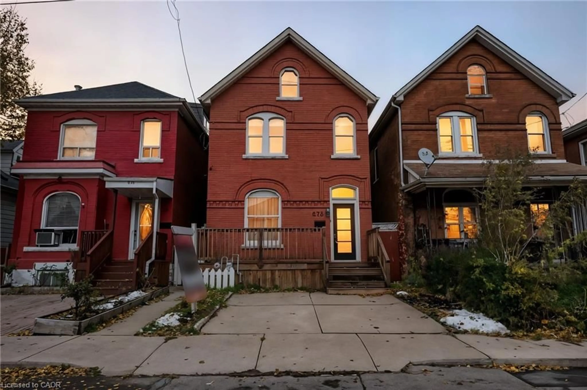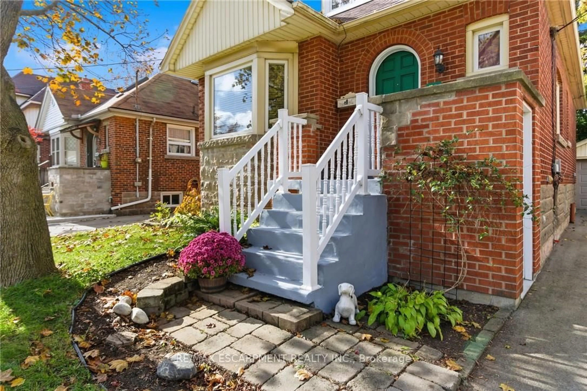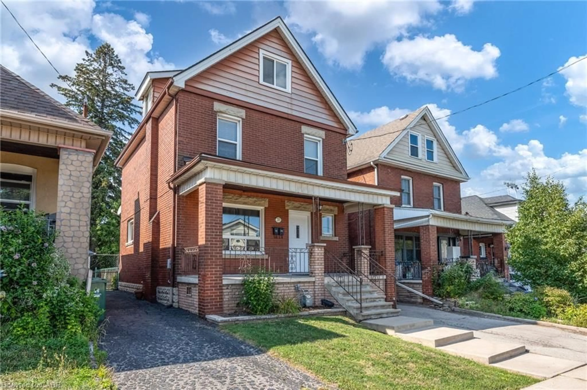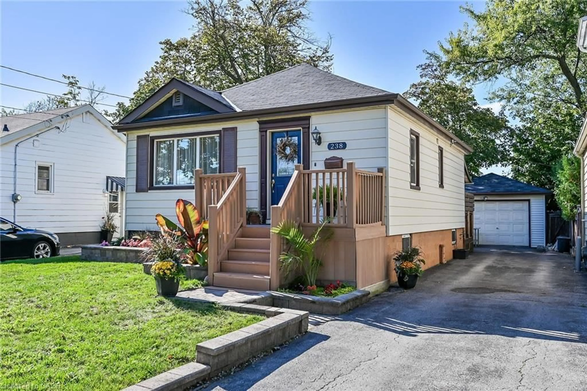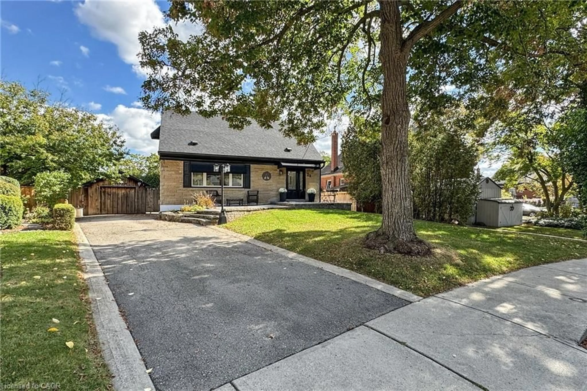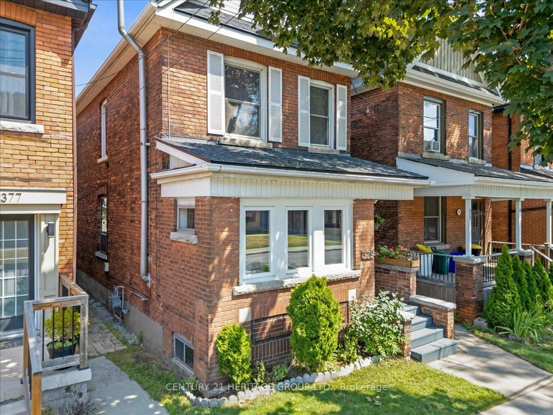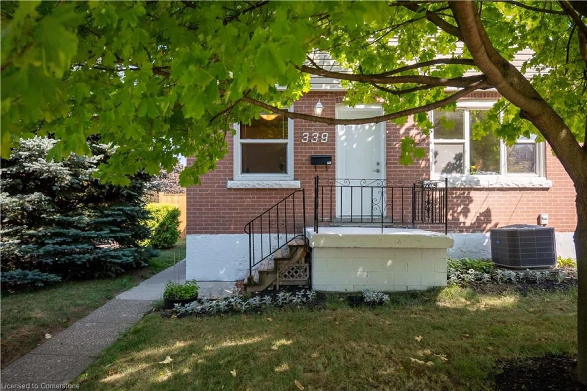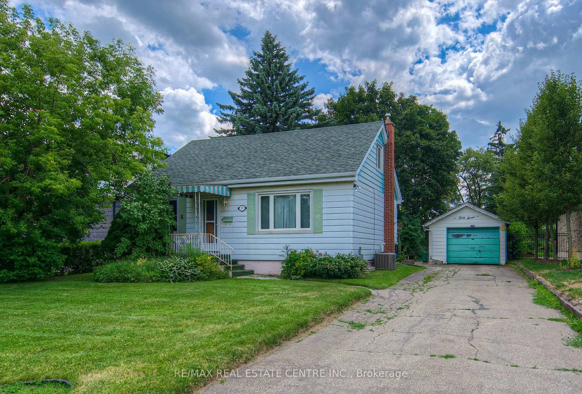Welcome to this fantastic opportunity for first-time buyers or downsizers! This charming all-brick, 3-bedroom, 2-bathroom century home has been lovingly updated while maintaining its rich character. Excellent curb appeal begins with the inviting 15' covered front porch perfect for morning coffee or watching the neighbourhood go by. Step inside to a welcoming foyer leading to a cozy living room, a bright and spacious dining room with coffered ceilings, and a well-designed kitchen. The kitchen features stainless appliances including gas stove and mirco-range hood, as well as a serving window to the dining room on one side and views of the backyard from the other. For a touch of luxury, the main level also enjoys a recently renovated 3-piece bath with a spa-inspired shower and access to the back yard deck. Upstairs, youll find three generous bedrooms with ample closet space and a full 4-piece bathroom. The finished basement offers flexible space for a family room, recreation area, or guest suite, along with laundry and extra storage. Outside, enjoy the fully fenced backyard with plenty of green space for kids to play, a 24x14 deck ideal for summer entertaining, and a handy storage shed. Located in Hamiltons east end near schools, parks, and the stadium this home has it all!
Inclusions: Fridge, Stove, Built-in Microwave, Dishwasher, Washer, Dryer, Tankless Water Heater Owned, Fence, All Window Coverings, All Electric Light Fixtures.
