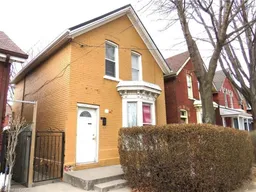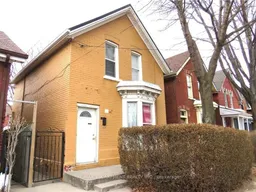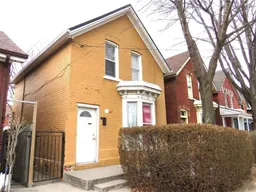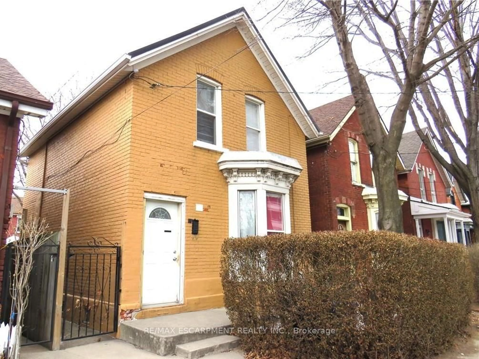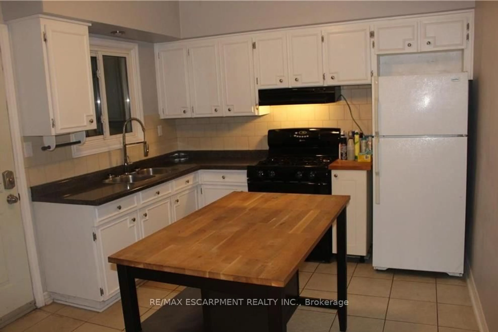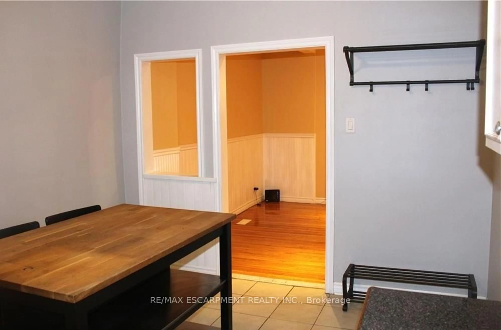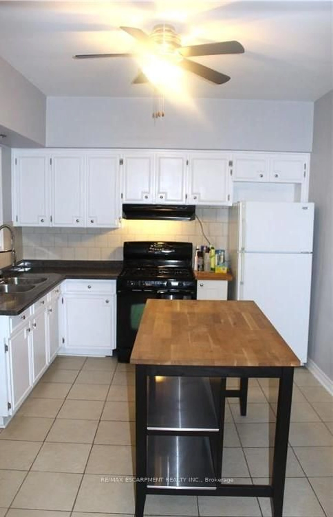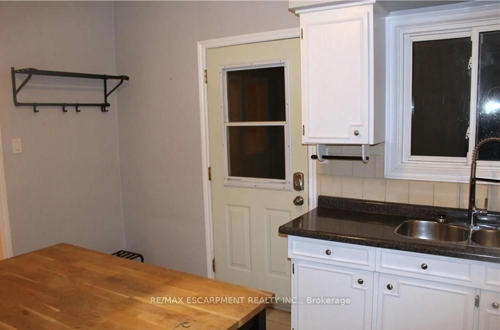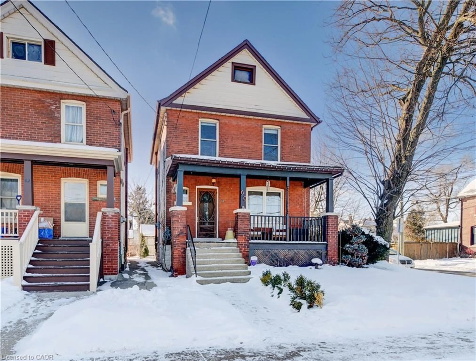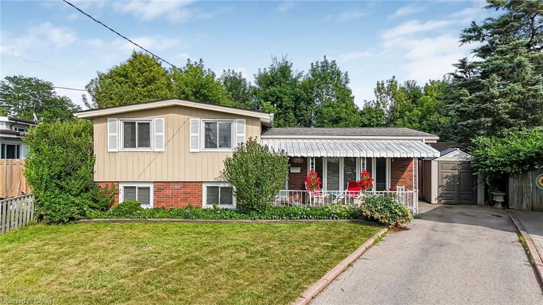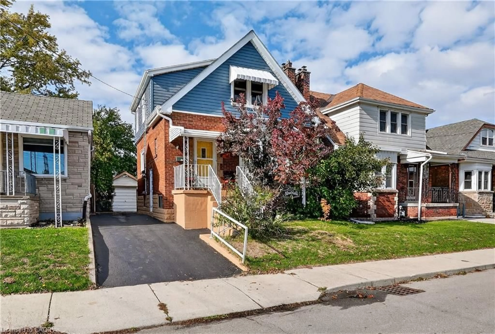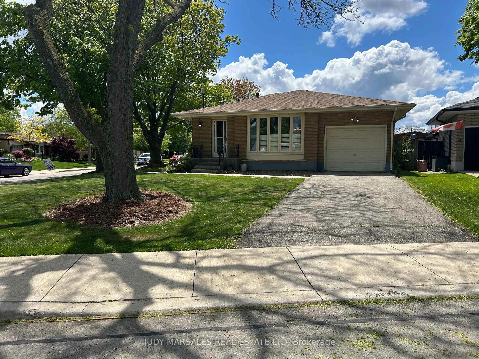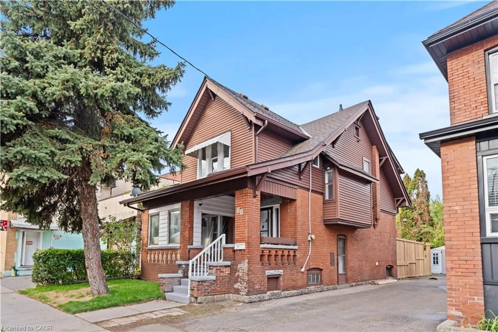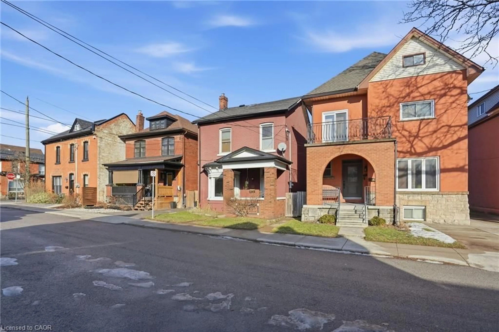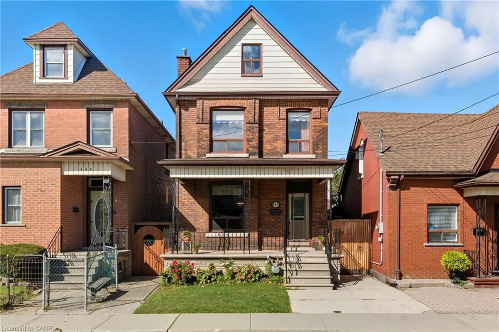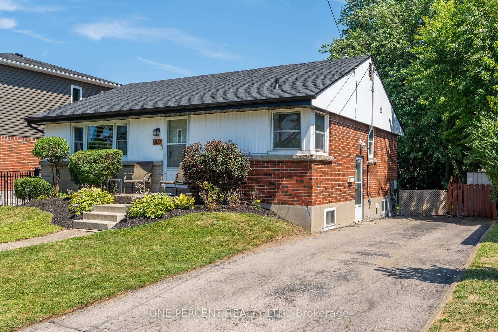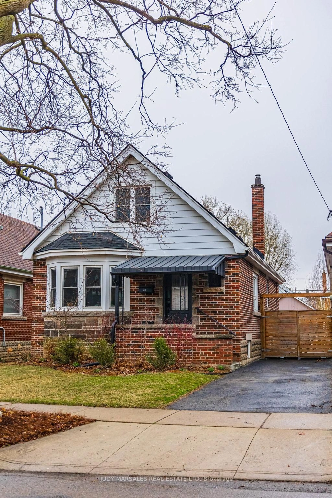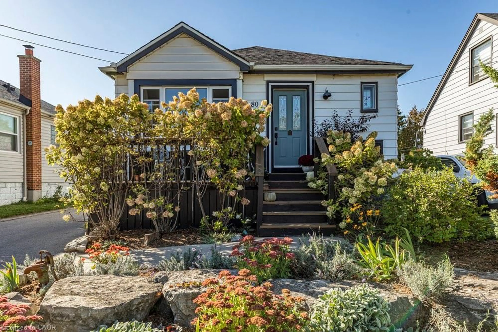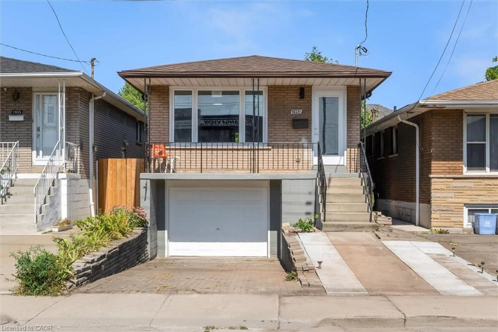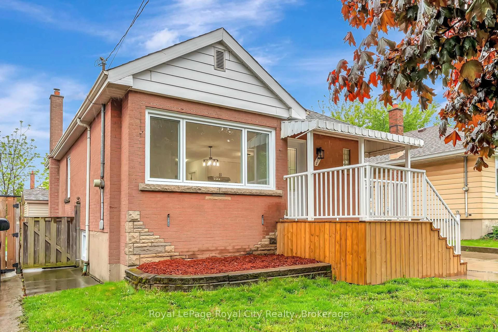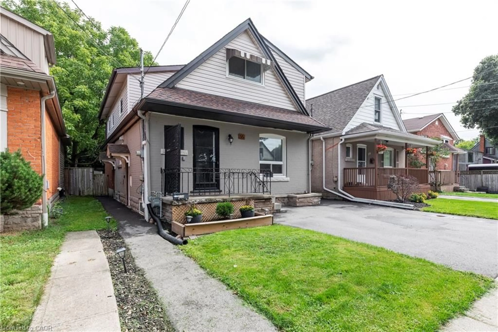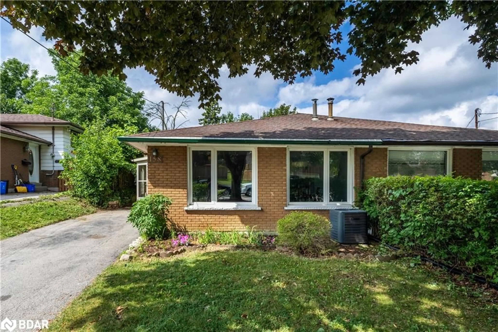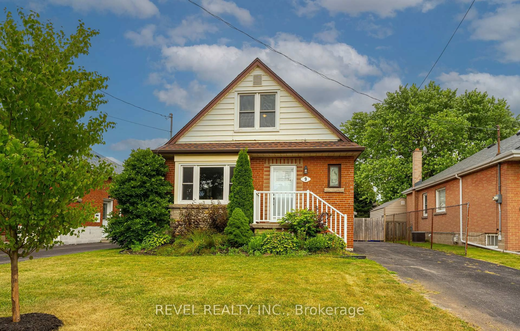29 Oxford St, Hamilton, Ontario L8R 2W9
Contact us about this property
Highlights
Estimated valueThis is the price Wahi expects this property to sell for.
The calculation is powered by our Instant Home Value Estimate, which uses current market and property price trends to estimate your home’s value with a 90% accuracy rate.Not available
Price/Sqft$512/sqft
Monthly cost
Open Calculator
Description
Attention Investors & 1st Time Buyers! Spacious & Well Maintained 2 Storey Victorian Brick Home with In Law Suite.Improvements Over the Years Include Metal Roof Installed in 2019 with 50 Year Transferable Warranty & 15 Year Workmanship Warranty. 100AMP Breakers. Eavestrough & Leaf Guard. Mostly Thermal Windows. Pot Lights. Hardwood Floors. Entertain in Your Maintenance Free Fenced in Yard with Deck & Concrete Patio. Large Shingled Roof Gazebo & Hot Tub. Great Walking Score! Steps to Countless Amenities Including the Downtown Core, West Harbour Go Station & Trendy James Street North. Minutes to 403 Highway, McMaster University, Dundurn Castle & Bayfront Park! Square Footage & Room Sizes Approximate. **EXTRAS** Approx 1,153 Square Feet (from MPAC/Owner) Elementary Schools:Hess Street, Strathcona, Bennetto. High Schools: Ecole Secondaire Georges-P.-Vanier, Westdale, Cathedral
Property Details
Interior
Features
Main Floor
Kitchen
3.1 x 4.06Eat-In Kitchen
Living
5.11 x 3.58Br
3.38 x 3.81Exterior
Features
Property History
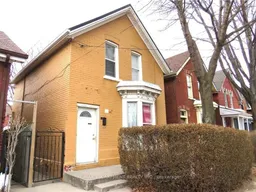 31
31