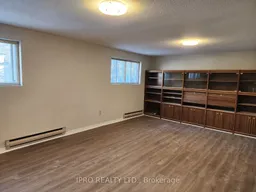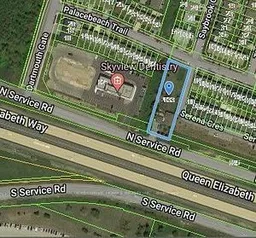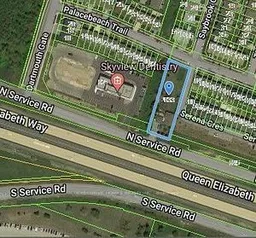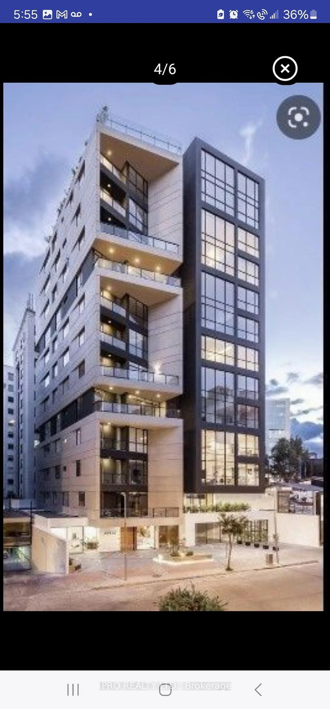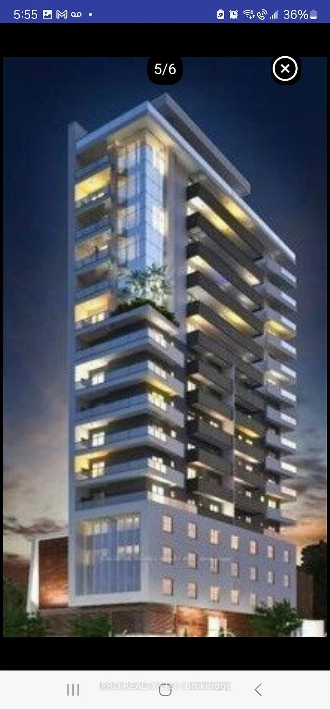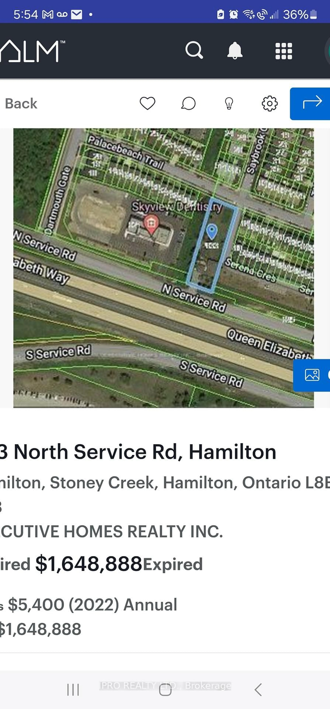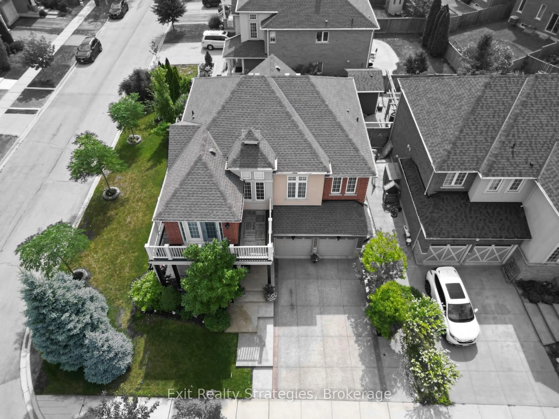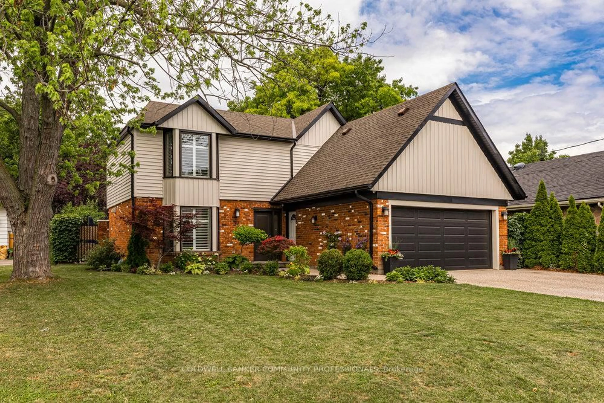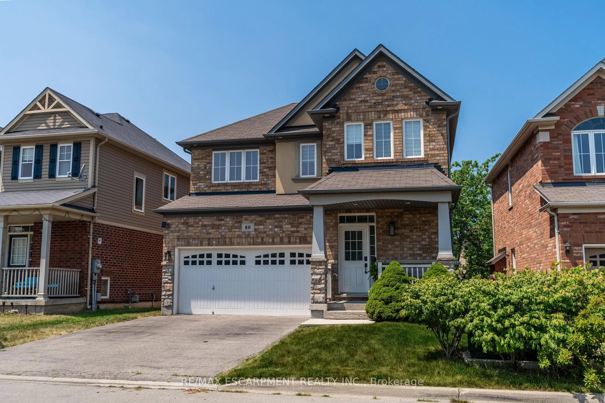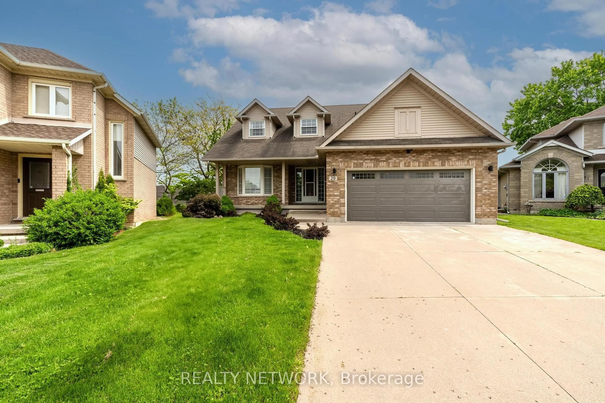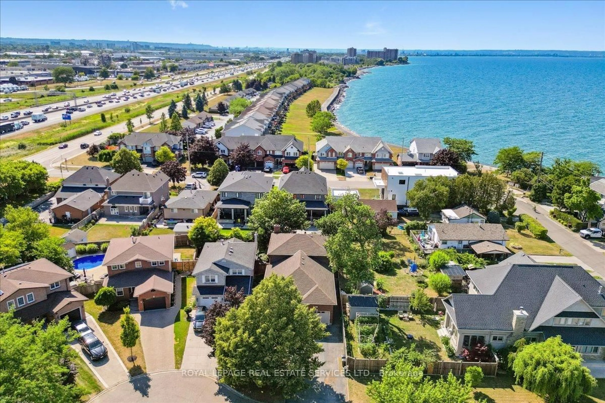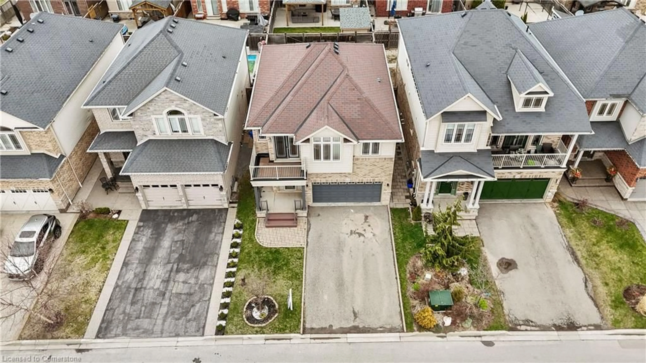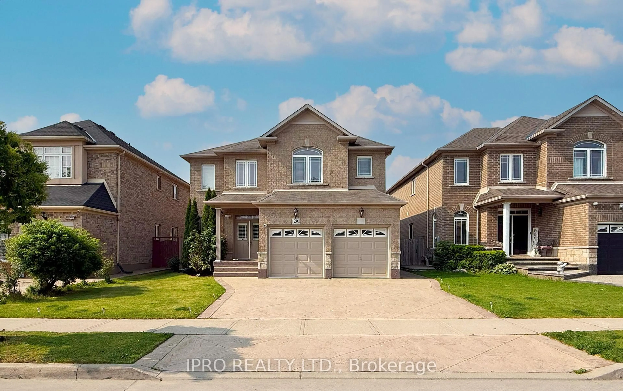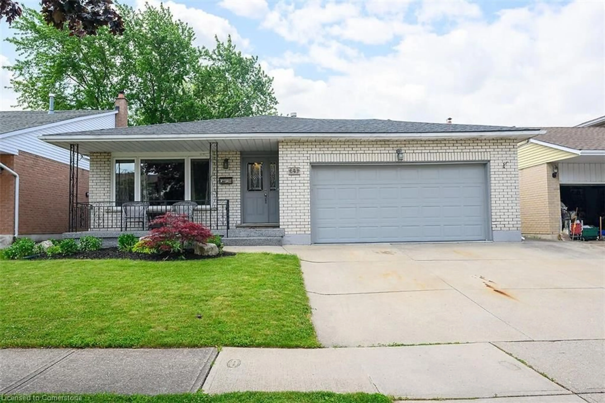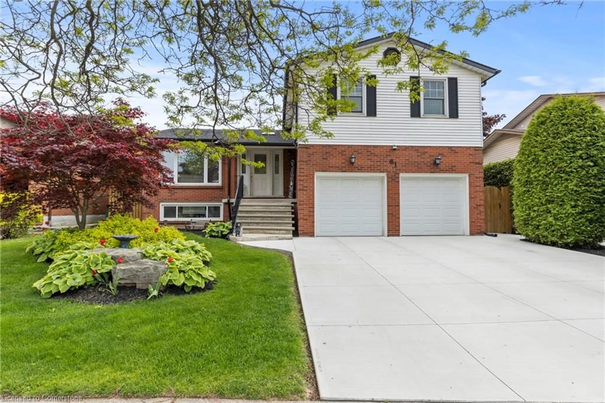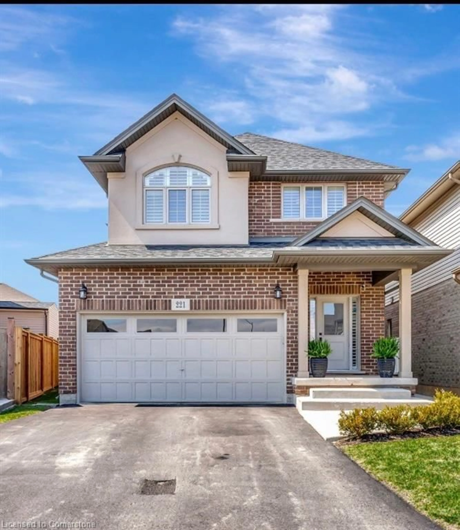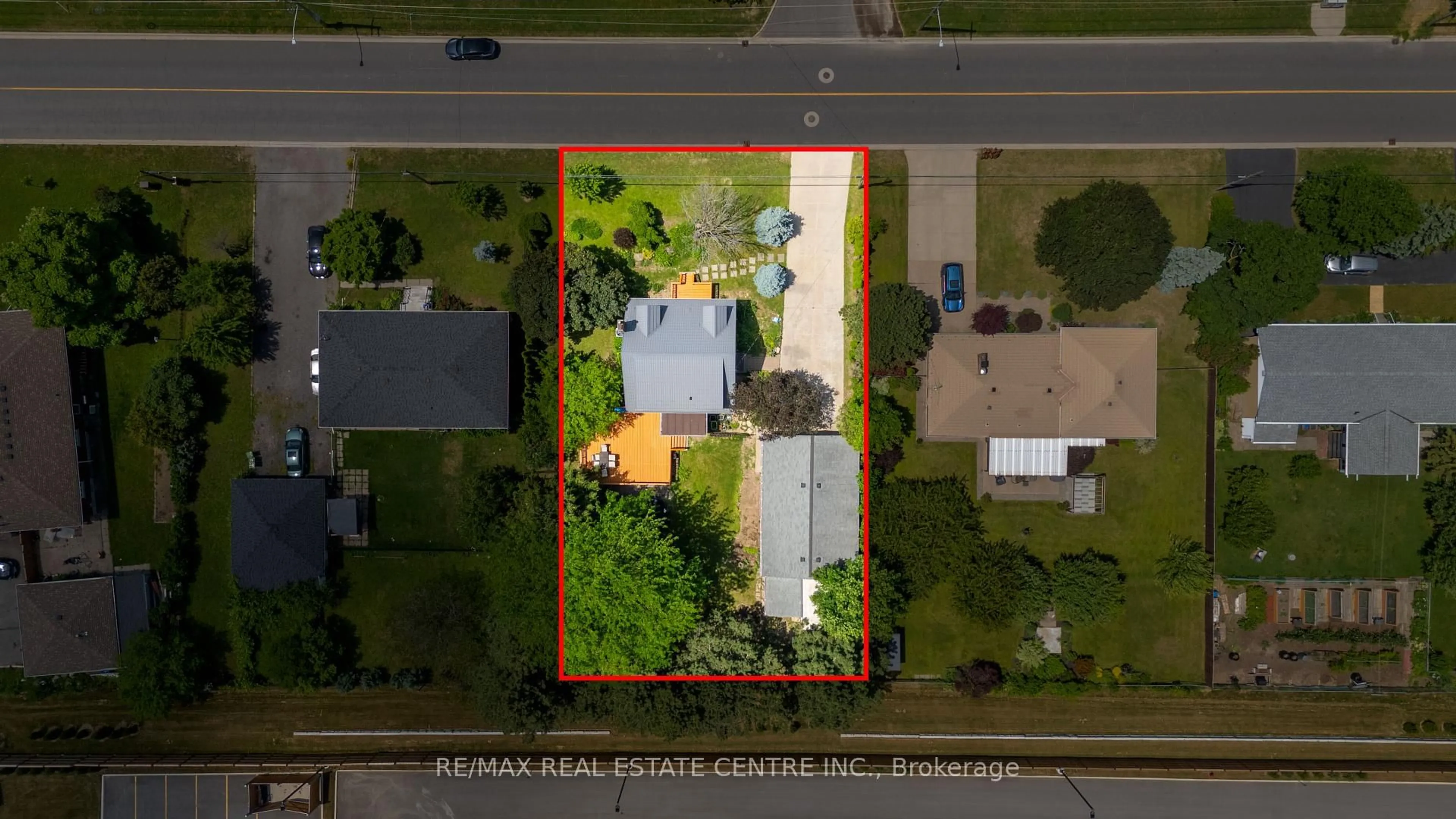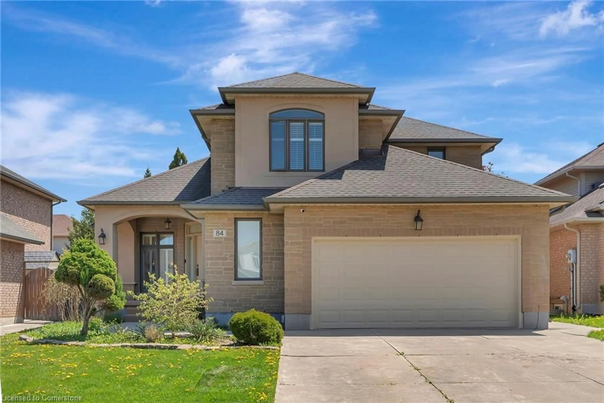833 North Service Rd, Hamilton, Ontario L8E 5C3
Contact us about this property
Highlights
Estimated valueThis is the price Wahi expects this property to sell for.
The calculation is powered by our Instant Home Value Estimate, which uses current market and property price trends to estimate your home’s value with a 90% accuracy rate.Not available
Price/Sqft$449/sqft
Monthly cost
Open Calculator

Curious about what homes are selling for in this area?
Get a report on comparable homes with helpful insights and trends.
+1
Properties sold*
$2.1M
Median sold price*
*Based on last 30 days
Description
Welcome to 833 North Service Street in Stoney Creek, a 4-level backsplit storey home featuring 3 bedrooms,1 bathroom, 1 kitchen and a double garage! Offering endless potential, this home is nestled on a good-sized lot within walking distance of the Lake Ontario. A rare opportunity for the investor or developer 92 X 298 lot, two side road access from trail as well, excellent opportunity to build houses or commercial, based on city approval. The basement offers a separate walk-up side entry. Take advantage of this ideal location near easy access to QEW and beside commercial plaza potential for redevelopment. Survey available, possibly mid-rise apartment building and stacked townhouse. Buyer to complete their own due diligence. various amenities, schools, and nature trails, including Confederation Park, with easy access to the QEW, Toronto and Niagara. Awaiting your personal touch, now is your chance to seize the opportunity and call this house your new home!
Property Details
Interior
Features
Main Floor
Living
5.45 x 3.92Broadloom
Dining
3.73 x 3.37Ceramic Floor
Kitchen
3.94 x 3.72Ceramic Floor
Exterior
Features
Parking
Garage spaces 2
Garage type Attached
Other parking spaces 8
Total parking spaces 10
Property History
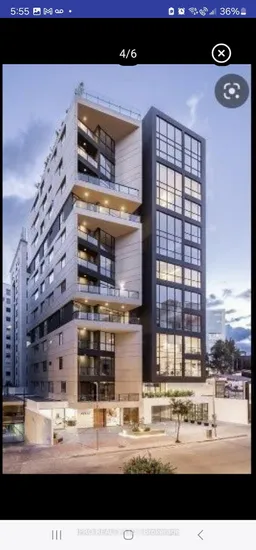 3
3