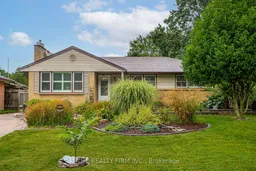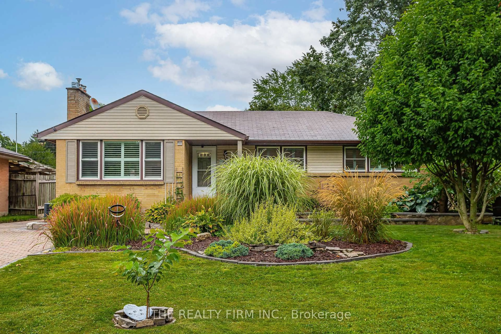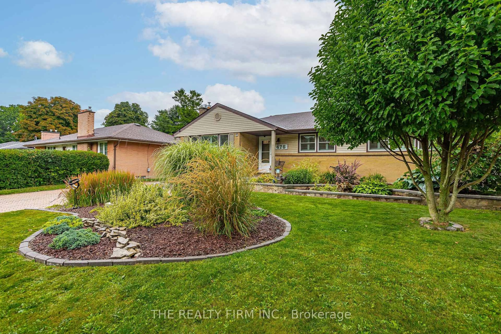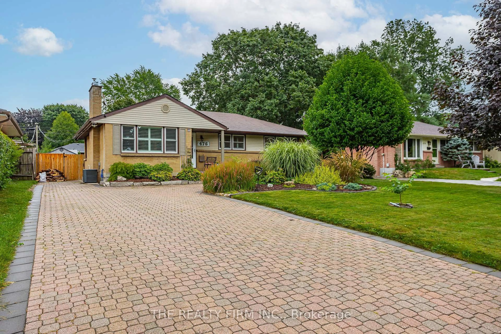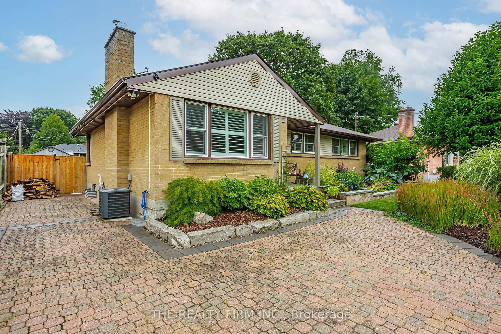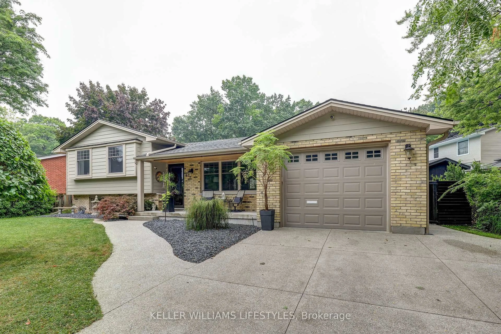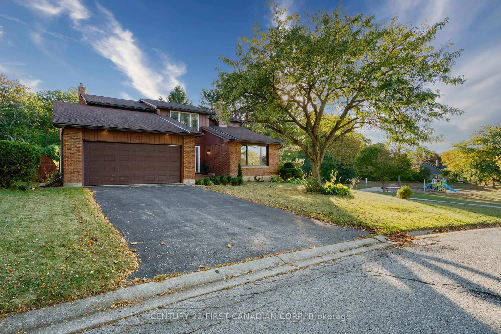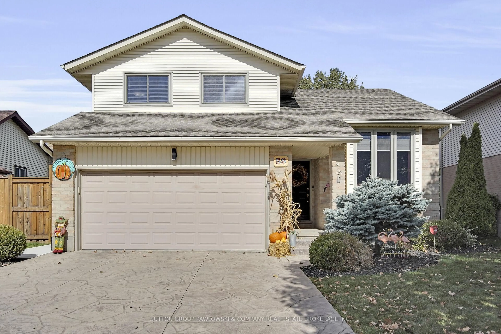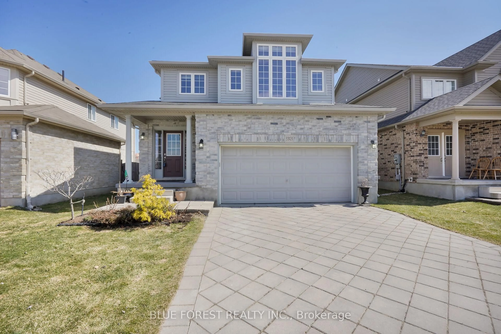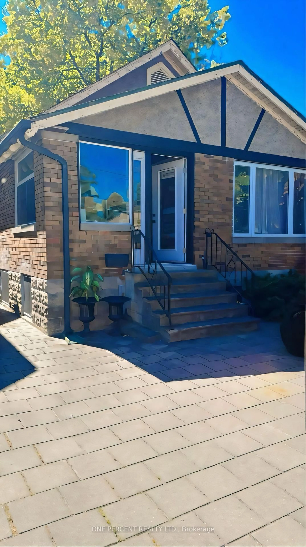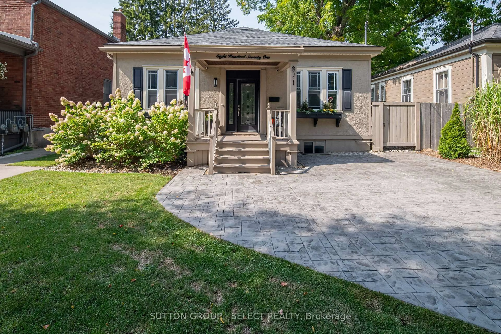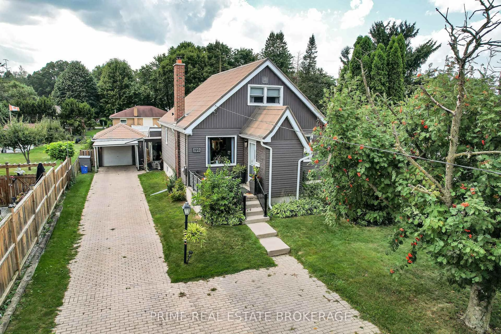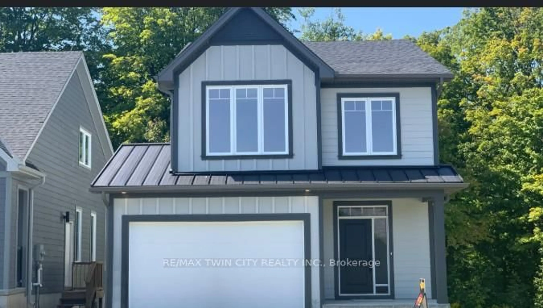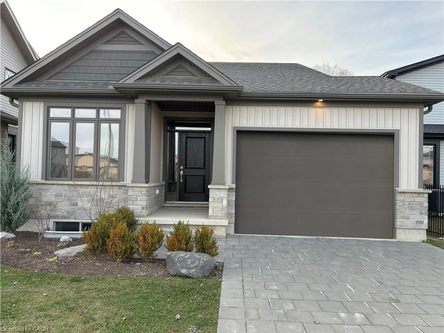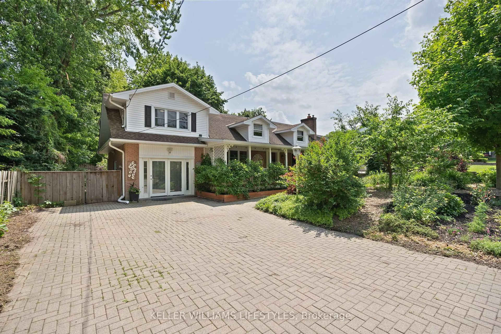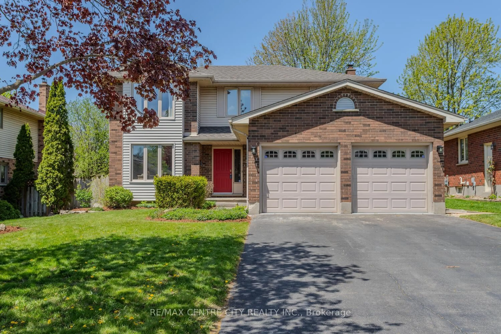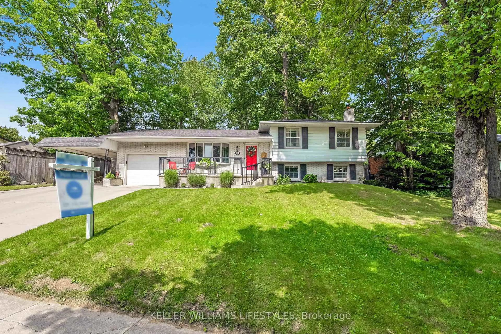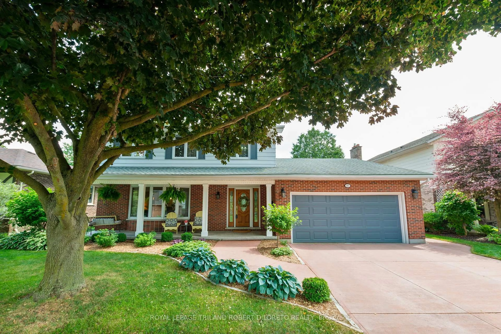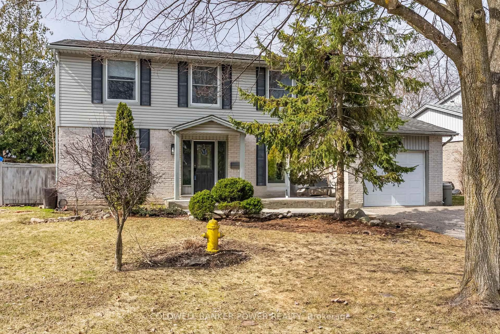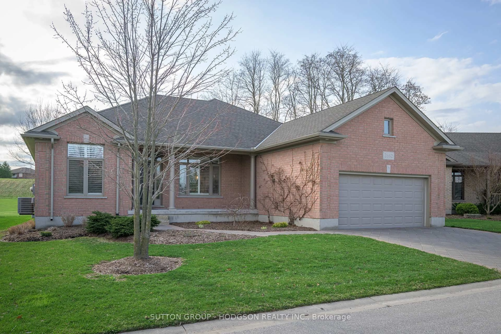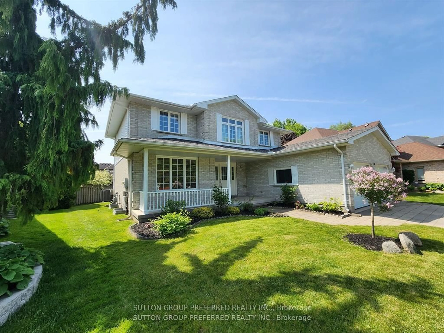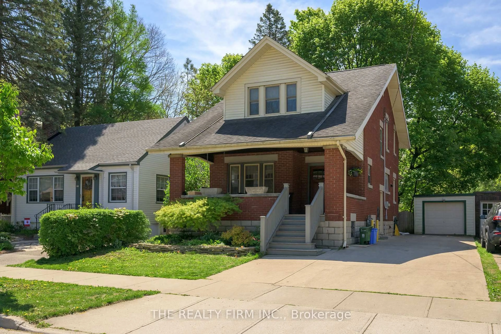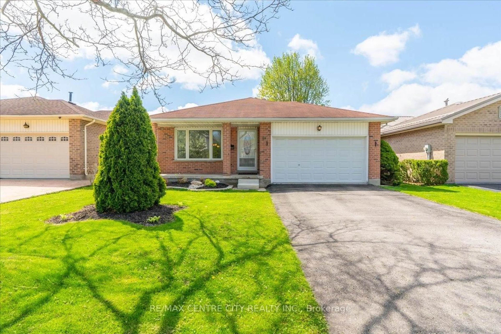476 Blake St, London South, Ontario N6K 2N8
Contact us about this property
Highlights
Estimated valueThis is the price Wahi expects this property to sell for.
The calculation is powered by our Instant Home Value Estimate, which uses current market and property price trends to estimate your home’s value with a 90% accuracy rate.Not available
Price/Sqft$591/sqft
Monthly cost
Open Calculator

Curious about what homes are selling for in this area?
Get a report on comparable homes with helpful insights and trends.
+9
Properties sold*
$735K
Median sold price*
*Based on last 30 days
Description
Fantastic Byron bungalow that has undergone significant renovations during the last 4 years, transforming this lovingly cared for home into an open concept beauty, with nothing being overlooked. Fully finished basement with the potential for a granny suite or possible income. The outside received as much attention as the inside, with significant updates to the backyard, transforming it into a backyard dream that features an in-ground salt water pool that is heated, hot tub, covered patio for relaxing outdoors in the rain, multiple seating areas with both sun and shade, and a large grass area for kids and pets to play. Located in a mature part of Byron, with easy access to Boler Mountain, schools, parks, and all of the local amenities. Act fast, before this one is gone!
Property Details
Interior
Features
Main Floor
Living
5.17 x 6.01Gas Fireplace
Bathroom
2.2 x 2.855 Pc Bath
3rd Br
3.07 x 3.9Primary
4.39 x 3.04Exterior
Features
Parking
Garage spaces -
Garage type -
Total parking spaces 6
Property History
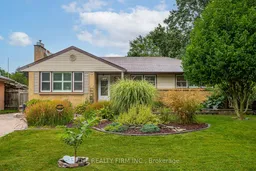 44
44