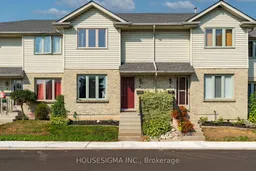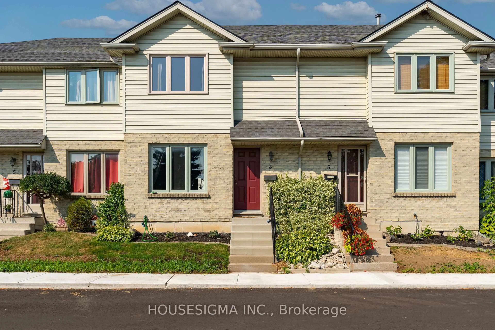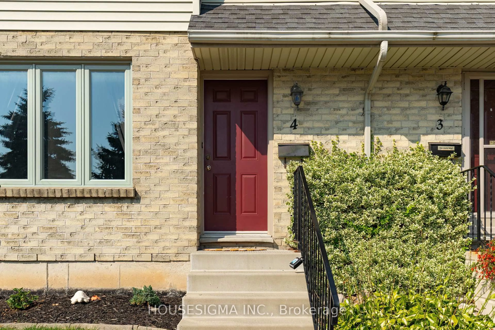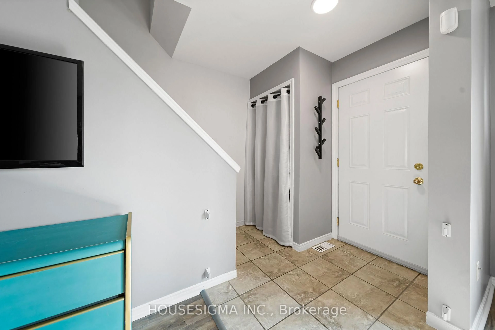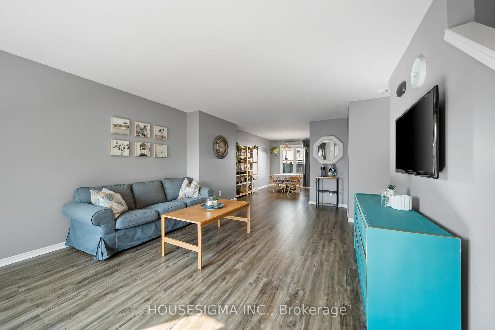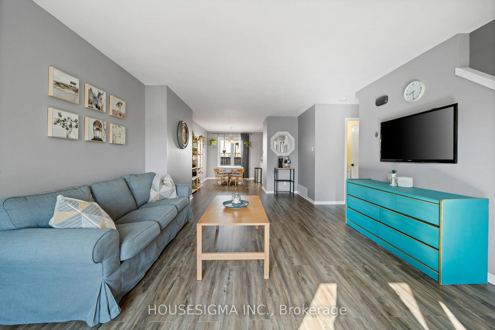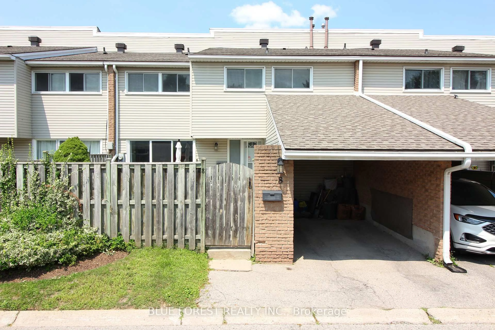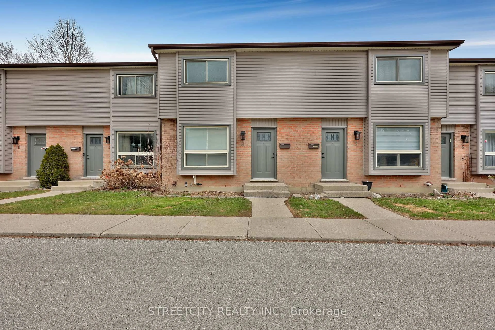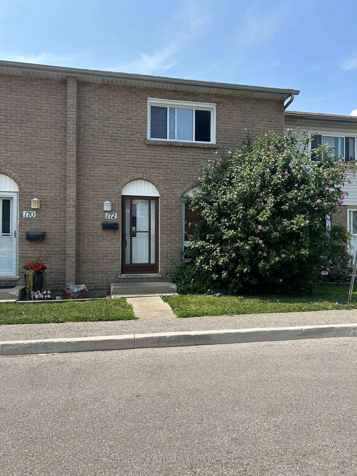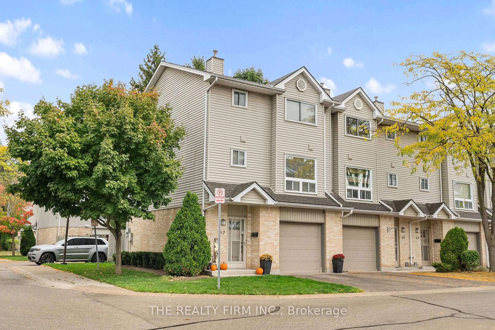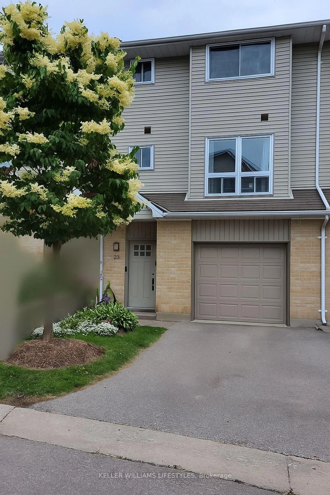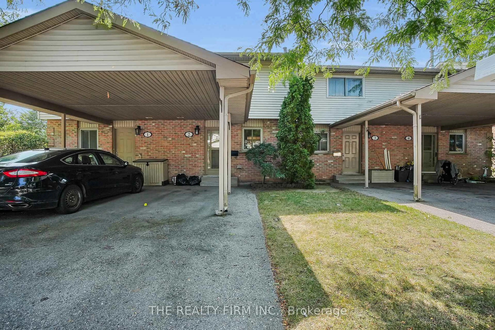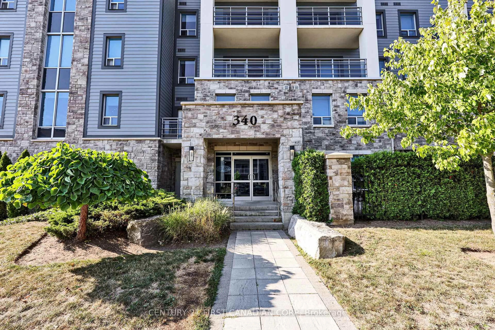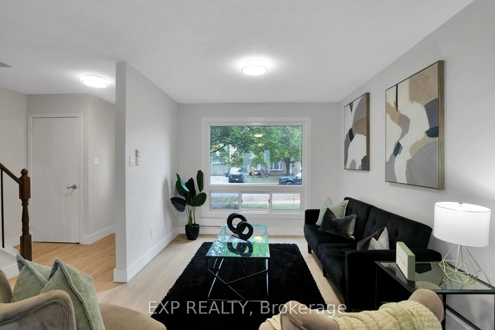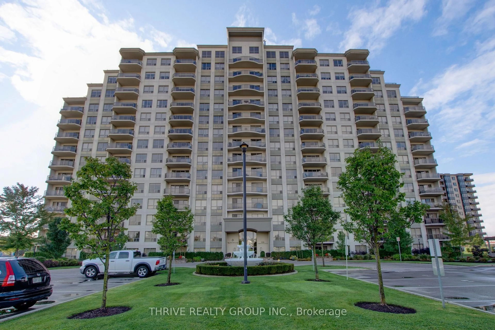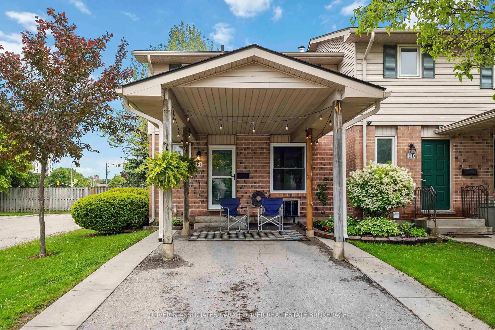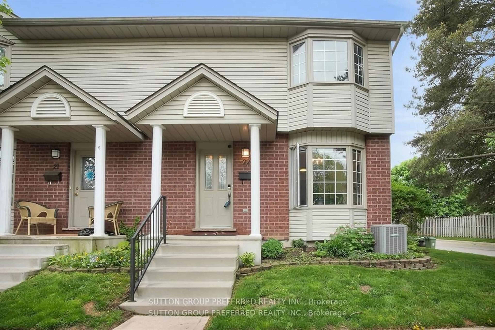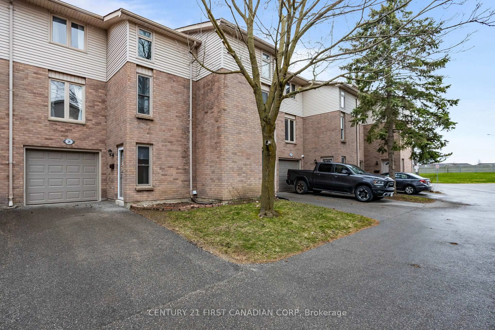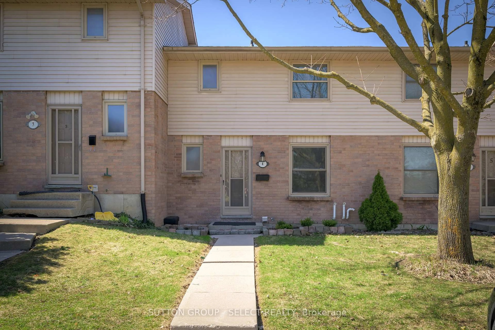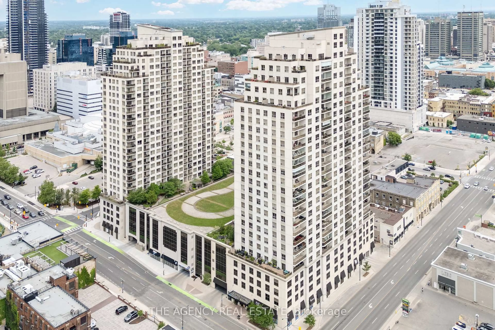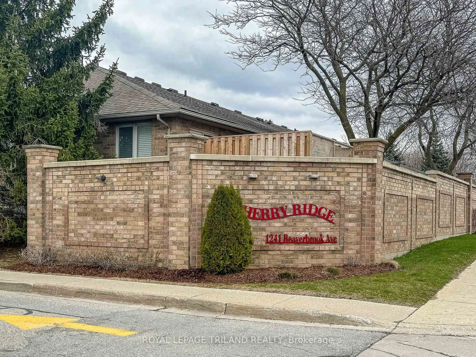1225 Cheapside St #4, London East, Ontario N5Y 5M8
Contact us about this property
Highlights
Estimated valueThis is the price Wahi expects this property to sell for.
The calculation is powered by our Instant Home Value Estimate, which uses current market and property price trends to estimate your home’s value with a 90% accuracy rate.Not available
Price/Sqft$301/sqft
Monthly cost
Open Calculator

Curious about what homes are selling for in this area?
Get a report on comparable homes with helpful insights and trends.
+6
Properties sold*
$173K
Median sold price*
*Based on last 30 days
Description
This beautifully maintained 3-bedroom, 1.5-bath condo blends comfort, style, and convenience. Perfect for first-time buyers and investors alike. Step inside and youll be greeted by a bright, inviting layout with tasteful updates, including modern light fixtures, refreshed flooring, and new carpet on every level. The main living and dining areas flow seamlessly, offering an ideal space to relax with family or entertain friends. Out back, the fully fenced deck becomes your private escapeperfect for morning coffee, weekend BBQs, or unwinding under the evening sky. Upstairs, generous bedrooms provide flexibility for growing families or home office space, while the lower level adds even more room to work, play, or host. The location checks every box: just minutes from Sir John A. MacDonald Public School, Blessed Sacrament Catholic School, and John Paul II Catholic Secondary School, plus walking distance to Fanshawe Colleges main campus for strong rental potential. Everyday needs are covered with No Frills, Walmart, Shoppers Drug Mart, and a variety of restaurants nearby, along with easy access to public transit, recreation centres, and major routes. Recent upgrades include a furnace and A/C (approx. 2015), modern light fixtures, and brand-new flooring and carpet throughout, including stairs, lower level, and upper level (2025) Roof replaced (2024) Parking lot, curbs and sidewalks (2025)
Property Details
Interior
Features
Main Floor
Kitchen
2.54 x 3.36Bathroom
1.39 x 1.31Dining
2.52 x 3.36Living
5.06 x 6.64Exterior
Parking
Garage spaces -
Garage type -
Total parking spaces 2
Condo Details
Inclusions
Property History
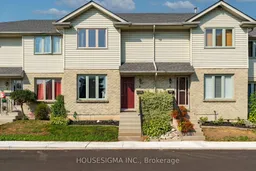 30
30