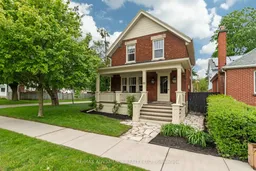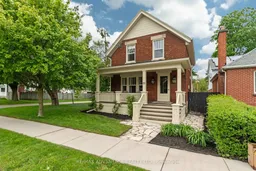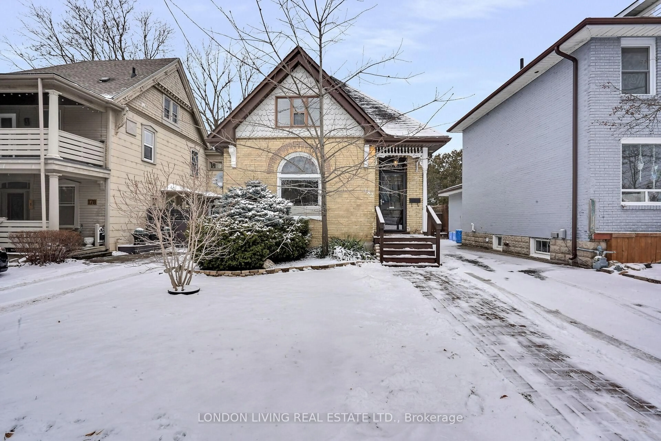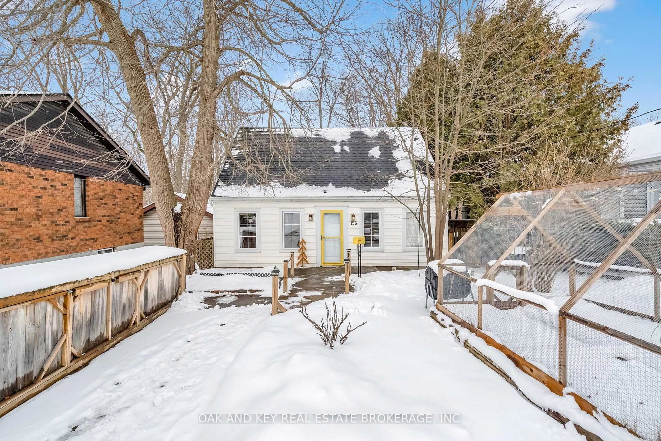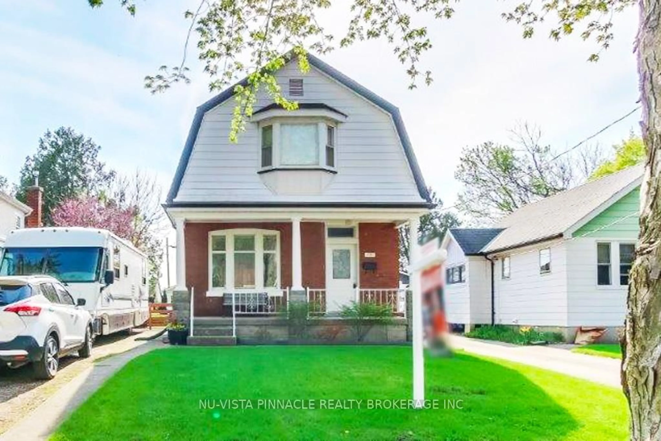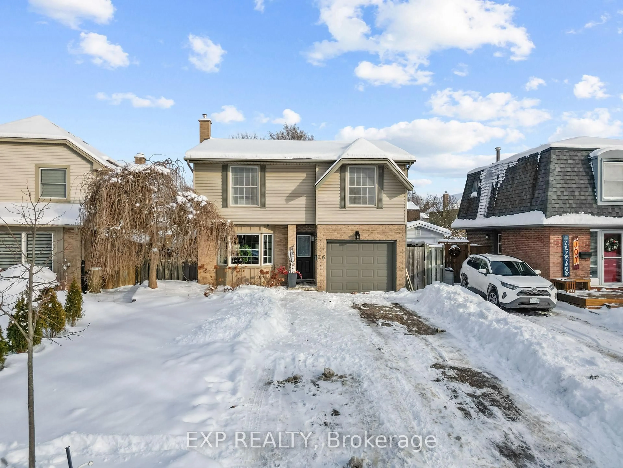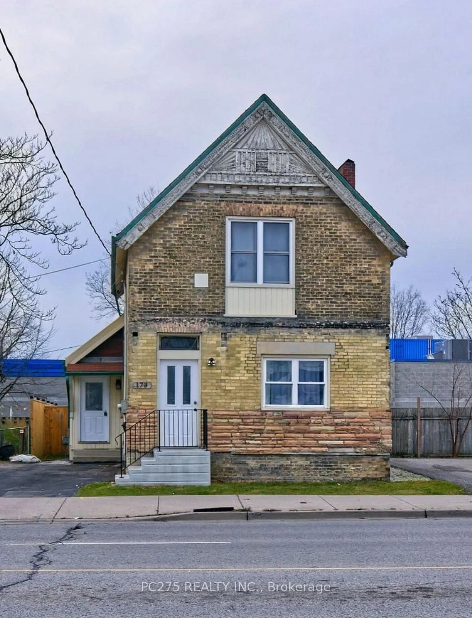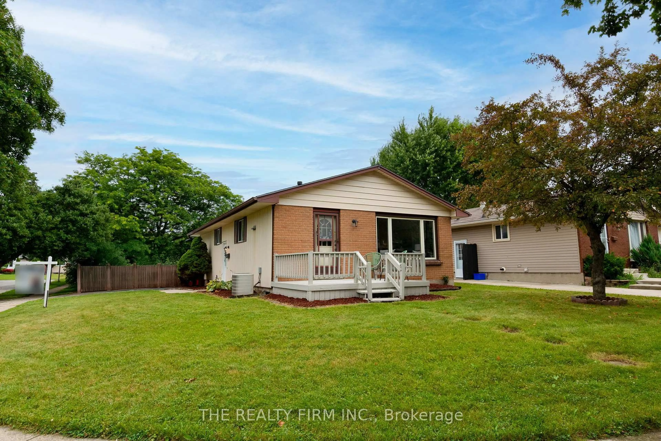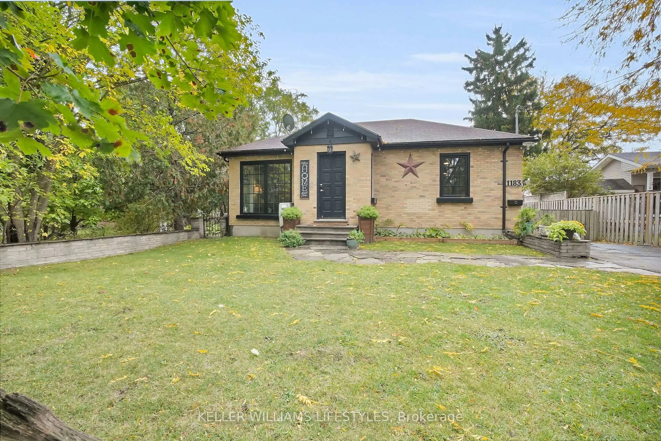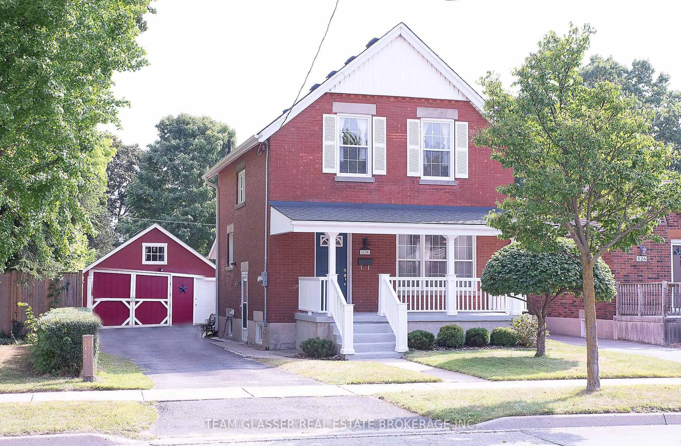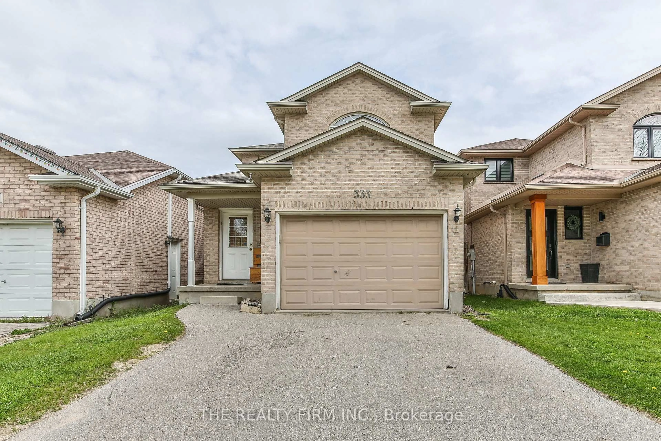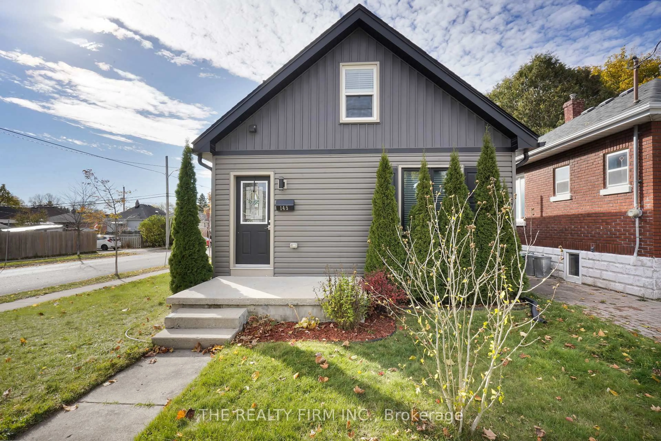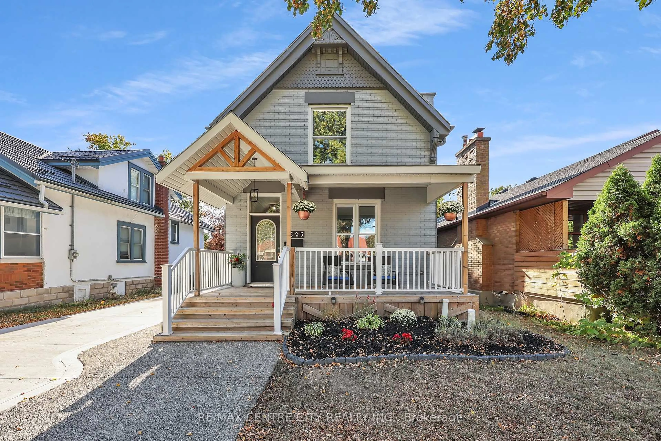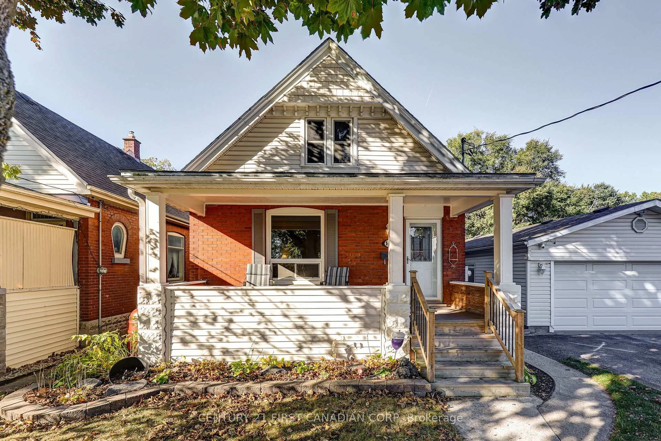Timeless Brick Home with In-Law Suite & 1.97% Assumable Mortgage. This charming 1 3/4 storey all-brickhome perfectly blends century-old character with modern upgrades - plus the rare bonus of a 1.97%assumable mortgage. Set on a large corner lot with a private double-wide driveway, this home features tallceilings, original trim, cast iron vents, and solid wood doors that speak to its craftsmanship. Hardwood &tile floors - no carpet throughout! Enjoy an updated kitchen with granite counters and stainless steelappliances, leading to a spacious fenced yard with many extra features. French doors connect the livingroom and family room which feature large windows overlooking the shaded corner lot. Main floor laundryand mudroom give convenient access to the backyard. The 2nd floor holds 3 bedrooms with closet spaceand a 4-pc bath with jetted soaker tub. A separate entrance to the lower level allows for an in-law suite.The lower level suite comes complete with room for a tenant, 2nd kitchen & 3 pc bath ideal for extendedfamily or rental income. Exterior features include a large private yard with a good mix of sun and shade, aRoomsPhotoscovered front porch with new rails and waterproofing (2025), back deck waterproofing (2024), fully fencedbackyard (2021), insulated studio/workshop (2025), garden shed (2021), exterior gas line (2021) andbrick repointing (2025). Pride of ownership is evident here! Located near many amenities, including the401 and downtown London. This house is truly a home which offers character, comfort, and convenience inone package. Suitable for many living situations including families, couples, investors and those looking forsome extra monthly income!
Inclusions: Refrigerator x2, Stove x2, Microwave x2, Dishwasher, Washer, Dryer, Window Coverings, Hot Water Heater
