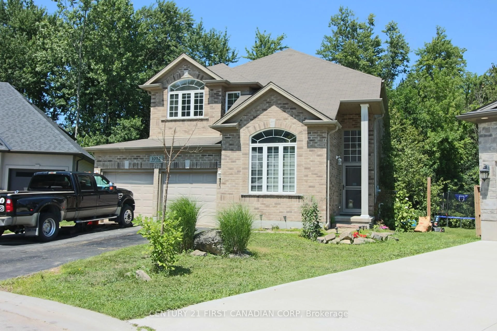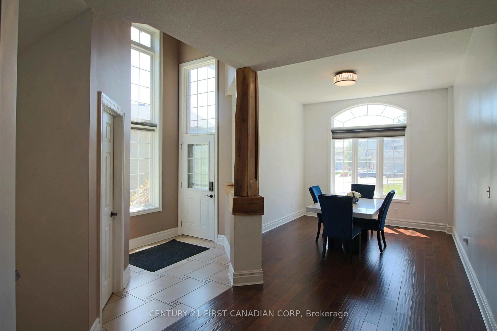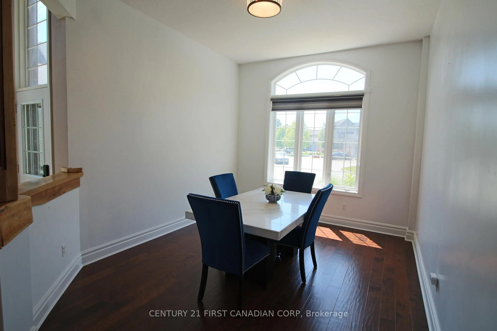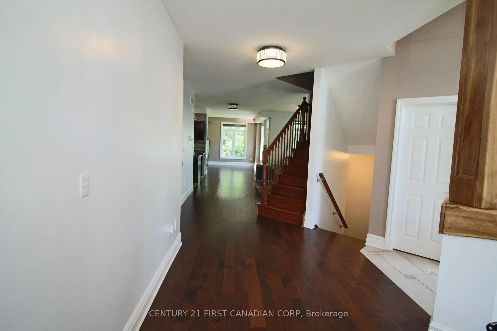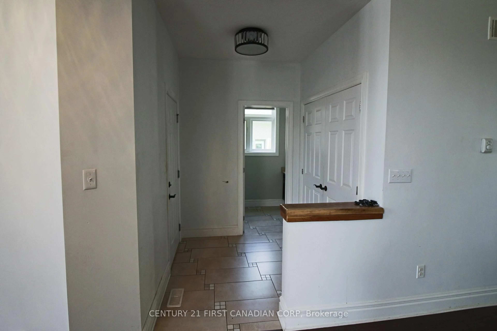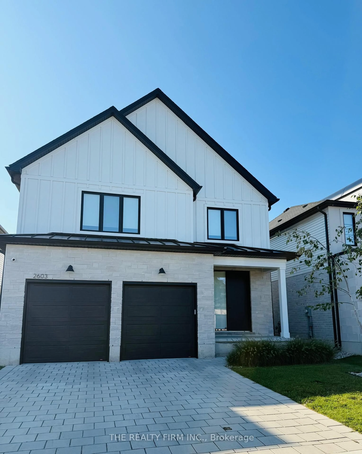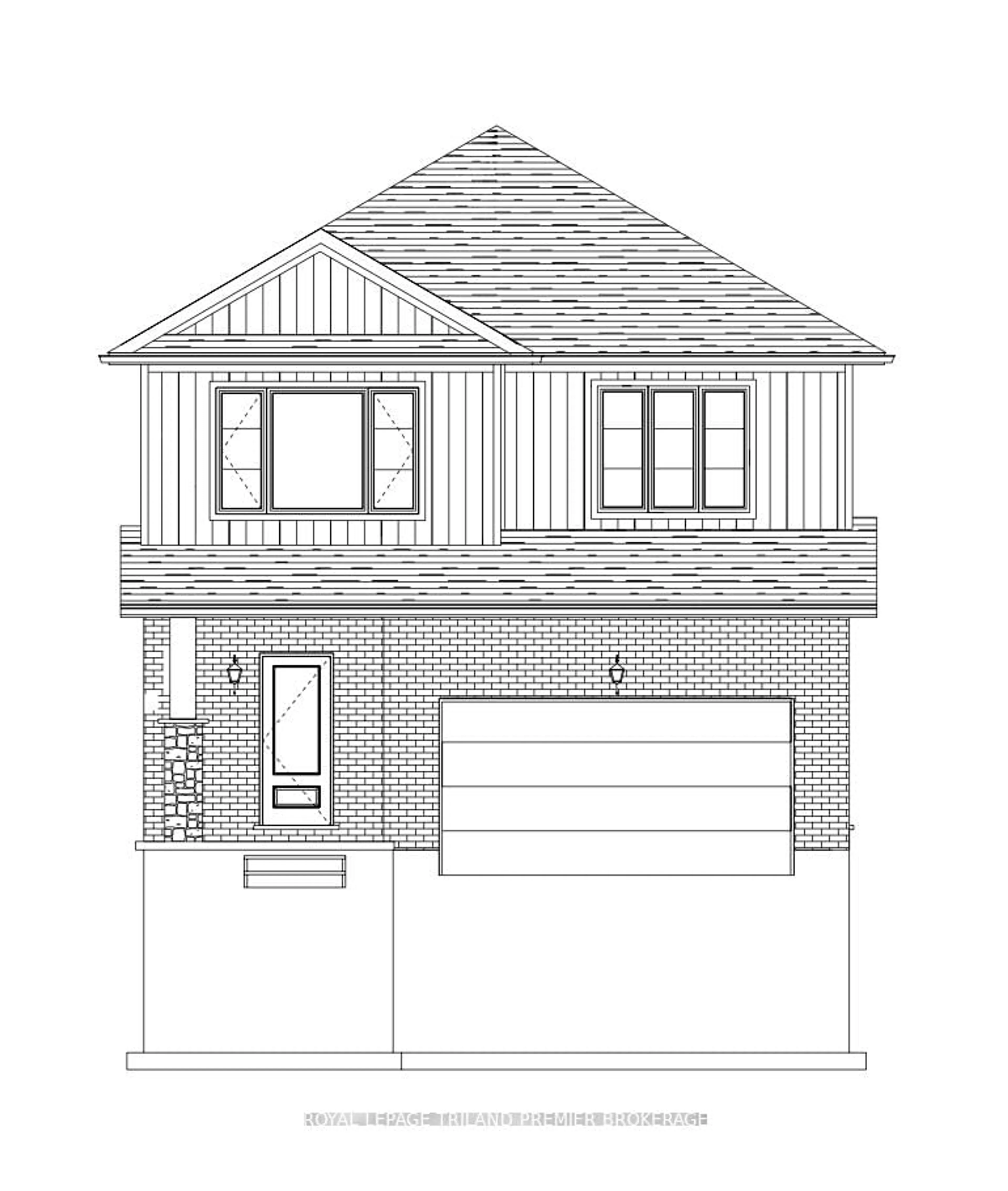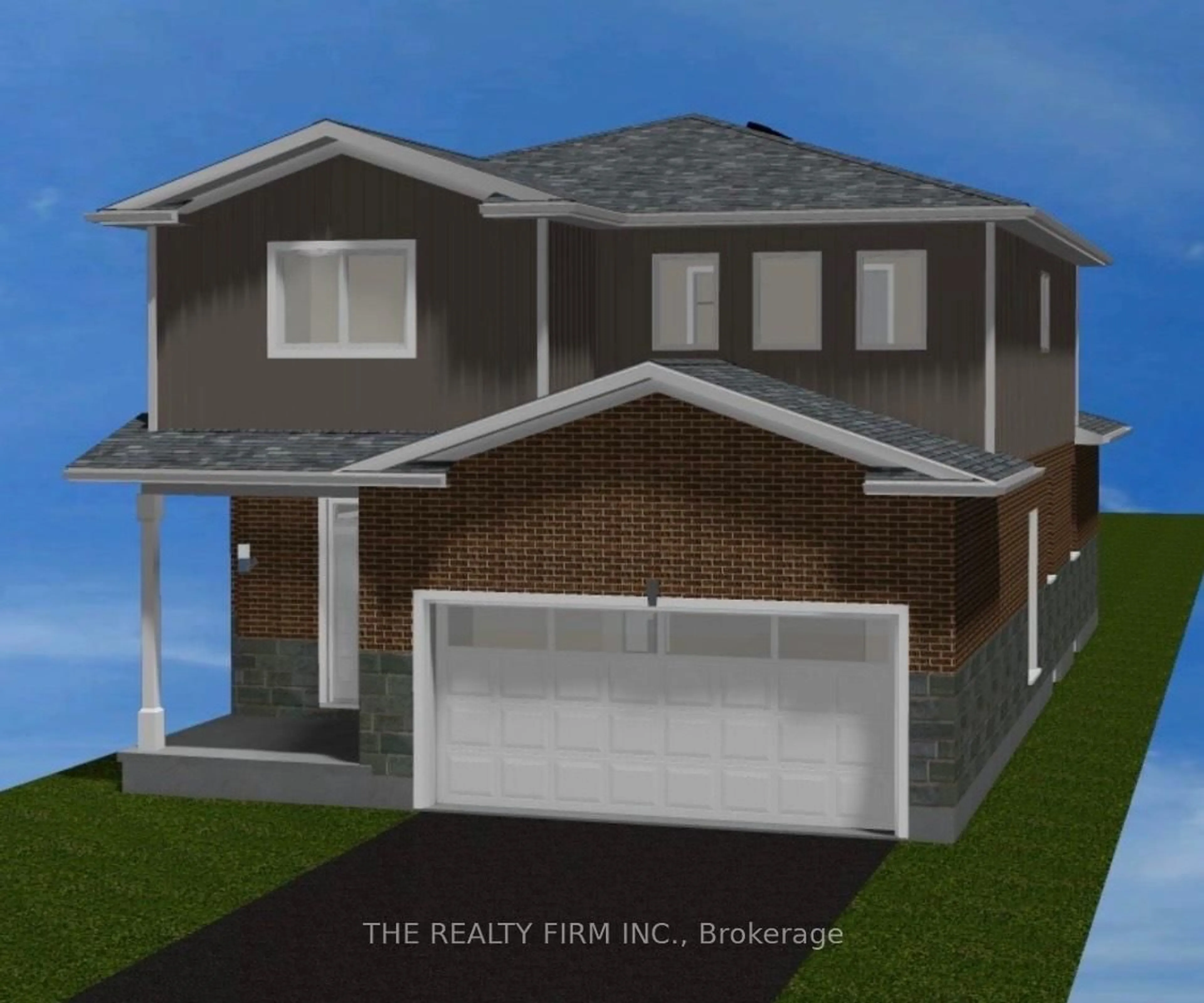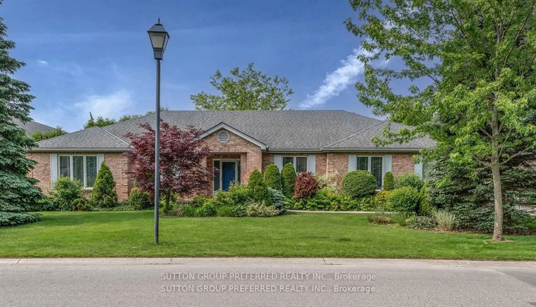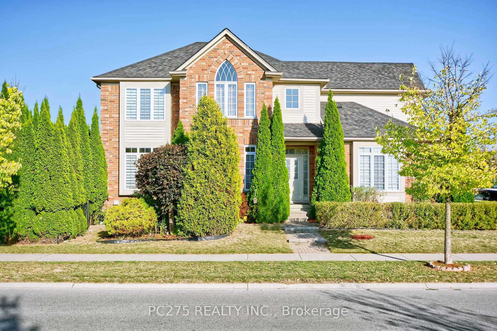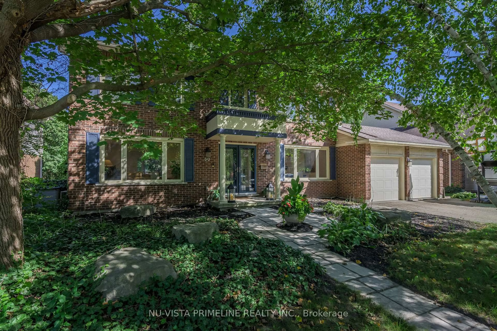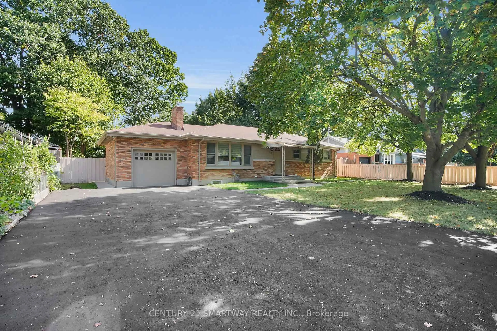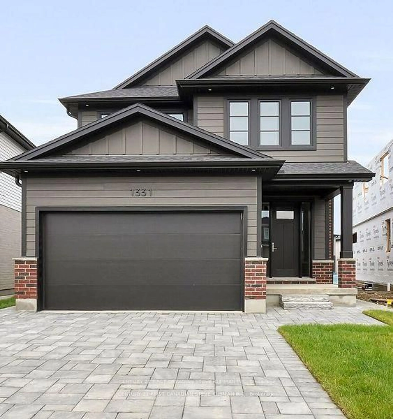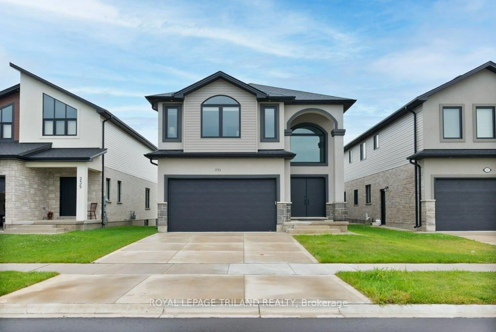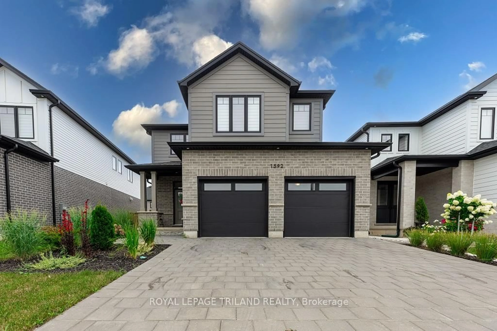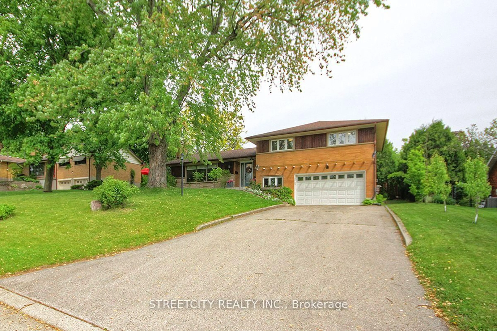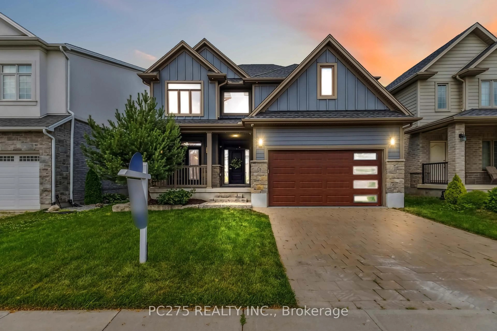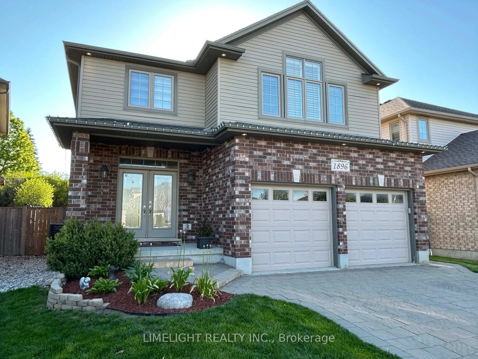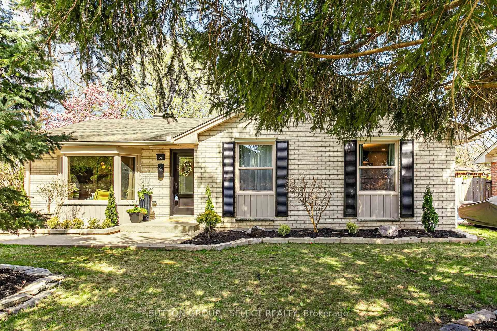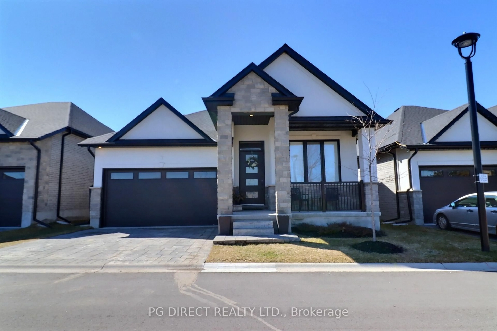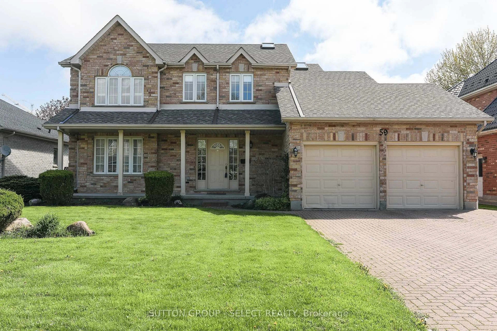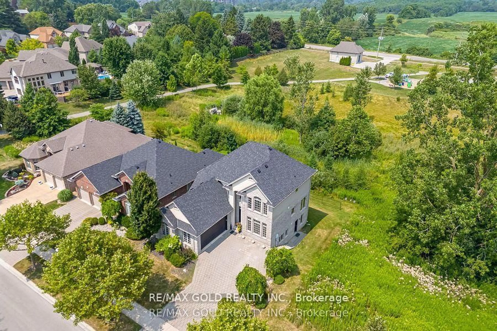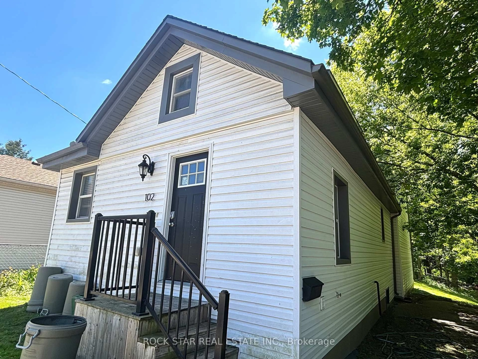1052 Loft Crt, London North, Ontario N6G 0J9
Contact us about this property
Highlights
Estimated valueThis is the price Wahi expects this property to sell for.
The calculation is powered by our Instant Home Value Estimate, which uses current market and property price trends to estimate your home’s value with a 90% accuracy rate.Not available
Price/Sqft$311/sqft
Monthly cost
Open Calculator

Curious about what homes are selling for in this area?
Get a report on comparable homes with helpful insights and trends.
*Based on last 30 days
Description
Quiet, Private, and Incredibly Spacious -The Ideal Family Home. Spacious is an understatement. Tucked away at the end of a peaceful cul-de-sac, this welcoming 4-bedroom, 4-bathroom two-storey home offers just over 3,350 sq. ft. of beautifully finished living space, ideal for growing or multi-generational families. Situated on a generous pie-shaped lot backing onto serene Foxfield Woods, privacy and nature are your everyday backdrop. Whether you're relaxing on the patio or watching the seasons change through oversized windows, this home offers a rare combination of tranquility and space. Inside, you'll find thoughtfully designed living areas with plenty of room to spread out, entertain, and enjoy. From cozy family evenings to hosting large gatherings, this home fits every chapter of life. Opportunities like this combining size, setting, and location don't come around often. Schedule your private viewing today and see what makes this home so special.
Property Details
Interior
Features
Main Floor
Living
6.45 x 4.09Family
4.22 x 2.57Kitchen
4.19 x 3.78Dining
4.19 x 3.43Exterior
Features
Parking
Garage spaces 2
Garage type Attached
Other parking spaces 2
Total parking spaces 4
Property History
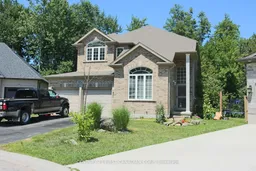 35
35