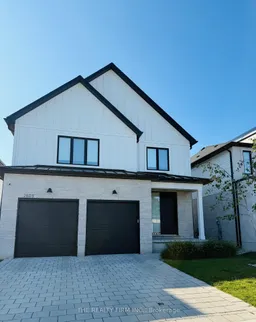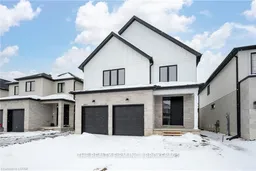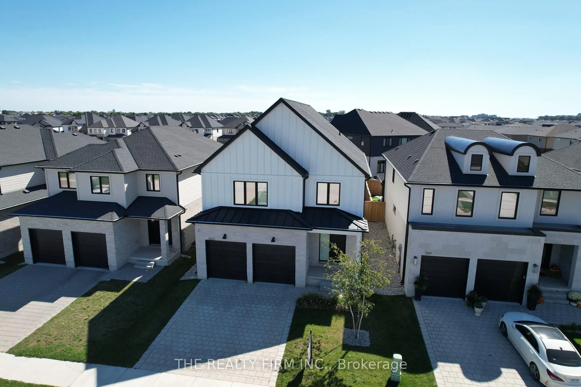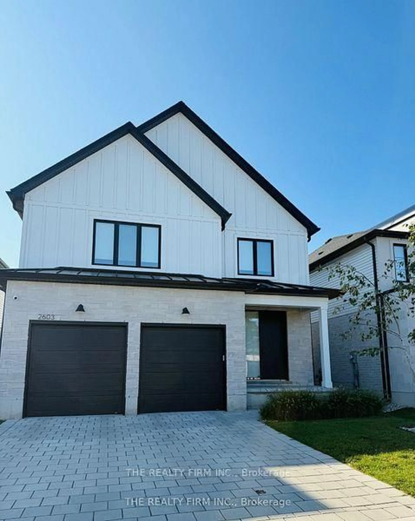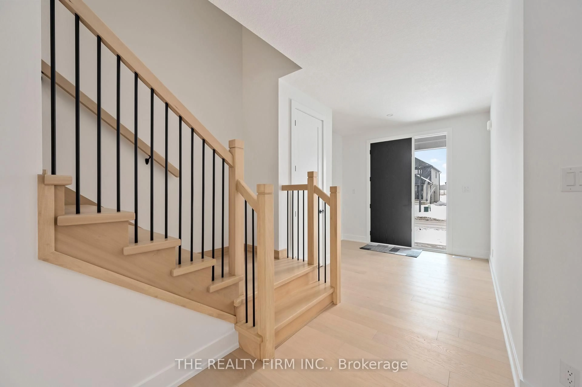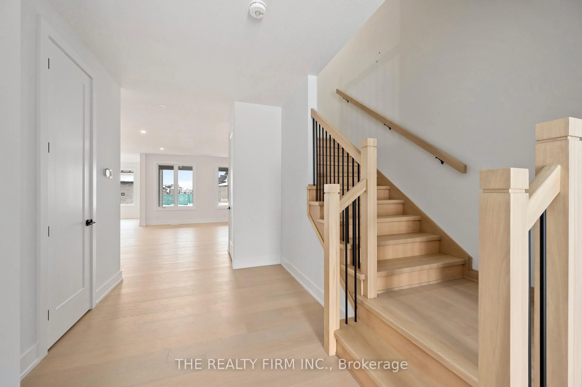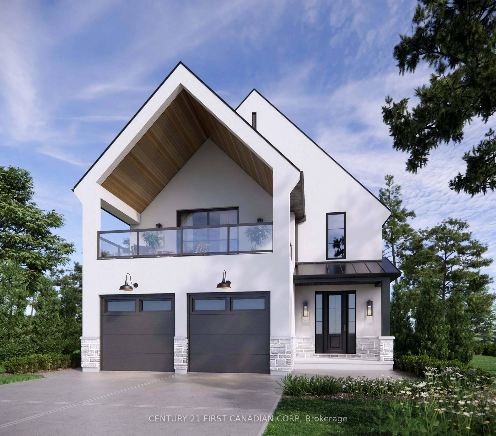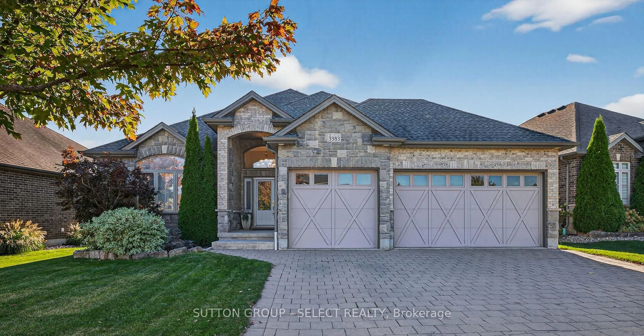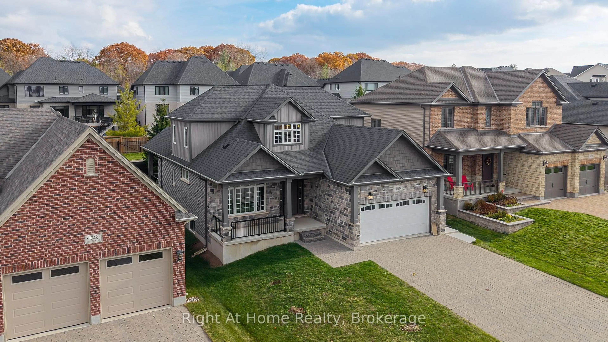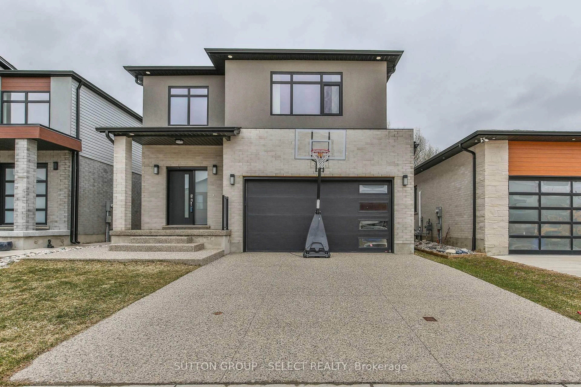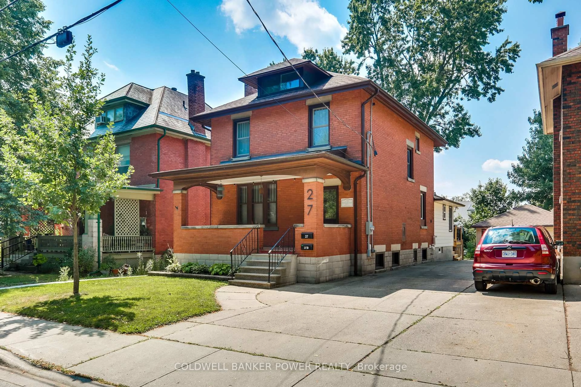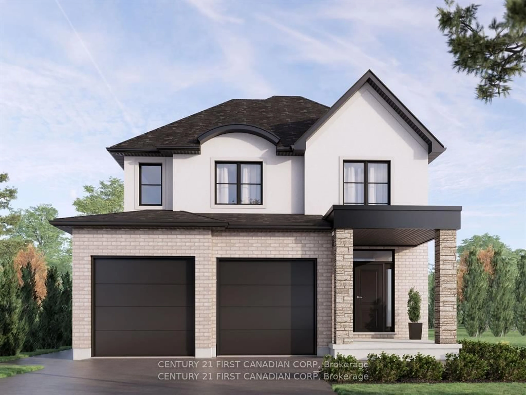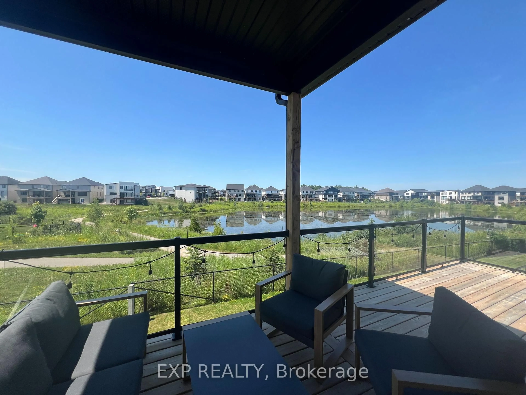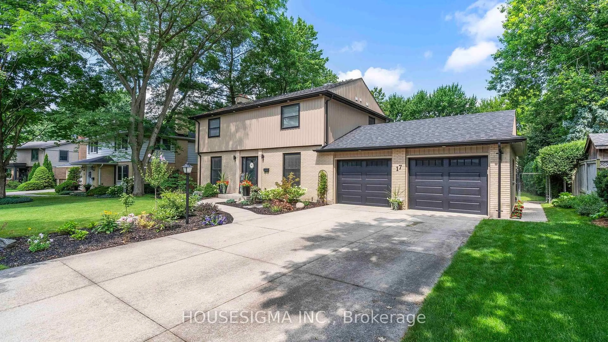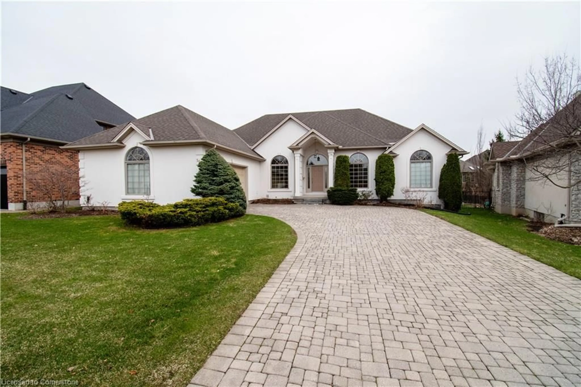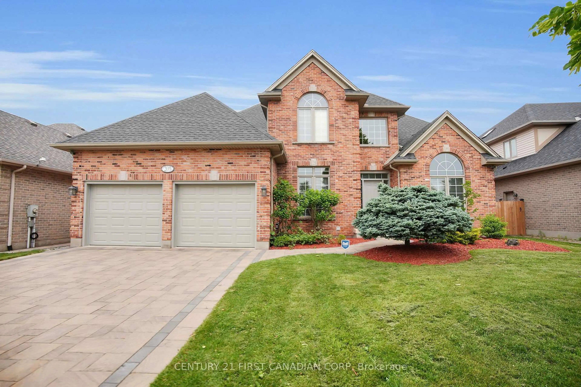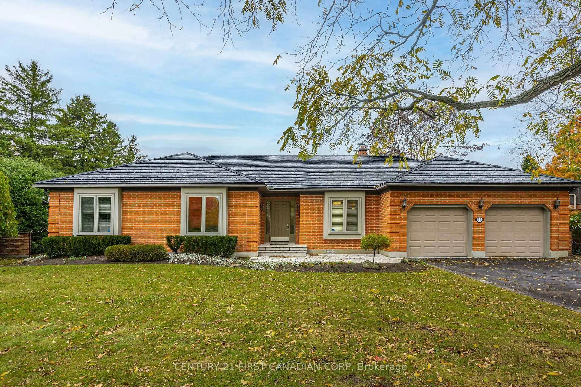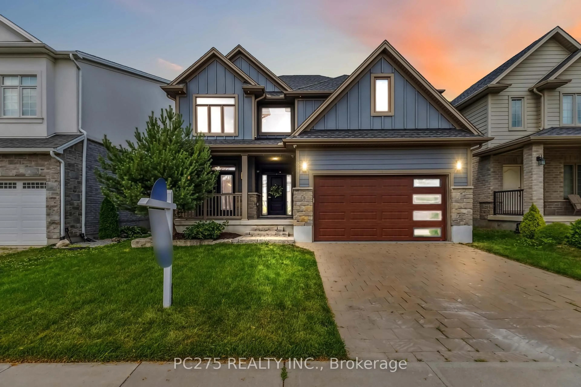2603 Buroak Dr, London North, Ontario N6G 3W1
Contact us about this property
Highlights
Estimated valueThis is the price Wahi expects this property to sell for.
The calculation is powered by our Instant Home Value Estimate, which uses current market and property price trends to estimate your home’s value with a 90% accuracy rate.Not available
Price/Sqft$348/sqft
Monthly cost
Open Calculator
Description
This gorgeous two-storey home is the perfect fit for you and your family! Fully upgraded from top to bottom, it offers modern elegance and functionality in every detail. Step through the foyer into a bright open-concept living space featuring beautiful hardwood flooring, custom cabinetry, top-of-the-line quartz countertops, and a cozy electric fireplace with a wood mantel. Enjoy breakfast at the large island in this beautiful kitchen featuring ceiling height cabinetry and pantry or host family dinners in the spacious dining area - all surrounded by oversized windows that flood the home with natural light. A custom mudroom provides the perfect drop zone for school bags and coats, complete with built-in bench seating and hooks. Upstairs is just as impressive: a second "primary" suite with its own 3-piece ensuite and walk-in closet, plus two additional bedrooms that share a stylish Jack & Jill bathroom. The convenient second-floor laundry room makes chores a breeze, featuring custom cabinetry, quartz countertops, a stainless steel sink and a built-in drying bar.The main primary bedroom is truly a retreat - expansive in size with a massive walk-in closet and a luxurious 5-piece ensuite that feels like your own private spa. Outside, enjoy a fully fenced yard with landscape, covered deck, irrigation system, and a full security system with cameras for peace of mind. Plus, the basement offers potential for a rental suite with its own private side entrance - perfect for multi-generational living or added income. Don't miss your chance to call this stunning property home - book your showing today!
Property Details
Interior
Features
Main Floor
Foyer
3.73 x 2.92Bathroom
0.0 x 0.02 Pc Bath
Mudroom
3.65 x 2.2Closet
Living
5.2 x 4.85Electric Fireplace
Exterior
Features
Parking
Garage spaces 2
Garage type Attached
Other parking spaces 2
Total parking spaces 4
Property History
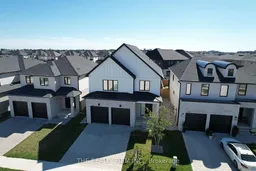 19
19