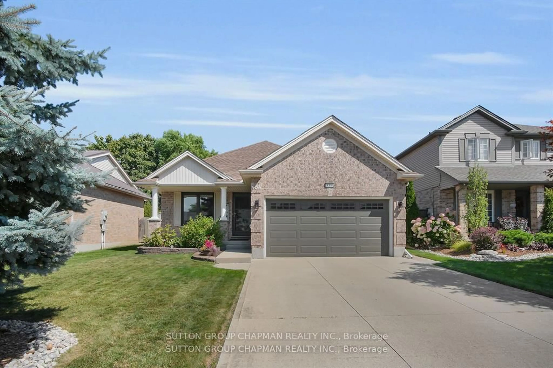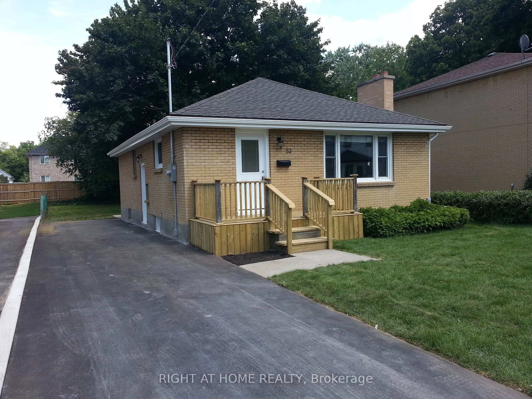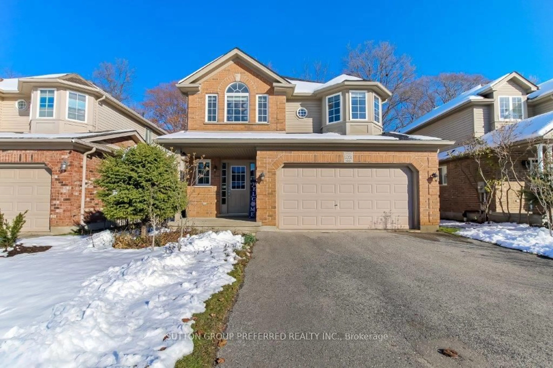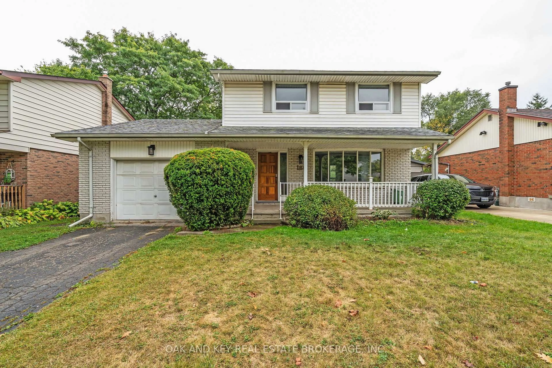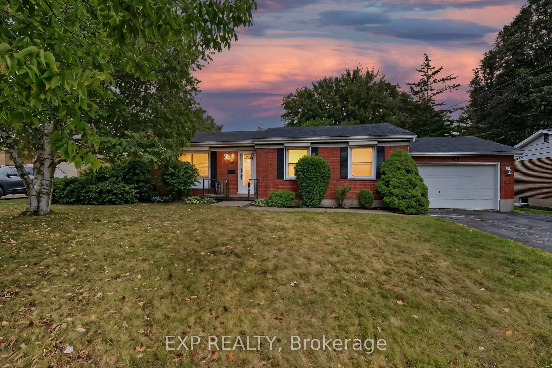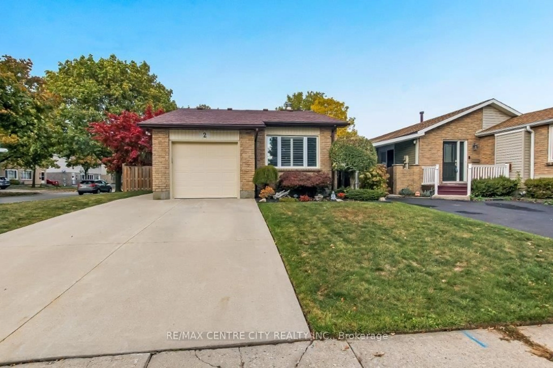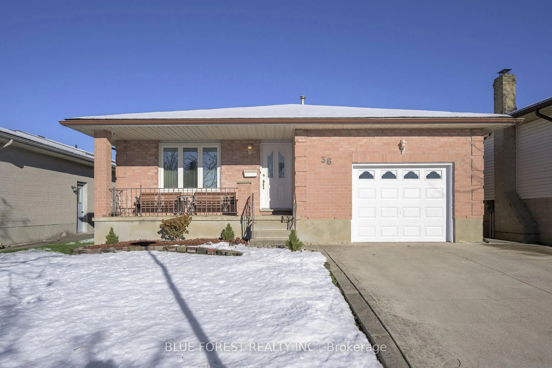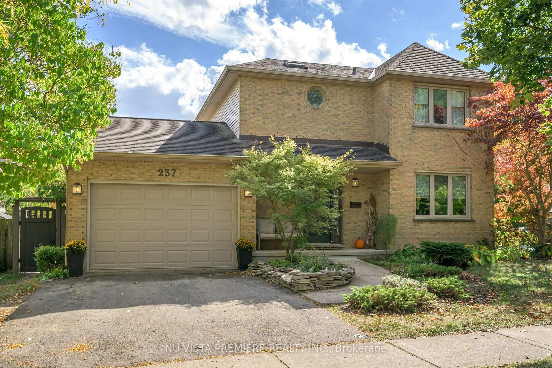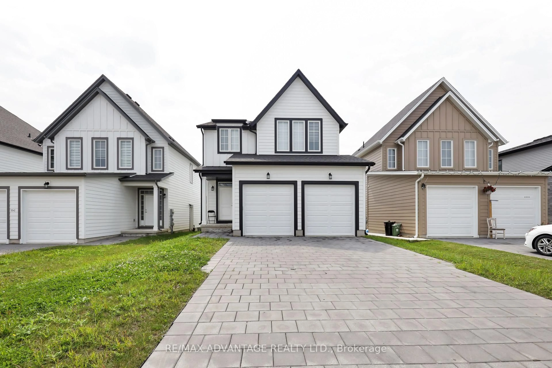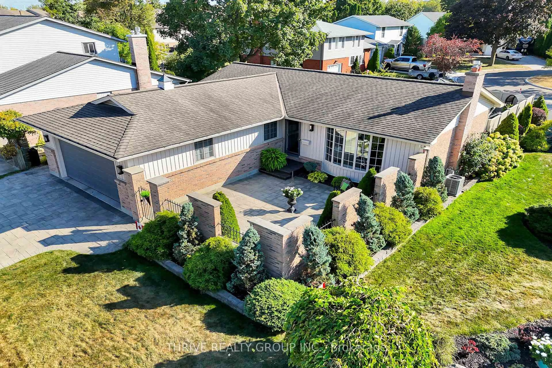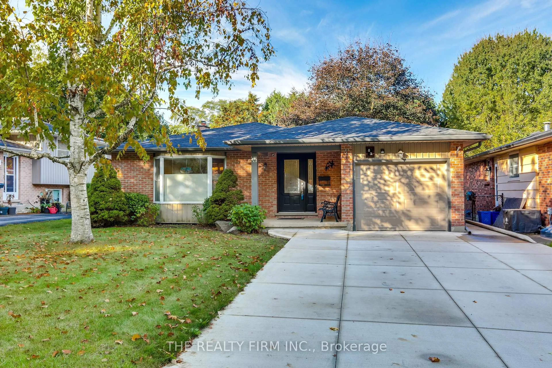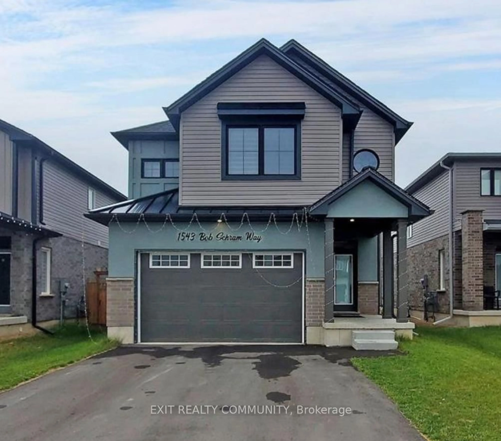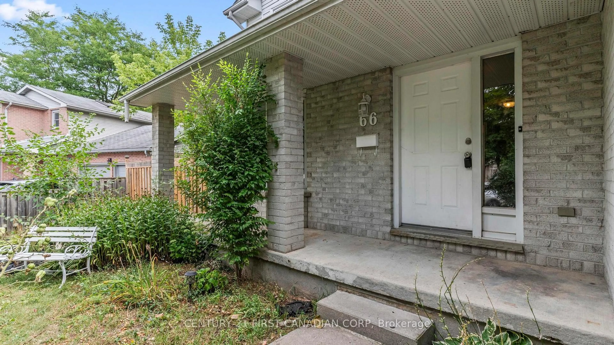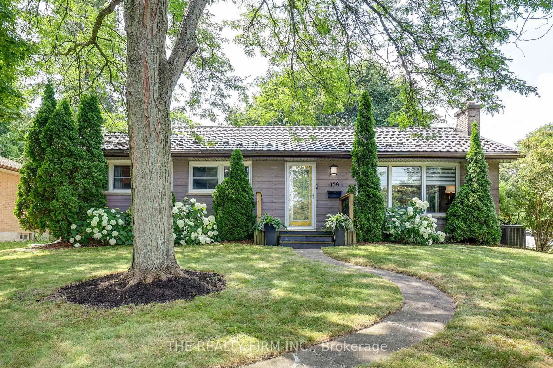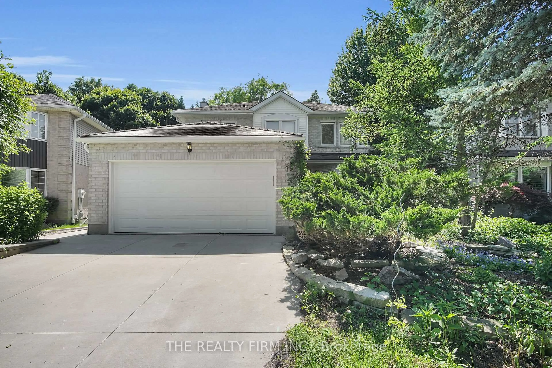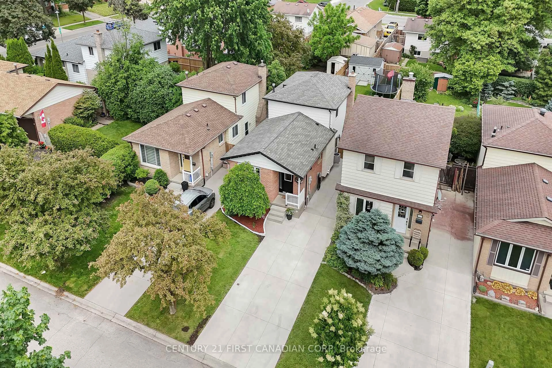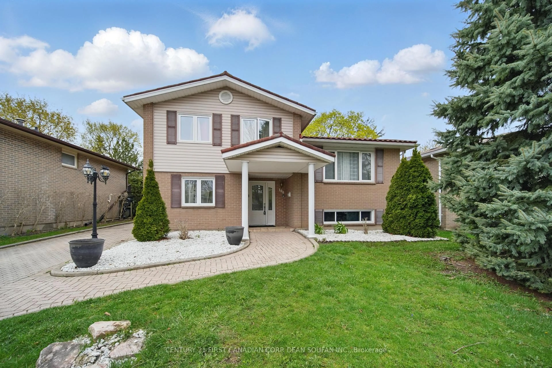Welcome to this Charming Two-Storey Home nestled in the highly sought-after Fox Hollow neighbourhood of North London. This inviting property boasts 3+1 spacious bedrooms, 3.5 bathrooms, and a professionally finished basement offering plenty of room for the whole family to live, work, and play.The main floor features a stylish and functional layout with modern finishes, perfect for both everyday living and entertaining guests. Whether you're hosting a cozy dinner or a larger gathering, this home delivers comfort and elegance in equal measure.Step outside to enjoy a generously sized backyard fully fenced, ideal for family fun and weekend relaxation. A perfect setting for summer BBQs and outdoor dining. With a custom 4-car concrete driveway and a widened garage, you'll also have ample parking and curb appeal to match.Located just a short walk to the brand-new public elementary school and the vibrant Fox field Children Park complete with tennis and basketball courts this home is perfectly positioned for growing families. Surrounded by nature trails, schools, and local amenities, it offers the best of suburban living with urban conveniences nearby.Recent upgrades include fresh paint throughout the entire house, a fully finished basement, updated light fixtures, Relatively new appliances, a range hood, a smart thermostat, new roofing (2022), and a new A/C unit (2021)This is more than just a house its a place to call home. Don't miss your chance to see it in person!
Inclusions: Refrigerator, Stove, Dish washer, Washer and Dryer
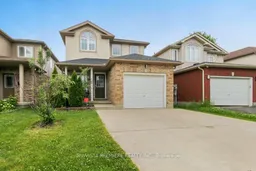 28
28

