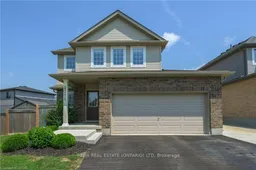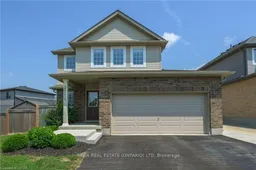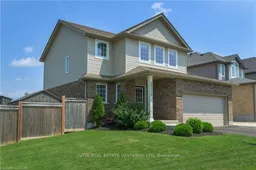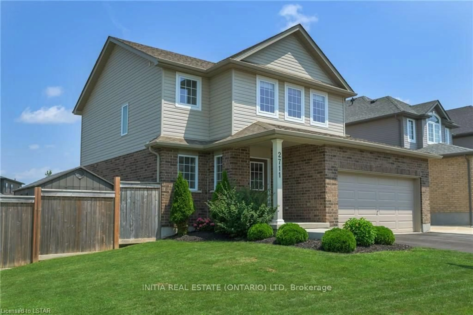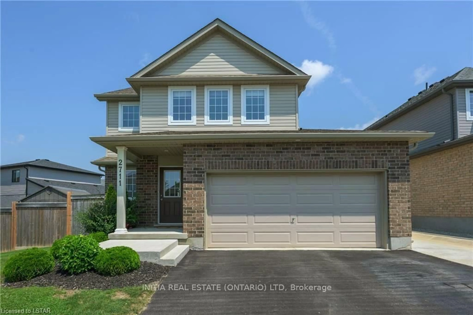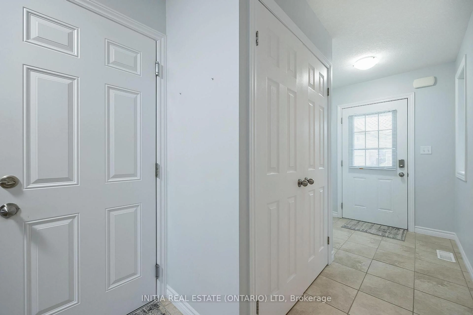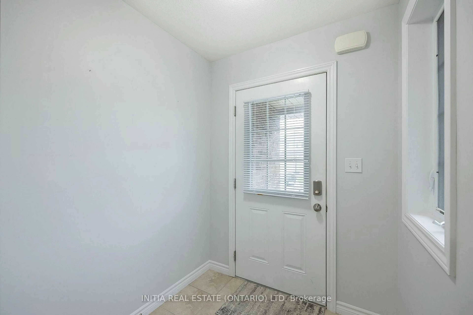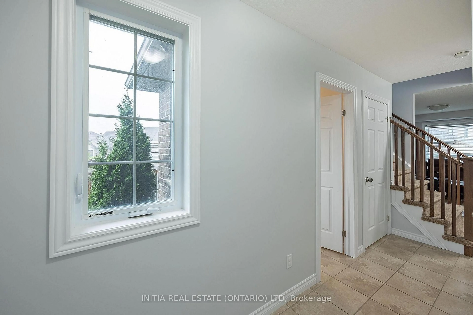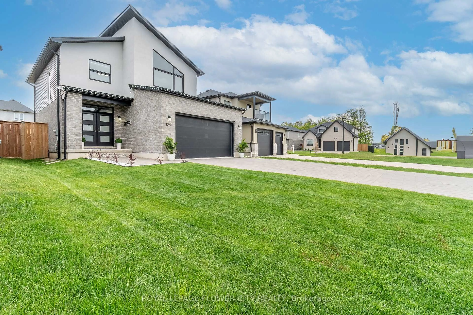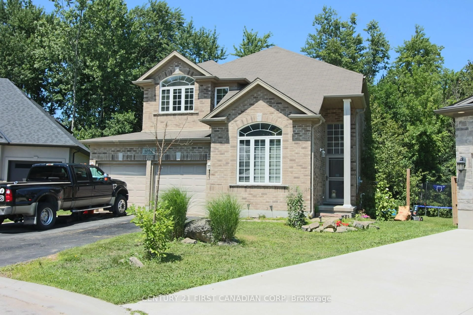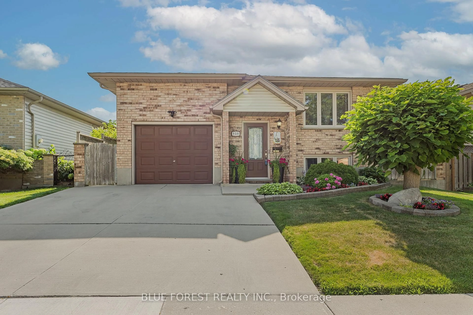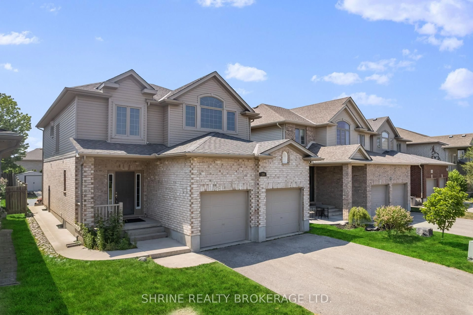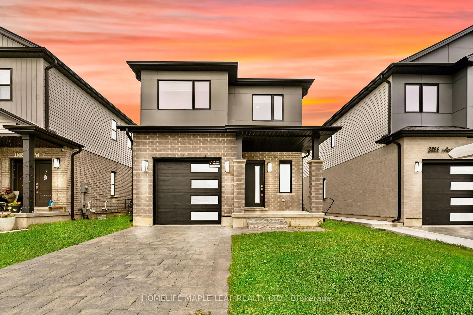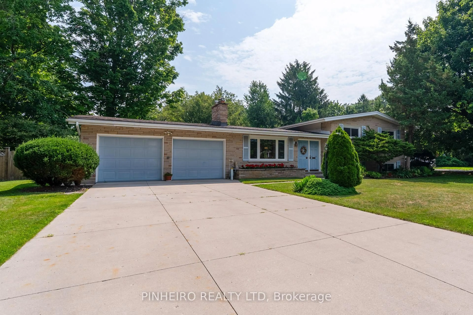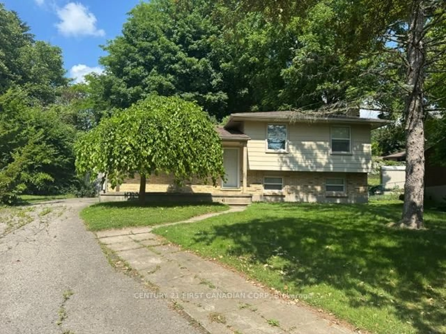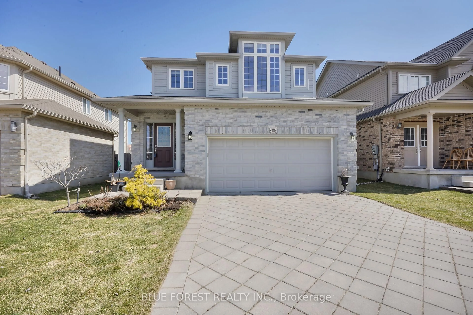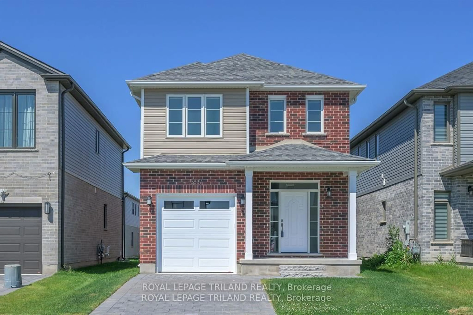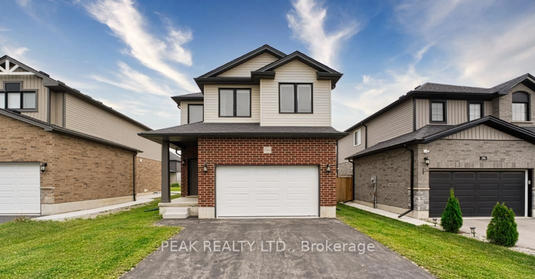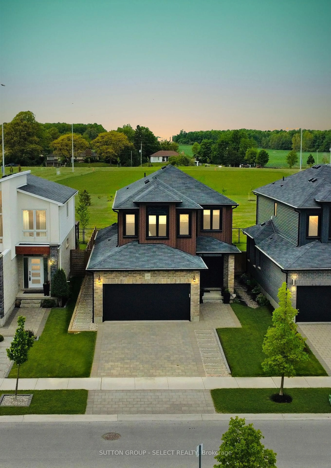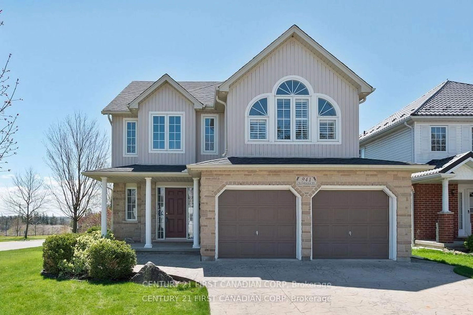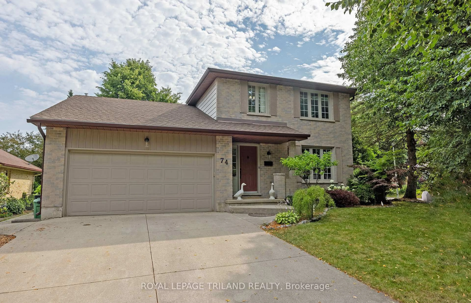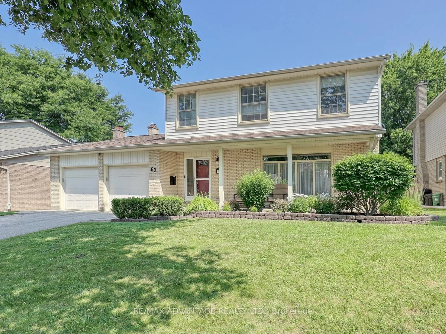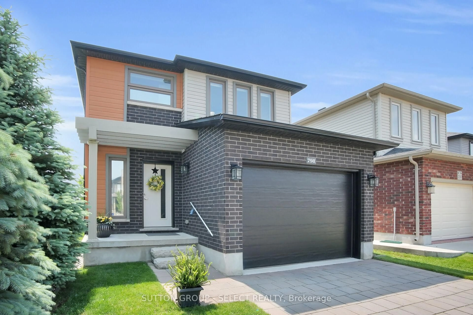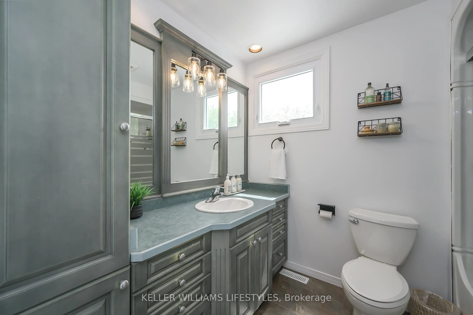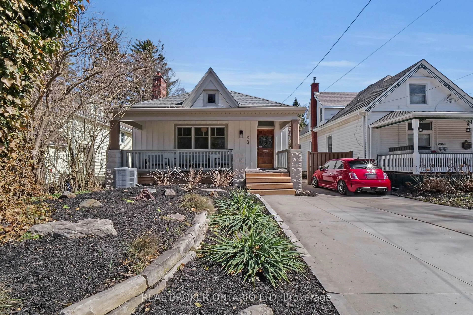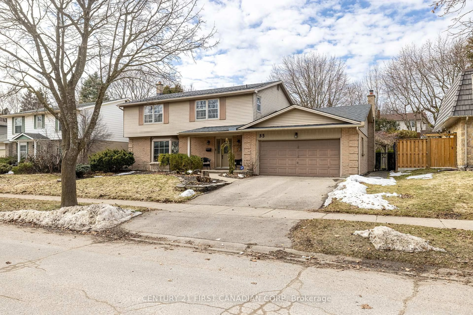2711 Foxbend Link, London North, Ontario N6G 5B4
Contact us about this property
Highlights
Estimated valueThis is the price Wahi expects this property to sell for.
The calculation is powered by our Instant Home Value Estimate, which uses current market and property price trends to estimate your home’s value with a 90% accuracy rate.Not available
Price/Sqft$589/sqft
Monthly cost
Open Calculator

Curious about what homes are selling for in this area?
Get a report on comparable homes with helpful insights and trends.
+5
Properties sold*
$816K
Median sold price*
*Based on last 30 days
Description
Welcome home to 2711 Foxbend Link tucked away on a quiet street in North West London's Fox Hollow neighbourhood. Situated on a premium pie shaped lot with 71' of frontage, this beautifully maintained home features a larger than average yard, beautiful stone patio, built-in seating area out back and a hot tub (perfect for relaxing after a long day of working from home!) The main floor of this home offers an open concept kitchen / living / dining space and is painted in neutral tones with lots of cupboard space in the kitchen and gas range, as well as powder room up front for guests. Head upstairs to the primary suite with plenty of closet space, convenient ensuite bath and plenty of room for king-sized living. You'll also find 2 more generously sized bedrooms with large closets and family bathroom. The finished lower level offers another half bath, large family room and nook (perfect for a home office space) as well as a finished laundry room, understair storage space and cold storage room.
Property Details
Interior
Features
2nd Floor
Primary
5.24 x 3.082nd Br
3.57 x 3.233rd Br
3.57 x 3.23Exterior
Features
Parking
Garage spaces 2
Garage type Attached
Other parking spaces 2
Total parking spaces 4
Property History
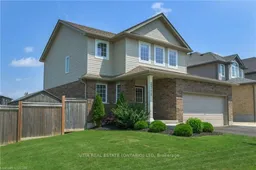 40
40