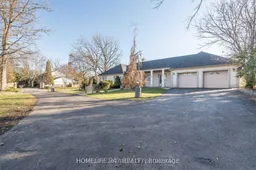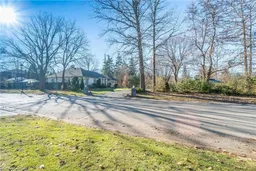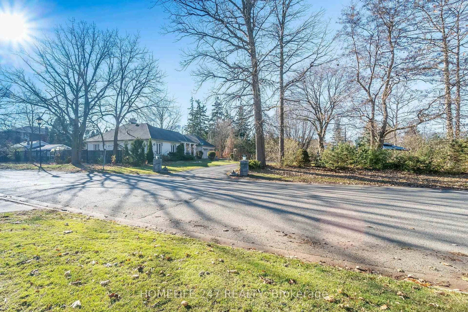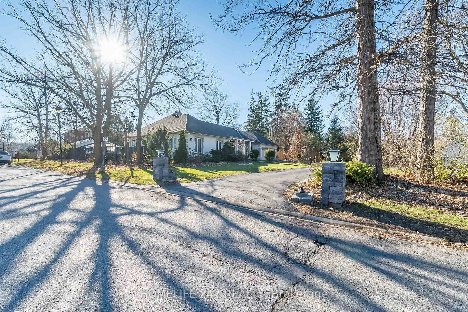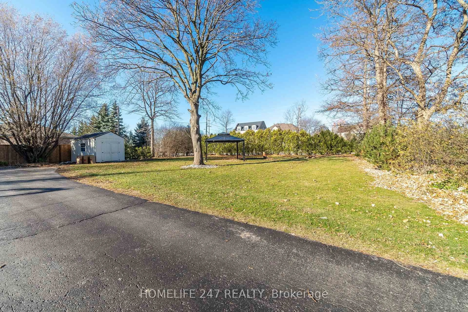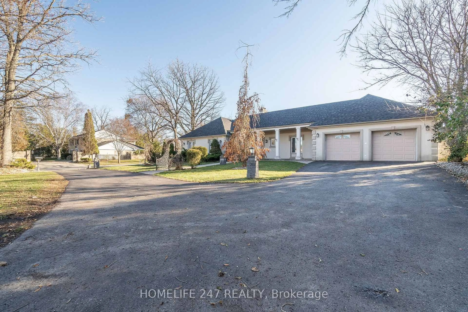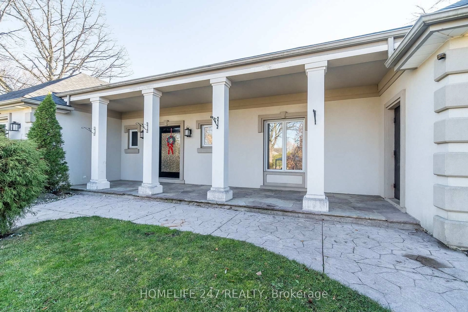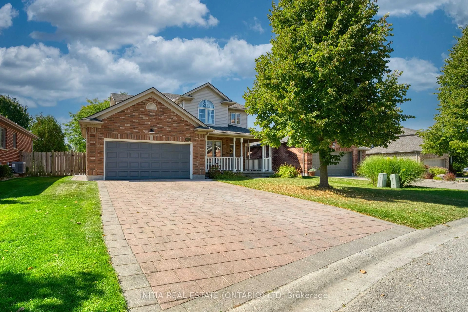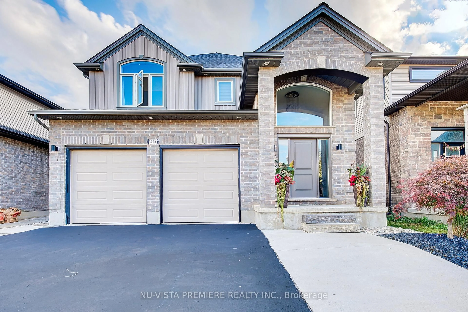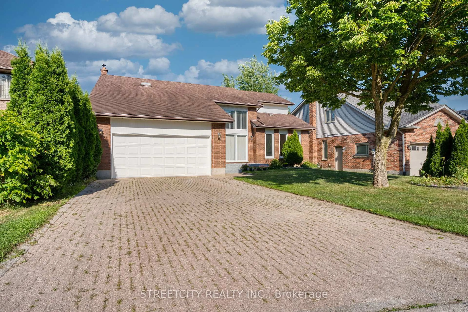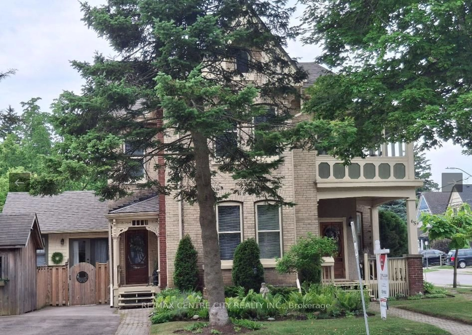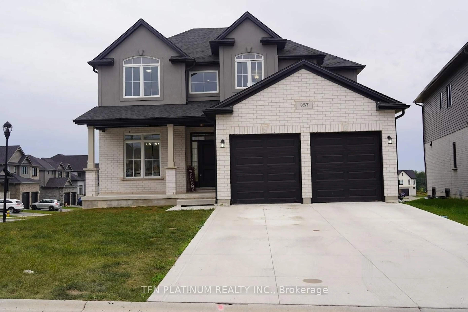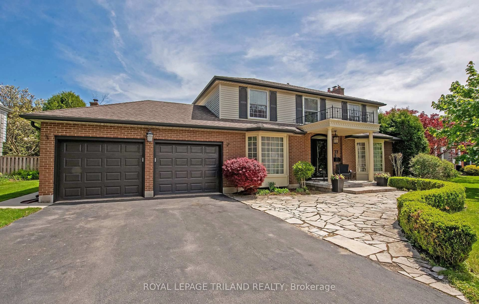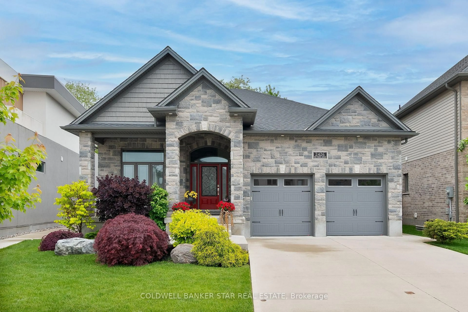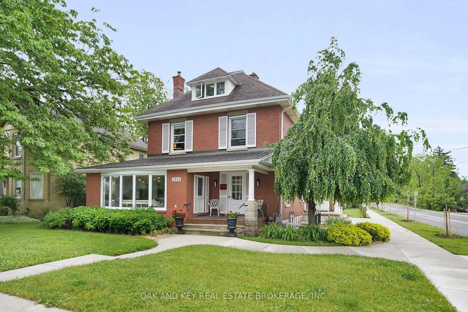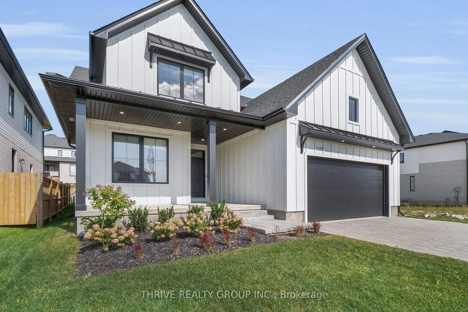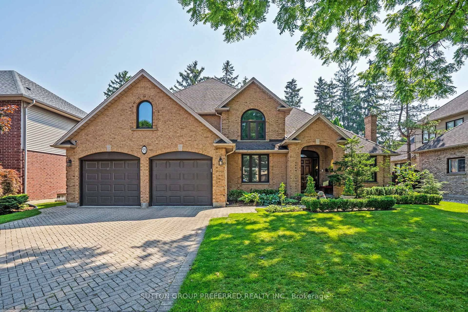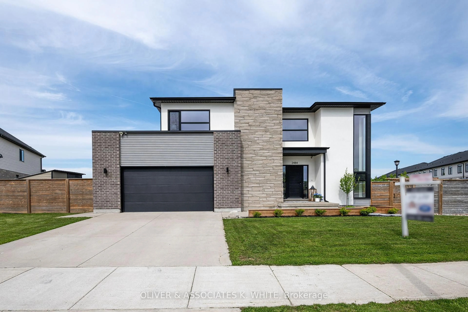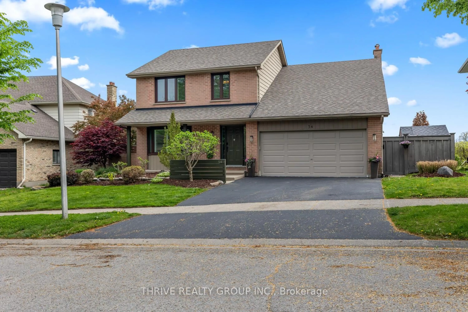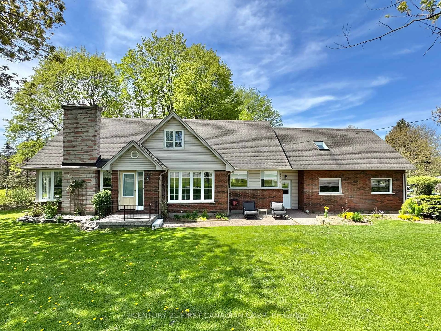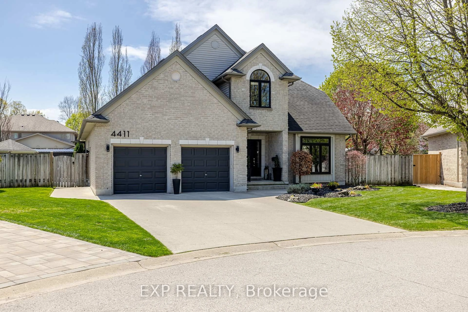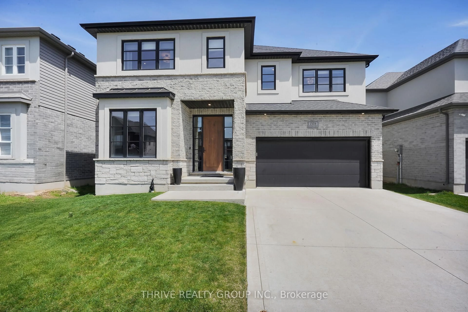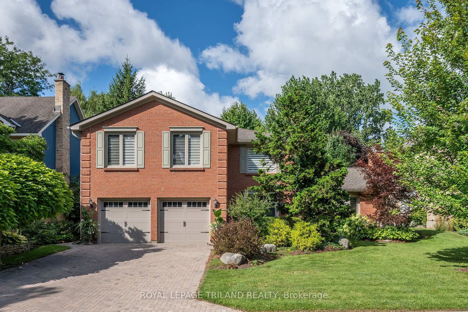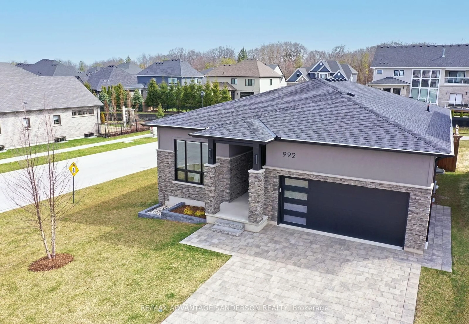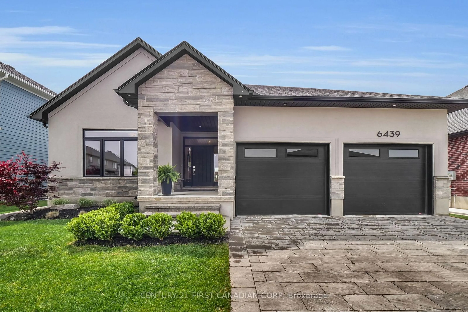137 COMMISSIONERS Rd, London South, Ontario N6C 2S9
Contact us about this property
Highlights
Estimated valueThis is the price Wahi expects this property to sell for.
The calculation is powered by our Instant Home Value Estimate, which uses current market and property price trends to estimate your home’s value with a 90% accuracy rate.Not available
Price/Sqft$746/sqft
Monthly cost
Open Calculator

Curious about what homes are selling for in this area?
Get a report on comparable homes with helpful insights and trends.
+2
Properties sold*
$663K
Median sold price*
*Based on last 30 days
Description
Absolutely Stunning Luxury Ranch in Prestigious Highland Woods. This property sounds like an absolute gem! With its expansive layout, high-end finishes, and private backyard oasis, offering approximately 2,200 sq. ft. on the main level plus a 443 sq. ft. detached office (as per Matterport Floor Plans),. ft, it seems like the perfect blend of luxury and comfort. Roof shingles (2021)New furnace & A/C (2015)Gorgeous master unsuits with oversized glass walk-in shower, walk-in closet, and convenient ensuite laundry Elegant custom plaster pillars, ceiling, fireplace, and wall trim by Puglia Moldings Two natural fireplaces on the main floor one in the living room and another in the 2nd bedroom Dazzling white kitchen with quartz countertops, backsplash, and an impressive 11-foot island. close to the golf club and highway, adds even more value. I imagine the open-concept design and south-facing windows must make the space feel so bright and airy, especially with those custom plaster touches from Puglia Moldings adding a unique touch of elegance. The bonus features like the detached office and the Exceptionally private backyard oasis swim spa featuring walk-in steps, new pump, filter & heater (2021)Expansive patio areas for relaxation and outdoor dining 10-foot folding patio door off the kitchens eating area, providing seamless indoor-outdoor living Bonus Features: Detached office perfect for remote work, studio, or guest space Driveway access via low-traffic Carnegie Lane Recently upgraded attic insulation for improved energy efficiency Provisional consent granted in 2011 by the City of London to sever and create an approx. 100' x 100' building lot at the front of the property.swim spa are definitely big selling point superfecta for someone who enjoys outdoor living and needs space for remote work or hobbies. Or are you just admiring this stunning space?
Property Details
Interior
Features
Main Floor
Dining
4.88 x 3.96Kitchen
5.31 x 3.84Other
4.27 x 2.79Primary
5.97 x 4.78Exterior
Features
Parking
Garage spaces 2
Garage type Attached
Other parking spaces 6
Total parking spaces 8
Property History
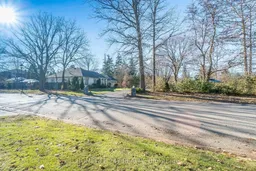
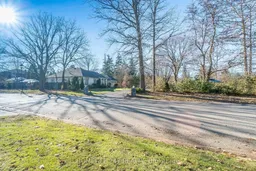 50
50