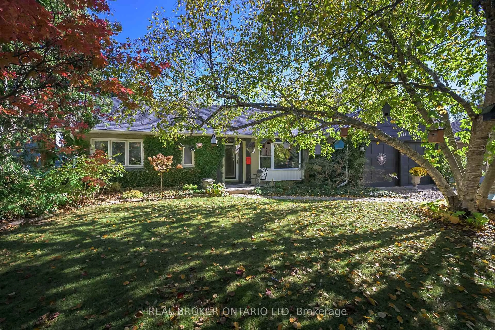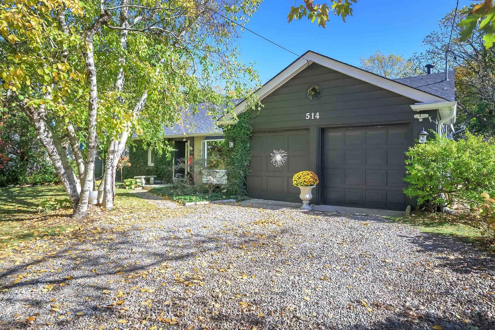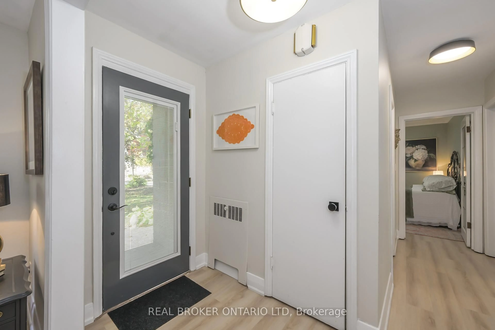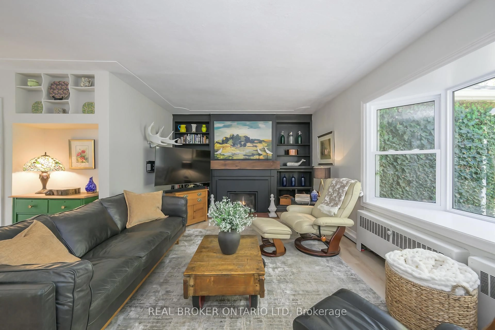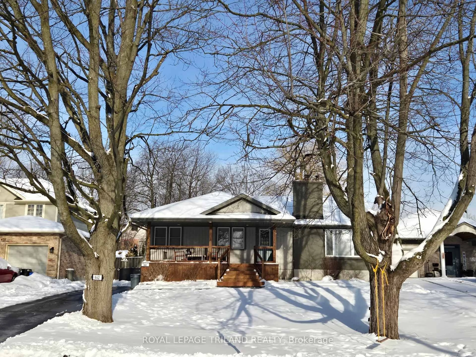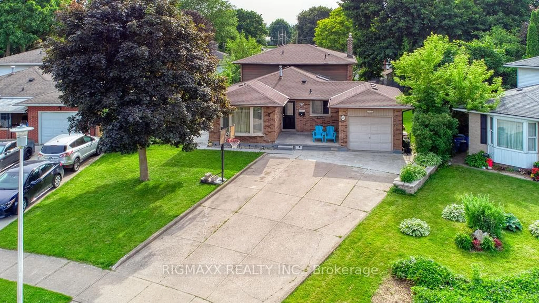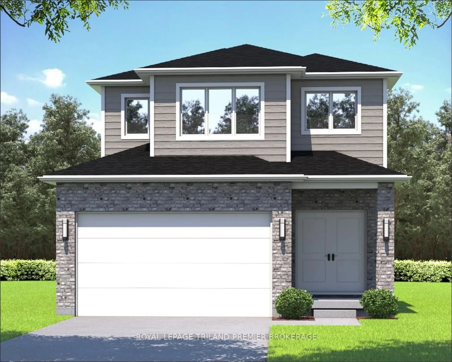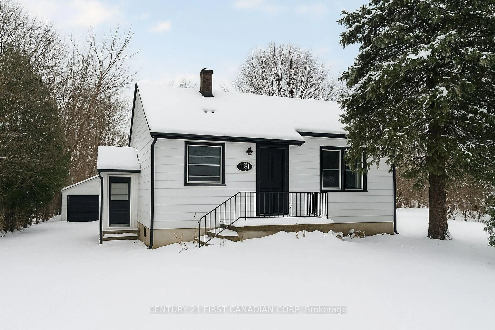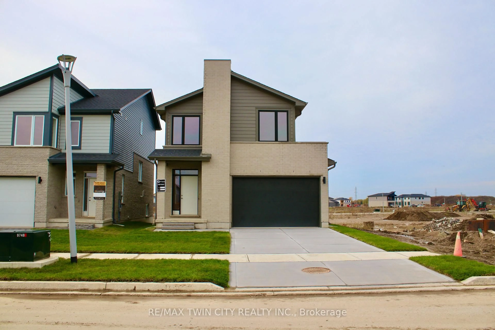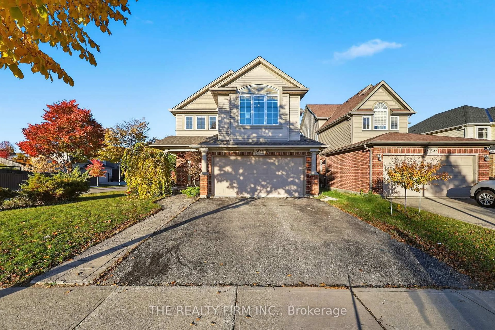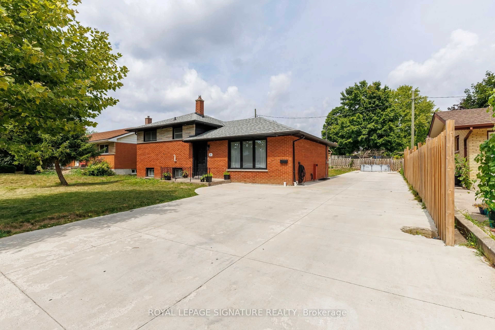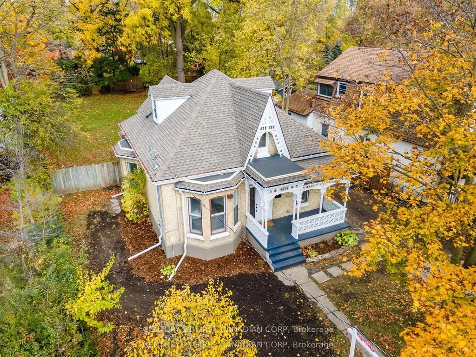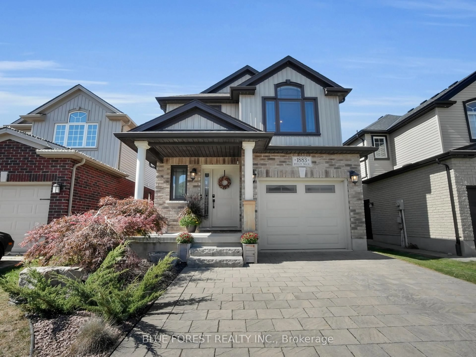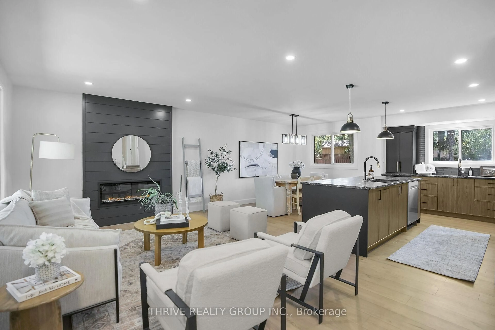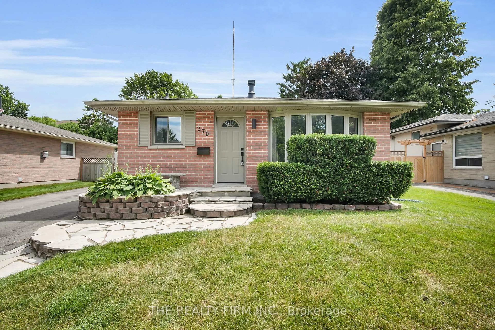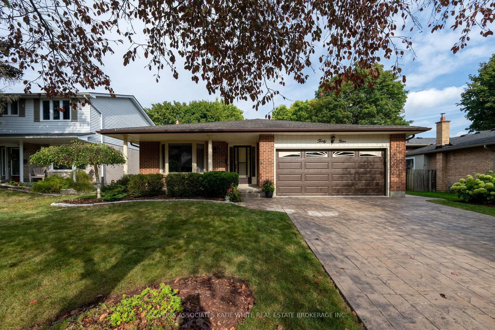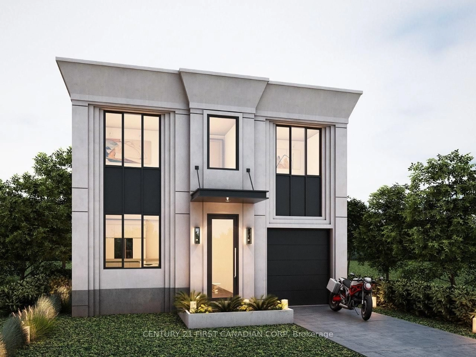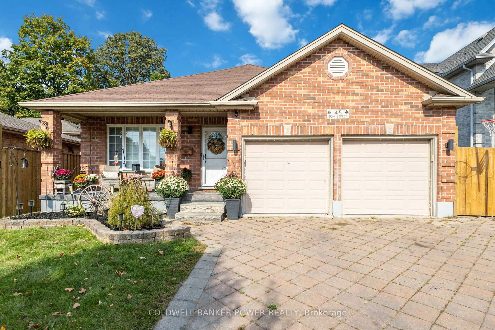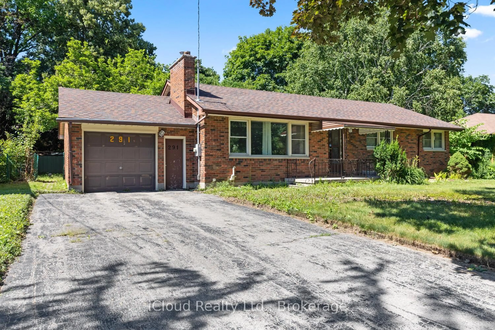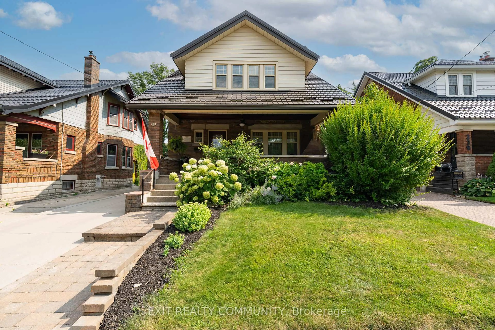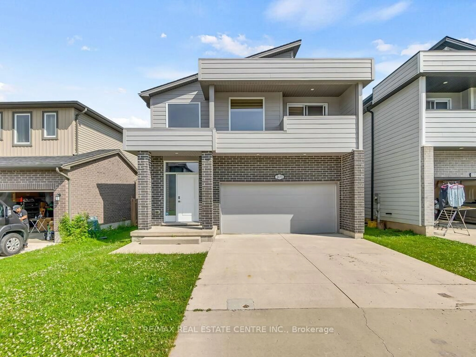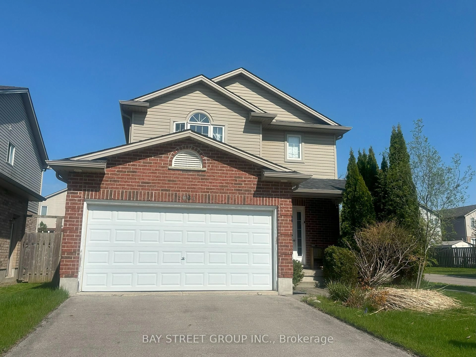Sold conditionally
93 days on Market
514 Upper Queen St, London South, Ontario N6C 3T9
•
•
•
•
Sold for $···,···
•
•
•
•
Contact us about this property
Highlights
Days on marketSold
Estimated valueThis is the price Wahi expects this property to sell for.
The calculation is powered by our Instant Home Value Estimate, which uses current market and property price trends to estimate your home’s value with a 90% accuracy rate.Not available
Price/Sqft$523/sqft
Monthly cost
Open Calculator
Description
Property Details
Interior
Features
Heating: Water
Fireplace
Exterior
Features
Lot size: 22,573 SqFt
Pool: Inground
Parking
Garage spaces 1
Garage type Attached
Other parking spaces 6
Total parking spaces 7
Property History
Oct 28, 2025
ListedActive
$664,000
93 days on market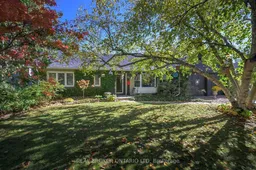 39Listing by trreb®
39Listing by trreb®
 39
39Login required
Delisted
Login required
Listed
$•••,•••
Stayed --40 days on market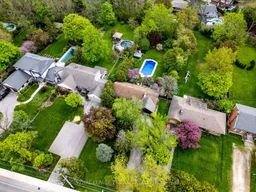 Listing by trreb®
Listing by trreb®

Login required
Terminated
Login required
Listed
$•••,•••
Stayed --— days on market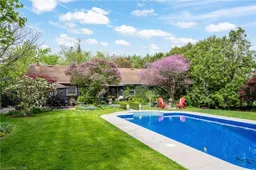 Listing by itso®
Listing by itso®

Login required
Terminated
Login required
Listed
$•••,•••
Stayed --10 days on market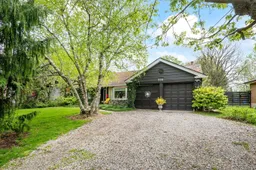 Listing by trreb®
Listing by trreb®

Property listed by REAL BROKER ONTARIO LTD, Brokerage

Interested in this property?Get in touch to get the inside scoop.
