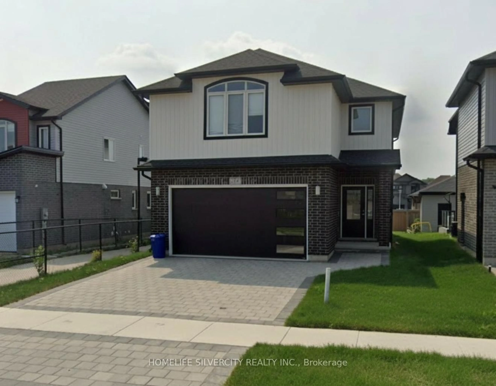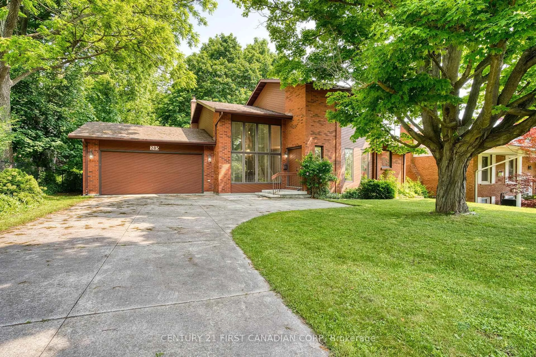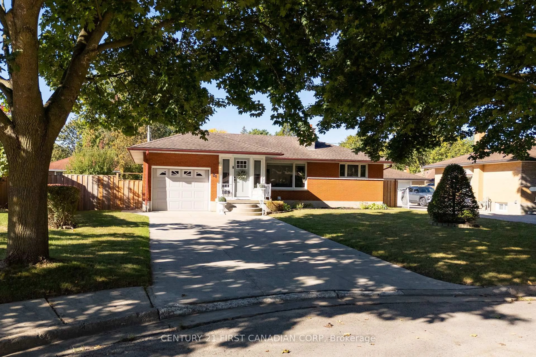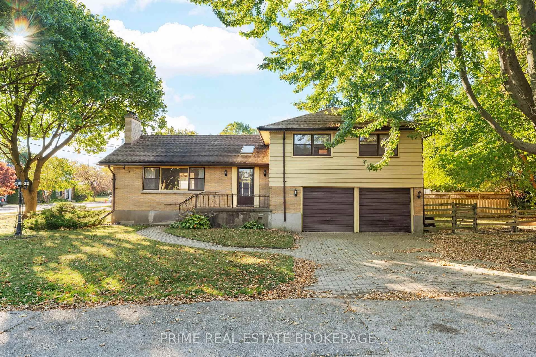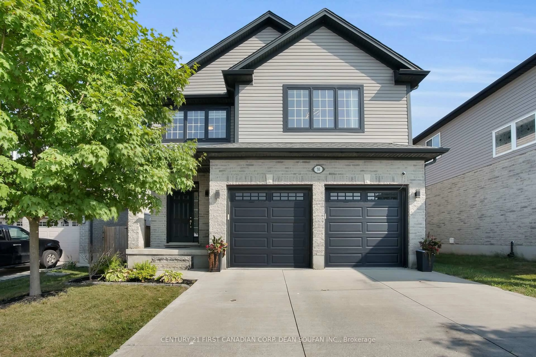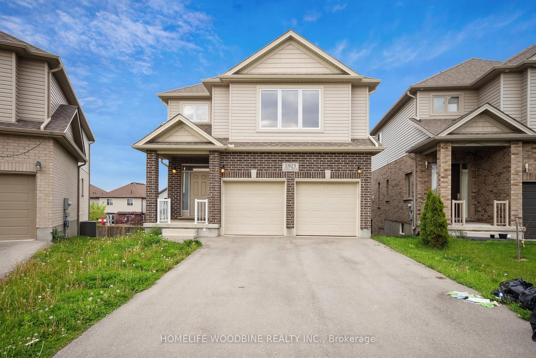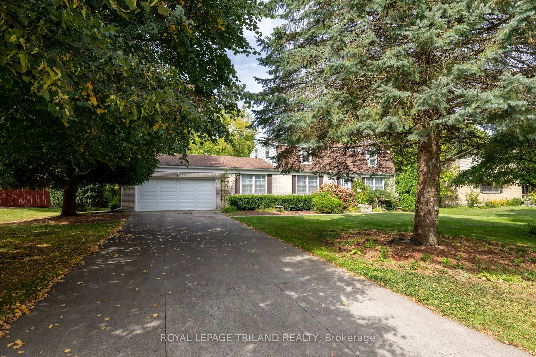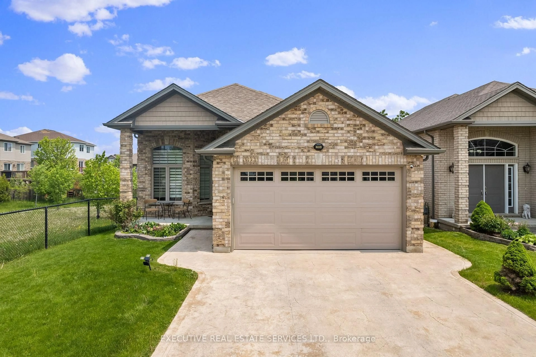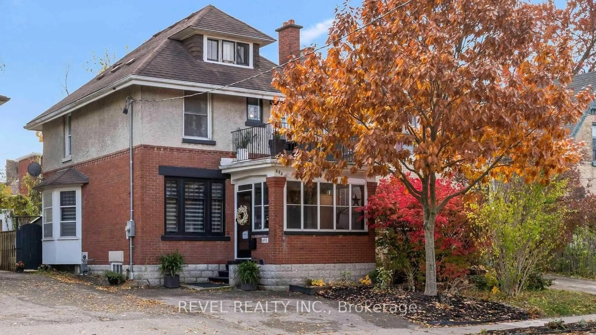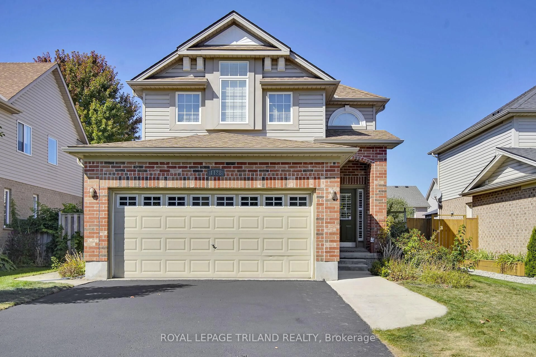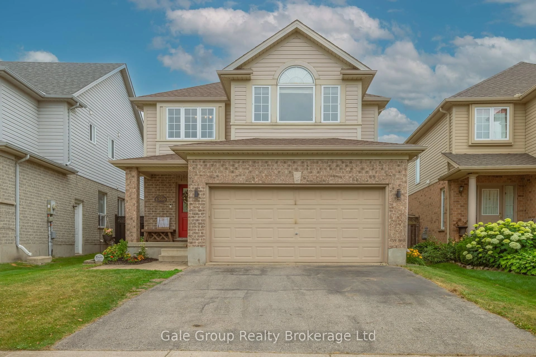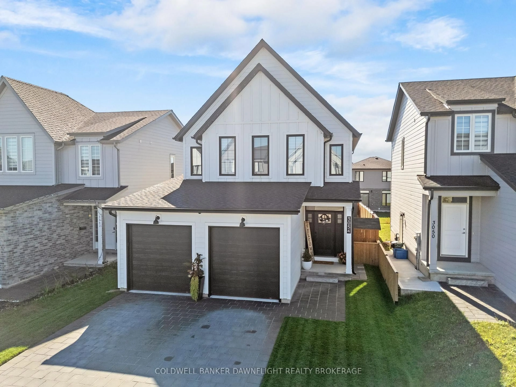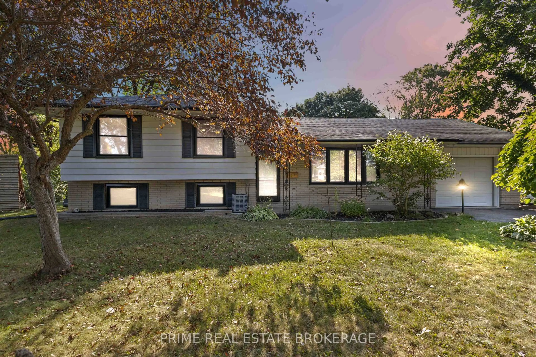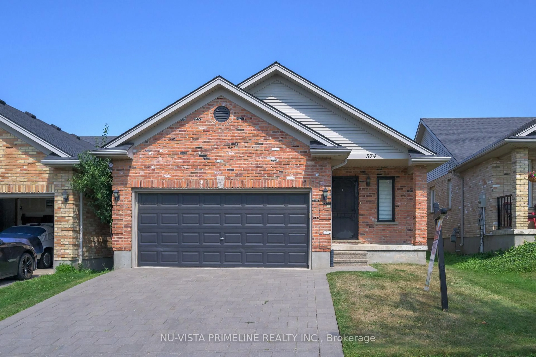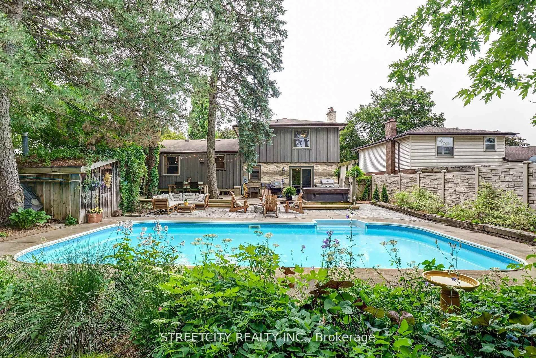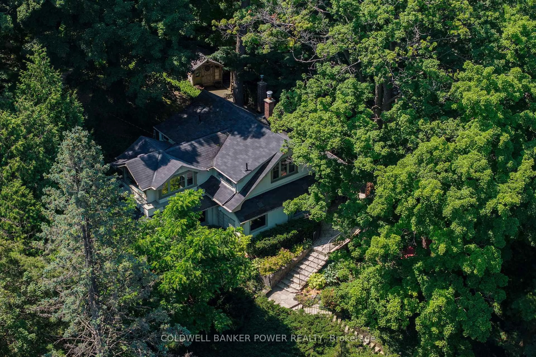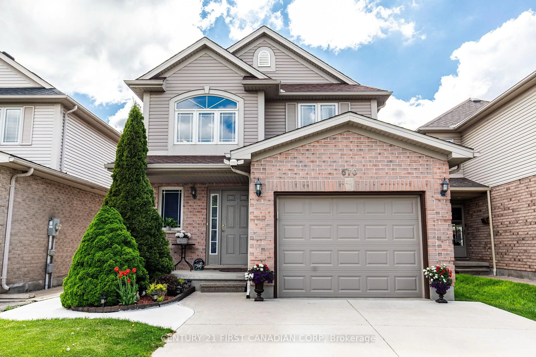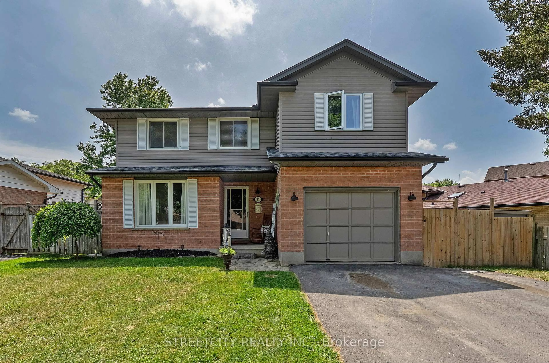Deal Fell Through. This bargain in Ridgeview Heights offers a beautiful 3+1 bedroom, 3.5 bath, two-storey home with finished lower level featuring a walk-out to a peaceful fenced nature-lovers ravine lot. Sip your morning coffee from your deck watching the deer graze below as the sun rises to the east. The main floor features an open plan kitchen, eating, living area with gas fireplace, transom windows, quality hard surface flooring, laundry room, powder room and inside entry to two-car garage. The naturally-lit kitchen hosts a gas stove, plenty of cabinets and countertops, and a breakfast peninsula which opens to a large deck with BBQ gas line. The upper level of this well-built home offers a massive master bedroom with 4 piece ensuite which includes a jet tub and separate shower. Two other generous-sized bedrooms both have double closets and the use of a 4 piece bath. The shingles were replaced in 2019. A bright and lovely Granny Suite further enhances this property by offering a walk-out to a flat and private rear yard with extensive patio offering shade. A bedroom, suitable for a family member, kitchen, family area and 3 piece bath highlight this level. Also the perfect set-up for teenagers looking to gain some independence.
Inclusions: All appliances on-site including lower level granny suite are being sold AS IS.
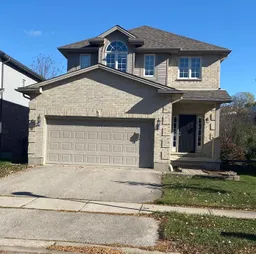 32
32

