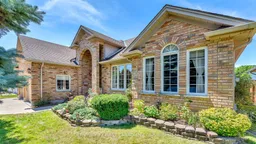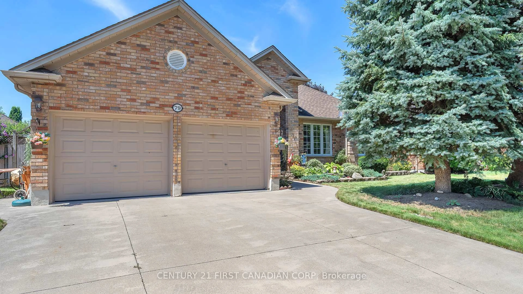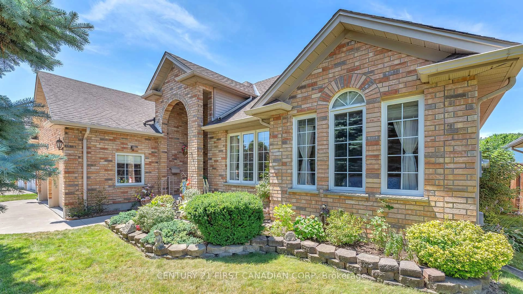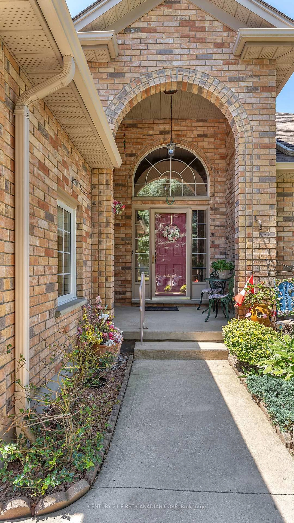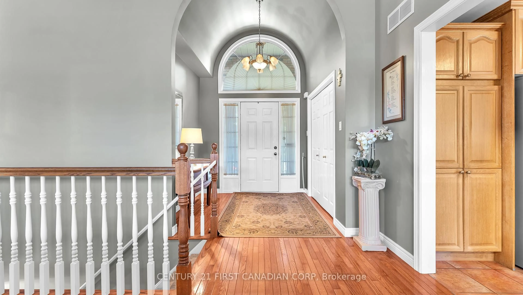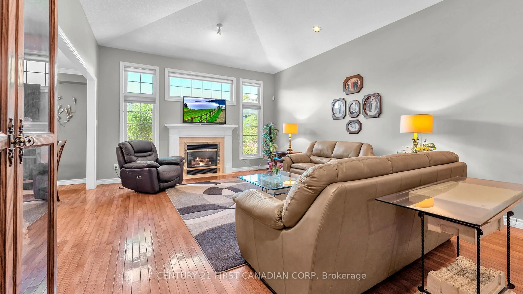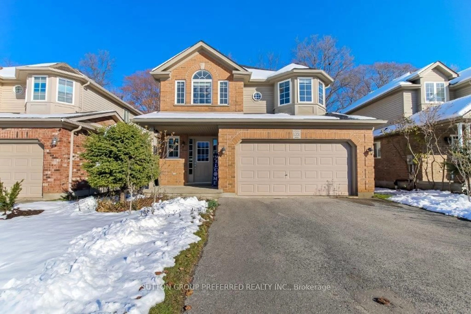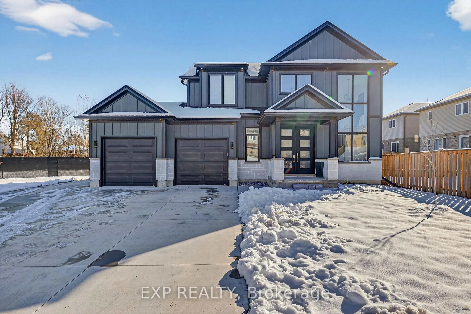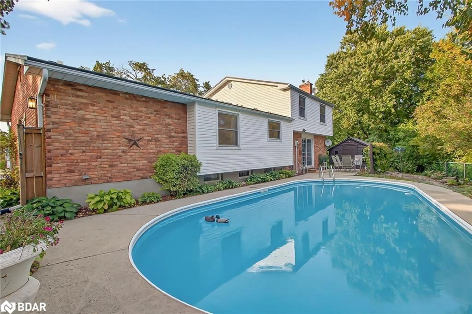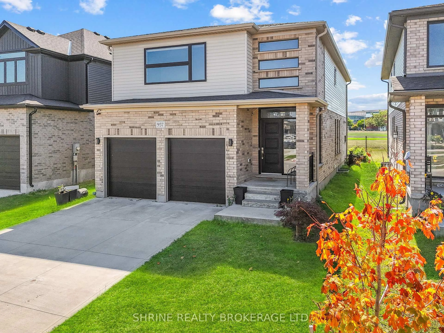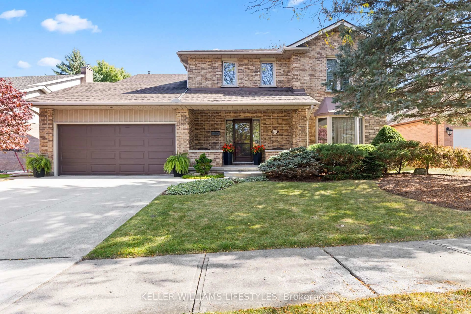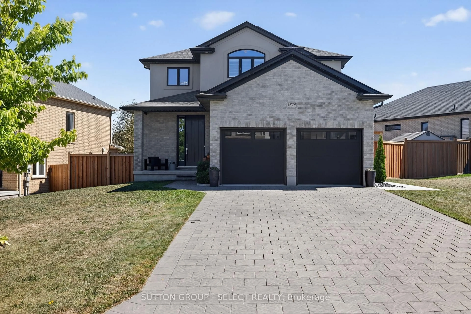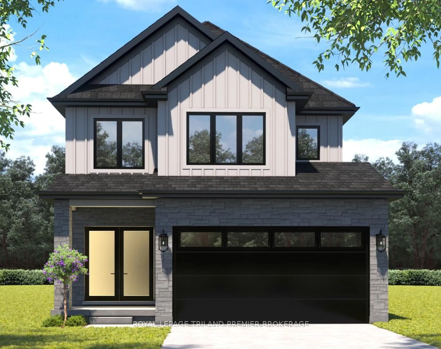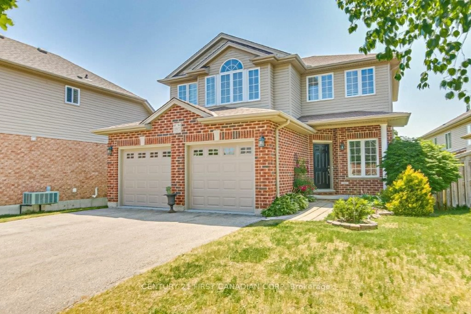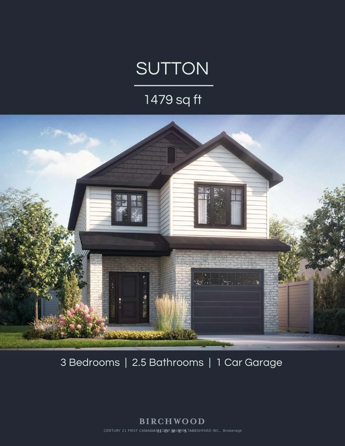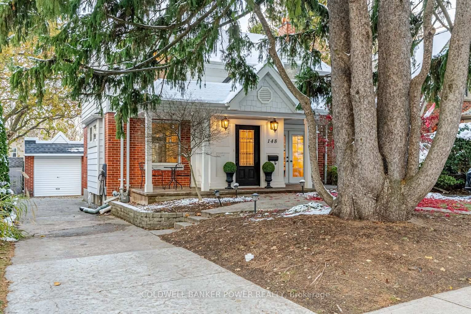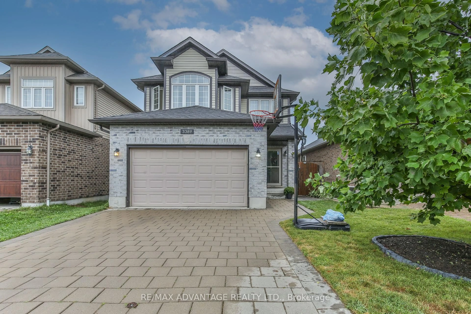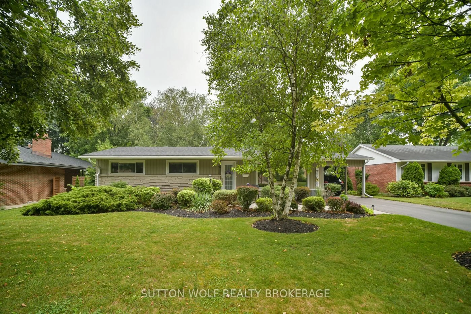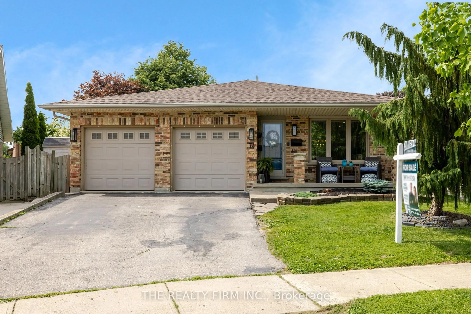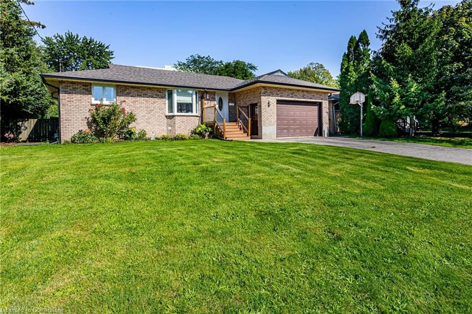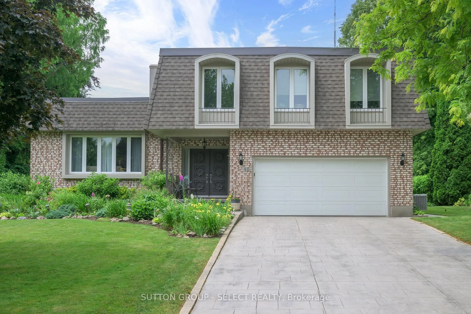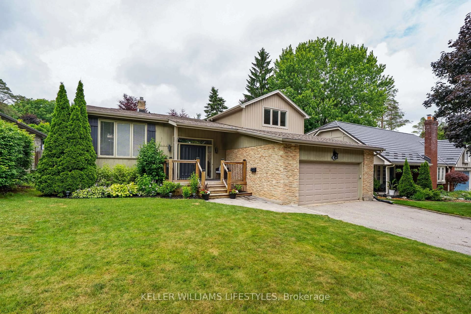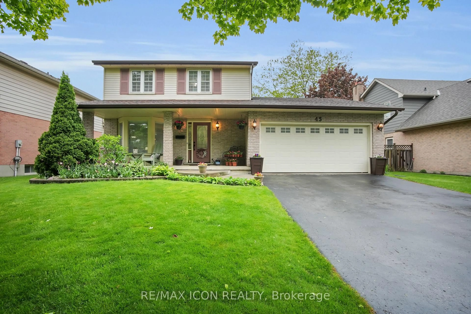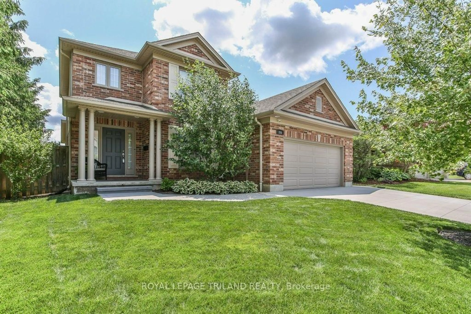79 Wintergarden Rd, London East, Ontario N5Y 5M3
Contact us about this property
Highlights
Estimated valueThis is the price Wahi expects this property to sell for.
The calculation is powered by our Instant Home Value Estimate, which uses current market and property price trends to estimate your home’s value with a 90% accuracy rate.Not available
Price/Sqft$510/sqft
Monthly cost
Open Calculator
Description
HUGE BUNGALOW! This is your opportunity to live in one of London's most sought after North London Neighbourhoods, walking distance to Kilally Meadows & Trails. This exceptionally maintained & top quality built "Medway Home" All Brick Bungalow offers an extensive amount of sq footage, including approx 1955 sq feet on the main level, PLUS a finished basement with In-Law Suite capabilities, including a separate entrance for ease & added privacy, with a double car garage and concrete double driveway. The main floor is complete with 3 vast bedrooms, featuring a master bedroom with walk-in closet and 6PC Ensuite. The main floor also showcases a welcoming front foyer, gleaming hardwood floors throughout, including the living room with gas fireplace and vaulted ceilings. The large updated open kitchen (granite counters & subway tile backsplash) includes a vast eating area, tons of cupboard space, with built-in oven (new in 2024) & stovetop (new in 2025). Additionally on the main floor there is a separate formal dining room, coffee nook area and sunroom overlooking the large fenced backyard, plus an additional 4 PC washroom, and a laundry/ mudroom off of the spacious garage. The finished basement offers a load of potential for those seeking a second income or In-Law Suite, featuring a three 3pc washroom, kitchenette with a gas stove, cupboards and fridge, super spacious finished open area- suitable for a bed and sprawling rec room area, also featuring a wine cellar, cold room and oodles of workshop & storage space in the unfinished area with shelving. Roof shingles replaced in 2021. A/C central air system replaced in 2024. Water heater owned & replaced in 2022. Washer & Dryer replaced in 2023. The fenced backyard oasis provides nice privacy and serenity for the gardening enthusiasts or simply a beautiful space to get away and unwind. Pride of ownership very evident! Excellent amenities at your fingertips, as well as great schools & parks to explore in this quiet community!
Property Details
Interior
Features
Main Floor
Kitchen
4.39 x 3.35Ceramic Floor / Eat-In Kitchen
Kitchen
3.48 x 2.87Ceramic Floor / Combined W/Dining
Primary
4.37 x 3.896 Pc Ensuite / W/I Closet / hardwood floor
Living
6.96 x 4.55Vaulted Ceiling / Fireplace / hardwood floor
Exterior
Features
Parking
Garage spaces 2
Garage type Attached
Other parking spaces 2
Total parking spaces 4
Property History
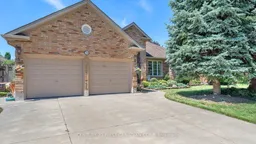 32
32