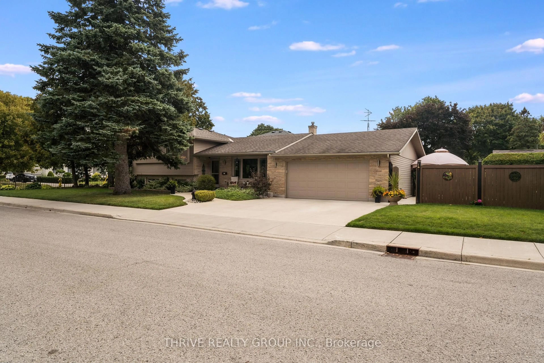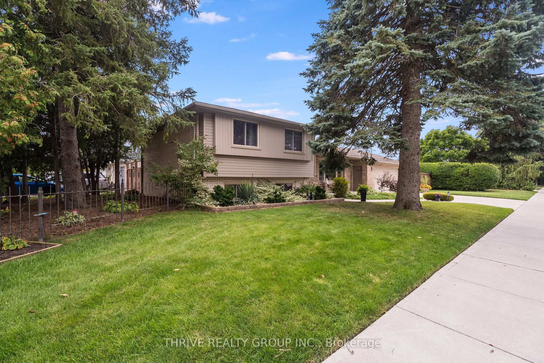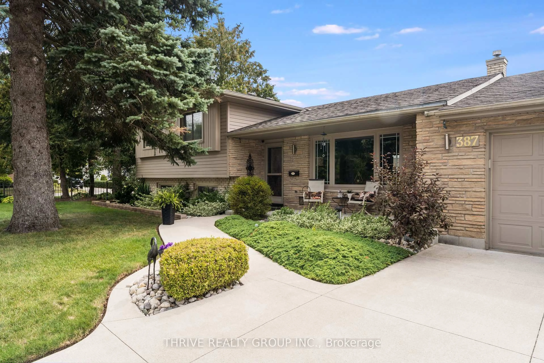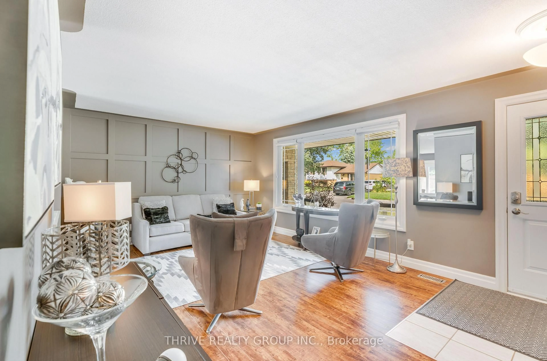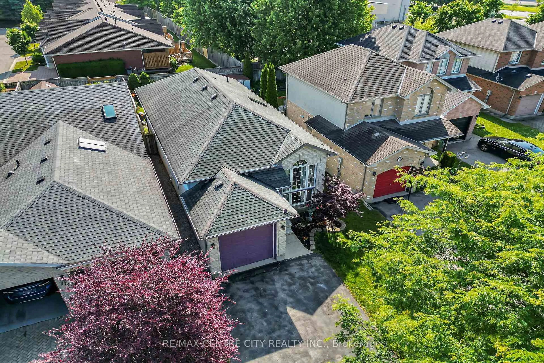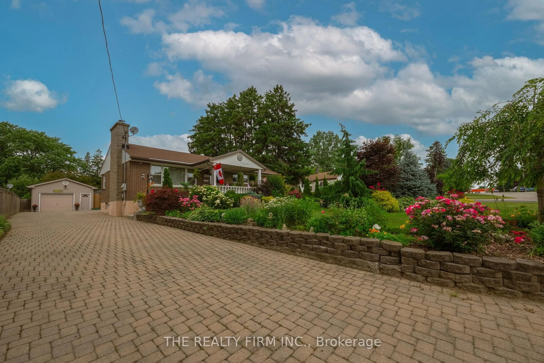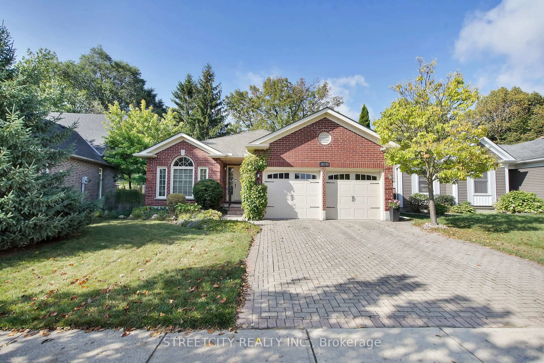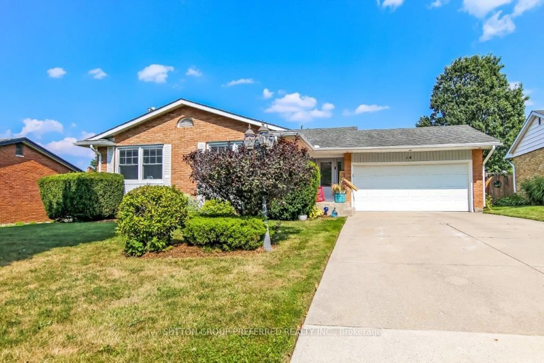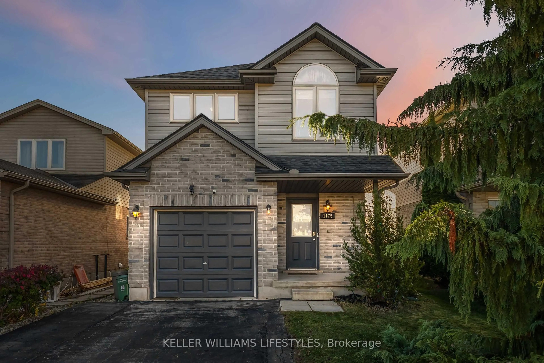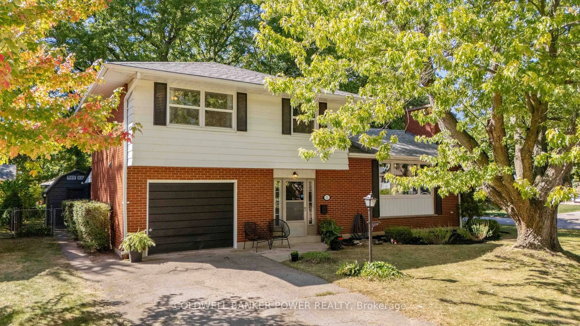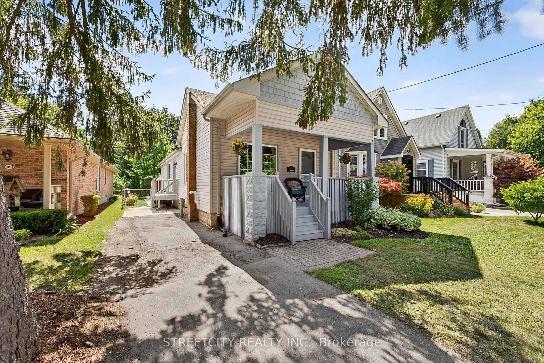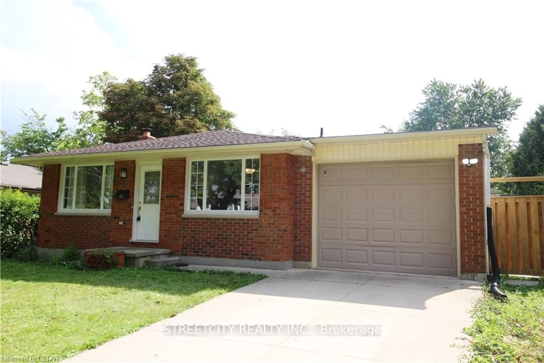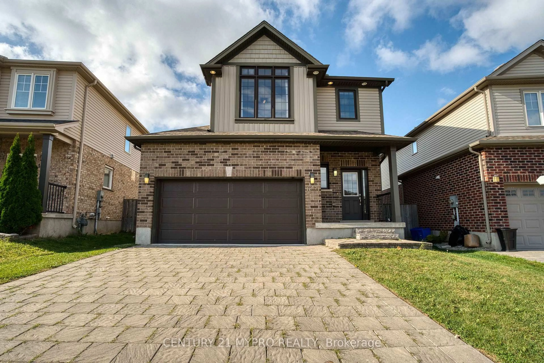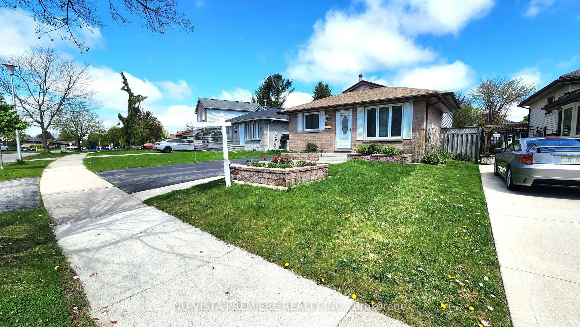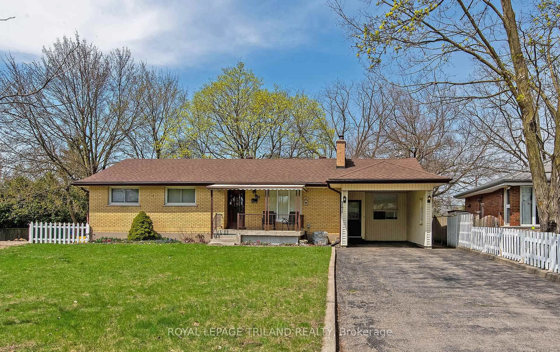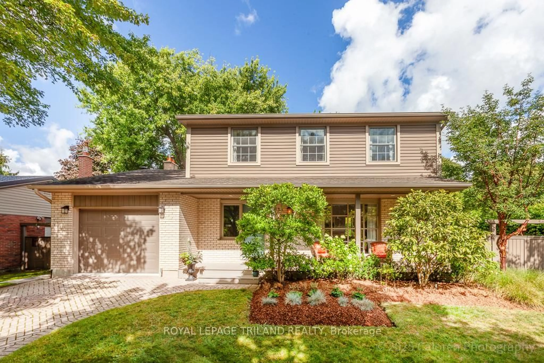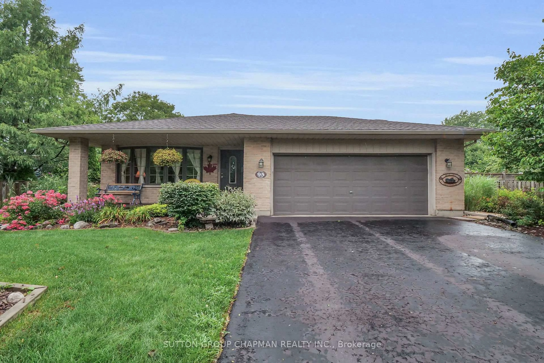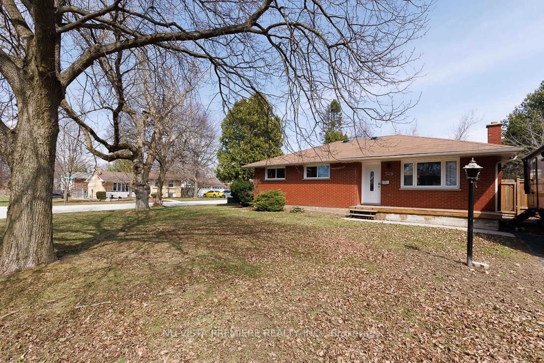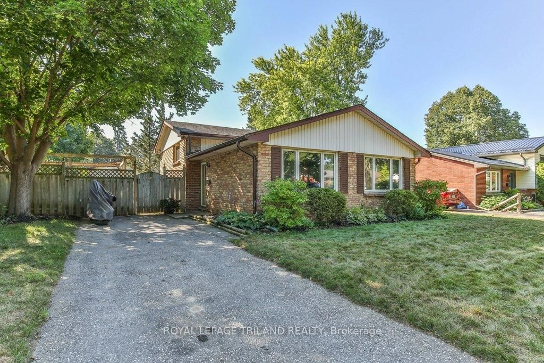387 Regal Dr, London East, Ontario N5Y 1J6
Contact us about this property
Highlights
Estimated valueThis is the price Wahi expects this property to sell for.
The calculation is powered by our Instant Home Value Estimate, which uses current market and property price trends to estimate your home’s value with a 90% accuracy rate.Not available
Price/Sqft$551/sqft
Monthly cost
Open Calculator

Curious about what homes are selling for in this area?
Get a report on comparable homes with helpful insights and trends.
+12
Properties sold*
$593K
Median sold price*
*Based on last 30 days
Description
A must-see! This 3+1 bedroom, 2 bathroom side split sits on a desirable corner lot with fantastic curb appeal. Inside, you'll find updated modern cabinets, countertops, flooring, and stylish bathroom finishes.The light-filled lower level offers a bright and versatile living room or entertaining space, along with a second bathroom and an additional bedroom. An oversized attached garage has space for two cars plus a workshop at the back - ideal for contractors, hobbyists, or auto enthusiasts. Out back, enjoy a beautifully finished concrete patio that wraps around to the side yard - the perfect spot to relax, entertain, or easily add a hot tub. Don't miss your chance to see this one - schedule your showing today!
Property Details
Interior
Features
Upper Floor
3rd Br
2.88 x 3.18Bathroom
2.03 x 2.88Primary
3.33 x 4.242nd Br
3.33 x 3.71Exterior
Features
Parking
Garage spaces 2
Garage type Attached
Other parking spaces 2
Total parking spaces 4
Property History
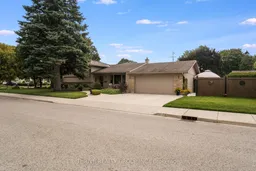 32
32