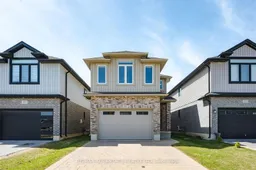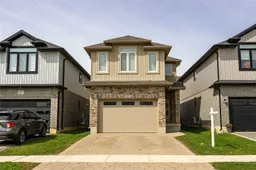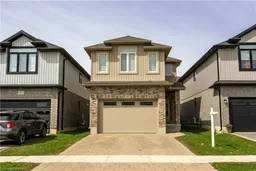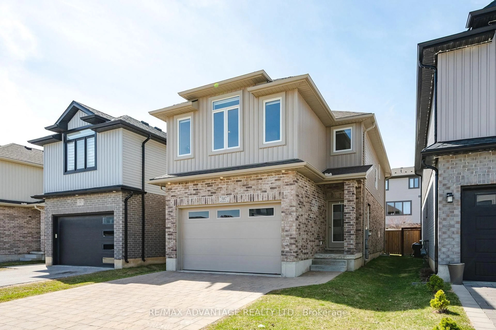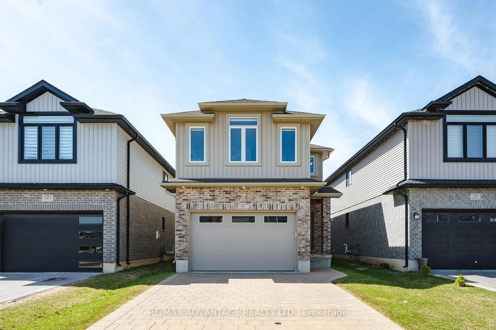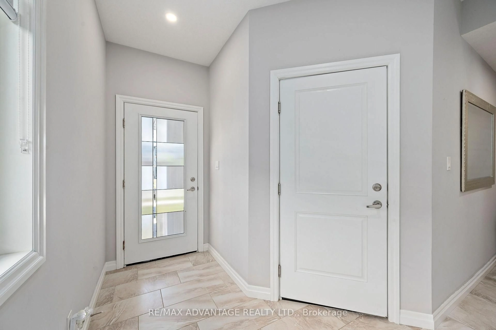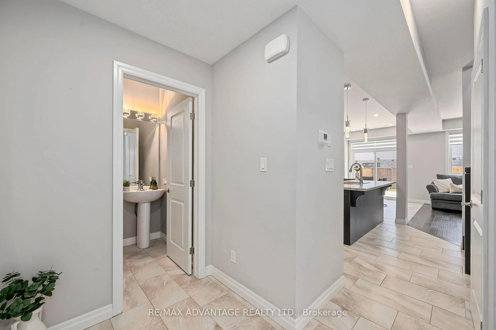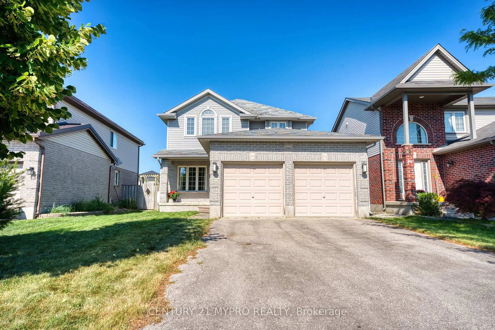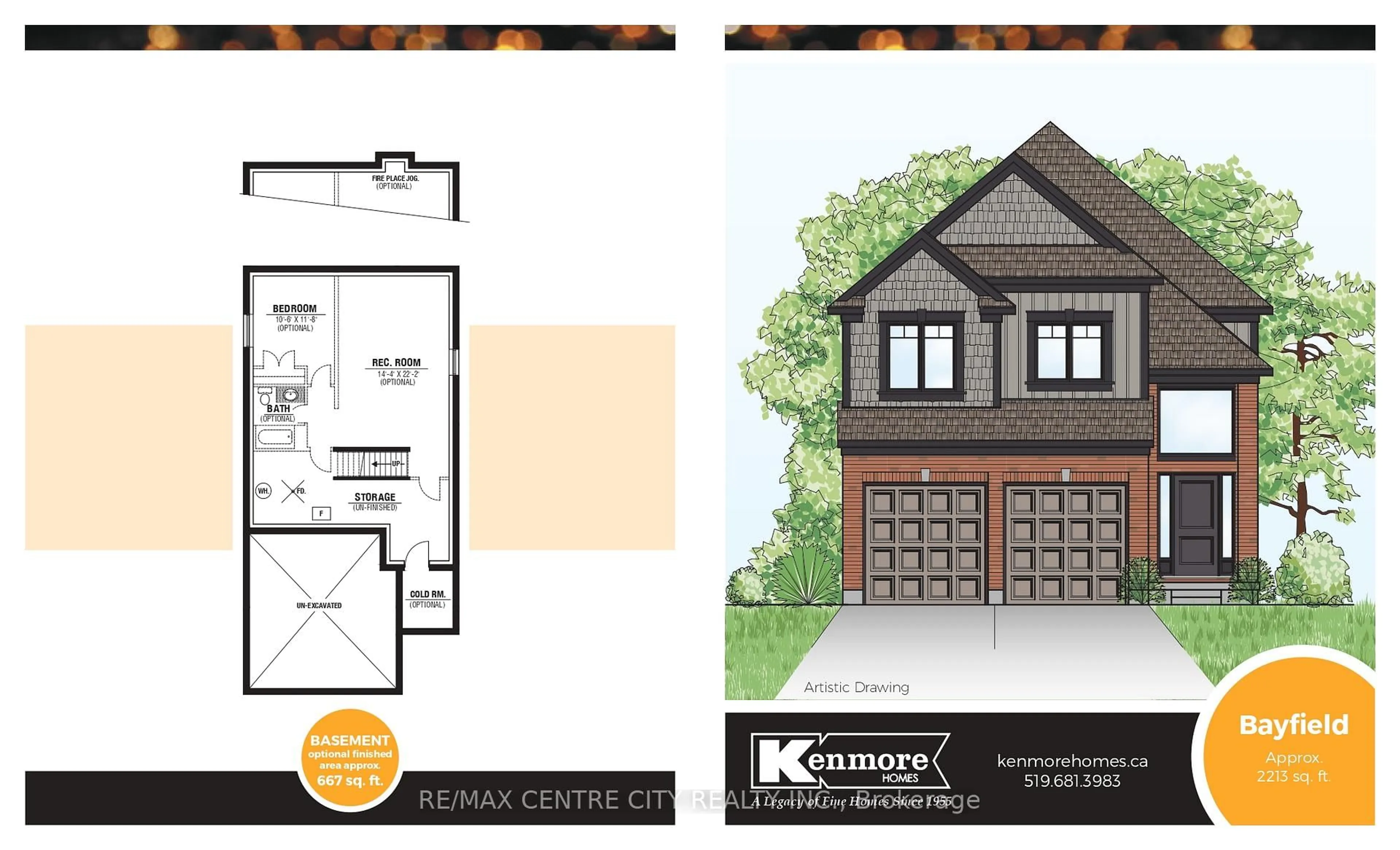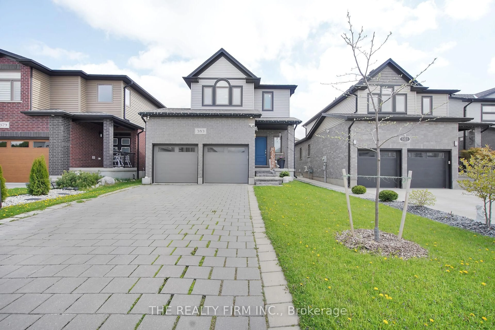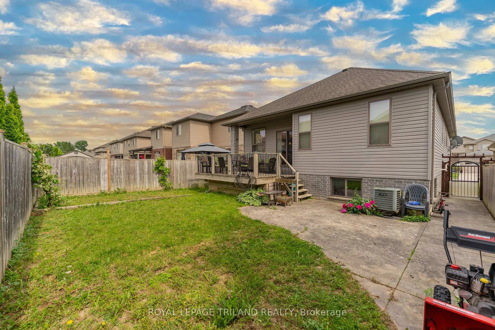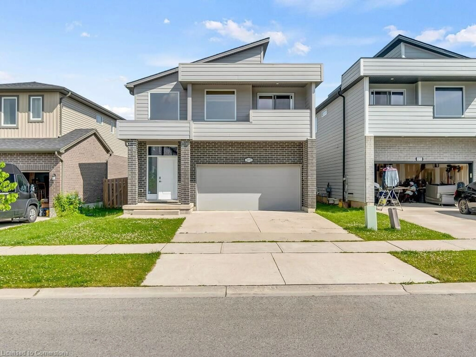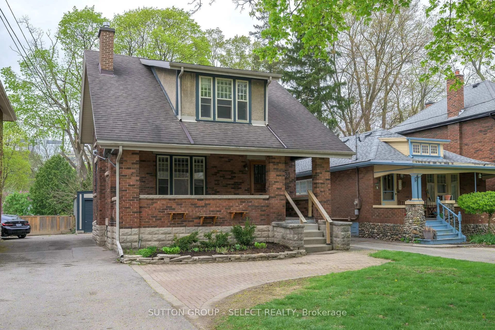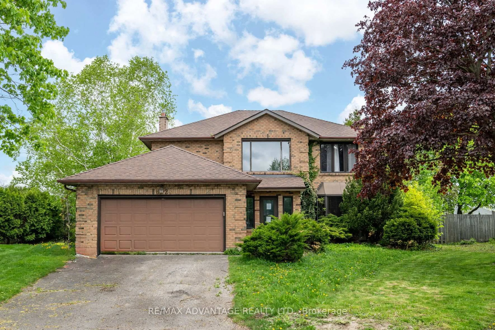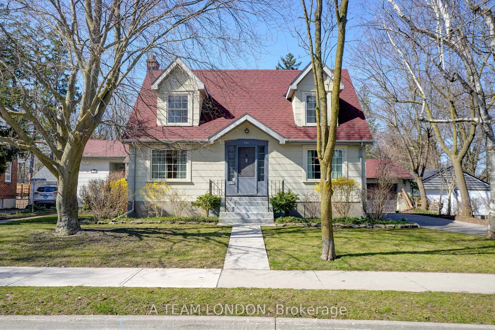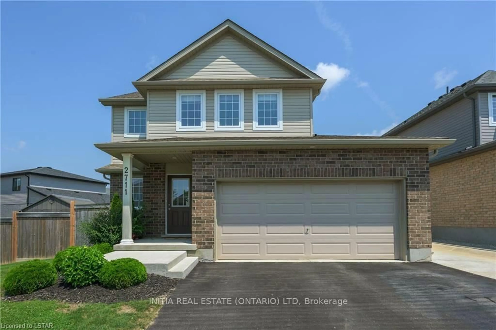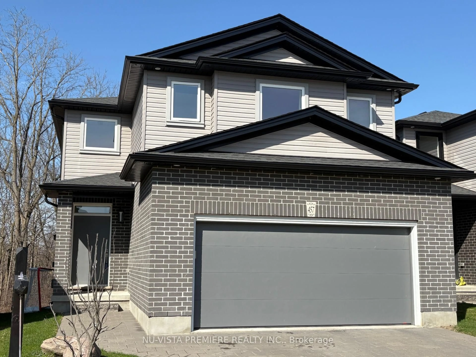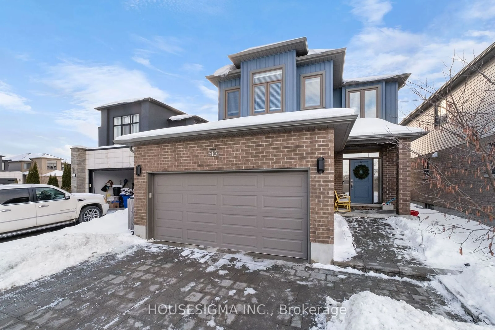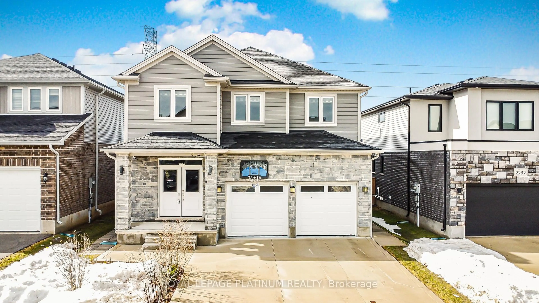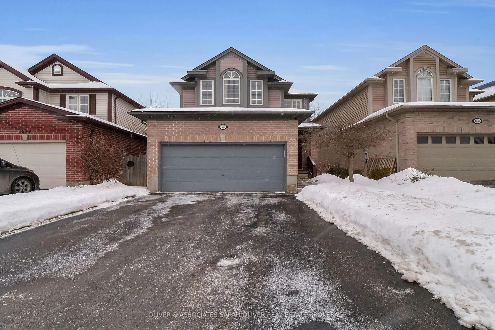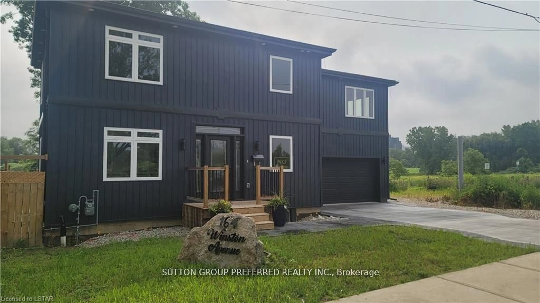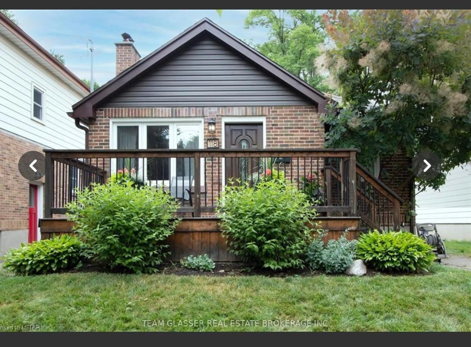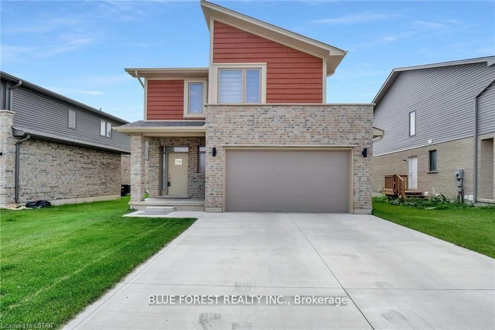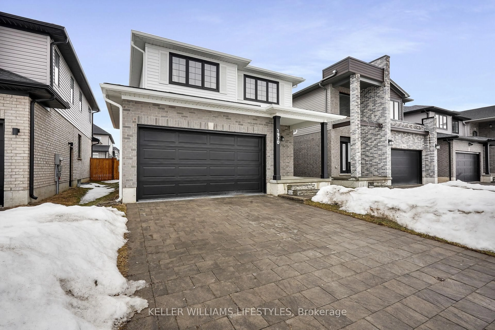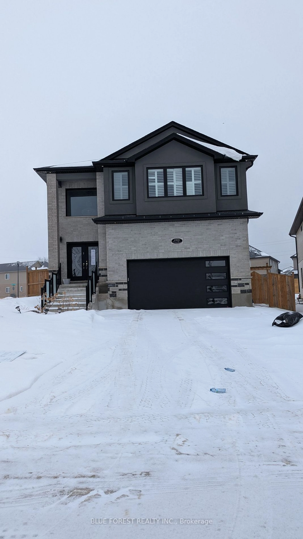587 Freeport St, London North, Ontario N6G 5B1
Contact us about this property
Highlights
Estimated valueThis is the price Wahi expects this property to sell for.
The calculation is powered by our Instant Home Value Estimate, which uses current market and property price trends to estimate your home’s value with a 90% accuracy rate.Not available
Price/Sqft$438/sqft
Monthly cost
Open Calculator

Curious about what homes are selling for in this area?
Get a report on comparable homes with helpful insights and trends.
+13
Properties sold*
$800K
Median sold price*
*Based on last 30 days
Description
Discover Your Dream Home at 587 Freeport Street, Northwest London! This impeccably maintained 4-bedroom residence, built in 2019, combines modern elegance with practical living. The main floor showcases an inviting, large kitchen with island and walking pantry that seamlessly flows into the spacious living and dining areas, perfect for entertaining. Step through the sliding patio doors to an expansive deck and fully-fenced backyard, ideal for outdoor gatherings. Ascend to the upper level, where a stunning chandelier accentuates the natural light throughout. Here, you will find four generously sized bedrooms, including a master suite with an en-suite bathroom and walk-in closet, with tree additional bedrooms also featuring walk-in closet in two of them. Unfinished Basement but Insulated And Framed with a rough in for a fourth bathroom. Convenient located in the vibrant community of North West London with proximity to local schools, parks, restaurants, shopping areas, and transportation options. Don't miss out on this exceptional opportunity to call this beautiful home yours!
Property Details
Interior
Features
Main Floor
Living
3.55 x 4.68hardwood floor / Pot Lights
Bathroom
1.67 x 1.592 Pc Bath / Tile Floor
Foyer
1.89 x 3.48Tile Floor
Kitchen
2.84 x 4.4Centre Island / Stainless Steel Appl
Exterior
Features
Parking
Garage spaces 1.5
Garage type Attached
Other parking spaces 2
Total parking spaces 3.5
Property History
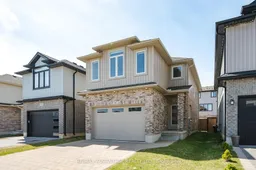 35
35