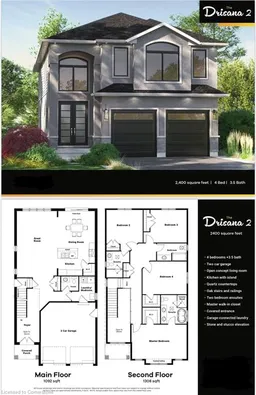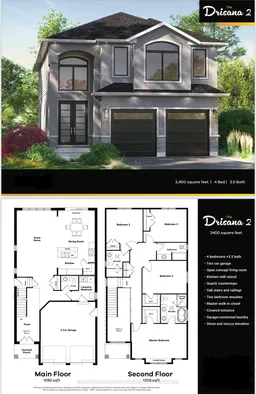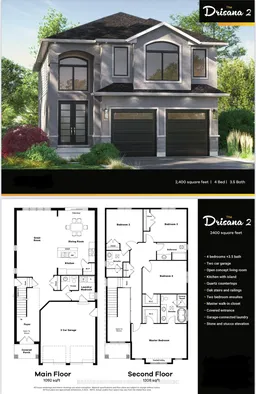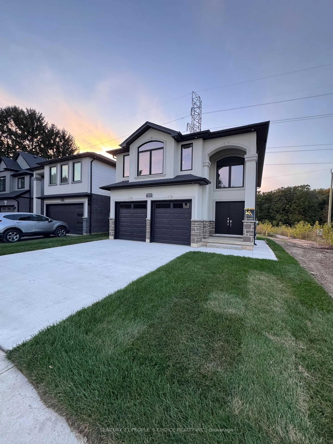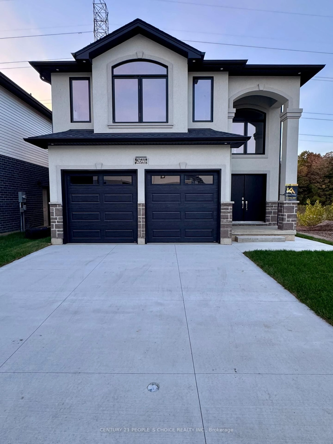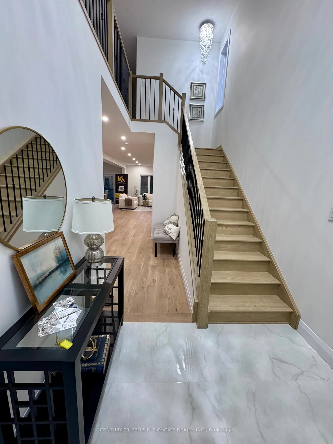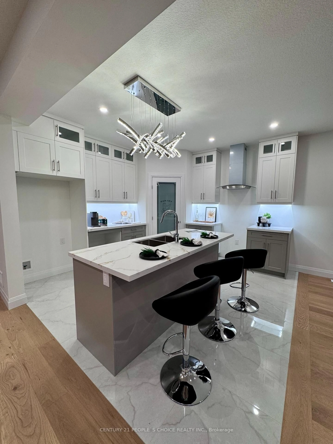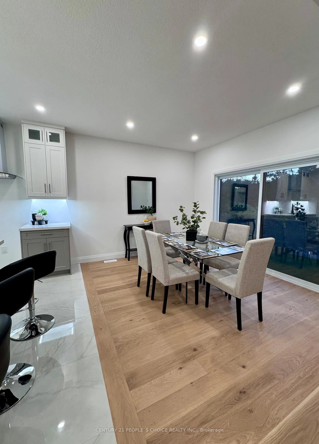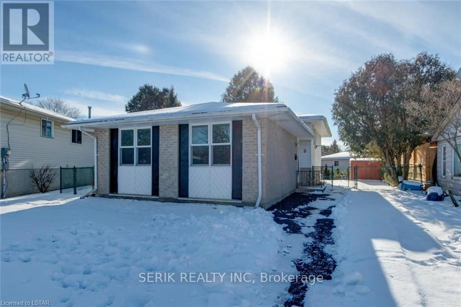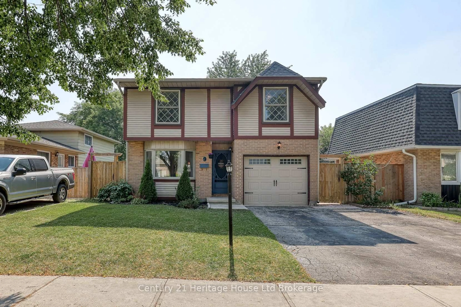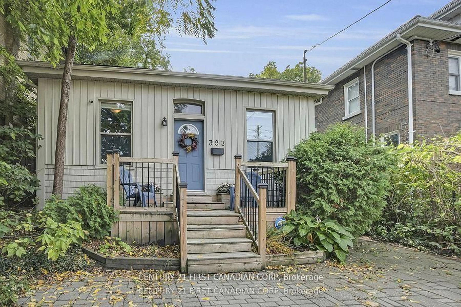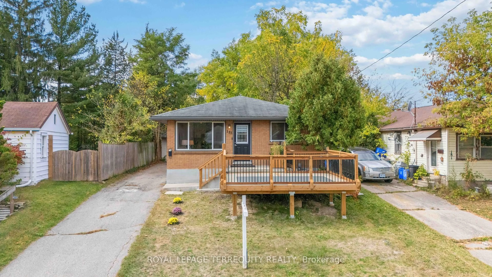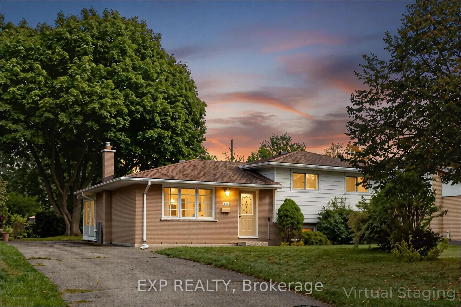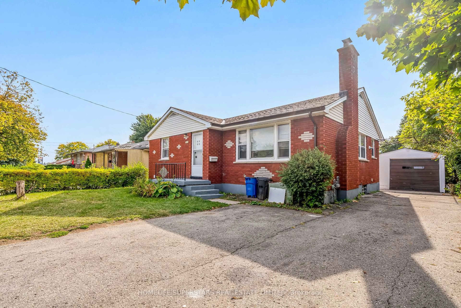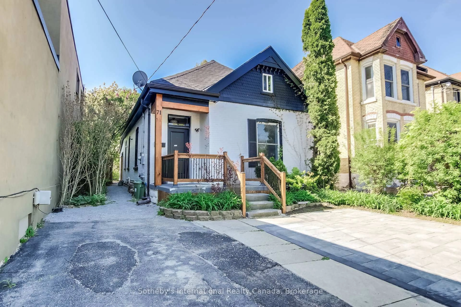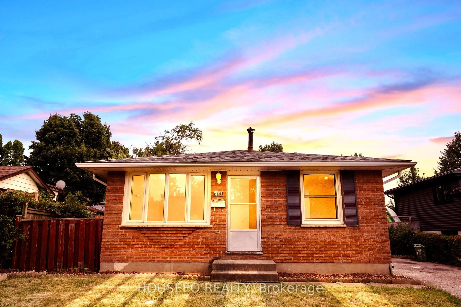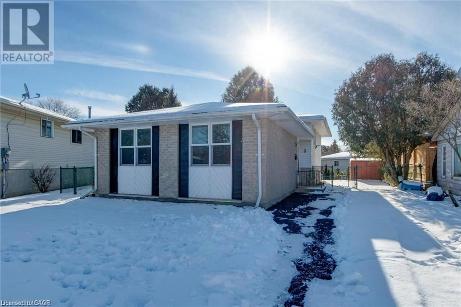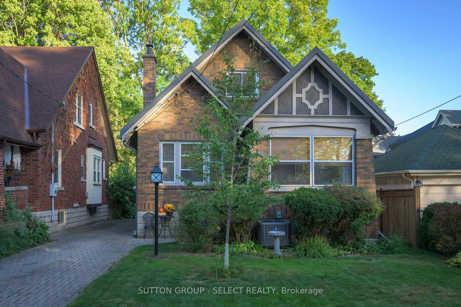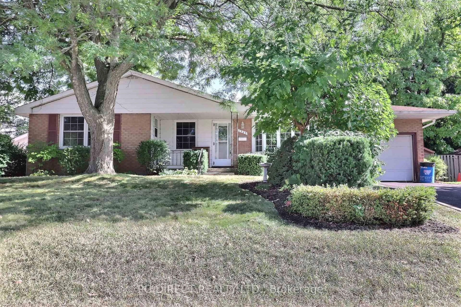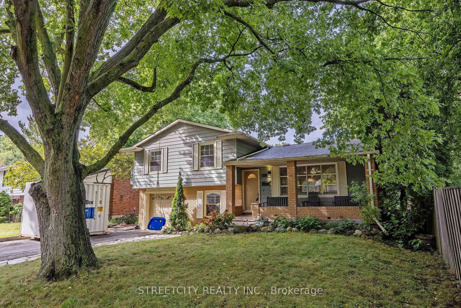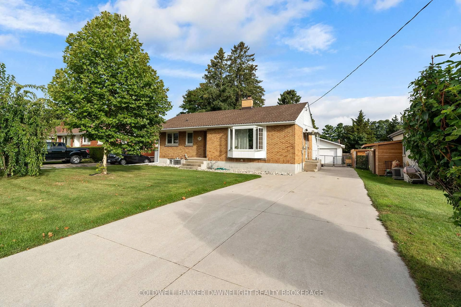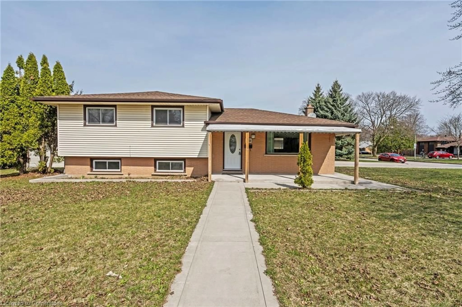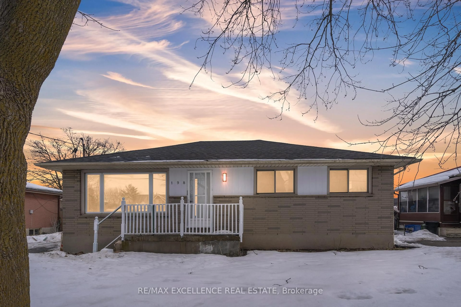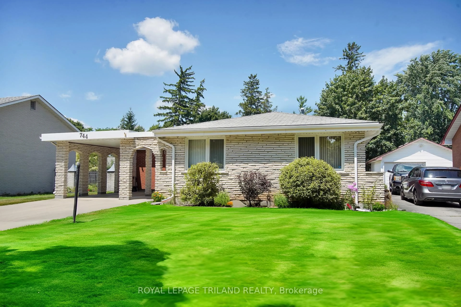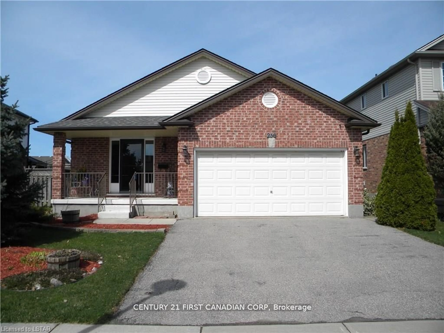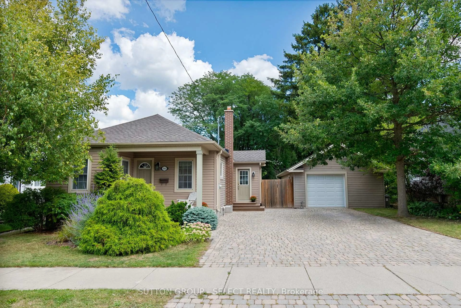2641 Bobolink Lane, London South, Ontario N6M 0J9
Contact us about this property
Highlights
Estimated valueThis is the price Wahi expects this property to sell for.
The calculation is powered by our Instant Home Value Estimate, which uses current market and property price trends to estimate your home’s value with a 90% accuracy rate.Not available
Price/Sqft$404/sqft
Monthly cost
Open Calculator

Curious about what homes are selling for in this area?
Get a report on comparable homes with helpful insights and trends.
*Based on last 30 days
Description
Stunning Brand New 4+1 Bed, 5 Bath Home with Income Potential! 2,400 Sq Ft Above Grade + 1,000 Sq Ft Finished Look-Out Basement Apartment with Separate Entrance - Ideal for Rental or Multi-Generational Living! Features 2 Master Suites (One with 5-Pc Ensuite, One with 3-Pc Bath), Plus Jack & Jill Bath for Bedrooms 3 & 4. 9' California Ceilings on Main, Wide Engineered Hardwood, High-End Tile, Quartz Counters Throughout, Extended Kitchen with Custom Cabinets, Island, Pantry, Valance Lighting & Pot Lights. Walk-Out from Dining to Private Yard Backing onto Protected Green Space - No Homes Behind or to One Side! Basement Has Oversized Windows (4'x3'), 2nd Kitchen, Separate Laundry Rough-In. Electric Fireplace, Designer Fixtures, Decora Switches, Garage Fully Drywalled w/ Insulated Doors. Prime Location - 5 Mins to Hwy 401, 10 Mins to Western U, Downtown, Fanshawe, Costco, Airport & New VW EV Plant.In addition to this exceptional model, a variety of thoughtfully designed floor plans are available in this exclusive Victoria on the River community, ranging from 2,000 to 3,200 sq ft. Whether you're seeking more room for a growing family or a stylish retreat with modern finishes, there is a home to suit your lifestyle. For those looking for a more compact, low-maintenance option, beautifully designed townhomes ranging from 1,620 to 1,854 sq ft are also available-offering all the benefits of new construction with a more efficient footprint. Discover the possibilities and find the perfect home tailored to your needs.
Property Details
Interior
Features
Exterior
Features
Parking
Garage spaces 2
Garage type Built-In
Other parking spaces 4
Total parking spaces 6
Property History
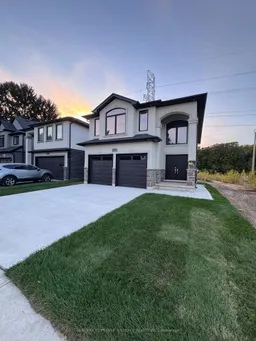 19
19