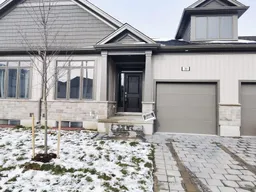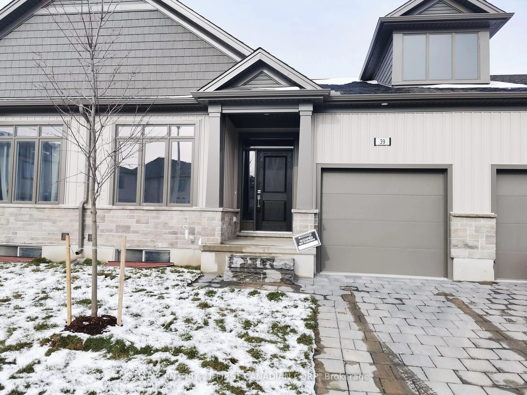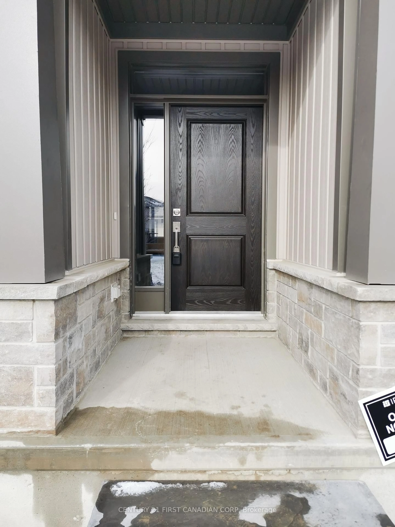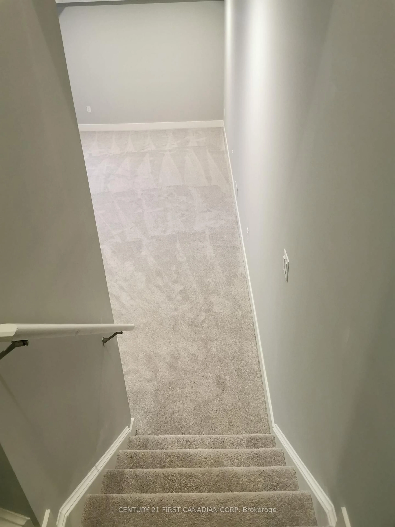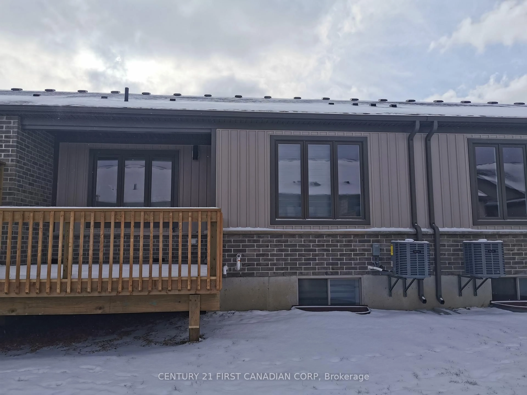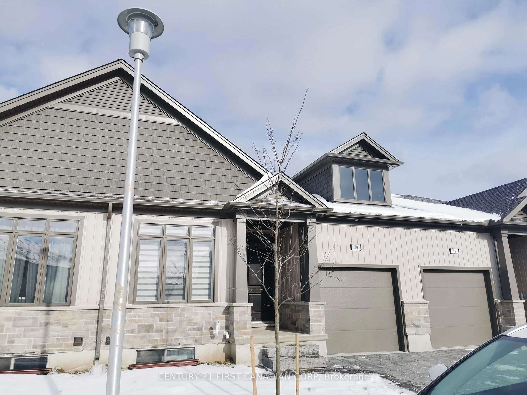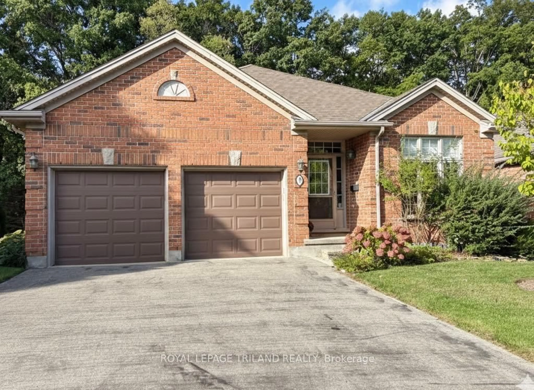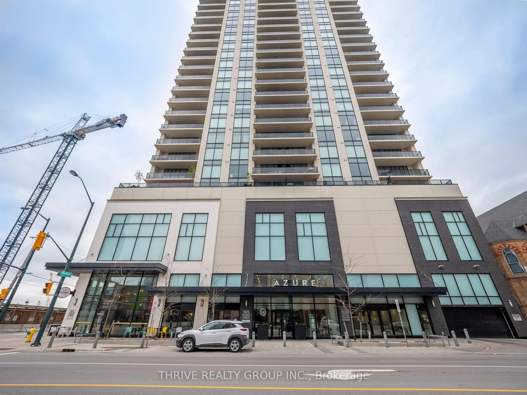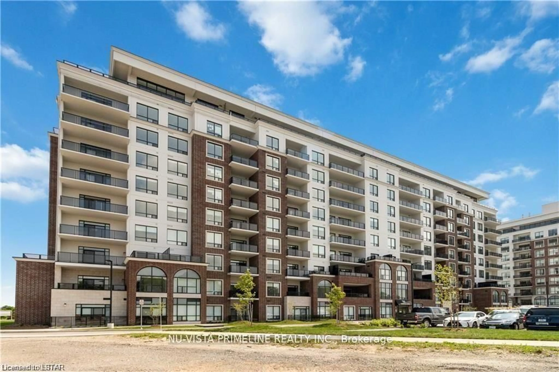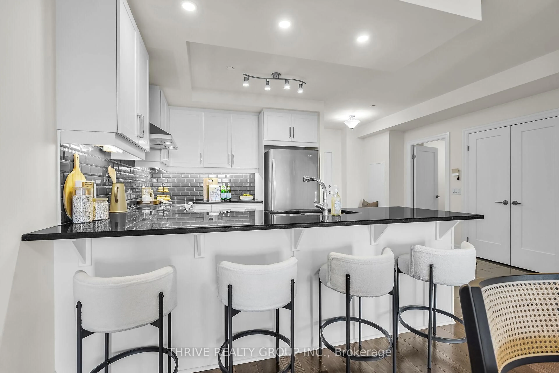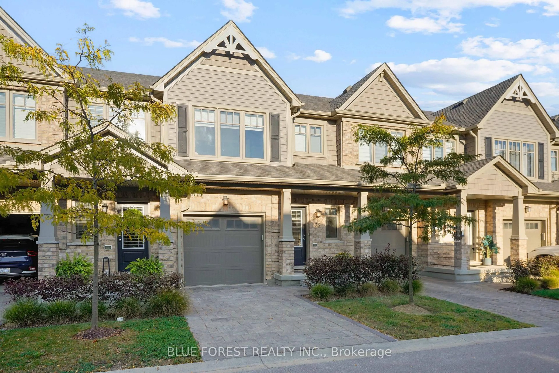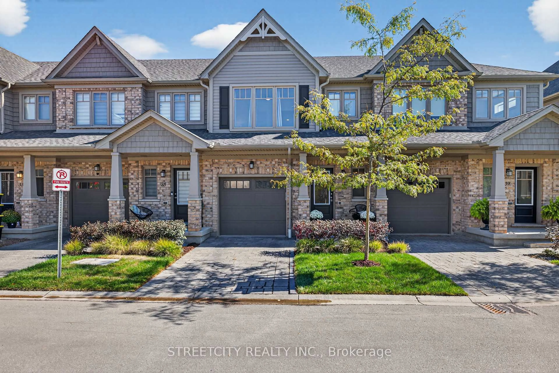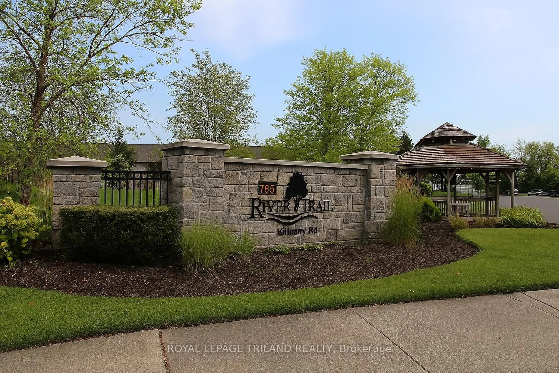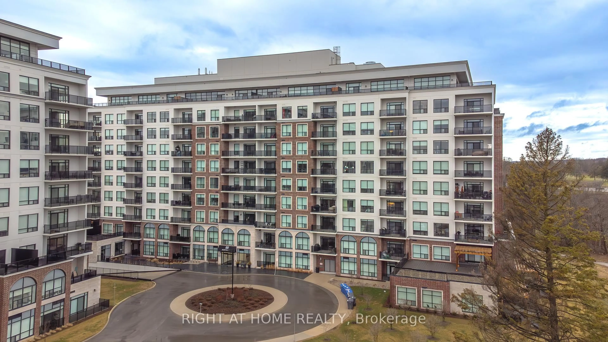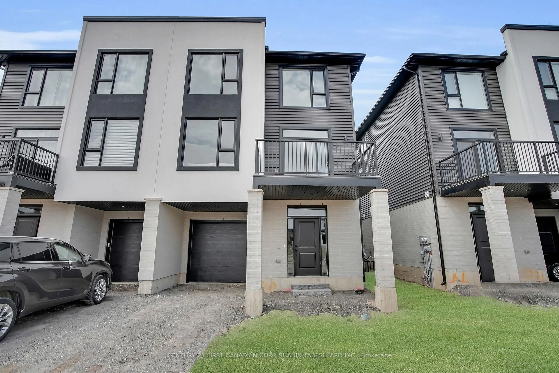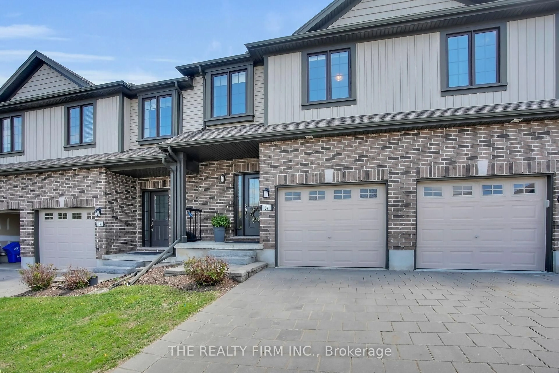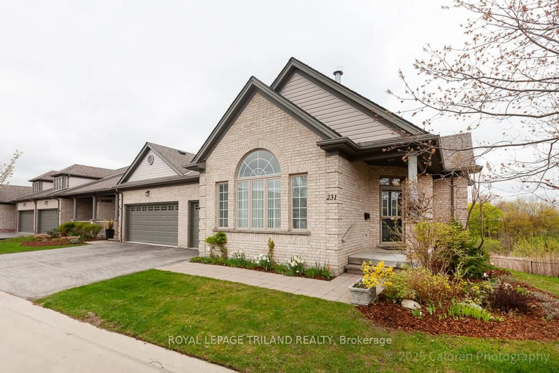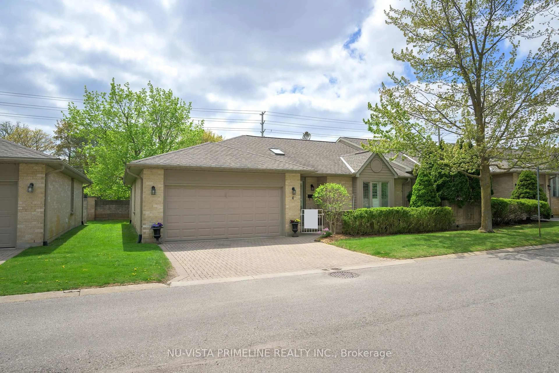745 Chelton Rd #39, London South, Ontario N6M 0A2
Contact us about this property
Highlights
Estimated valueThis is the price Wahi expects this property to sell for.
The calculation is powered by our Instant Home Value Estimate, which uses current market and property price trends to estimate your home’s value with a 90% accuracy rate.Not available
Price/Sqft$232/sqft
Monthly cost
Open Calculator

Curious about what homes are selling for in this area?
Get a report on comparable homes with helpful insights and trends.
+5
Properties sold*
$581K
Median sold price*
*Based on last 30 days
Description
Welcome to this thoughtfully designed 2+1 bedroom, 3-bath bungalow-style townhome that combines the ease of single-storey living with the comfort of a fully finished basement. This home is perfect for those looking to downsize without compromise, retirees seeking convenience, or professionals who value low-maintenance living over climbing stairs. The main floor features a bright open-concept layout with hardwood floors, a modern kitchen with quartz counters, and a cozy dinette that flows into the spacious living area ideal for relaxing or entertaining. The primary suite includes a walk-in closet and private 3-piece ensuite, while a second bedroom and full bath provide flexibility for family or guests. Downstairs, a large rec room, third bedroom, and another full bath create the perfect retreat for visiting family, a home office, or hobbies. With an attached garage and quality finishes, this home offers a blend of style and function. Located minutes from Hwy 401, schools, parks, and shopping, it delivers the lock-and-leave lifestyle of a condo with the space and privacy of a home.
Property Details
Interior
Features
Main Floor
Living
6.5 x 3.867Kitchen
3.51 x 2.44Primary
4.7 x 3.712nd Br
3.66 x 2.74Exterior
Parking
Garage spaces 1
Garage type Attached
Other parking spaces 1
Total parking spaces 2
Condo Details
Inclusions
Property History
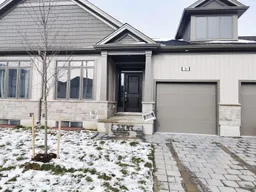 16
16