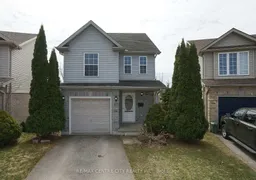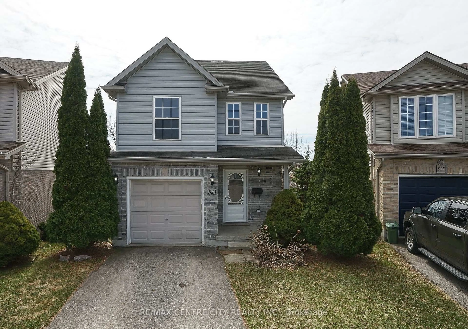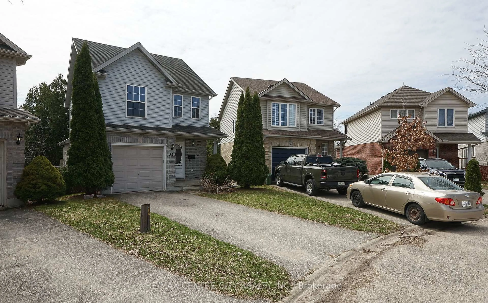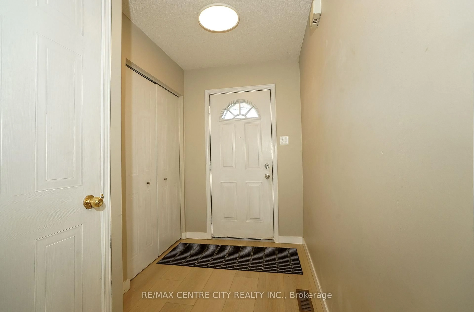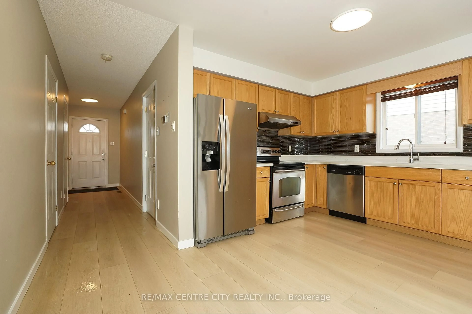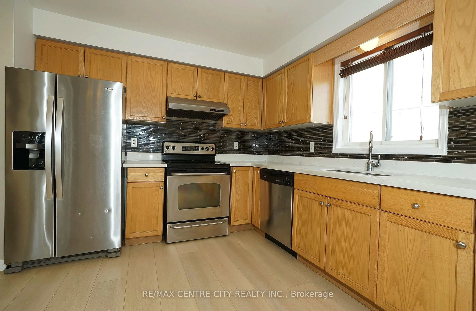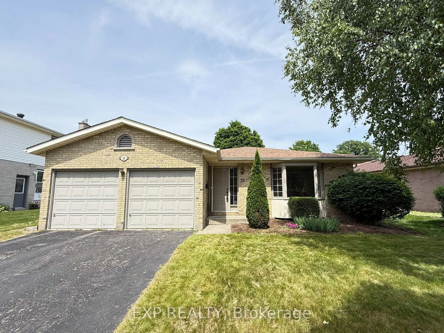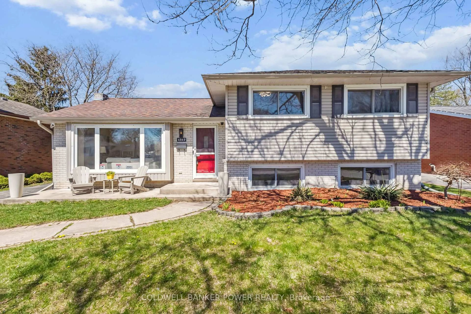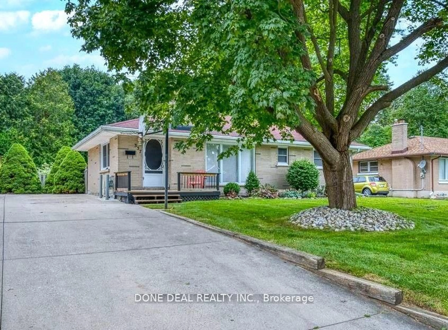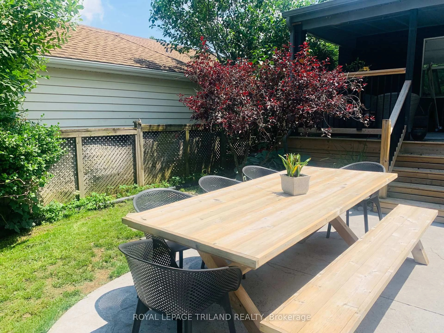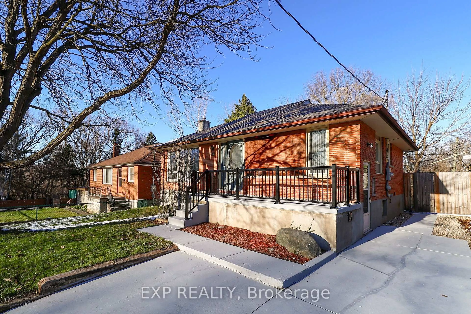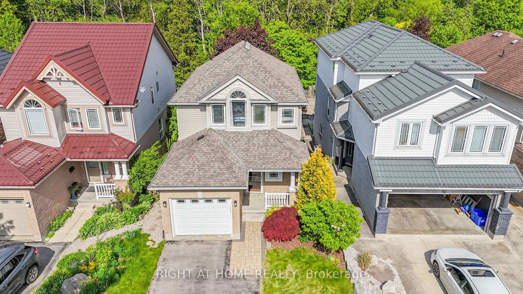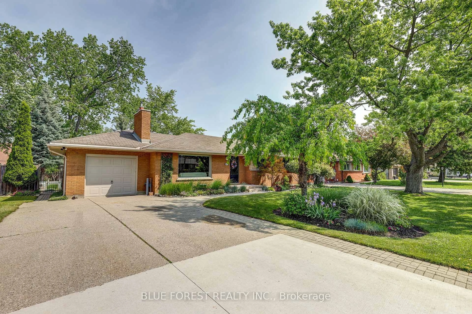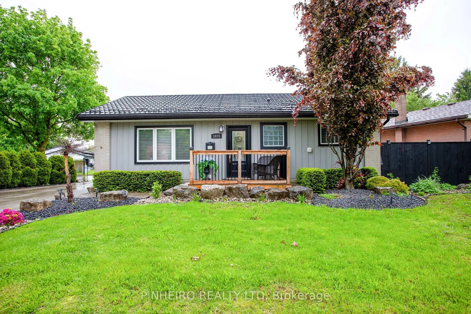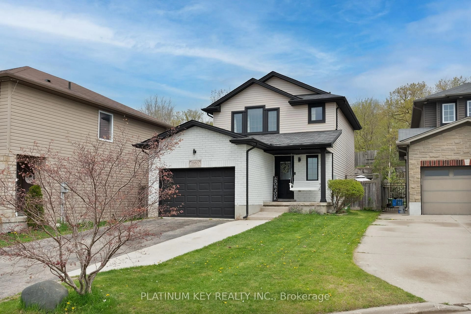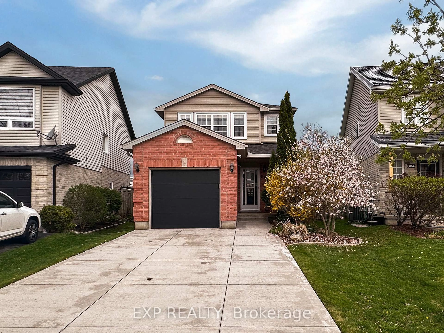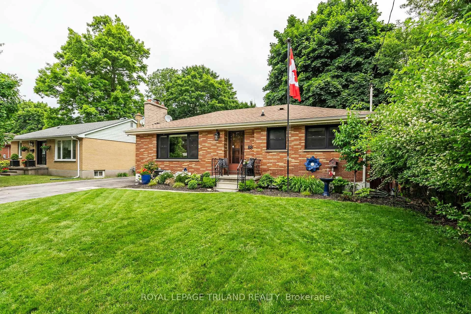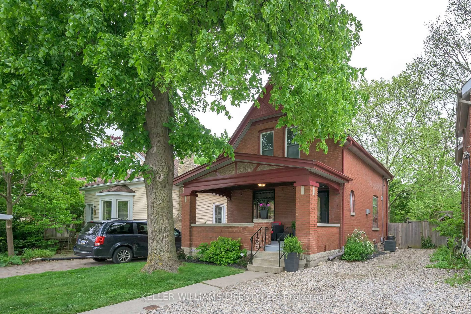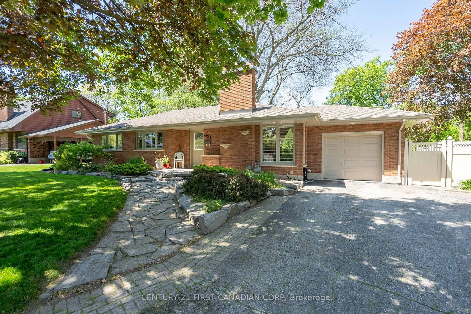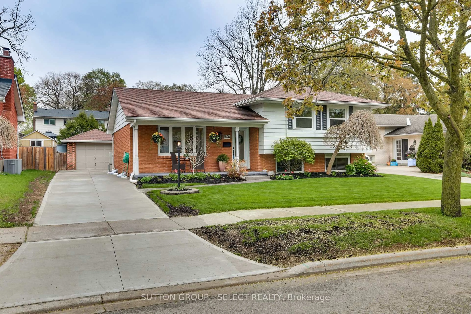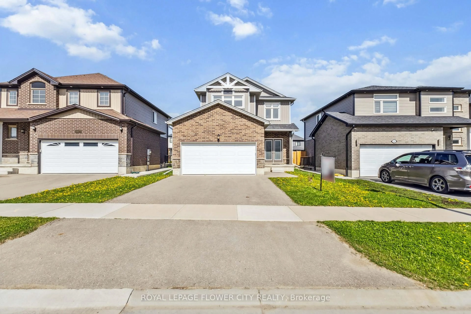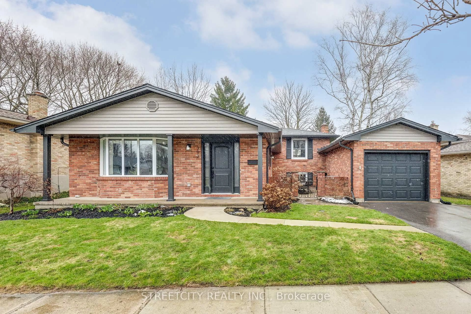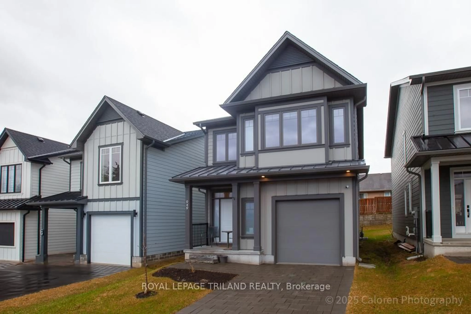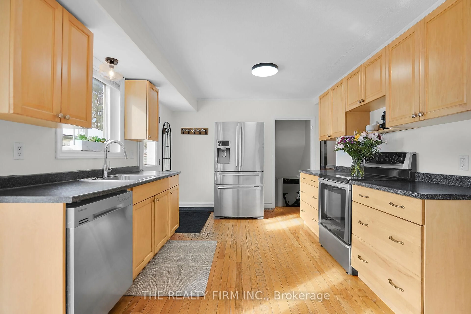521 Blackwater Pl, London North, Ontario N5X 4J4
Contact us about this property
Highlights
Estimated valueThis is the price Wahi expects this property to sell for.
The calculation is powered by our Instant Home Value Estimate, which uses current market and property price trends to estimate your home’s value with a 90% accuracy rate.Not available
Price/Sqft$487/sqft
Monthly cost
Open Calculator

Curious about what homes are selling for in this area?
Get a report on comparable homes with helpful insights and trends.
+18
Properties sold*
$785K
Median sold price*
*Based on last 30 days
Description
Prime location! This north London home is on a premium pie-shaped ravine lot on a cul-de-sac at 521 Blackwater. This is perfect for a starter with 3 bedrooms, 2.5 bath, 3 fully finished floors. Features include gas fireplace, open concept great room with a vaulted ceiling, a patio door leading to a large high-deck 20x10, overlooking green space! The kitchen offers plenty of cupboard space, backsplash and 5 stainless steel appliances. located in the exceptional Stoney Creek neighbourhood and is steps away from Home Depot and YMCA community centre. It's in Lucas high school and Stoneycreek public school district. New shingles (June 2025) new furnace 2024, Move in condition.
Property Details
Interior
Features
Main Floor
Kitchen
4.0 x 3.0Family
6.0 x 4.0Gas Fireplace
Exterior
Features
Parking
Garage spaces 1
Garage type Attached
Other parking spaces 1
Total parking spaces 2
Property History
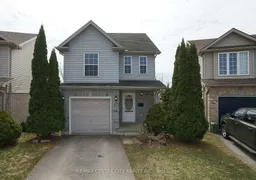 28
28