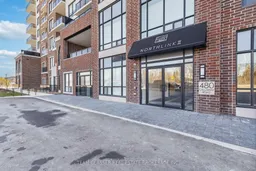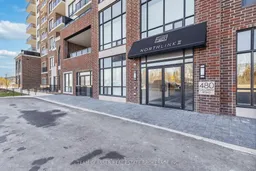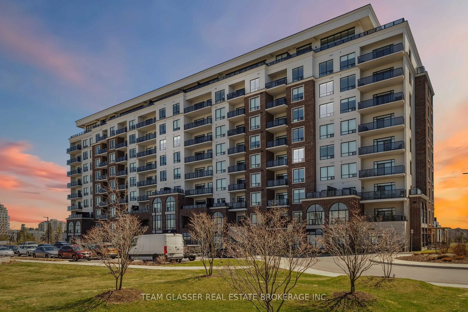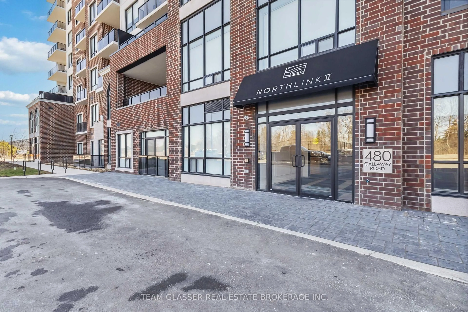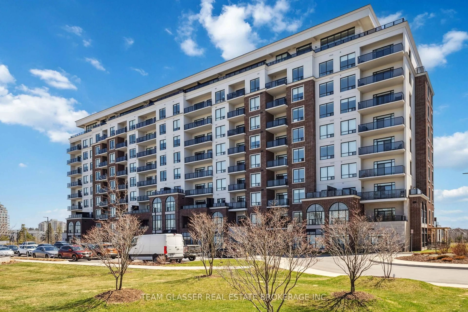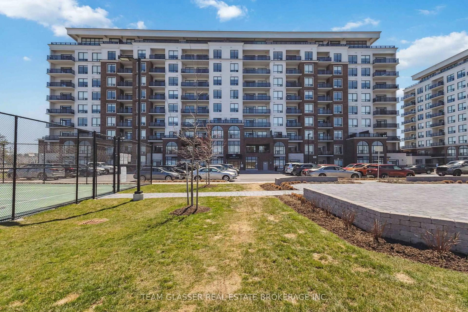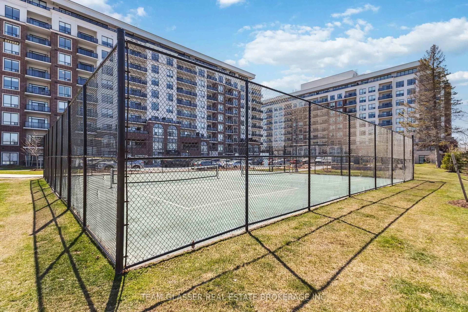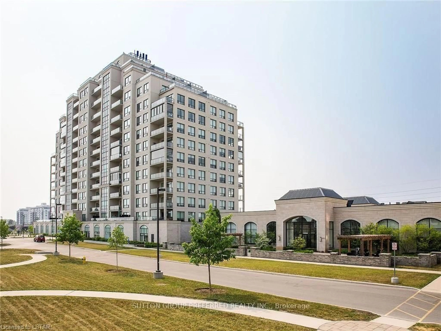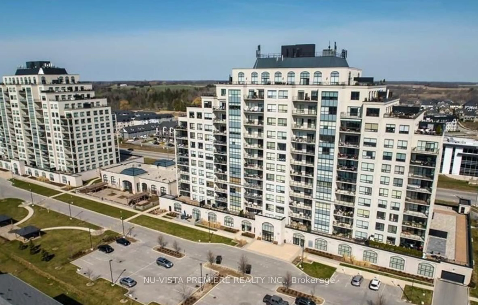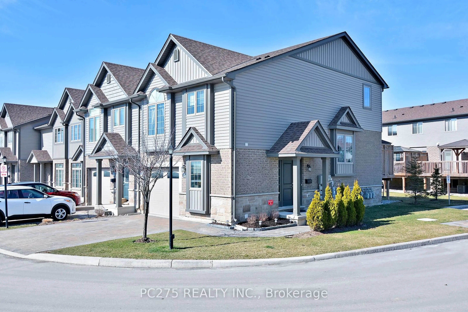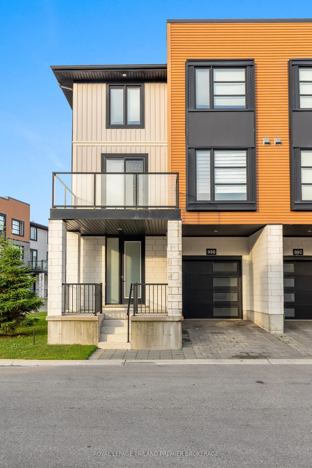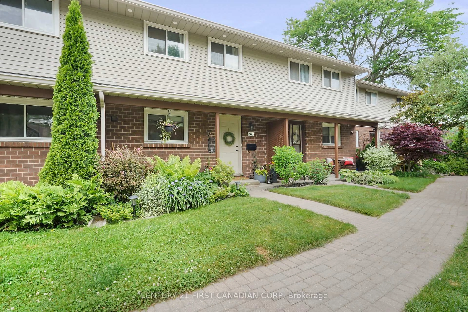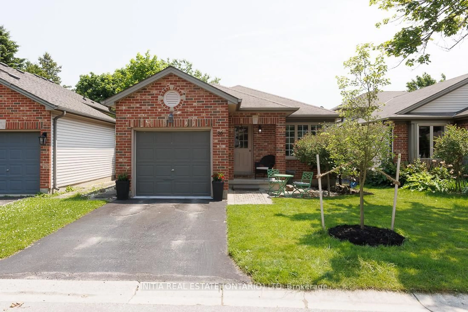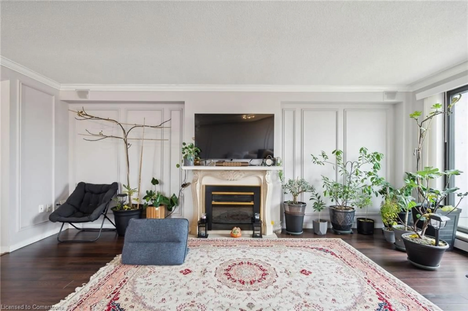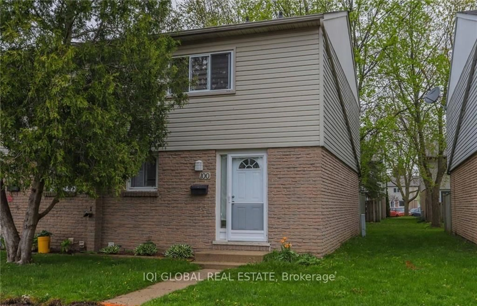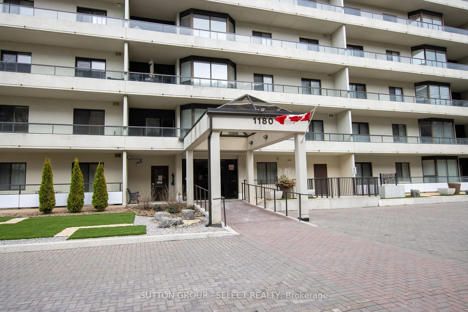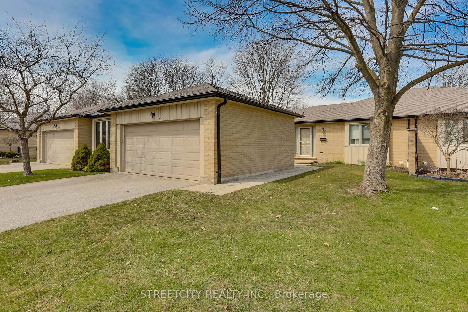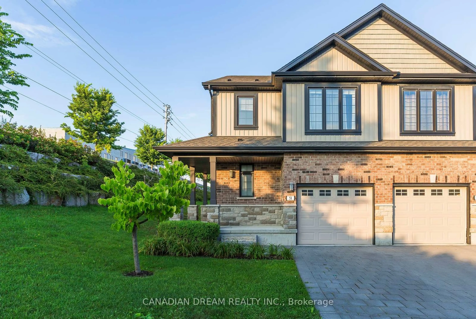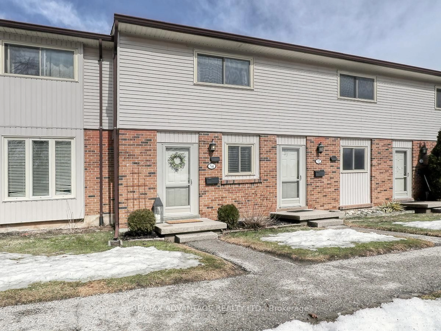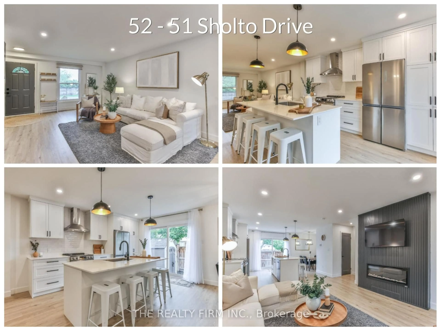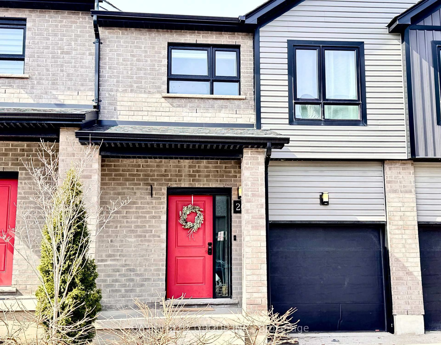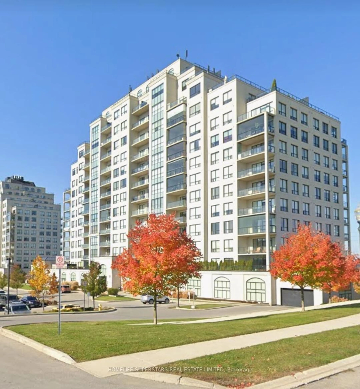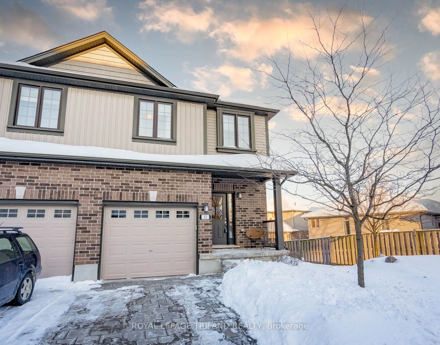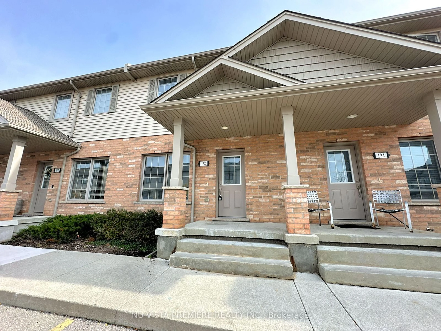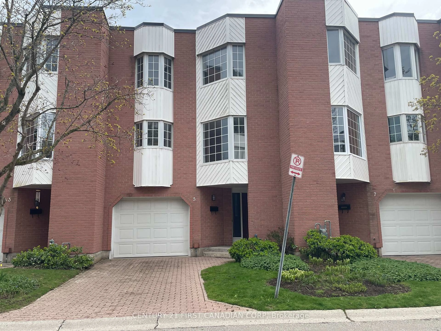480 Callaway Rd #112, London North, Ontario N6G 0Z3
Contact us about this property
Highlights
Estimated valueThis is the price Wahi expects this property to sell for.
The calculation is powered by our Instant Home Value Estimate, which uses current market and property price trends to estimate your home’s value with a 90% accuracy rate.Not available
Price/Sqft$630/sqft
Monthly cost
Open Calculator

Curious about what homes are selling for in this area?
Get a report on comparable homes with helpful insights and trends.
+6
Properties sold*
$663K
Median sold price*
*Based on last 30 days
Description
Experience elevated living at Northlink 2. Welcome to 112-480 Callaway Road, an upscale, ground-level condo in one of North London's most sought-after communities. This thoughtfully designed 1-bedroom, 1-bathroom home blends modern comfort with stylish finishes, offering a refined lifestyle with every detail considered. Step inside to find quartz countertops, stainless steel appliances, carpet-free flooring, and a sleek electric fireplace that adds warmth and sophistication. In-suite laundry, underground parking, dedicated storage, and a controlled-entry building provide added convenience and peace of mind. As a resident of Northlink 2, you'll enjoy access to top-tier amenities: a fully equipped fitness centre, golf simulator, billiards lounge, guest suite, and beautifully maintained outdoor spaces including landscaped gardens and a community pickleball court. Tucked away just minutes from Masonville, Western University, University Hospital, and an array of shops, restaurants, and trails, this location balances tranquillity with accessibility. Youre also within walking distance to Sunningdale Golf and Country Club, making it easy to enjoy world-class golf just steps from your front door. Whether you're a professional, a downsizer, or simply looking for a turnkey lifestyle, this condo checks all the boxes. 112-480 Callaway Rd, where modern living meets effortless luxury.
Property Details
Interior
Features
Main Floor
Pantry
2.32 x 1.33Kitchen
3.38 x 2.61Foyer
4.4 x 2.14Dining
2.31 x 3.94Exterior
Parking
Garage spaces 1
Garage type Underground
Other parking spaces 0
Total parking spaces 1
Condo Details
Amenities
Party/Meeting Room, Squash/Racquet Court, Visitor Parking, Gym, Games Room, Guest Suites
Inclusions
Property History
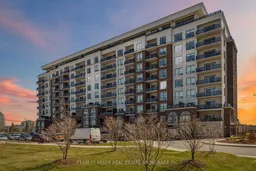 50
50