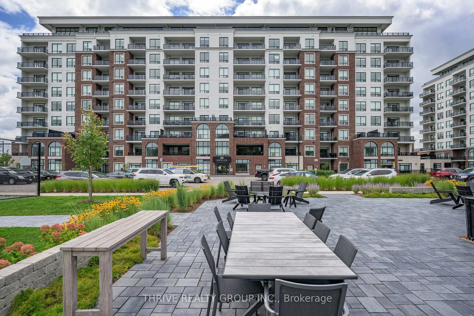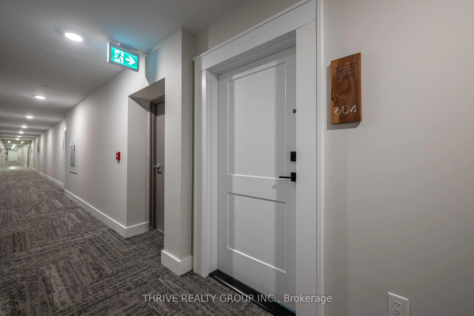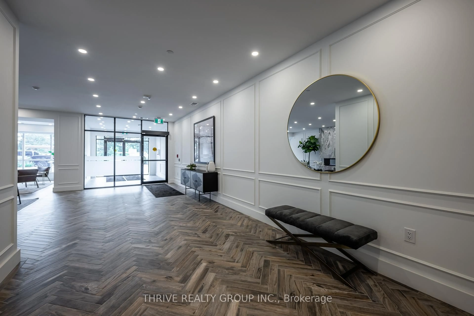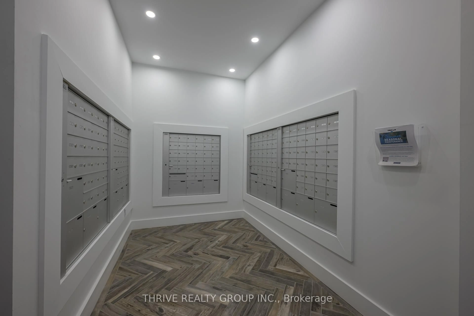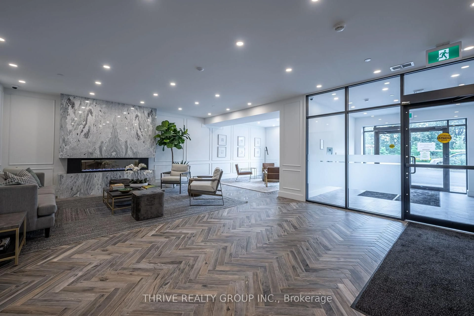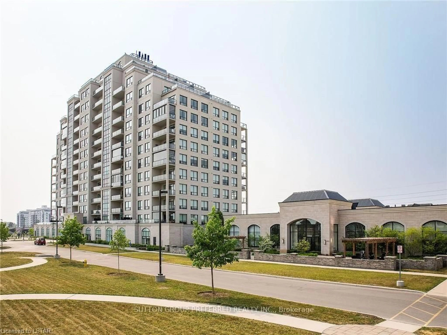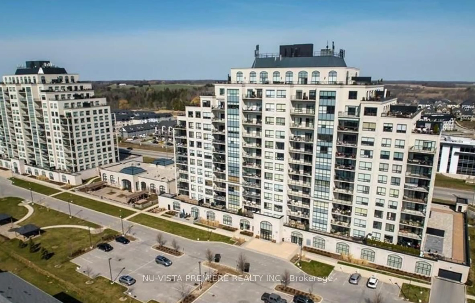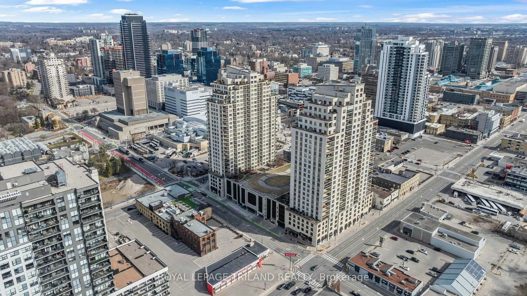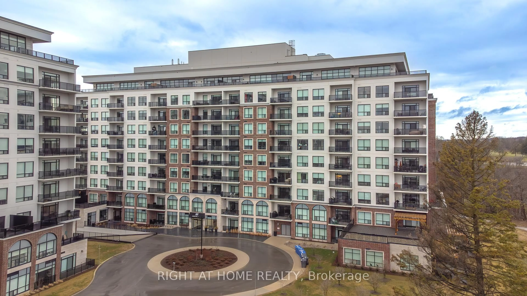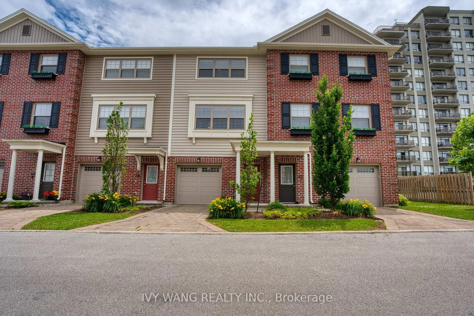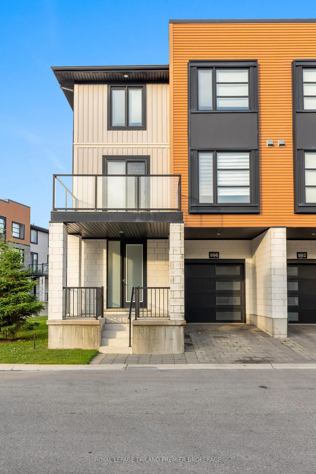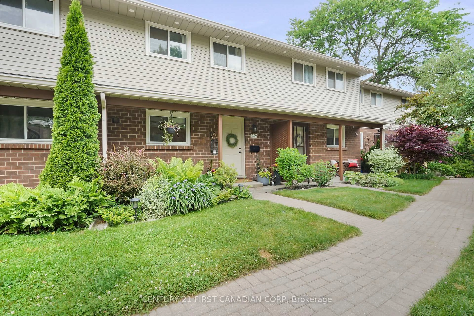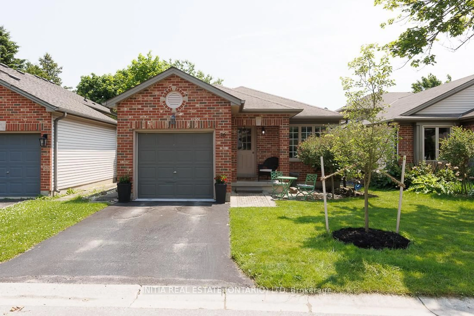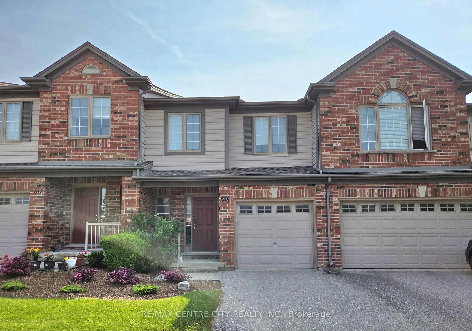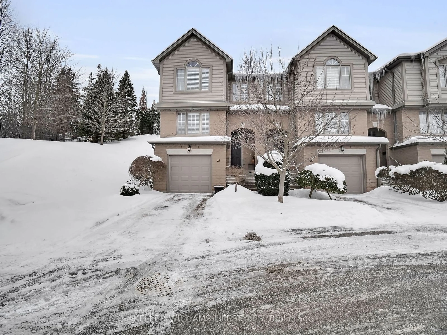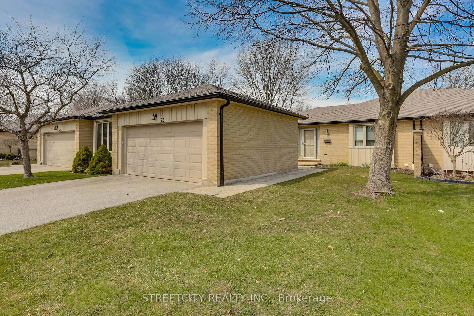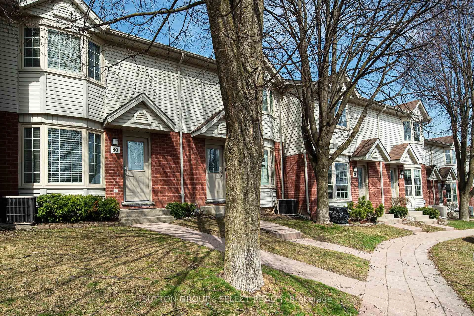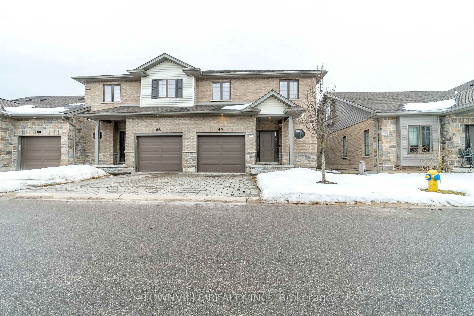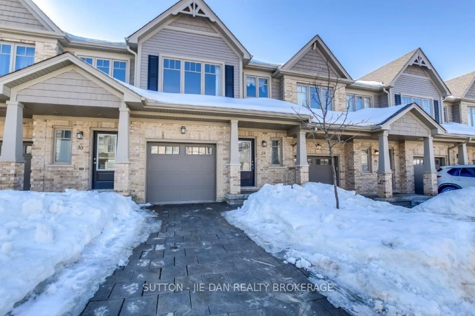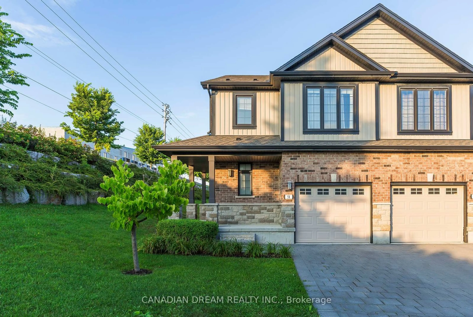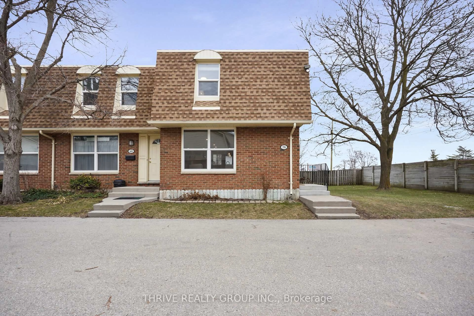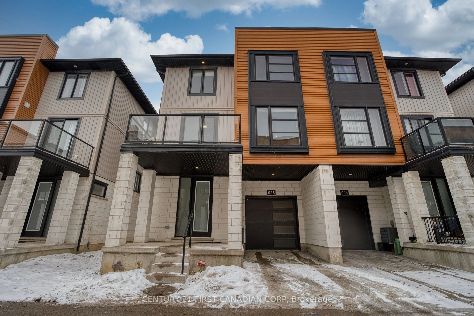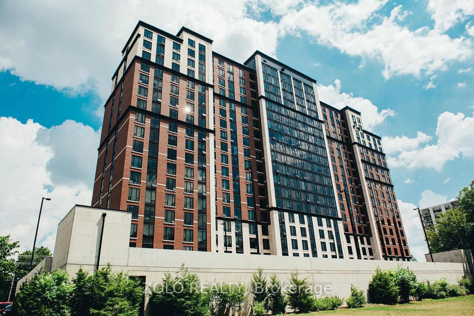480 CALLAWAY Rd #604, London North, Ontario N6G 0Z3
Contact us about this property
Highlights
Estimated valueThis is the price Wahi expects this property to sell for.
The calculation is powered by our Instant Home Value Estimate, which uses current market and property price trends to estimate your home’s value with a 90% accuracy rate.Not available
Price/Sqft$590/sqft
Monthly cost
Open Calculator

Curious about what homes are selling for in this area?
Get a report on comparable homes with helpful insights and trends.
+6
Properties sold*
$663K
Median sold price*
*Based on last 30 days
Description
The Height of Luxury Living! Welcome to NorthLink one of North London's most sought-after addresses, perfectly perched next to the prestigious Sunningdale Golf Club while mere minutes from Western University, Masonville Mall and University Hospital. Offering incredible value. this stunning 1-bedroom + den suite offers breathtaking panoramic views and effortless turn-key living in a premium building. Step inside and fall in love with the modern open-concept design, featuring a chef-inspired kitchen with sleek quartz countertops, hardwood flooring, and a private balcony that's perfect for morning coffee or evening wine. Whether you're working from home or hosting guests, the versatile den adds the extra space you need. Enjoy peace of mind with included appliances, custom window coverings, and your own underground parking spot. Luxury, location, and lifestyle await Welcome home to NorthLink!
Property Details
Interior
Features
Main Floor
Dining
6.32 x 3.28Kitchen
3.35 x 3.51Den
2.59 x 2.51Primary
3.2 x 3.05Exterior
Features
Parking
Garage spaces 2
Garage type Underground
Other parking spaces 0
Total parking spaces 2
Condo Details
Amenities
Gym, Party/Meeting Room, Visitor Parking
Inclusions
Property History
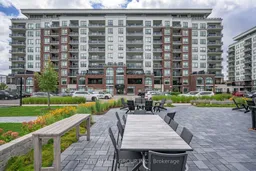 31
31