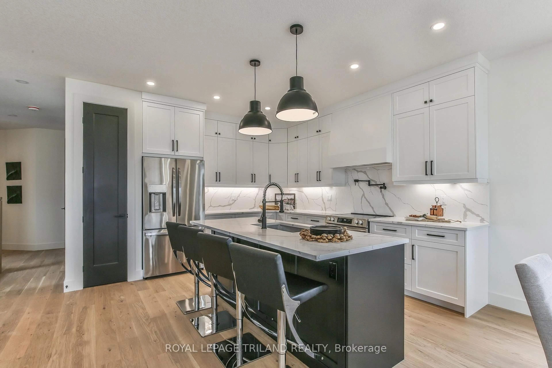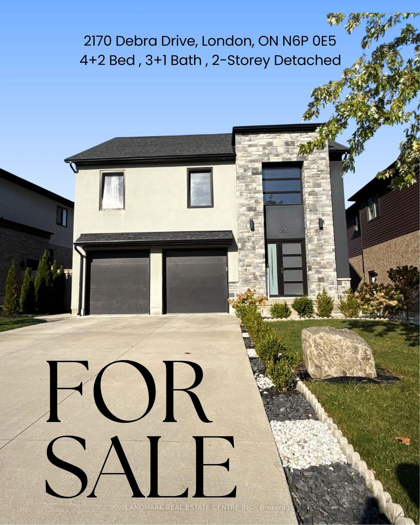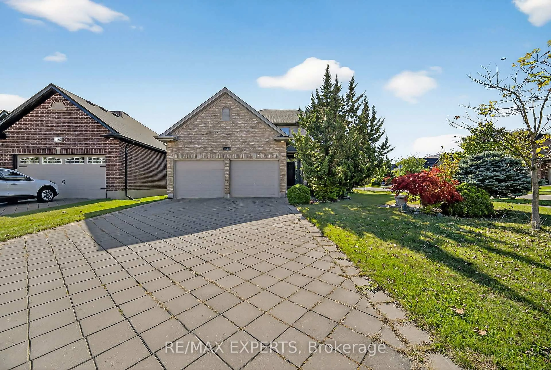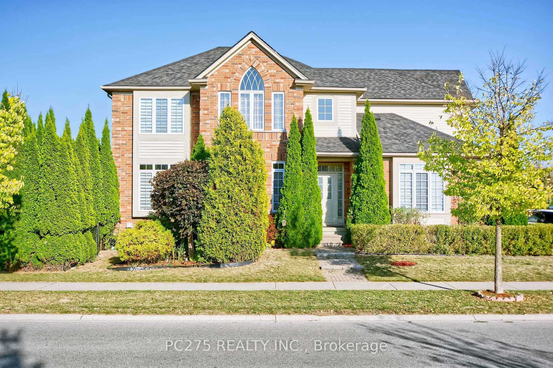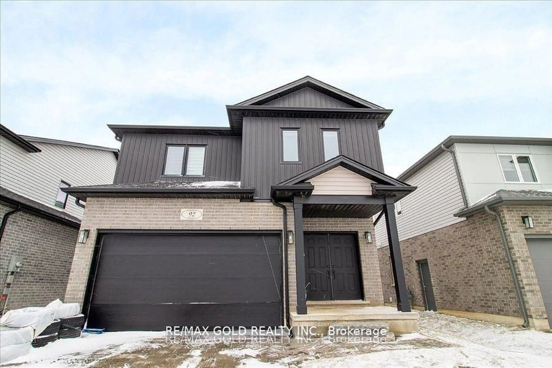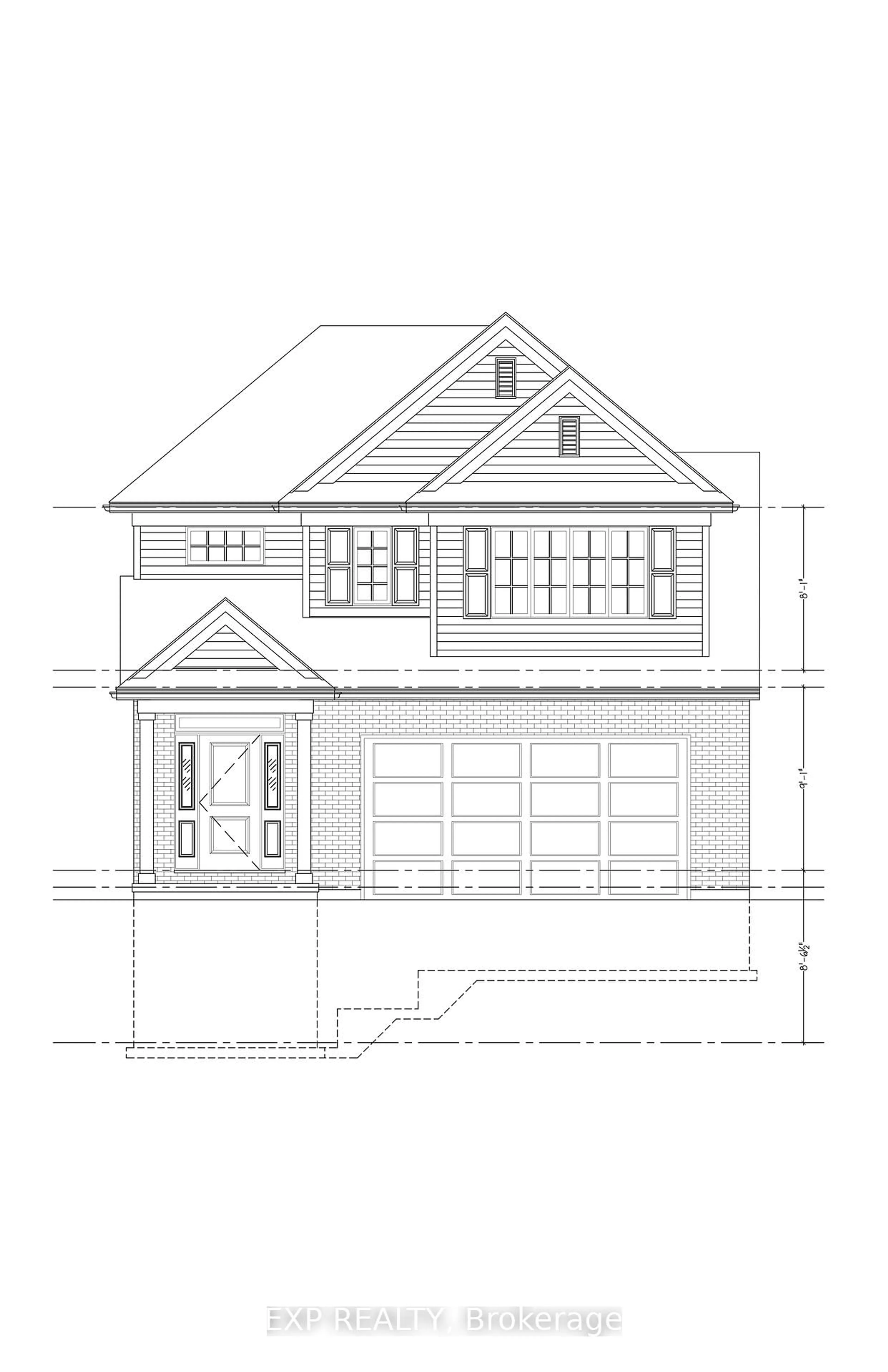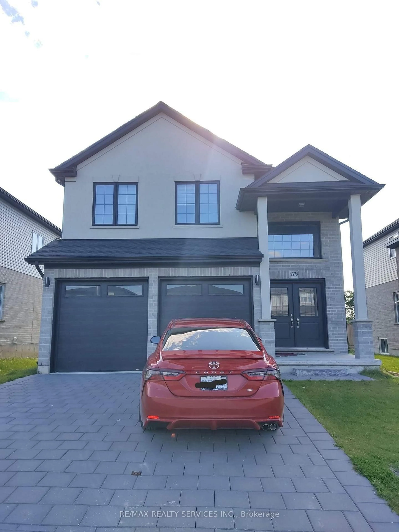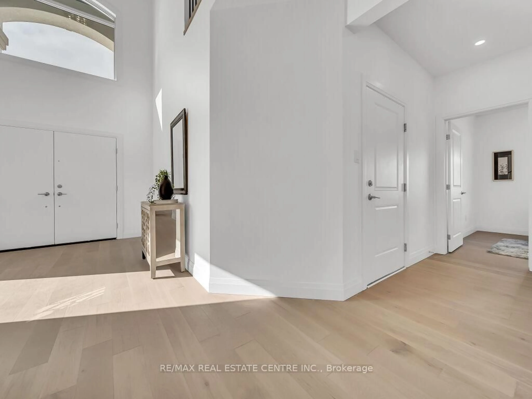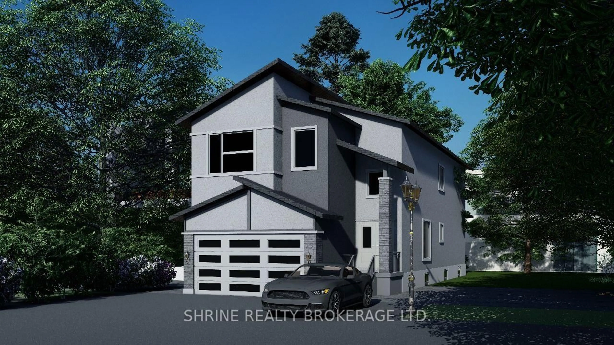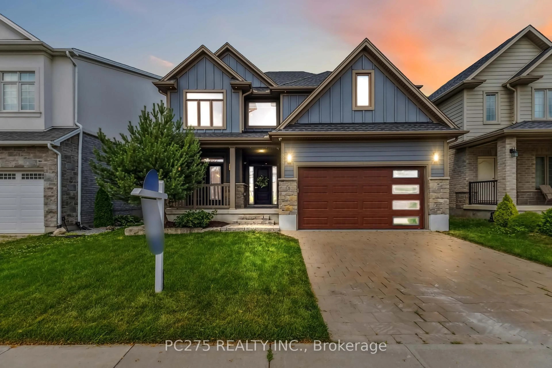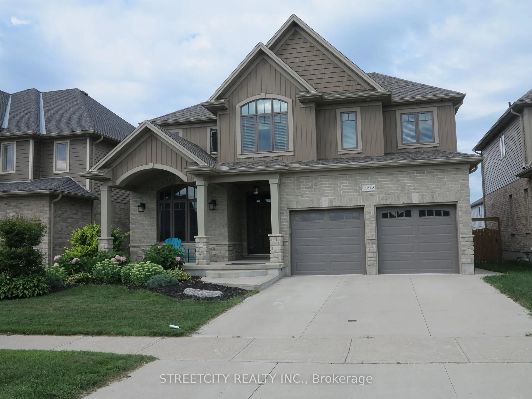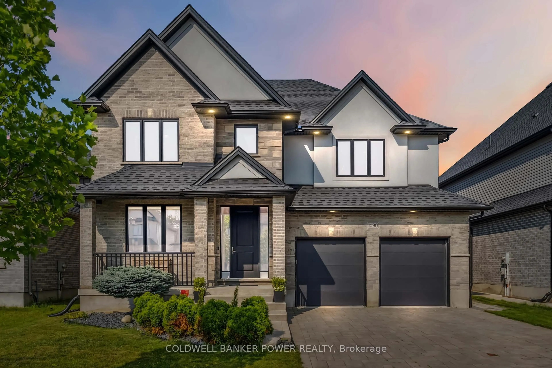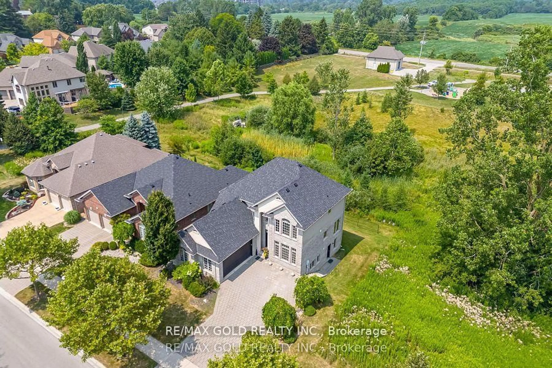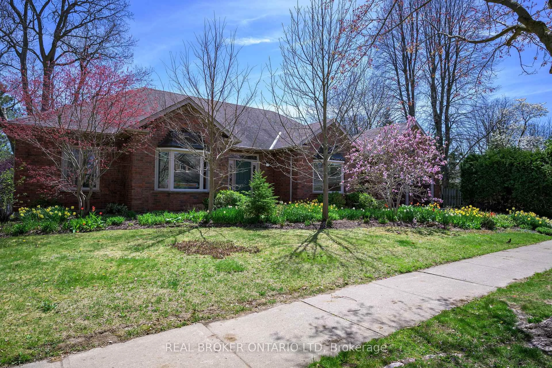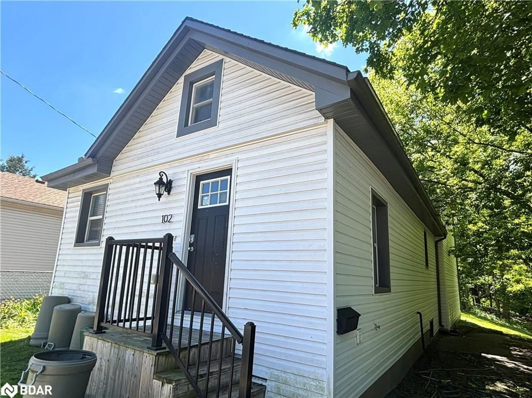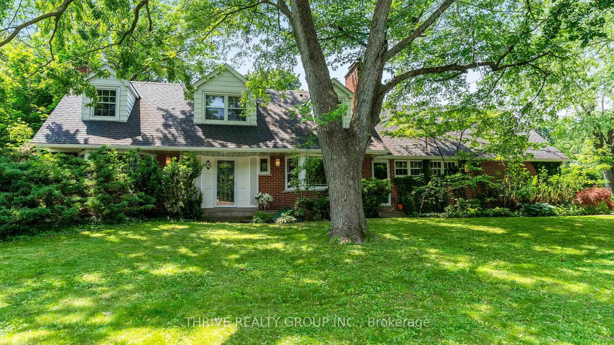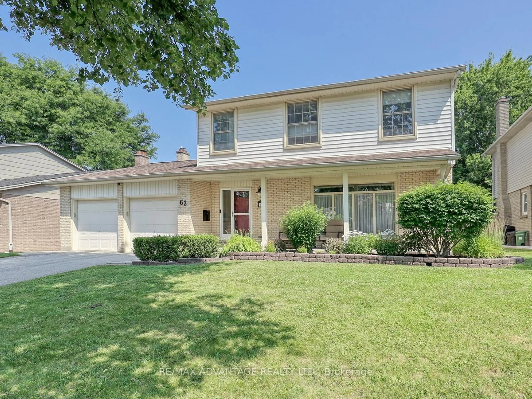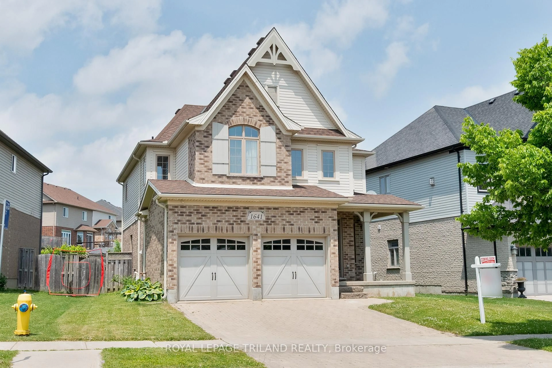Welcome to 3150 Walsh Drive, MCR Homes newest model in Phase 7 of Talbot Village, a vibrant, family-friendly community with parks, trails, and the brand-new White Pine Public School opening Fall 2025 just steps away. This 4+1 bedroom, 4.5 bathroom home showcases MCR Homes unmatched standard finishes and thoughtful design, beginning with its striking stone-and-stucco elevation. Step into the impressive two-storey foyer and you'll immediately notice the craftsmanship: custom trimwork, feature walls, 8-foot doors & oak staircase that come standard in every MCR home. On the main floor, a dedicated home office with double glass doors sits off the foyer. The family room features coffered ceilings, a gas fireplace flanked by custom oak built-ins, and flows seamlessly into the chefs kitchen by Cardinal Cabinetry, with an adjacent dinette perfect for family meals. You'll also find a separate pantry complete with cabinetry and a covered rear porch with gas line and concrete patio, ideal for outdoor entertaining. Upstairs, 9-foot ceilings and oversized windows bring light to all four bedrooms, each with ensuite or Jack & Jill access. The primary suite offers a private entry, and an ensuite with floating tub, niche shower, and a large walk-in closet. The finished lower level provides a separate side entry, second kitchenette, and additional living space, perfect for extended family or a mortgage helper. This home comes fully landscaped and appliances included. with nothing left to do but move in. MCR Homes offers an exclusive 1.99% 3-year fixed mortgage rate, saving you tens of thousands compared to todays typical rates making your dream home/build more attainable. MCR Homes has additional lots and plans available, with custom designs to fit your lifestyle. Whether you're building new or exploring options, this model home is a must-see. Contact today to view and learn more about available lots, plans, and the 1.99% mortgage promotion.
Inclusions: Refrigerator, Stove, Dishwasher, Washer, Dryer
 42
42

