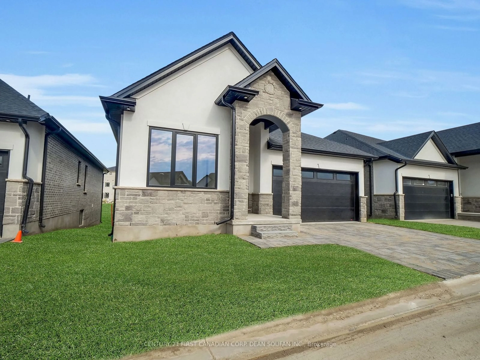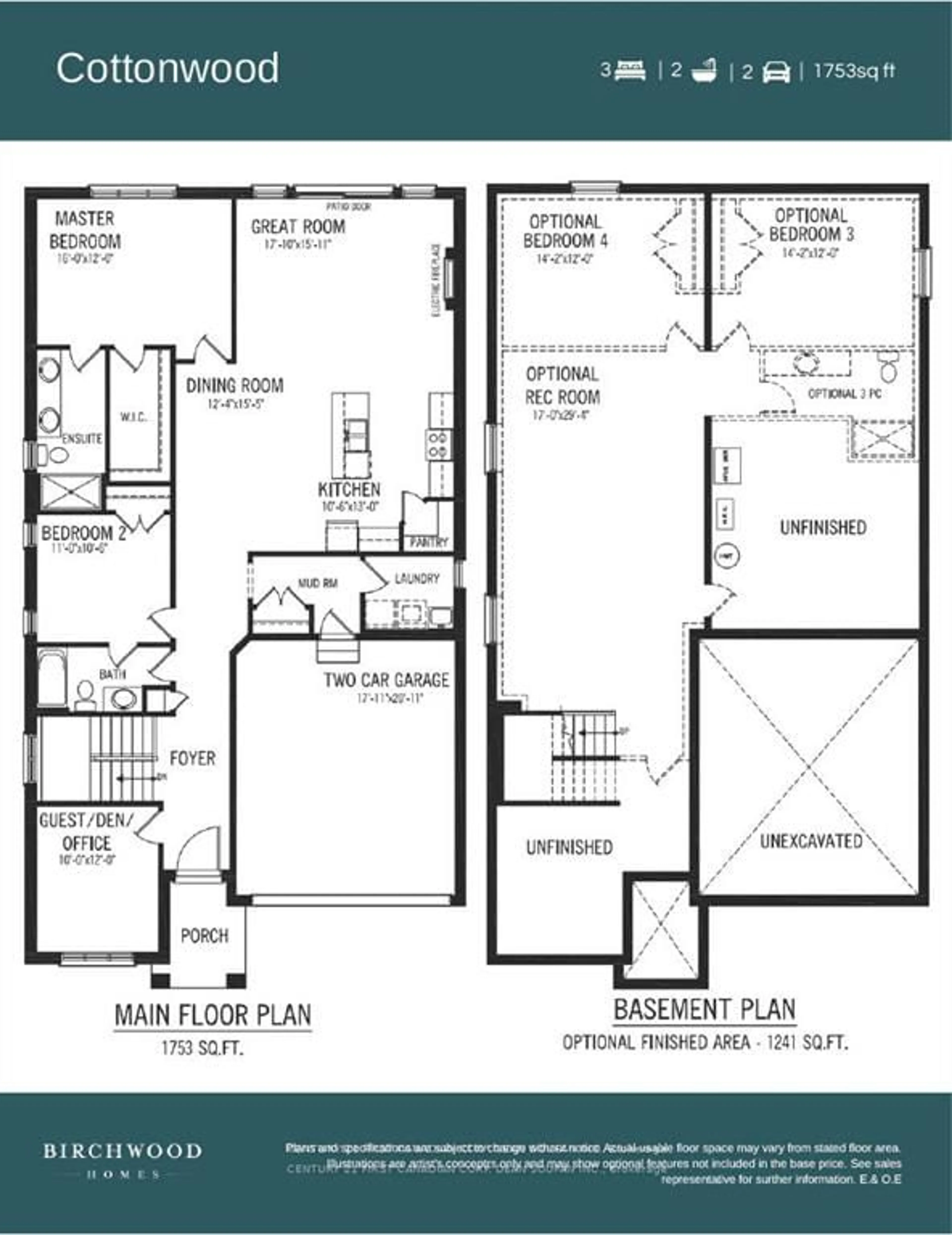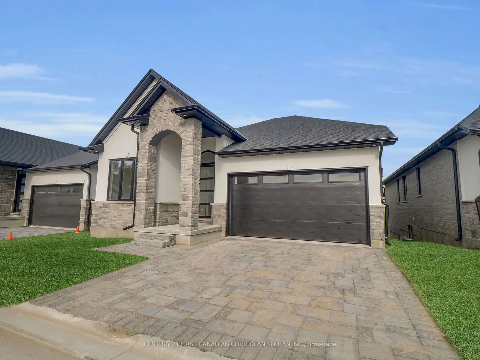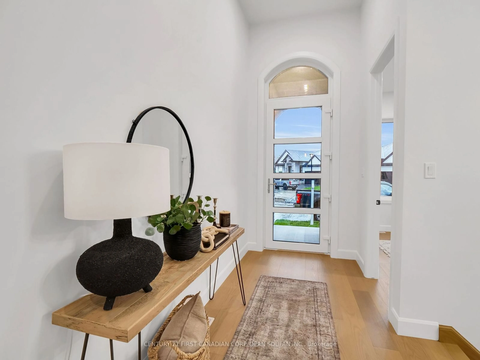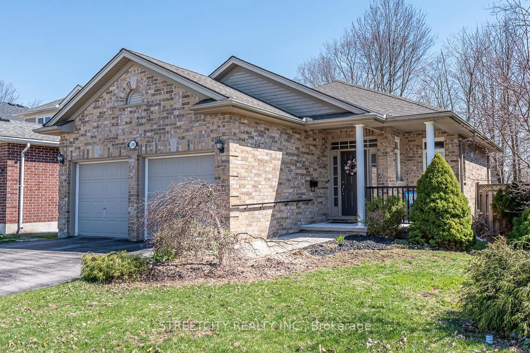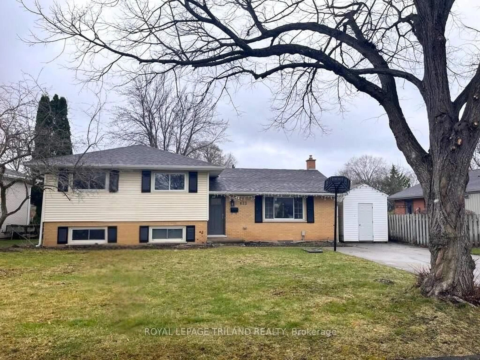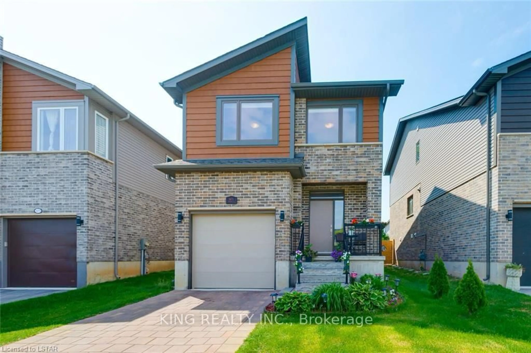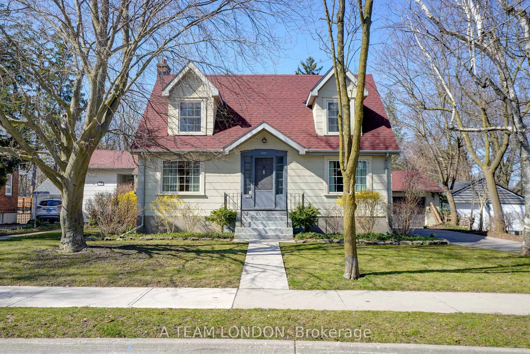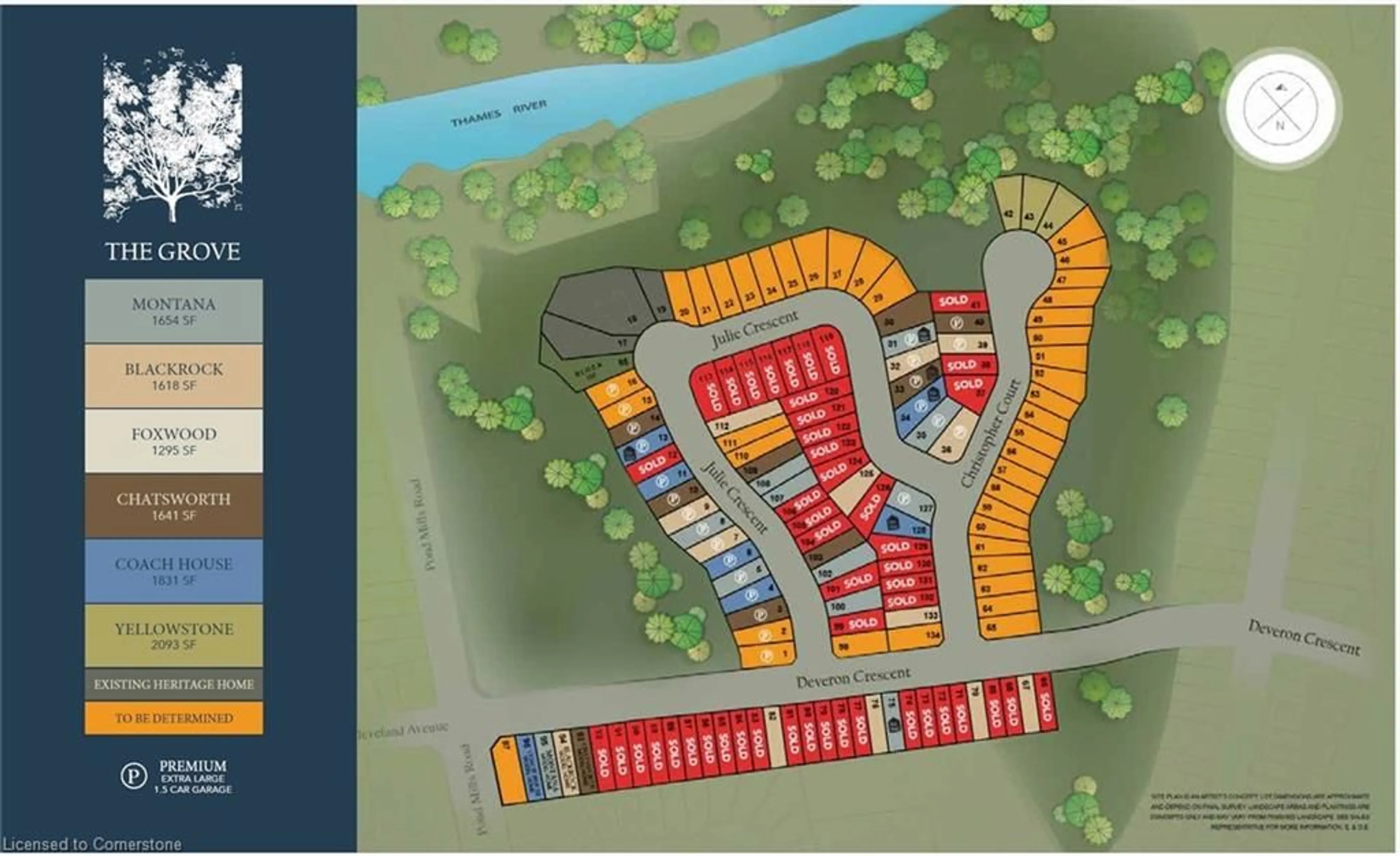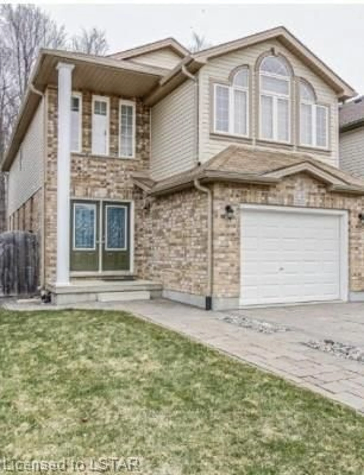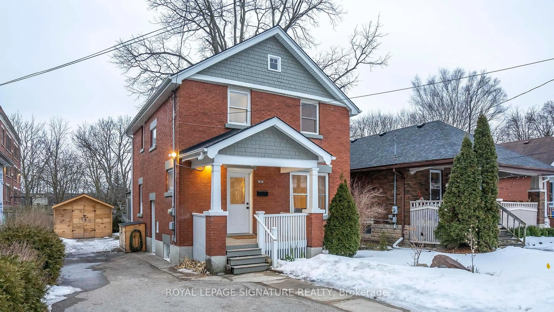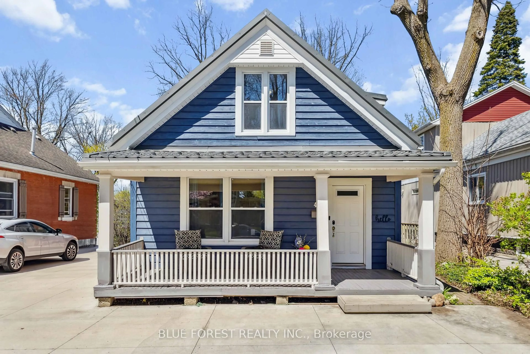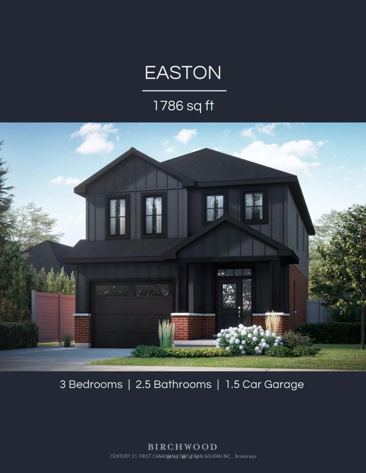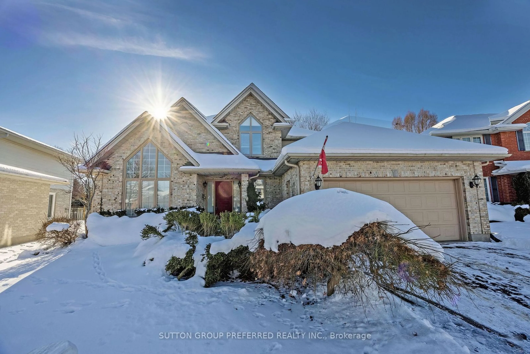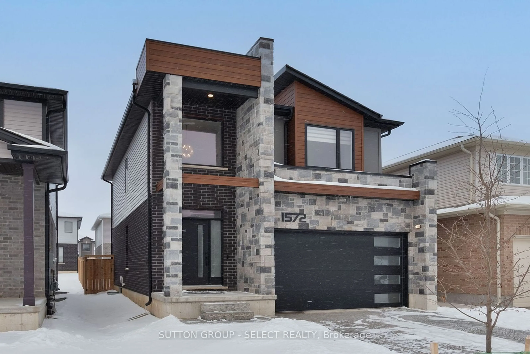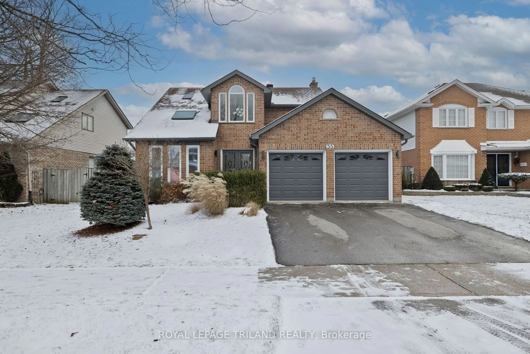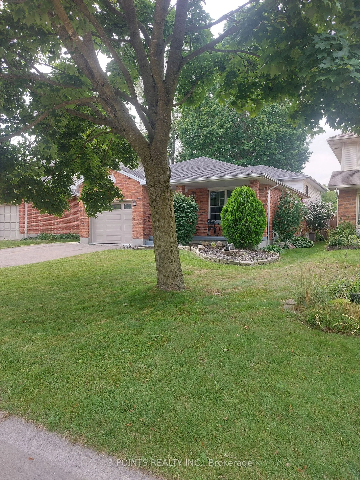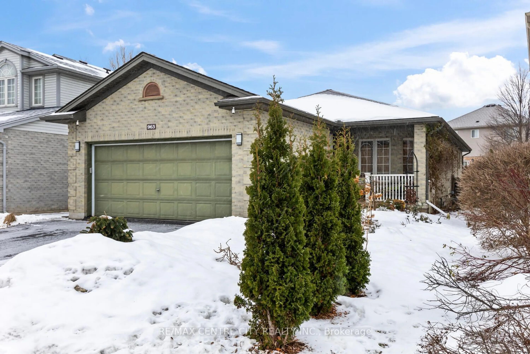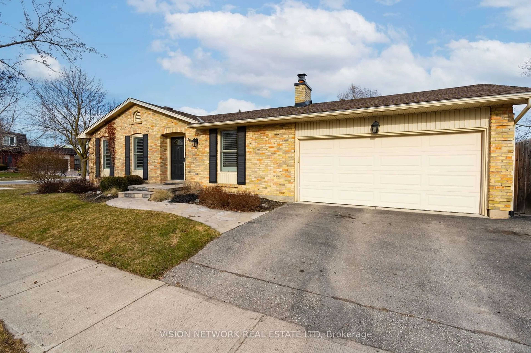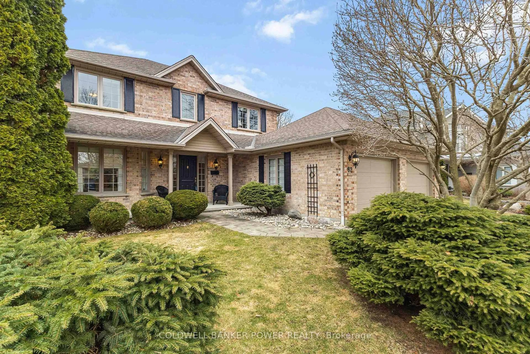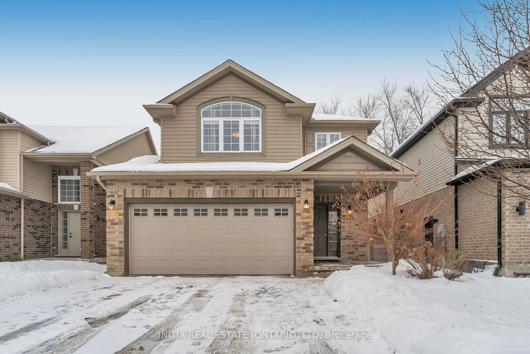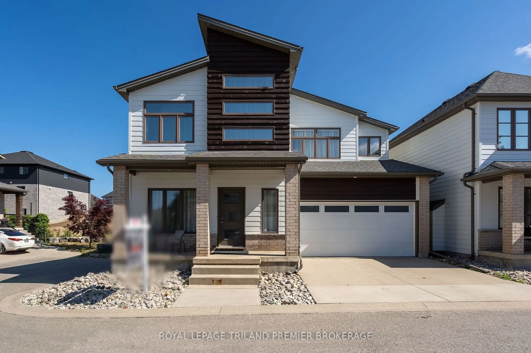3425 GRAND OAK CROSSING N/A #50, London South, Ontario N6P 0K3
Contact us about this property
Highlights
Estimated ValueThis is the price Wahi expects this property to sell for.
The calculation is powered by our Instant Home Value Estimate, which uses current market and property price trends to estimate your home’s value with a 90% accuracy rate.Not available
Price/Sqft$612/sqft
Est. Mortgage$4,509/mo
Tax Amount (2024)-
Days On Market118 days
Description
Birchwood Homes proudly presents The "Cottonwood" Model located in South London's newest community known as 'Sterling at Silverleaf;' an exclusive enclave of detached condominiums. Located just West of Grand Oak Crossing and South of Pack Road, with easy access to the 401/402Highways. Tons of shopping and amenities, just minutes from South London's shopping district on Wonderland Rd. Fabulous Bungalow with open concept living room, kitchen & dining area, 2 bedrooms + den. The master bedroom features large walk-in closet & luxurious 4-piece ensuite. Additional features include 3-piece bathroom, main floor laundry, and private double car garage. Inquire today! Occupancy expected for Summer 2025. * 5-Piece Appliance Package Included For A Limited Time. Open Houses are held at 42-3425 Grand Oak Crossing.
Upcoming Open House
Property Details
Interior
Features
Main Floor
2nd Br
3.05 x 3.66Dining
3.76 x 4.7Kitchen
3.2 x 3.96Primary
4.88 x 3.66Exterior
Features
Parking
Garage spaces 2
Garage type Attached
Other parking spaces 2
Total parking spaces 4
Property History
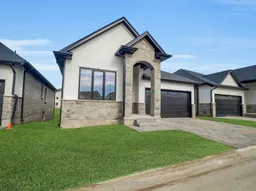 24
24
