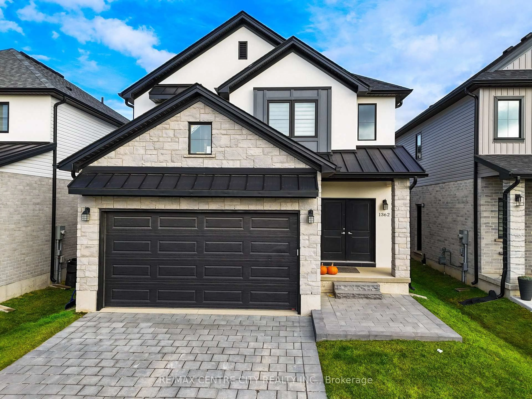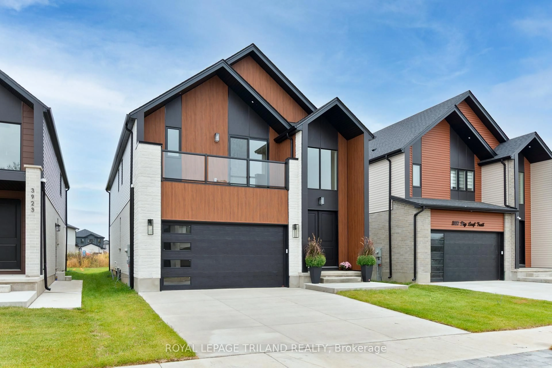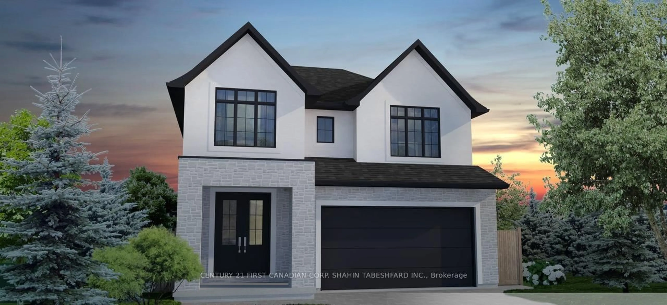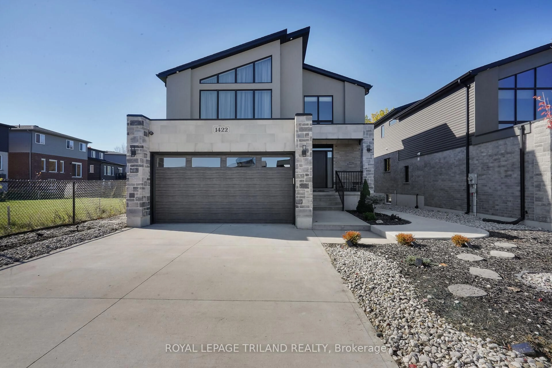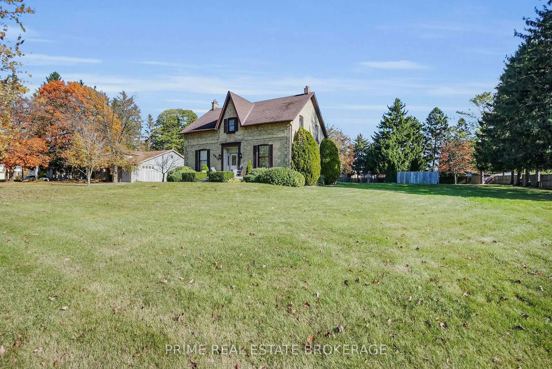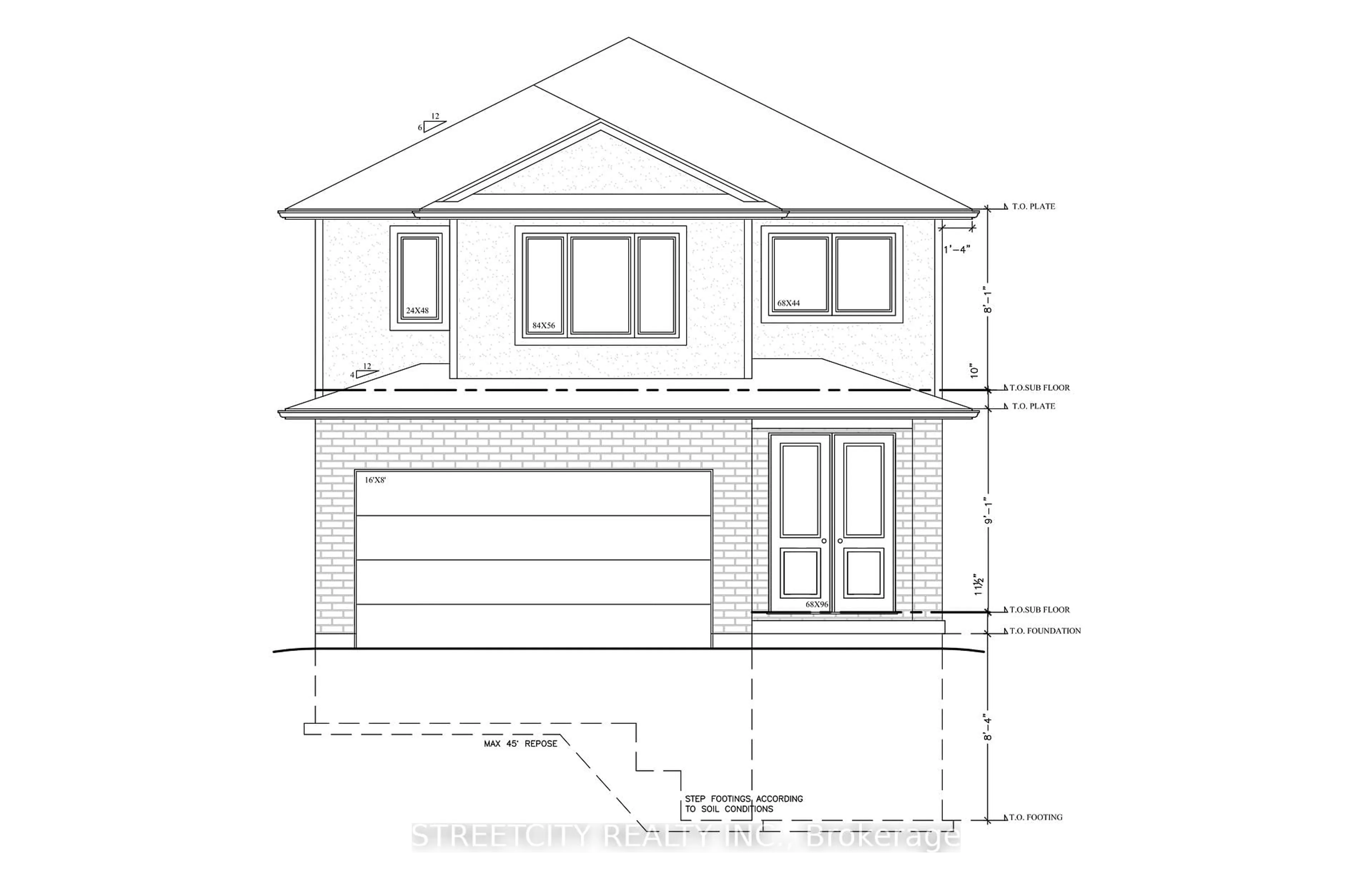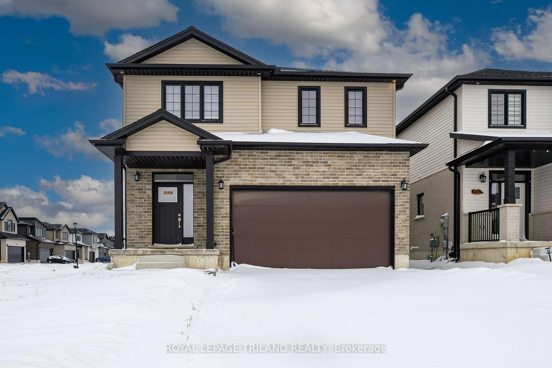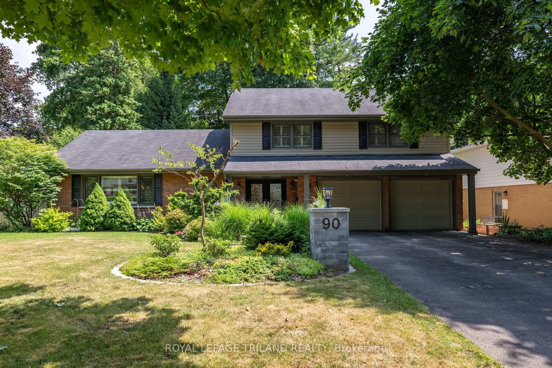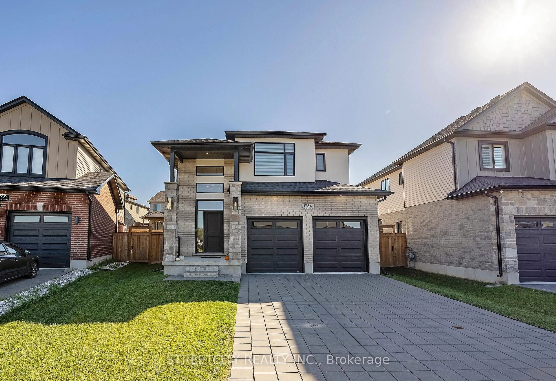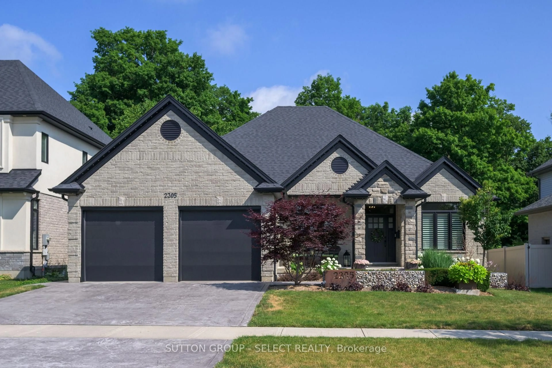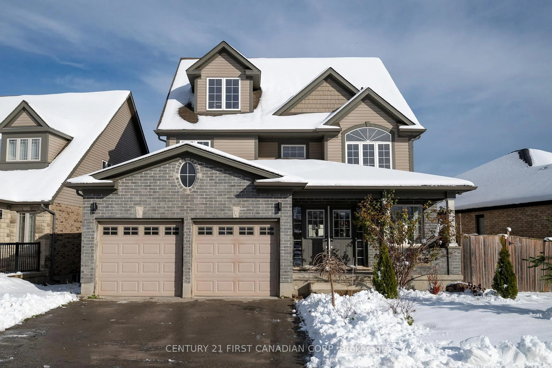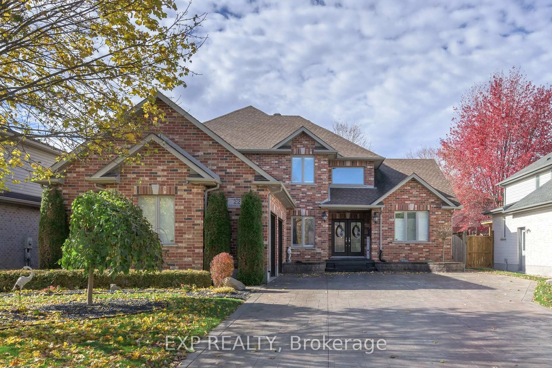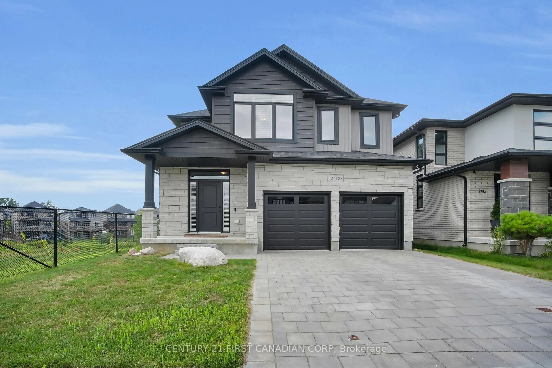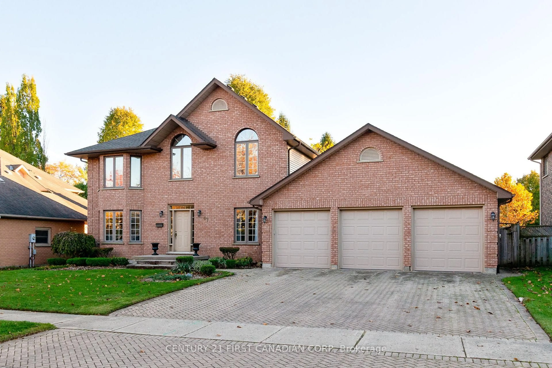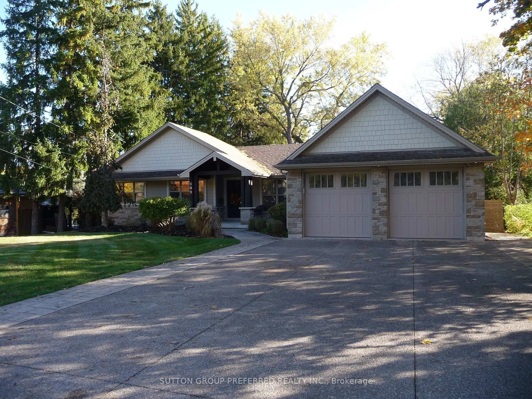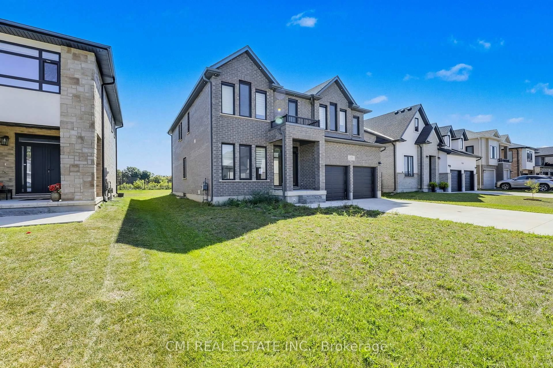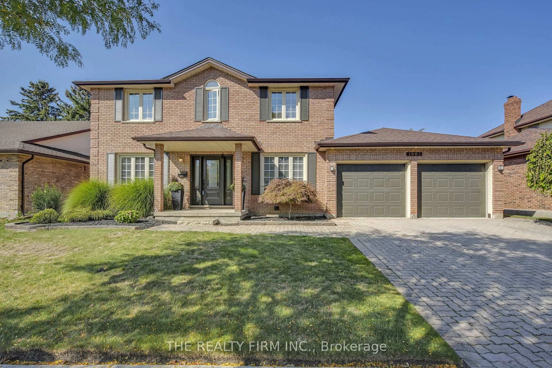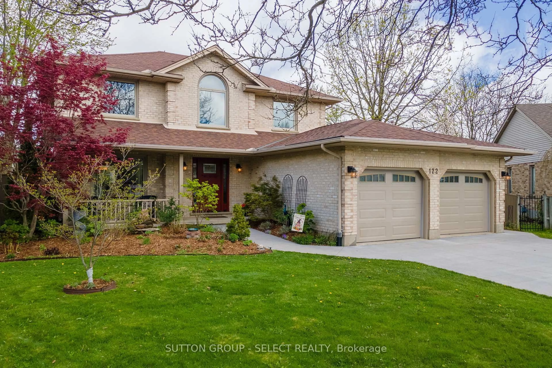Gorgeous executive home in sought-after North Uplands featuring 5 bedrooms, 3.5 baths, and an enviable backyard oasis. The exterior showcases a rich brick and stucco finish, manicured landscaping, and a covered front entry. Inside, a refined layout unfolds with soft, neutral tones & rich hardwood flooring through the main living areas, including a dedicated office, separate dining room, and a spacious great room with a gas fireplace framed by built-in shelving. Large windows off the great room draw beautiful natural light throughout. The designer kitchen blends beauty and function with quartz surfaces, designer backsplash w/ floating shelves, stainless steel appliances, sleek, ceiling-height cabinetry, a frosted glass-door walk-in pantry, and a contrast island with seating under stylish pendant lighting. A 2-piece powder room and practical main-floor laundry with garage access complete the main level. Enjoy airy 9' ceilings on both the main and upper floors. Upstairs, discover four generous bedrooms and a 4-piece main bath. The serene primary suite includes a walk-in closet and a spa-inspired ensuite with a glass shower, soaker tub, and a floating double vanity. The fully finished lower level extends living space with a large media room/games room, a fifth bedroom with walk-in closet, and a 3-piece bathroom. Bonus rooms include a dedicated gym, multiple storage areas, and a wide hallway that allows for flexible use. The backyard is a showstopper with multiple lounging & dining areas professionally landscaped with a heated saltwater pool, hardscaped patio, firepit seating, and a gazebo. This turnkey home is located minutes from Masonville amenities, parks and trails. Close to golf course, university and hospital.
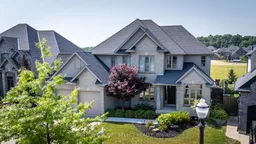 46
46

