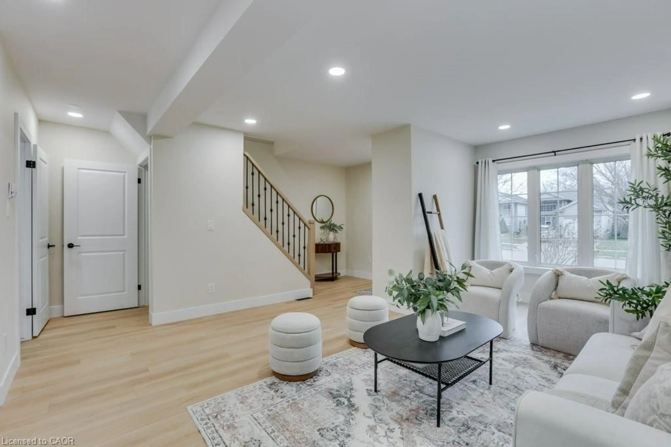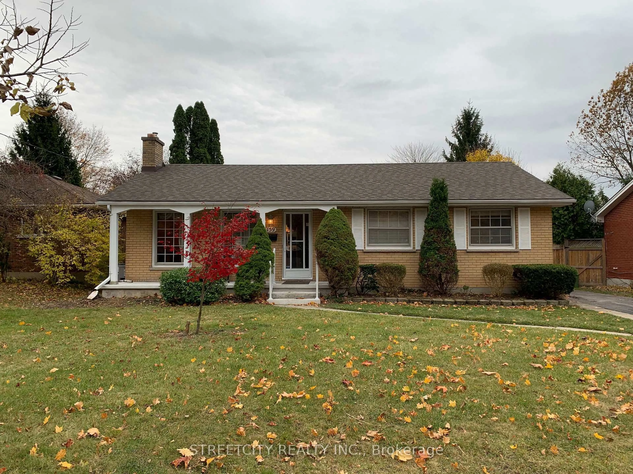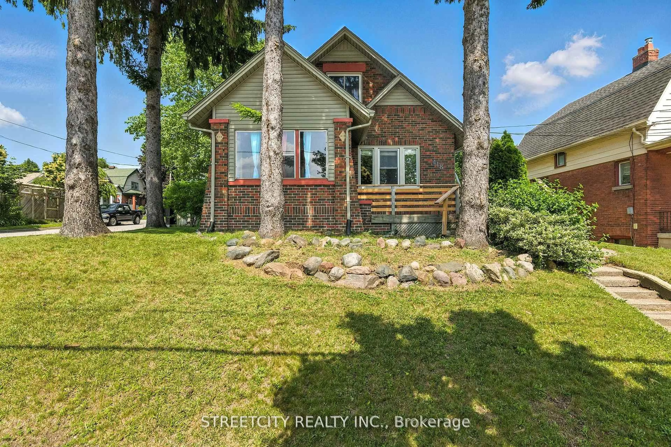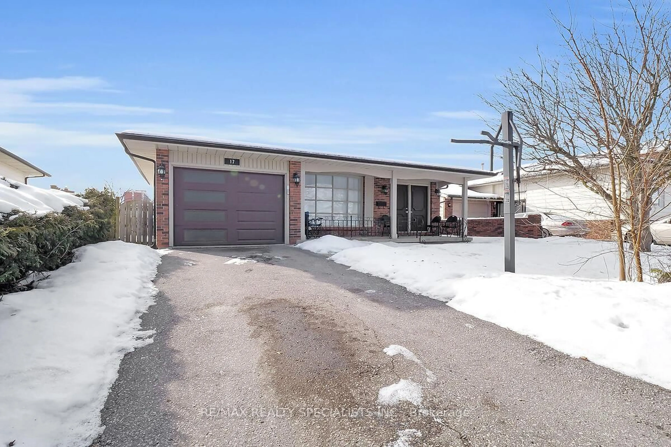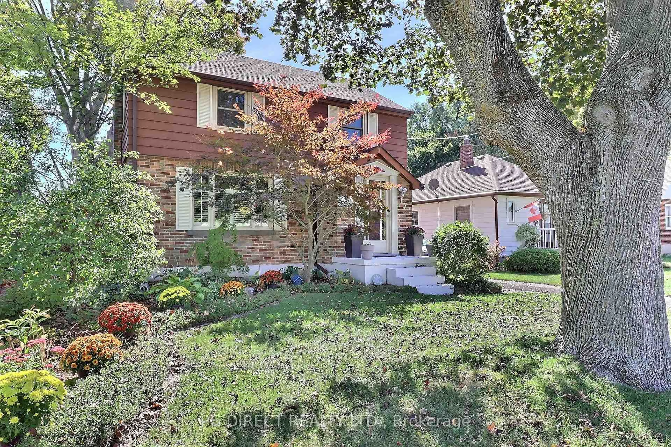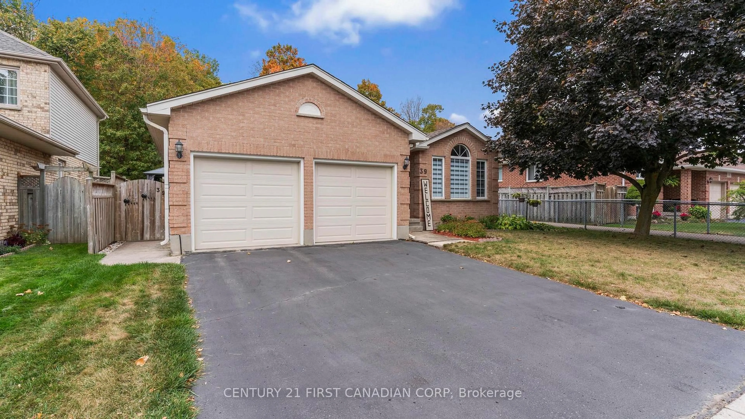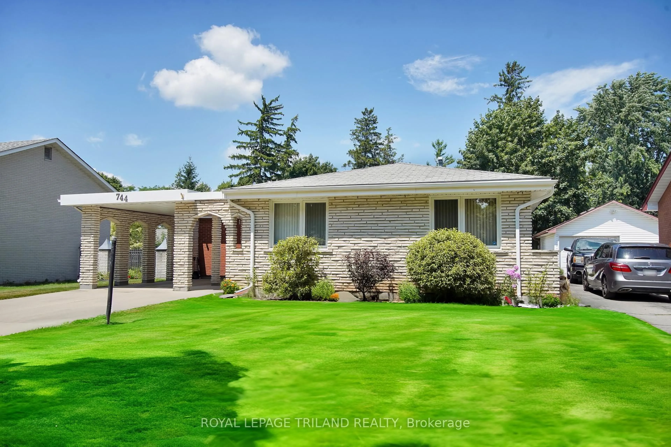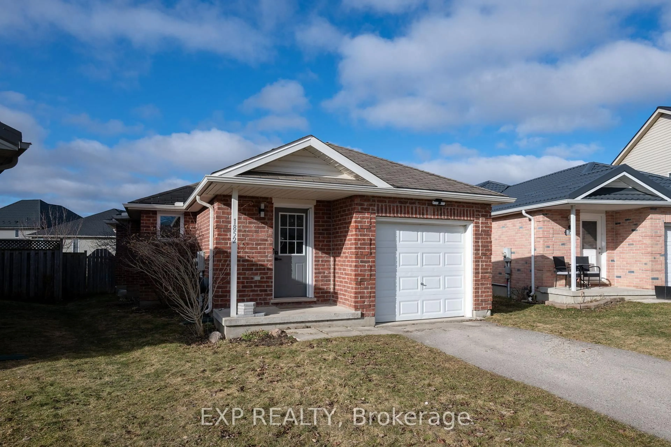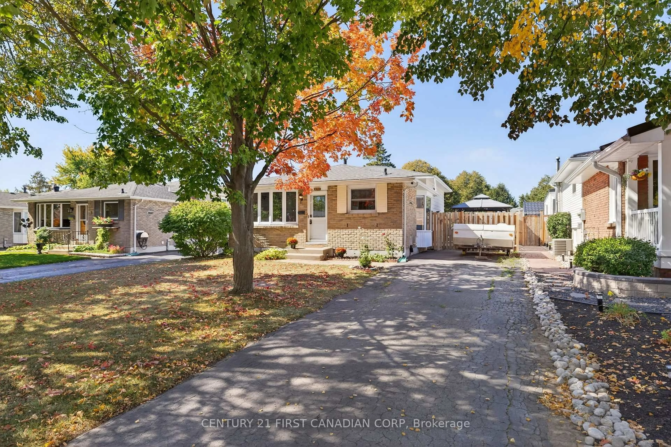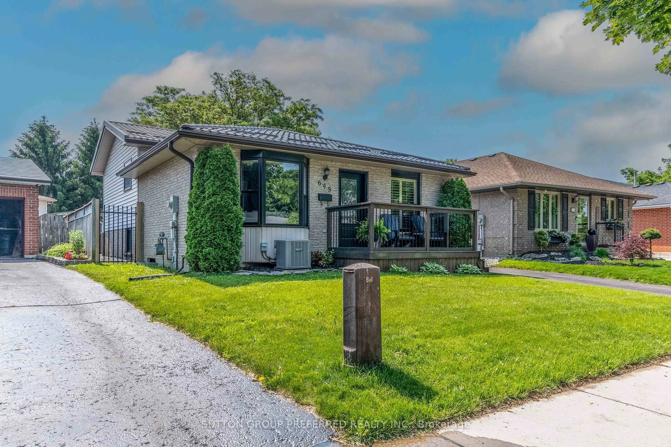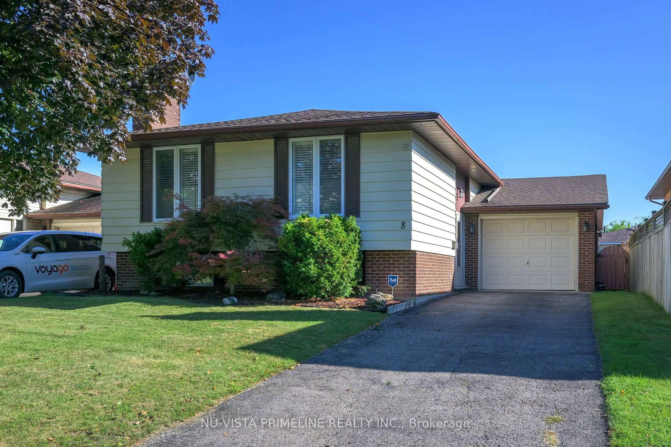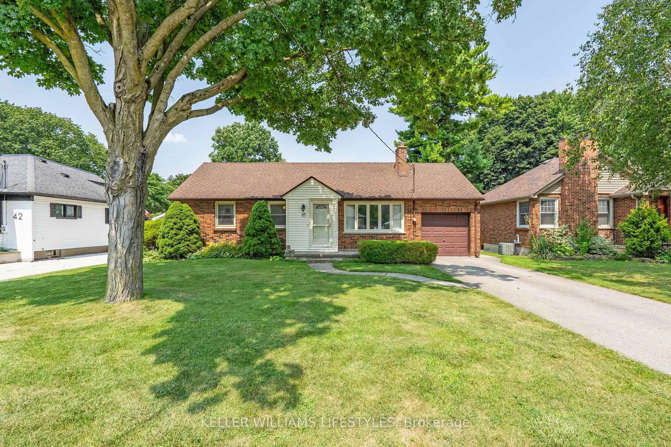Looking for a project with payoff? This Blackfriars century home is ready for its next chapterand the opportunities are endless.Heres what you get right out of the gate: a newer steel roof, furnace, A/C, updated electrical panel, and a solid deck off the back. Even better, a recent home inspection came back surprisingly positive, and the vermiculite insulation in the attic tested negative for asbestos. Translation? The bones are strong, the essentials are covered, and you can focus your efforts on unlocking the homes true potential.Step inside and youll find three generous bedrooms, 1.5 baths, and large principal rooms filled with big windows, original trim, and character you simply cant build today. The basement is unfinished but full of potential. Outside, the 57-foot-wide lot with two driveways, a charming shed, and plenty of space gives you options you wont find in newer builds.This isnt just a houseits a canvas. Whether youre an investor looking to flip or a homeowner ready to design your dream space, this property delivers location, size, and structure you can work with.The question isnt if this house can shine againits how youll bring it back to life.
Inclusions: Fridge, Stove, Dishwasher, Washer, Dryer.
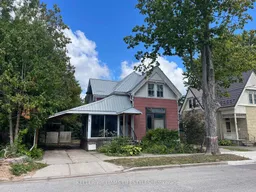 30
30

